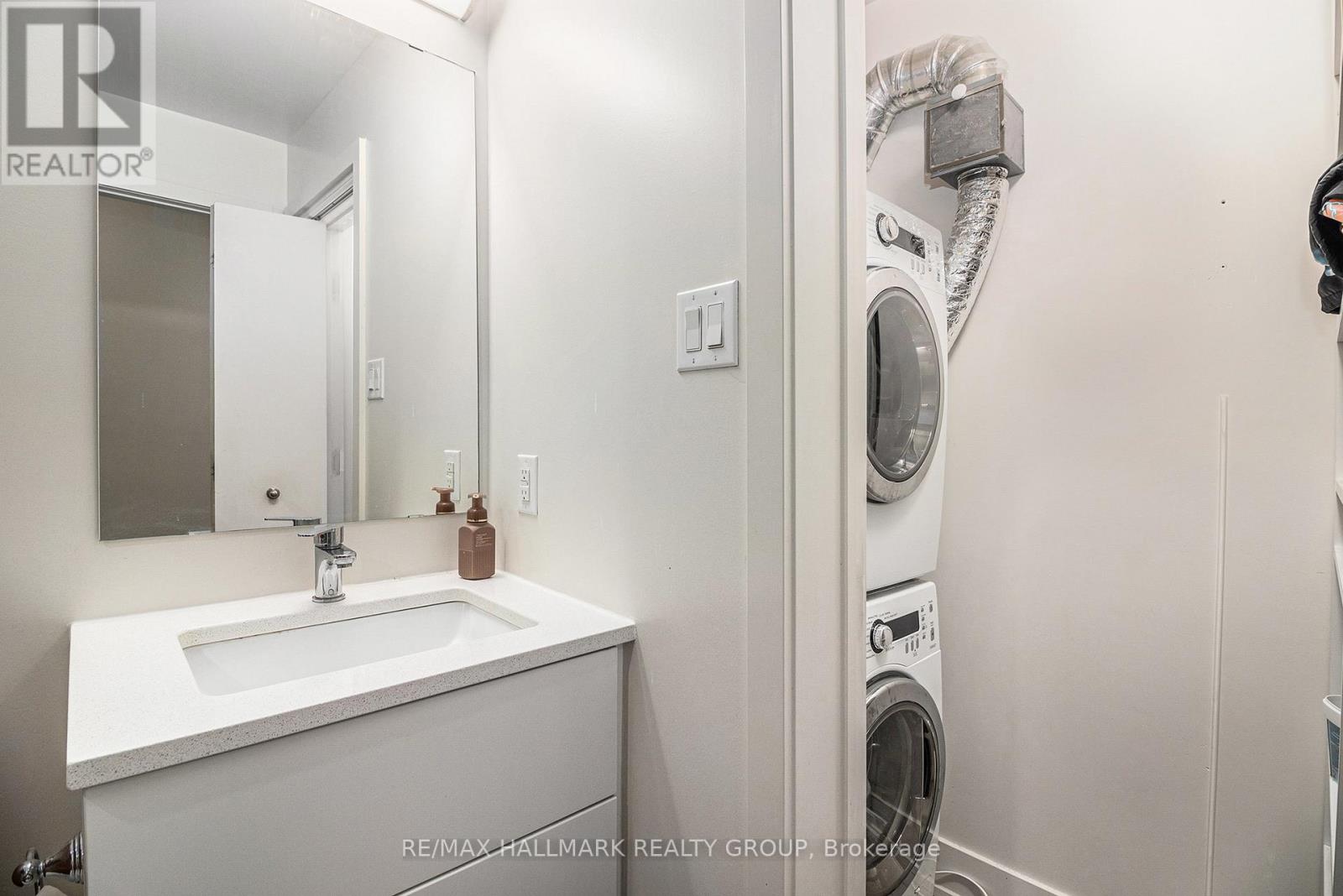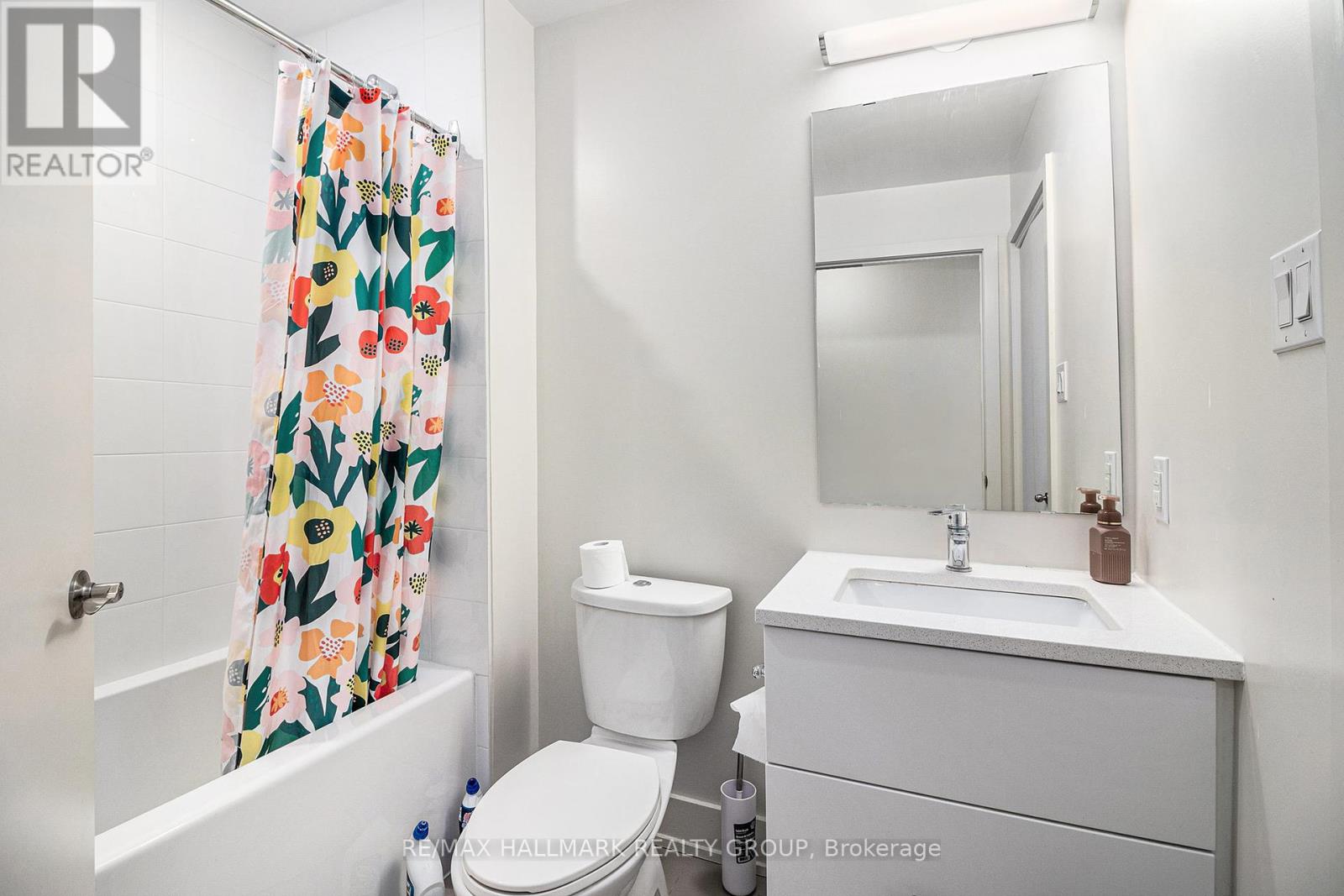211 - 98 Richmond Road Ottawa, Ontario K1Z 0B2
$2,900 Monthly
Live in the heart of Westboro Village at Q West, where urban living meets a vibrant social scene. This stylish 2-Bed, 2-Bath condo, located on the 2nd floor, offers a sleek, modern kitchen, an expansive island, and ample storage space. The living room is bathed in natural light, thanks to floor-to-ceiling windows, with easy access to a private walk-out balcony. The primary suite includes a generous walk-in closet and a chic 3-piece ensuite. A second roomy bedroom, a full 4-piece bathroom, and the convenience of in-unit laundry complete the layout. Q West boasts an array of top-notch amenities, including fully-equipped gym, stylish party rooms, a theater room, a bike room, car & dog wash stations, and a rooftop terrace with BBQs and dining areas offering spectacular views of the Rideau River and Gatineau Hills. Located just minutes from the Ottawa River, the Parkway for jogging and cycling, Westboro Beach, and a variety of trendy dining and shopping spots, this location has it all. Underground parking and a storage locker are included for your convenience Please provide completed & up to date credit report, employment confirmation & full rental application with references. (id:19720)
Property Details
| MLS® Number | X11986920 |
| Property Type | Single Family |
| Community Name | 5003 - Westboro/Hampton Park |
| Community Features | Pet Restrictions |
| Features | Balcony, In Suite Laundry |
| Parking Space Total | 1 |
Building
| Bathroom Total | 2 |
| Bedrooms Above Ground | 2 |
| Bedrooms Total | 2 |
| Age | 6 To 10 Years |
| Amenities | Storage - Locker |
| Cooling Type | Central Air Conditioning |
| Exterior Finish | Brick, Concrete |
| Heating Fuel | Natural Gas |
| Heating Type | Forced Air |
| Size Interior | 900 - 999 Ft2 |
| Type | Apartment |
Parking
| Underground |
Land
| Acreage | No |
Rooms
| Level | Type | Length | Width | Dimensions |
|---|---|---|---|---|
| Other | Bedroom | 4.32 m | 3.04 m | 4.32 m x 3.04 m |
| Other | Bedroom 2 | 3.07 m | 2.79 m | 3.07 m x 2.79 m |
| Other | Bathroom | 1.72 m | 2.32 m | 1.72 m x 2.32 m |
| Other | Bathroom | 1.64 m | 2.5 m | 1.64 m x 2.5 m |
| Other | Kitchen | 3.23 m | 3.23 m | 3.23 m x 3.23 m |
| Other | Living Room | 3.26 m | 3.24 m | 3.26 m x 3.24 m |
https://www.realtor.ca/real-estate/27949168/211-98-richmond-road-ottawa-5003-westborohampton-park
Contact Us
Contact us for more information

Maegan Draper
Salesperson
610 Bronson Avenue
Ottawa, Ontario K1S 4E6
(613) 236-5959
(613) 236-1515
www.hallmarkottawa.com/
Bryan Nadeau
Salesperson
610 Bronson Avenue
Ottawa, Ontario K1S 4E6
(613) 236-5959
(613) 236-1515
www.hallmarkottawa.com/

Connor Mccrudden
Salesperson
610 Bronson Avenue
Ottawa, Ontario K1S 4E6
(613) 236-5959
(613) 236-1515
www.hallmarkottawa.com/


























