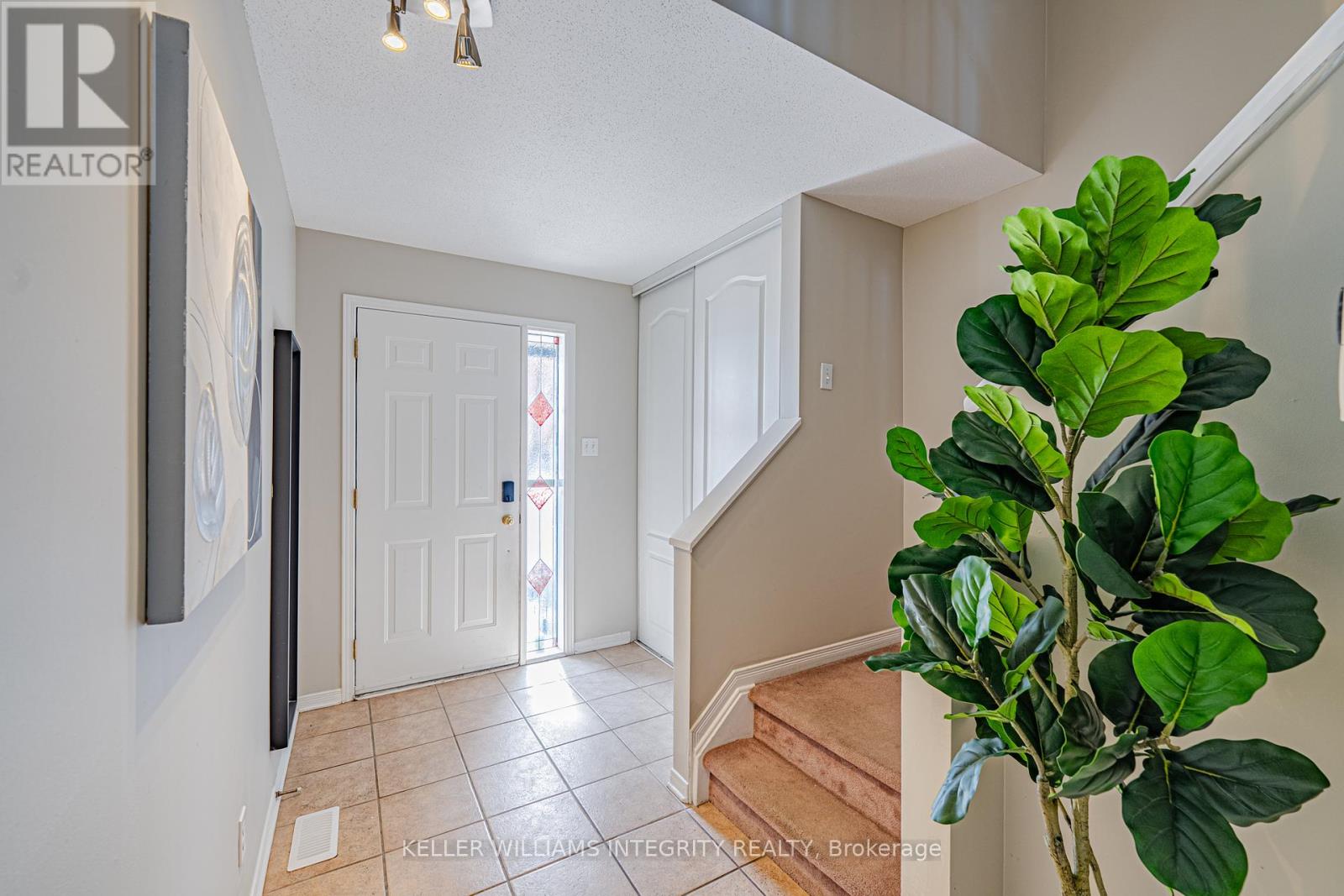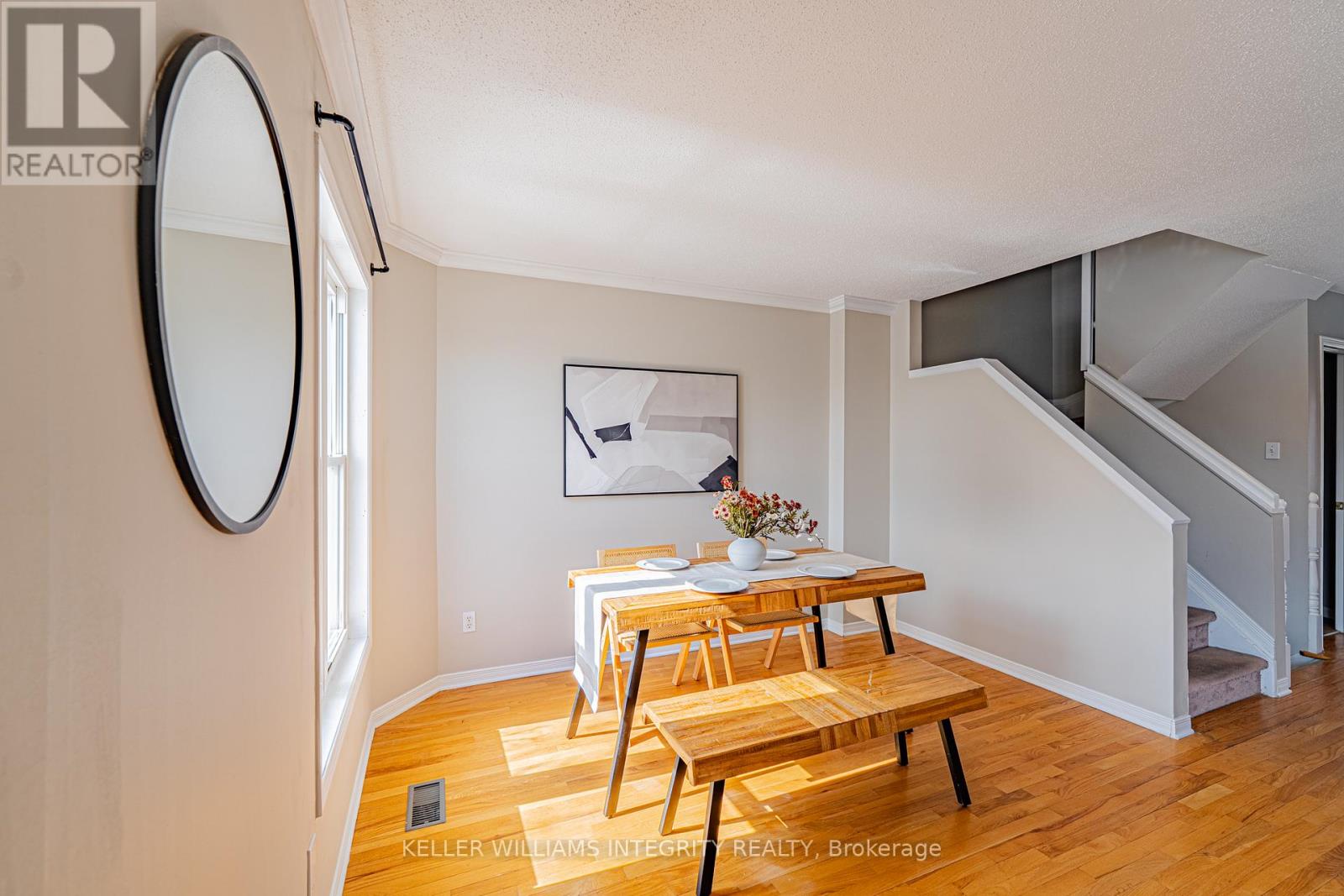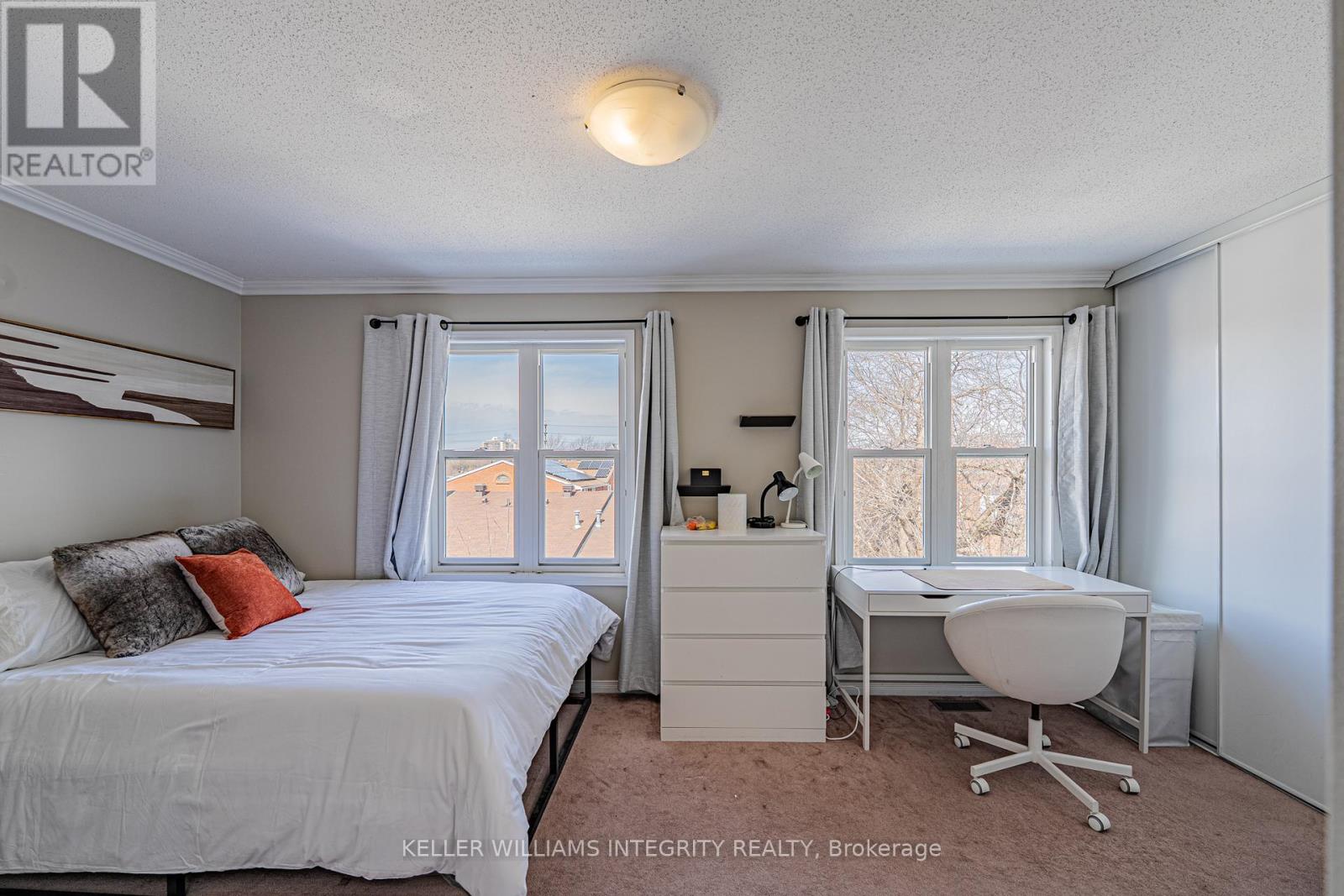211 Arcola Lane Ottawa, Ontario K1K 4X1
$599,900Maintenance, Parcel of Tied Land
$77 Monthly
Maintenance, Parcel of Tied Land
$77 MonthlyWelcome to 211 Arcola Private, a spacious 4-bedroom, 3-bathroom townhouse nestled in the vibrant Overbrook community of Ottawa. This residence offers a blend of comfort, convenience, and modern living. There is one bed/ office on the first floor walk to interlocked backyard, newly renovated in 2024. Nice gourmet kitchen on the 2nd floor, SS appliances , nice metal top central island , sufficiency countertop for daily use, lots of cabinetry storage space, laundry is right beside it on this floor. Bright living room over look the front yard . 3 other great sized bedrooms on the 3rd floor and a Full bath. There is the 3rd full bath in the basement. The property is surround by several local parks, Close to schools, shopping and restaurants. It's just 10 minutes drive from downtown Ottawa, with easy access to public transit and major roadways, making commuting straightforward. Recent Upgrades: Brand new Gas Stove, 1st floor room reno 2024, Attic Insulation 2022, Furnace 2021, basement washroom 2020. possession date flexible. (id:19720)
Property Details
| MLS® Number | X12018325 |
| Property Type | Single Family |
| Neigbourhood | Overbrook |
| Community Name | 3502 - Overbrook/Castle Heights |
| Amenities Near By | Public Transit, Park |
| Parking Space Total | 2 |
| Structure | Deck |
Building
| Bathroom Total | 3 |
| Bedrooms Above Ground | 4 |
| Bedrooms Total | 4 |
| Amenities | Fireplace(s) |
| Appliances | Water Heater, Water Meter, Dishwasher, Dryer, Stove, Washer, Refrigerator |
| Basement Development | Unfinished |
| Basement Type | Full (unfinished) |
| Construction Status | Insulation Upgraded |
| Construction Style Attachment | Attached |
| Cooling Type | Central Air Conditioning |
| Exterior Finish | Brick |
| Fireplace Present | Yes |
| Fireplace Total | 1 |
| Foundation Type | Concrete |
| Half Bath Total | 1 |
| Heating Fuel | Natural Gas |
| Heating Type | Forced Air |
| Stories Total | 3 |
| Size Interior | 1,500 - 2,000 Ft2 |
| Type | Row / Townhouse |
| Utility Water | Municipal Water |
Parking
| Attached Garage | |
| Garage |
Land
| Acreage | No |
| Fence Type | Fenced Yard |
| Land Amenities | Public Transit, Park |
| Sewer | Sanitary Sewer |
| Size Depth | 72 Ft ,9 In |
| Size Frontage | 19 Ft ,8 In |
| Size Irregular | 19.7 X 72.8 Ft ; 0 |
| Size Total Text | 19.7 X 72.8 Ft ; 0 |
| Zoning Description | Residential |
Rooms
| Level | Type | Length | Width | Dimensions |
|---|---|---|---|---|
| Second Level | Dining Room | 3.42 m | 2.76 m | 3.42 m x 2.76 m |
| Second Level | Kitchen | 4.77 m | 3.5 m | 4.77 m x 3.5 m |
| Second Level | Living Room | 5.61 m | 2.97 m | 5.61 m x 2.97 m |
| Third Level | Primary Bedroom | 5.1 m | 2.76 m | 5.1 m x 2.76 m |
| Third Level | Bedroom | 3.68 m | 2.94 m | 3.68 m x 2.94 m |
| Third Level | Loft | 3.45 m | 2.66 m | 3.45 m x 2.66 m |
| Main Level | Family Room | 5.51 m | 3.09 m | 5.51 m x 3.09 m |
https://www.realtor.ca/real-estate/28022209/211-arcola-lane-ottawa-3502-overbrookcastle-heights
Contact Us
Contact us for more information

Haiyun Wang
Salesperson
2148 Carling Ave., Units 5 & 6
Ottawa, Ontario K2A 1H1
(613) 829-1818
Bixuan Zhang
Salesperson
2148 Carling Ave., Units 5 & 6
Ottawa, Ontario K2A 1H1
(613) 829-1818






























