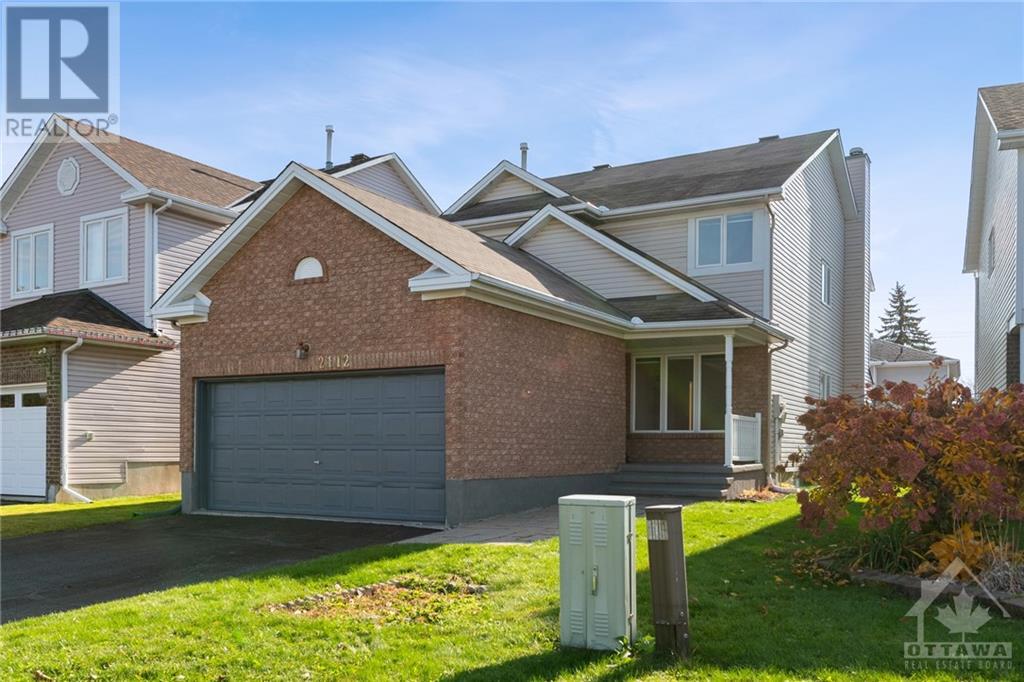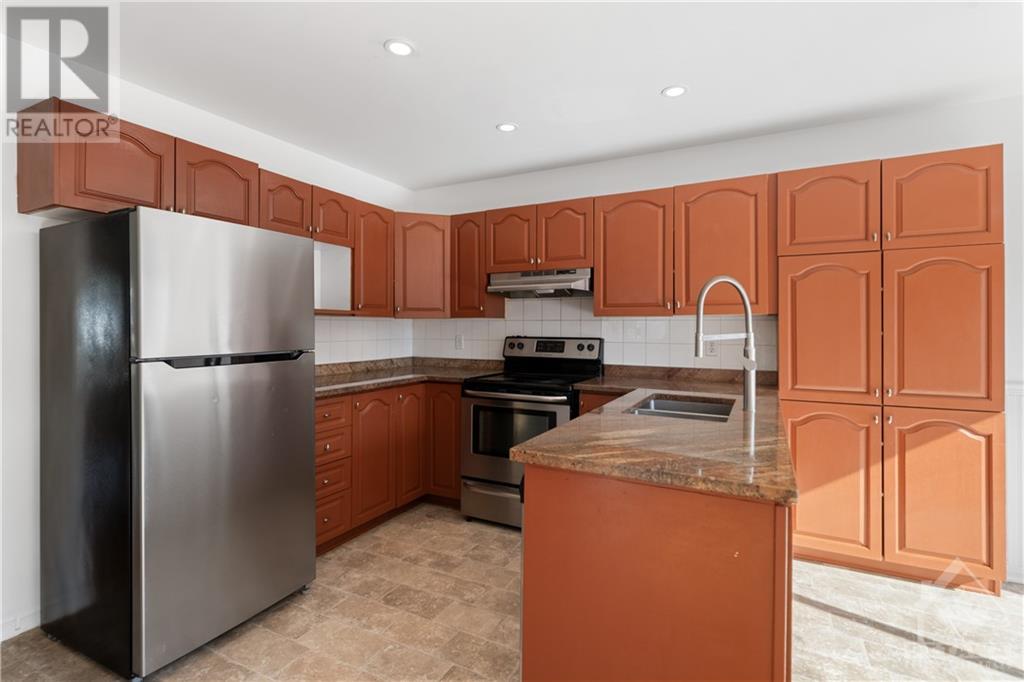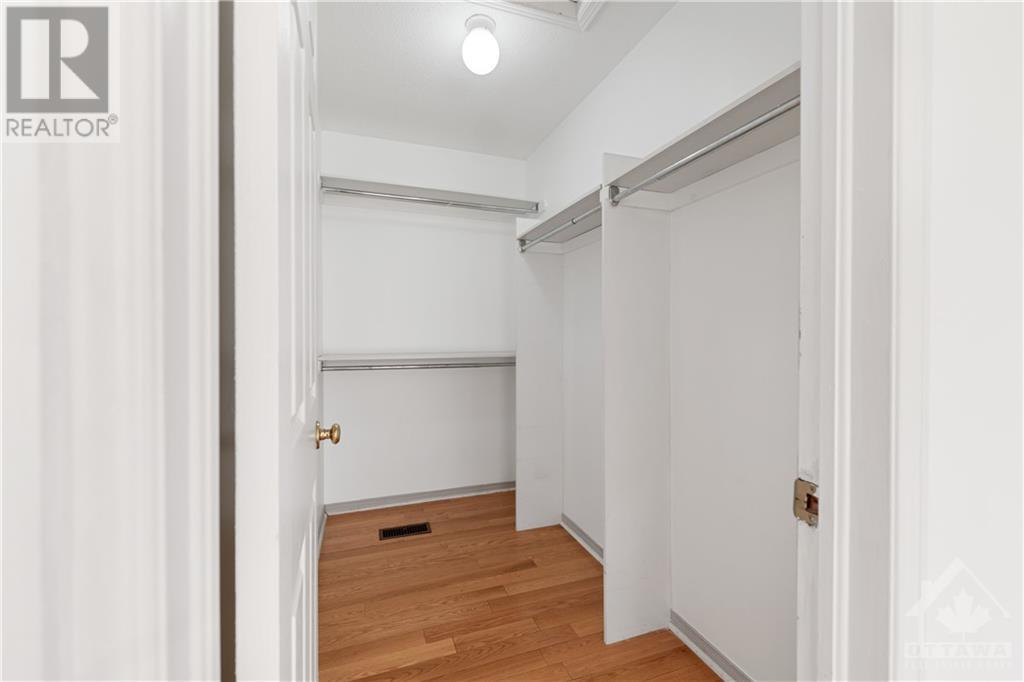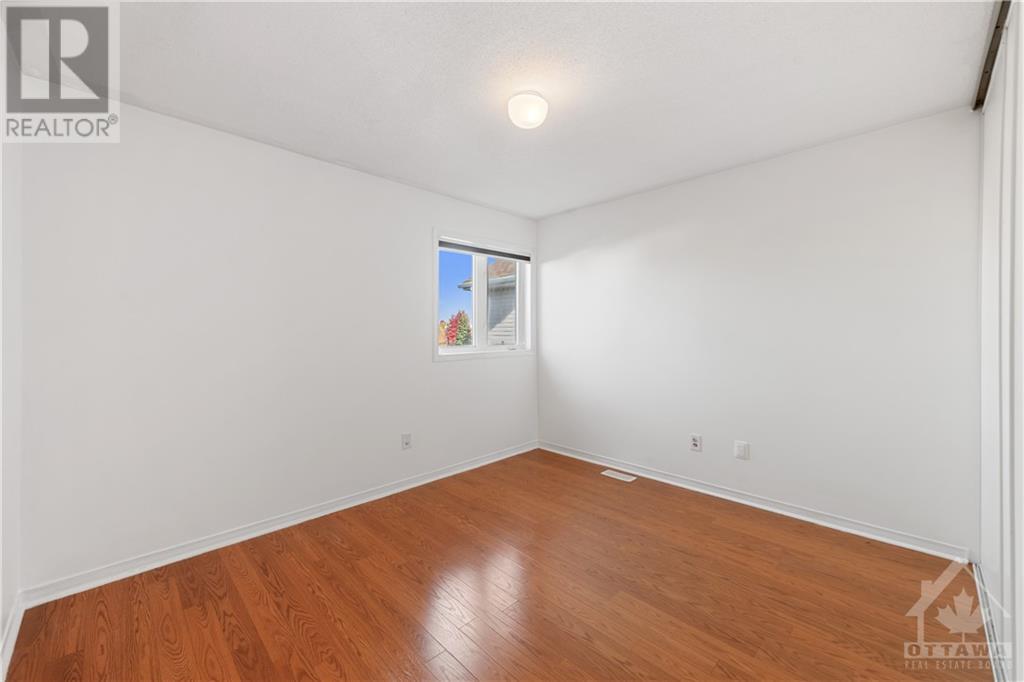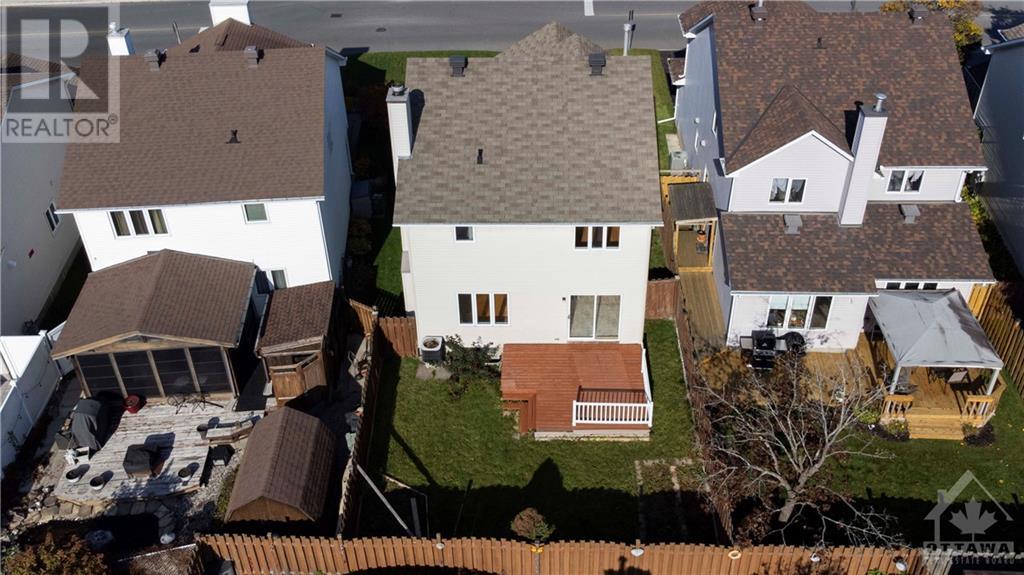2112 Gardenway Drive Ottawa, Ontario K4A 3K2
$758,800
AMAZING LOCATION! This beautiful 4-Bed, 4-Bath home is within walking distance of many amenities such as schools, daycare, shopping, transit, restaurants, parks, and more. Welcome home to your spacious foyer leading to the main living area, plus a separate family room or dining room with wood burning fireplace. The spacious kitchen offers granite countertops with plenty of cupboard space and it overlooks your fully fenced backyard and deck, great for barbecues and entertaining! The main level has beautiful hardwood floors, while the second floor is finished with a mix of hardwood, laminate and carpet. The oversized primary bedroom includes an en-suite and a large walk-in closet. Three additional spacious bedrooms and a separate main bathroom with quartz counertop. The laundry room is conveniently located on the main floor, adjacent to the bathroom with quartz countertop. The finished basement includes a full bathroom so it's perfect for an in-law suite. Schedule your showing today! (id:19720)
Open House
This property has open houses!
2:00 pm
Ends at:4:00 pm
Please join me at my Open House!
Property Details
| MLS® Number | 1417682 |
| Property Type | Single Family |
| Neigbourhood | Fallingbrook/Gardenway South |
| Amenities Near By | Public Transit, Recreation Nearby, Shopping |
| Features | Automatic Garage Door Opener |
| Parking Space Total | 6 |
Building
| Bathroom Total | 4 |
| Bedrooms Above Ground | 4 |
| Bedrooms Total | 4 |
| Appliances | Refrigerator, Dishwasher, Dryer, Hood Fan, Stove, Washer |
| Basement Development | Finished |
| Basement Type | Full (finished) |
| Constructed Date | 1994 |
| Construction Style Attachment | Detached |
| Cooling Type | Central Air Conditioning, Air Exchanger |
| Exterior Finish | Brick, Siding |
| Flooring Type | Wall-to-wall Carpet, Mixed Flooring, Hardwood, Laminate |
| Foundation Type | Poured Concrete |
| Half Bath Total | 1 |
| Heating Fuel | Natural Gas |
| Heating Type | Forced Air |
| Stories Total | 2 |
| Type | House |
| Utility Water | Municipal Water |
Parking
| Attached Garage |
Land
| Acreage | No |
| Land Amenities | Public Transit, Recreation Nearby, Shopping |
| Sewer | Municipal Sewage System |
| Size Depth | 103 Ft ,10 In |
| Size Frontage | 38 Ft ,4 In |
| Size Irregular | 38.36 Ft X 103.87 Ft |
| Size Total Text | 38.36 Ft X 103.87 Ft |
| Zoning Description | R1v[686] |
Rooms
| Level | Type | Length | Width | Dimensions |
|---|---|---|---|---|
| Second Level | Primary Bedroom | 15'4" x 11'4" | ||
| Second Level | Bedroom | 11'1" x 11'0" | ||
| Second Level | Bedroom | 12'8" x 11'7" | ||
| Second Level | Bedroom | 11'1" x 9'3" | ||
| Basement | Recreation Room | 22'9" x 16'3" | ||
| Main Level | Living Room | 13'9" x 10'3" | ||
| Main Level | Dining Room | 11'7" x 10'8" | ||
| Main Level | Family Room/fireplace | 13'6" x 10'11" | ||
| Main Level | Eating Area | 9'4" x 8'8" | ||
| Main Level | Kitchen | 9'7" x 9'6" | ||
| Main Level | Laundry Room | 7'9" x 6'6" |
https://www.realtor.ca/real-estate/27577902/2112-gardenway-drive-ottawa-fallingbrookgardenway-south
Interested?
Contact us for more information

Heith Gharib
Broker
www.ottawapropertyadvisors.com/
https://www.facebook.com/heith.gharib.56
https://www.linkedin.com/in/heith-gharib/
https://twitter.com/OttawaProperty1

2148 Carling Ave., Units 5 & 6
Ottawa, Ontario K2A 1H1
(613) 829-1818
www.kwintegrity.ca/



