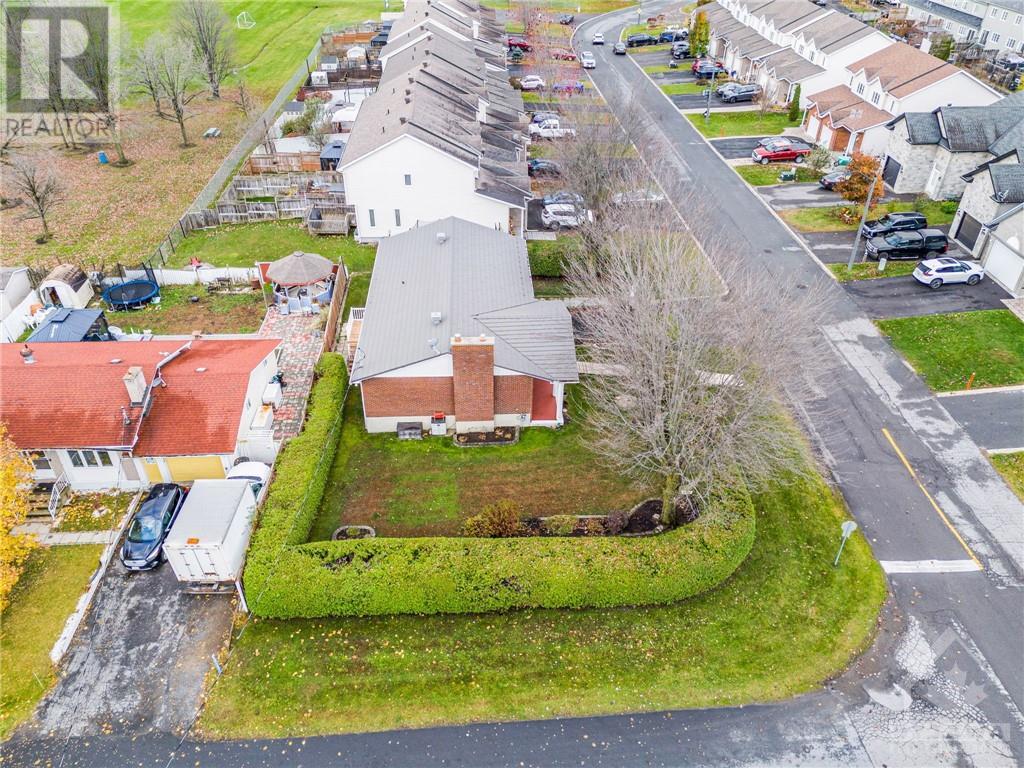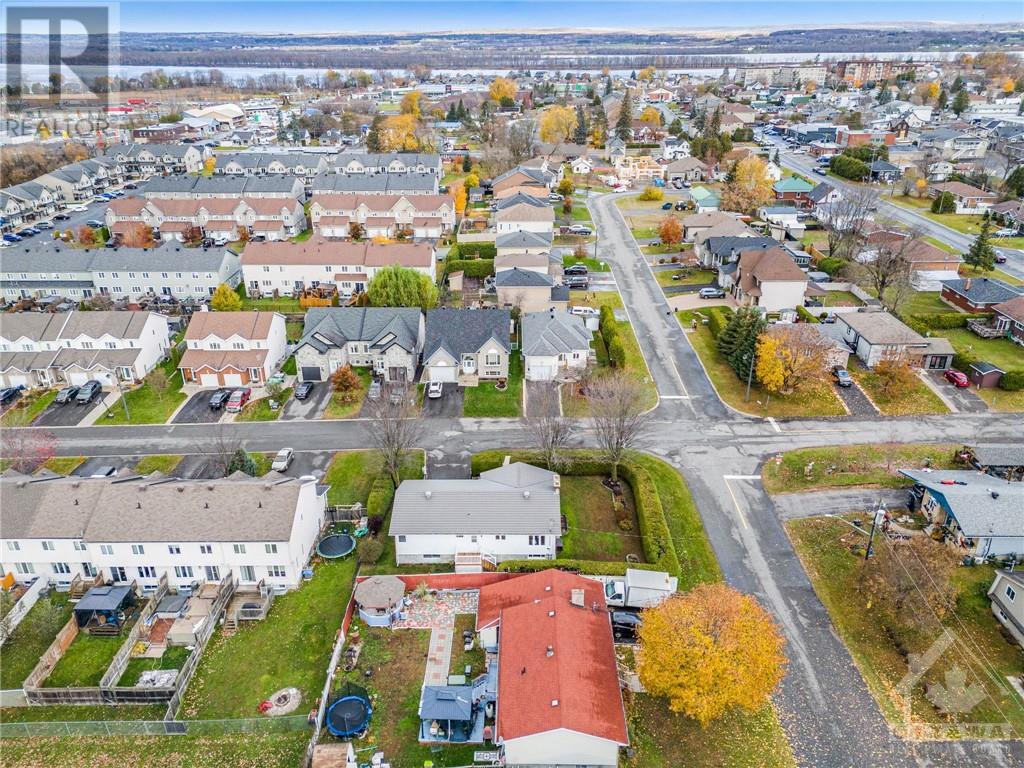212 Charron Street Rockland, Ontario K4K 1B2
$549,900
Welcome to this meticulously maintained carpet-free hi-ranch bungalow, perfectly situated on a desirable corner lot in the heart of Rockland. This inviting home boasts 3 spacious bdrms and 2 full bthrms, making it ideal for families or anyone seeking comfort and convenience. Step inside to discover a modern, remodeled kitchen w/walk-in pantry that seamlessly blends style and functionality, complemented by beautiful hrdwd flrng tru-out the main living area & stairs. Enjoy cozy evenings by one of the two gas fireplaces that add warmth and character to the space. The renovated main bathroom w/new glass shower ensures comfort and relaxation. With a double attached garage featuring convenient inside entry, you'll appreciate the ease of access. This property is equipped with a durable metal roof, newer windows, and mostly brick exterior, providing both aesthetic appeal and low maintenance. Located close to all amenities, perfect for those looking to enjoy the vibrant community of Rockland. (id:19720)
Property Details
| MLS® Number | 1418539 |
| Property Type | Single Family |
| Neigbourhood | Rockland |
| Amenities Near By | Golf Nearby, Shopping |
| Communication Type | Cable Internet Access, Internet Access |
| Features | Corner Site, Automatic Garage Door Opener |
| Parking Space Total | 4 |
Building
| Bathroom Total | 2 |
| Bedrooms Above Ground | 3 |
| Bedrooms Total | 3 |
| Appliances | Refrigerator, Oven - Built-in, Cooktop, Dishwasher, Dryer, Washer, Blinds |
| Architectural Style | Raised Ranch |
| Basement Development | Finished |
| Basement Type | Full (finished) |
| Constructed Date | 1977 |
| Construction Material | Wood Frame |
| Construction Style Attachment | Detached |
| Cooling Type | Central Air Conditioning |
| Exterior Finish | Brick, Siding |
| Fireplace Present | Yes |
| Fireplace Total | 2 |
| Fixture | Ceiling Fans |
| Flooring Type | Hardwood, Laminate, Tile |
| Foundation Type | Block |
| Heating Fuel | Electric, Natural Gas |
| Heating Type | Baseboard Heaters, Forced Air |
| Stories Total | 1 |
| Type | House |
| Utility Water | Municipal Water |
Parking
| Attached Garage | |
| Inside Entry | |
| Surfaced |
Land
| Acreage | No |
| Land Amenities | Golf Nearby, Shopping |
| Landscape Features | Land / Yard Lined With Hedges |
| Sewer | Municipal Sewage System |
| Size Depth | 69 Ft ,5 In |
| Size Frontage | 100 Ft |
| Size Irregular | 100 Ft X 69.42 Ft (irregular Lot) |
| Size Total Text | 100 Ft X 69.42 Ft (irregular Lot) |
| Zoning Description | Res |
Rooms
| Level | Type | Length | Width | Dimensions |
|---|---|---|---|---|
| Lower Level | Family Room | 15'10" x 10'11" | ||
| Lower Level | 3pc Bathroom | 11'0" x 10'8" | ||
| Lower Level | Utility Room | Measurements not available | ||
| Lower Level | Storage | Measurements not available | ||
| Lower Level | Playroom | 16'1" x 13'1" | ||
| Main Level | Living Room | 15'7" x 13'4" | ||
| Main Level | Eating Area | 12'0" x 10'6" | ||
| Main Level | Kitchen | 13'3" x 12'0" | ||
| Main Level | Foyer | Measurements not available | ||
| Main Level | Primary Bedroom | 13'1" x 11'4" | ||
| Main Level | Bedroom | 12'8" x 9'3" | ||
| Main Level | Bedroom | 12'3" x 9'6" | ||
| Main Level | 5pc Bathroom | 11'2" x 5'0" | ||
| Main Level | Other | 6'10" x 4'10" |
Utilities
| Fully serviced | Available |
| Electricity | Available |
https://www.realtor.ca/real-estate/27612564/212-charron-street-rockland-rockland
Interested?
Contact us for more information

Gilles S. Rochon
Salesperson
www.jacquesandgilleshomes.com/

1863 Laurier St P.o.box 845
Rockland, Ontario K4K 1L5
(343) 765-7653
remaxdeltarealty.com/

Jacques J. Rochon
Salesperson
www.jacquesandgilleshomes.com/

1863 Laurier St P.o.box 845
Rockland, Ontario K4K 1L5
(343) 765-7653
remaxdeltarealty.com/

































