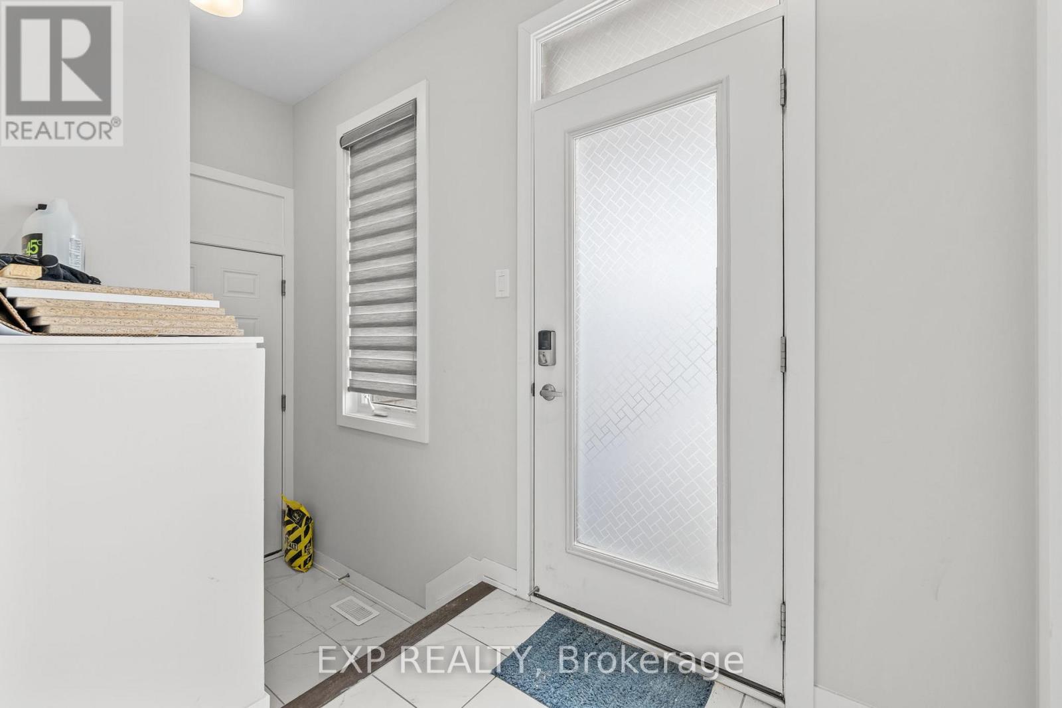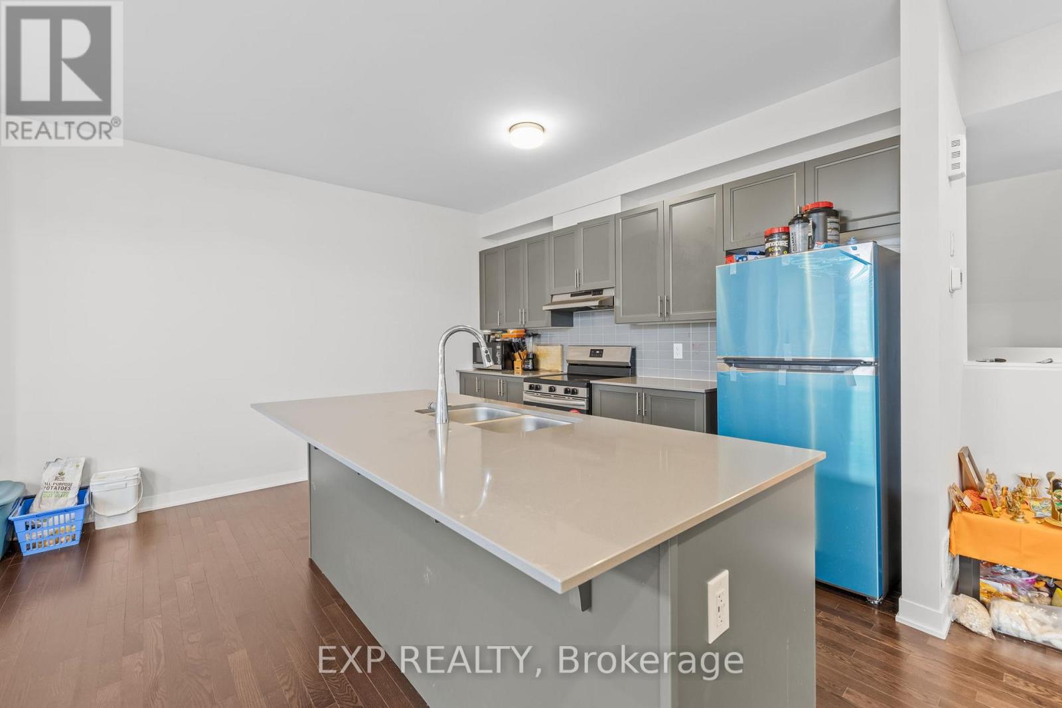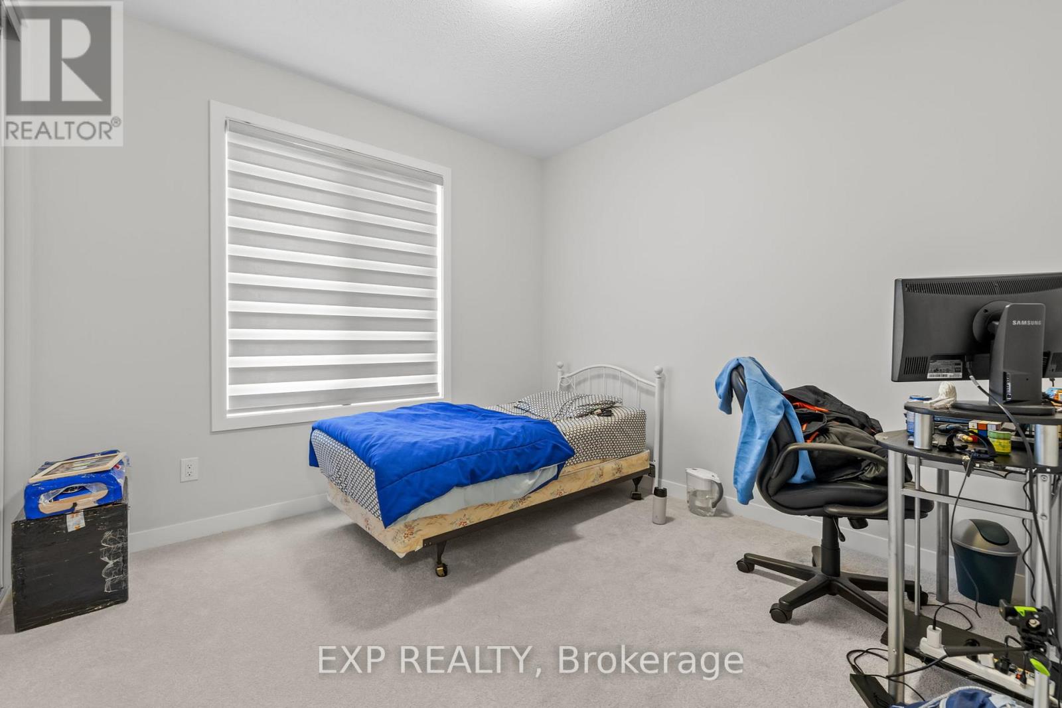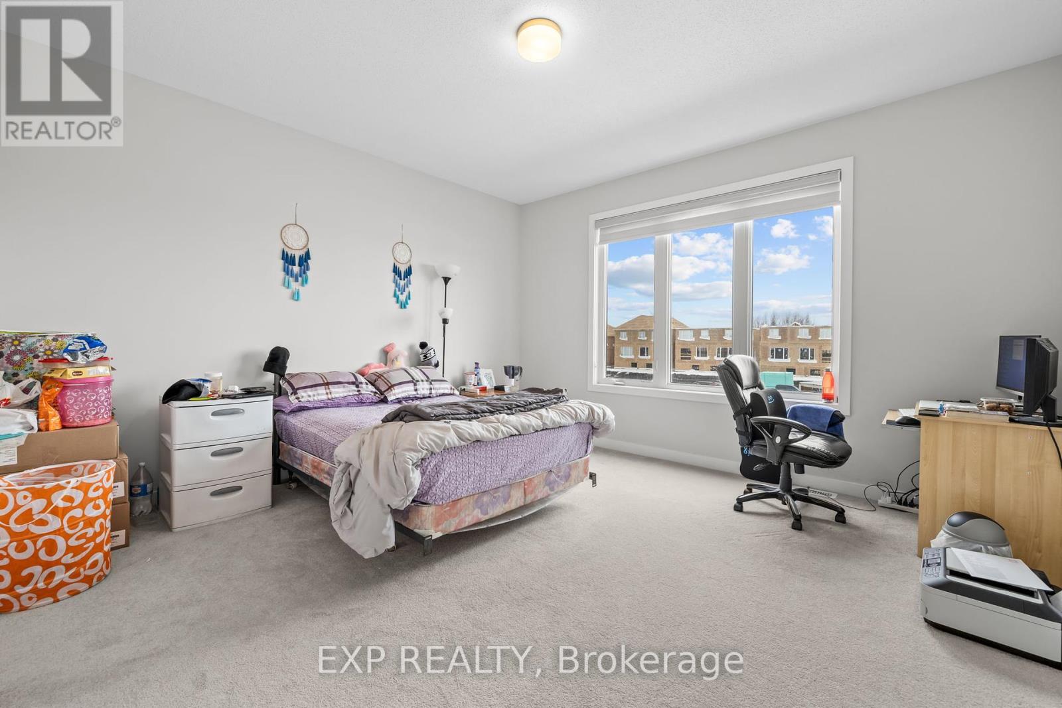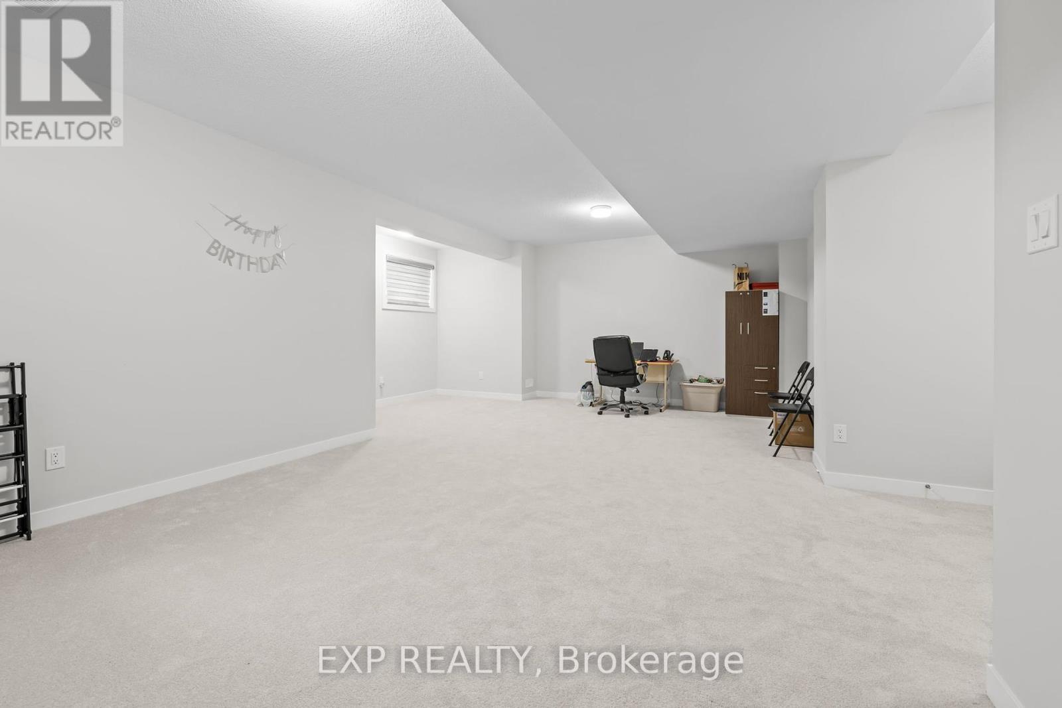212 Conservancy Drive Ottawa, Ontario K2J 0K6
$3,200 Monthly
Prepare to Fall in Love! Welcome to this stunning 2024 build located in one of Barrhaven most highly sought-after new neighborhoods! Just moments from top-rated schools, beautiful parks, recreation center, and premier shopping, this home combines style, space, and unbeatable convenience. This thoughtfully designed model features a functional and elegant floor plan with high-end finishes throughout. Step inside to a bright, welcoming foyer with a spacious walk-in coat closet and a sunken mudroom, leading into a gorgeous open-concept main level. The chef-inspired kitchen boasts premium stainless steel appliances, a large island, and ample cabinetry perfect for everyday living and entertaining alike. On the second floor, enjoy the luxury of a huge private balcony, perfect for morning coffee or evening relaxation. This level also features three generous bedrooms, including a luxurious primary retreat complete with a spa-like ensuite and walk-in closet, plus a stylish 3-piece main bathroom and convenient upstairs laundry. The fully finished basement adds versatility with space perfect for a home office, family room, or extra storage. Don't miss your opportunity to own this exceptional home in a thriving, family-friendly community! (id:19720)
Property Details
| MLS® Number | X12041988 |
| Property Type | Single Family |
| Community Name | 7704 - Barrhaven - Heritage Park |
| Parking Space Total | 3 |
Building
| Bathroom Total | 3 |
| Bedrooms Above Ground | 4 |
| Bedrooms Total | 4 |
| Appliances | Water Heater, Dishwasher, Dryer, Hood Fan, Stove, Washer, Refrigerator |
| Basement Development | Finished |
| Basement Type | N/a (finished) |
| Construction Style Attachment | Detached |
| Cooling Type | Central Air Conditioning |
| Exterior Finish | Vinyl Siding |
| Foundation Type | Poured Concrete |
| Half Bath Total | 1 |
| Heating Fuel | Natural Gas |
| Heating Type | Forced Air |
| Stories Total | 2 |
| Size Interior | 1,500 - 2,000 Ft2 |
| Type | House |
| Utility Water | Municipal Water |
Parking
| Attached Garage | |
| Garage |
Land
| Acreage | No |
| Sewer | Sanitary Sewer |
| Size Depth | 21 Ft |
| Size Frontage | 10 Ft ,8 In |
| Size Irregular | 10.7 X 21 Ft |
| Size Total Text | 10.7 X 21 Ft |
Utilities
| Cable | Installed |
| Sewer | Installed |
Contact Us
Contact us for more information
Yograj Singh
Salesperson
yograjsingh.ca/
343 Preston Street, 11th Floor
Ottawa, Ontario K1S 1N4
(866) 530-7737
(647) 849-3180
Dhruval Patel
Salesperson
343 Preston Street, 11th Floor
Ottawa, Ontario K1S 1N4
(866) 530-7737
(647) 849-3180



