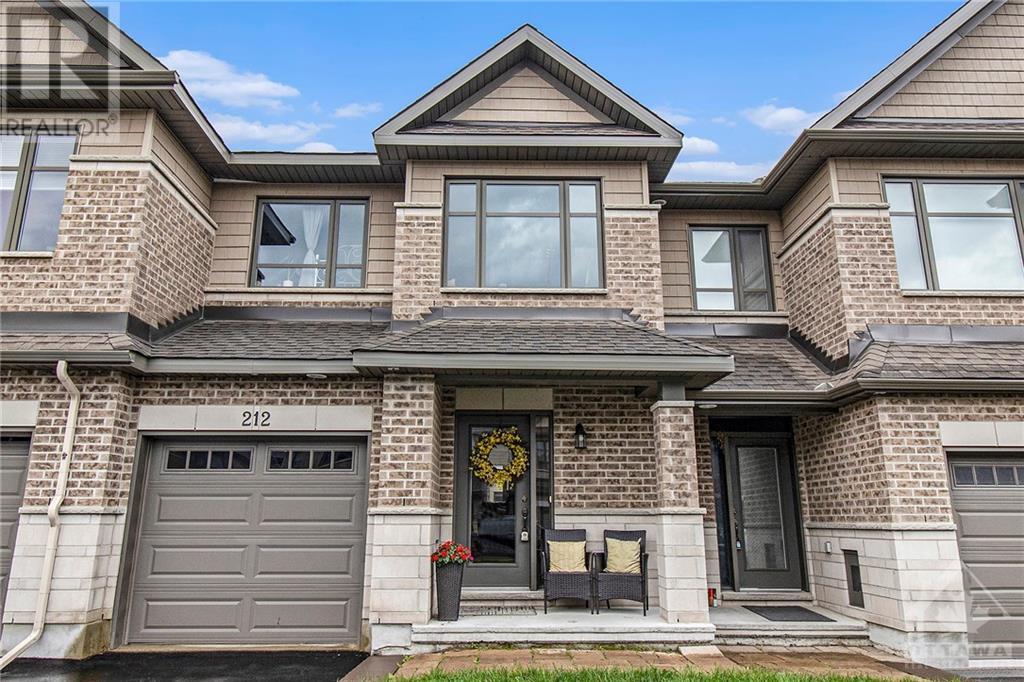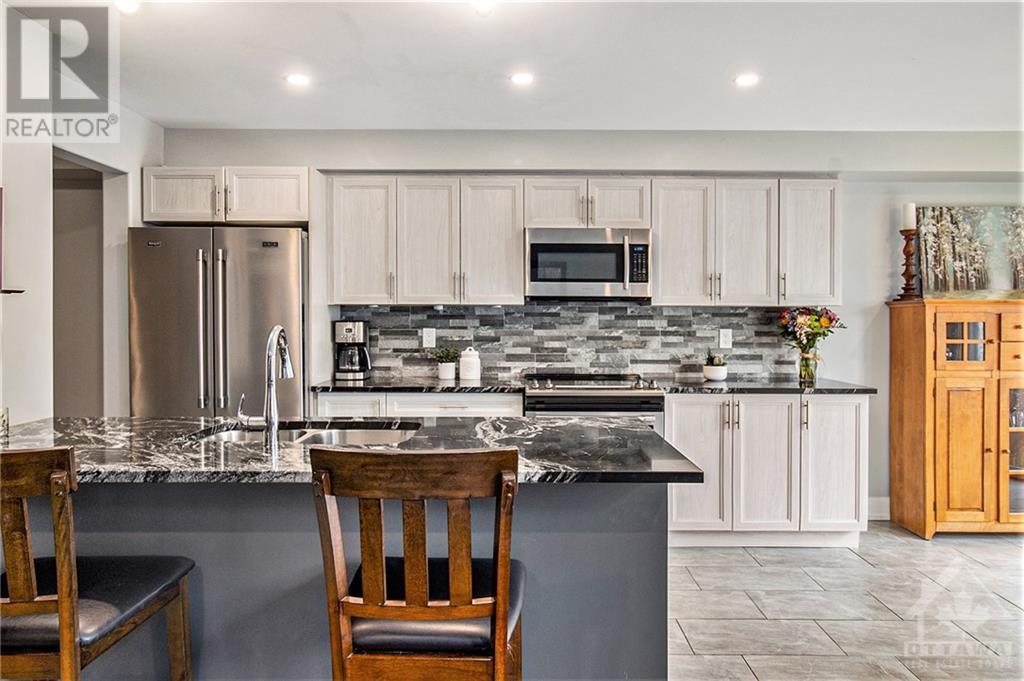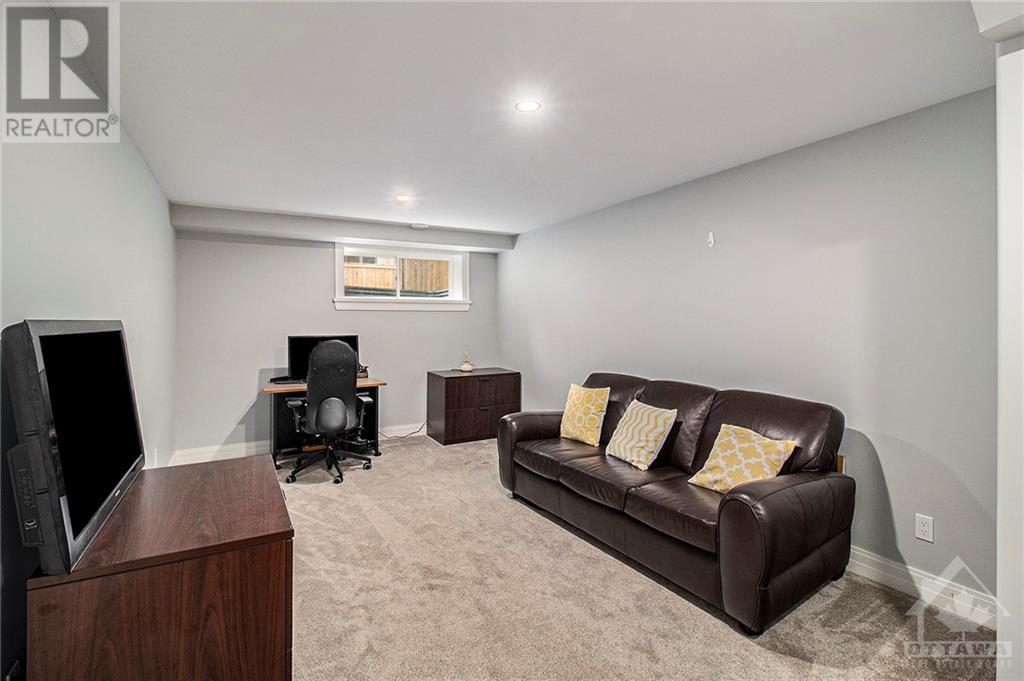Call Us: 613-457-5000
212 Purchase Crescent Ottawa, Ontario K2S 2L8
3 Bedroom
3 Bathroom
Fireplace
Central Air Conditioning
Forced Air
$629,000
Flooring: Tile, In the beautiful neighbourhood of Porter Place in Stittsville, this beautifully updated 3 bedroom 2.5 bathroom townhome with a finished lower level is the perfect house for you. Turn key and loaded with upgrades and features a great layout with plenty of natural light, it simply feels like HOME. This is a must-see. Priced to sell!! Don’t hesitate to book your private viewing today., Flooring: Carpet Wall To Wall (id:19720)
Property Details
| MLS® Number | X10418739 |
| Property Type | Single Family |
| Neigbourhood | Stittsville South |
| Community Name | 8203 - Stittsville (South) |
| Amenities Near By | Public Transit, Park |
| Parking Space Total | 3 |
Building
| Bathroom Total | 3 |
| Bedrooms Above Ground | 3 |
| Bedrooms Total | 3 |
| Amenities | Fireplace(s) |
| Appliances | Dishwasher, Dryer, Refrigerator, Stove, Washer |
| Basement Development | Partially Finished |
| Basement Type | Full (partially Finished) |
| Construction Style Attachment | Attached |
| Cooling Type | Central Air Conditioning |
| Exterior Finish | Brick, Stone |
| Fireplace Present | Yes |
| Fireplace Total | 1 |
| Foundation Type | Concrete |
| Heating Fuel | Natural Gas |
| Heating Type | Forced Air |
| Stories Total | 2 |
| Type | Row / Townhouse |
| Utility Water | Municipal Water |
Parking
| Attached Garage |
Land
| Acreage | No |
| Land Amenities | Public Transit, Park |
| Sewer | Sanitary Sewer |
| Size Depth | 98 Ft ,6 In |
| Size Frontage | 19 Ft ,8 In |
| Size Irregular | 19.72 X 98.56 Ft ; 0 |
| Size Total Text | 19.72 X 98.56 Ft ; 0|under 1/2 Acre |
| Zoning Description | Residential |
Rooms
| Level | Type | Length | Width | Dimensions |
|---|---|---|---|---|
| Second Level | Primary Bedroom | 3.63 m | 4.69 m | 3.63 m x 4.69 m |
| Second Level | Other | 1.98 m | 1.32 m | 1.98 m x 1.32 m |
| Second Level | Bathroom | 1.98 m | 3.3 m | 1.98 m x 3.3 m |
| Second Level | Bedroom | 2.56 m | 3.27 m | 2.56 m x 3.27 m |
| Second Level | Bedroom | 3.04 m | 3.53 m | 3.04 m x 3.53 m |
| Second Level | Bathroom | 3.04 m | 2.59 m | 3.04 m x 2.59 m |
| Lower Level | Other | 2.2 m | 3.7 m | 2.2 m x 3.7 m |
| Lower Level | Other | 2.61 m | 1.57 m | 2.61 m x 1.57 m |
| Lower Level | Utility Room | 2.89 m | 7.56 m | 2.89 m x 7.56 m |
| Lower Level | Recreational, Games Room | 3.5 m | 8.02 m | 3.5 m x 8.02 m |
| Main Level | Foyer | 1.85 m | 2 m | 1.85 m x 2 m |
| Main Level | Bathroom | 1.09 m | 2.1 m | 1.09 m x 2.1 m |
| Main Level | Dining Room | 4.36 m | 3.32 m | 4.36 m x 3.32 m |
| Main Level | Living Room | 3.07 m | 4.97 m | 3.07 m x 4.97 m |
| Main Level | Dining Room | 3.22 m | 2.23 m | 3.22 m x 2.23 m |
| Main Level | Kitchen | 2.66 m | 4.24 m | 2.66 m x 4.24 m |
https://www.realtor.ca/real-estate/27605066/212-purchase-crescent-ottawa-8203-stittsville-south
Interested?
Contact us for more information

Frank Di Tiero
Salesperson

Royal LePage Team Realty
384 Richmond Road
Ottawa, Ontario K2A 0E8
384 Richmond Road
Ottawa, Ontario K2A 0E8
(613) 729-9090
(613) 729-9094
www.teamrealty.ca/

































