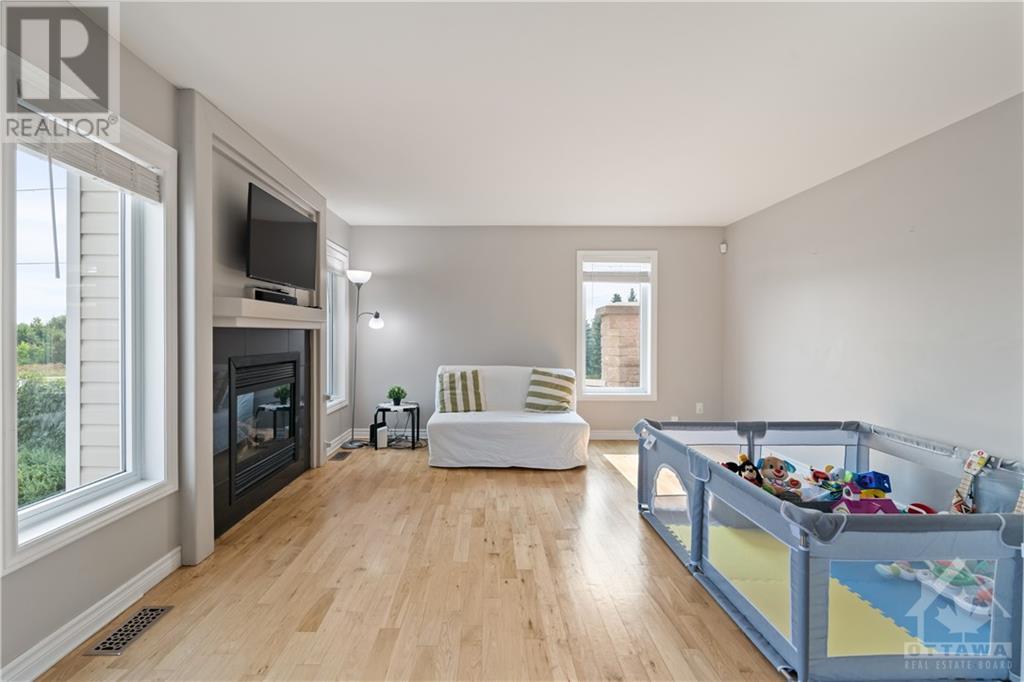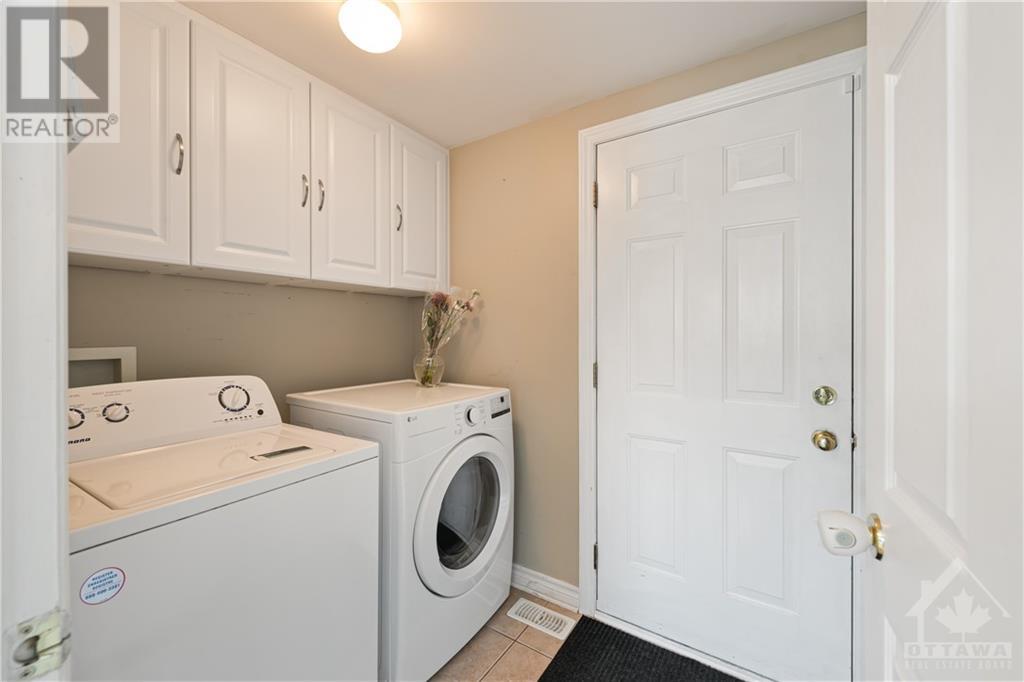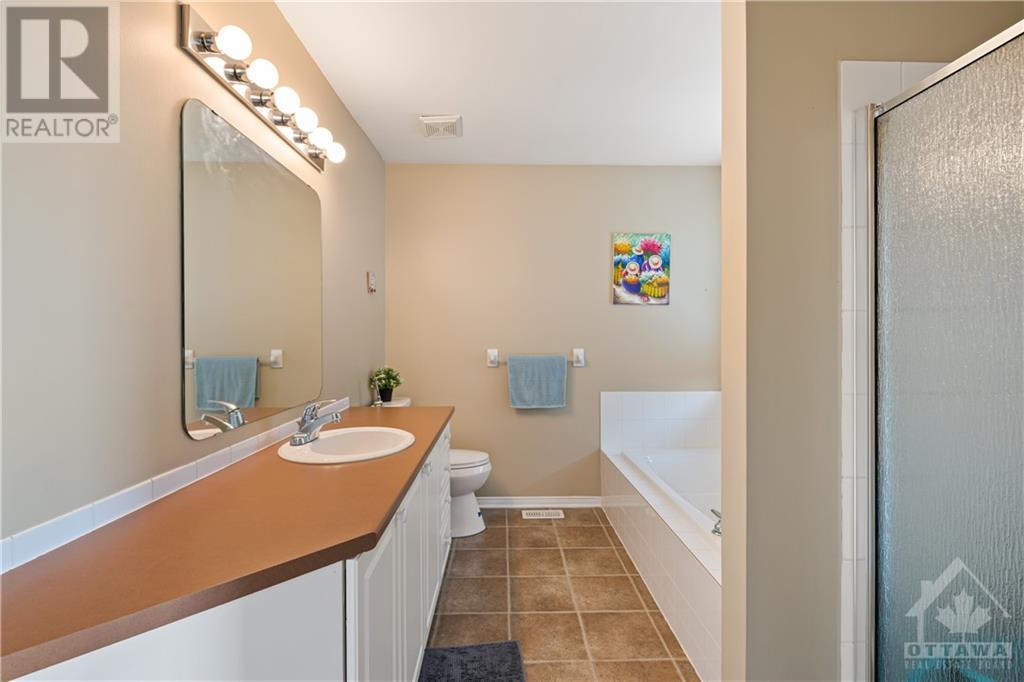212 Willow Creek Circle Ottawa, Ontario K2G 7B1
$749,900
Welcome to your Dream Home! This stunning single detached property is perfectly situated on corner lot and offer breath-taking views of The Vimy Memorial Bridge. Its on a quiet street and a few blocks away from Berry Glen park. Open-concept living room with 2 story ceiling & huge windows. Separate dining area with large window for natural lighting. Spacious kitchen with plenty of cabinet and counter space with separate eating area. Mudroom/laundry room off kitchen with built in closets and sink. Main-floor family room with gas fireplace ideal place for family gatherings and relaxing. Oversized primary bedroom with sitting/den area, walk in closet and 4pcs-ensuite bath. Well-appointed 2 secondary bedrooms & full bath on the 2nd level. Fully finished basement with 4th bedroom ,Full bathroom and huge recreation room. Fully-fenced backyard with oversized deck. 6mm Acrylic window panels was installed for thermal and acoustic insulation 2022.Attic fiber glass insulation 2024 (id:19720)
Property Details
| MLS® Number | 1416140 |
| Property Type | Single Family |
| Neigbourhood | Chapman Mills |
| Amenities Near By | Public Transit, Recreation Nearby, Water Nearby |
| Community Features | Family Oriented |
| Features | Corner Site |
| Parking Space Total | 3 |
Building
| Bathroom Total | 4 |
| Bedrooms Above Ground | 3 |
| Bedrooms Below Ground | 1 |
| Bedrooms Total | 4 |
| Appliances | Refrigerator, Dishwasher, Dryer, Hood Fan, Microwave, Stove, Washer, Alarm System, Blinds |
| Basement Development | Finished |
| Basement Type | Full (finished) |
| Constructed Date | 2005 |
| Construction Style Attachment | Detached |
| Cooling Type | Central Air Conditioning |
| Exterior Finish | Brick, Concrete |
| Fireplace Present | Yes |
| Fireplace Total | 1 |
| Fixture | Drapes/window Coverings |
| Flooring Type | Mixed Flooring, Hardwood, Ceramic |
| Foundation Type | Poured Concrete |
| Half Bath Total | 1 |
| Heating Fuel | Natural Gas |
| Heating Type | Forced Air |
| Stories Total | 2 |
| Type | House |
| Utility Water | Municipal Water |
Parking
| Attached Garage |
Land
| Acreage | No |
| Fence Type | Fenced Yard |
| Land Amenities | Public Transit, Recreation Nearby, Water Nearby |
| Sewer | Municipal Sewage System |
| Size Depth | 86 Ft ,10 In |
| Size Frontage | 38 Ft ,1 In |
| Size Irregular | 38.06 Ft X 86.84 Ft |
| Size Total Text | 38.06 Ft X 86.84 Ft |
| Zoning Description | R3z |
Rooms
| Level | Type | Length | Width | Dimensions |
|---|---|---|---|---|
| Second Level | 4pc Bathroom | 9'11" x 7'10" | ||
| Second Level | 4pc Ensuite Bath | 11'9" x 8'4" | ||
| Second Level | Primary Bedroom | 20'7" x 13'9" | ||
| Second Level | Bedroom | 10'0" x 11'6" | ||
| Second Level | Bedroom | 10'4" x 11'10" | ||
| Basement | 3pc Bathroom | 8'0" x 6'2" | ||
| Basement | Recreation Room | 16'8" x 23'11" | ||
| Basement | Utility Room | 8'3" x 6'11" | ||
| Basement | Storage | 14'3" x 13'2" | ||
| Basement | Bedroom | 14'1" x 14'6" | ||
| Main Level | 2pc Bathroom | 4'10" x 5'4" | ||
| Main Level | Living Room/dining Room | 9'8" x 11'1" | ||
| Main Level | Dining Room | 17'2" x 10'1" | ||
| Main Level | Family Room | 12'6" x 14'0" | ||
| Main Level | Kitchen | 8'10" x 9'5" | ||
| Main Level | Laundry Room | 9'6" x 5'4" | ||
| Main Level | Living Room | 12'1" x 13'8" |
https://www.realtor.ca/real-estate/27532447/212-willow-creek-circle-ottawa-chapman-mills
Interested?
Contact us for more information
Marian Mekhael
Salesperson

3101 Strandherd Drive, Suite 4
Ottawa, Ontario K2G 4R9
(613) 825-7653
(613) 825-8762
www.teamrealty.ca

































