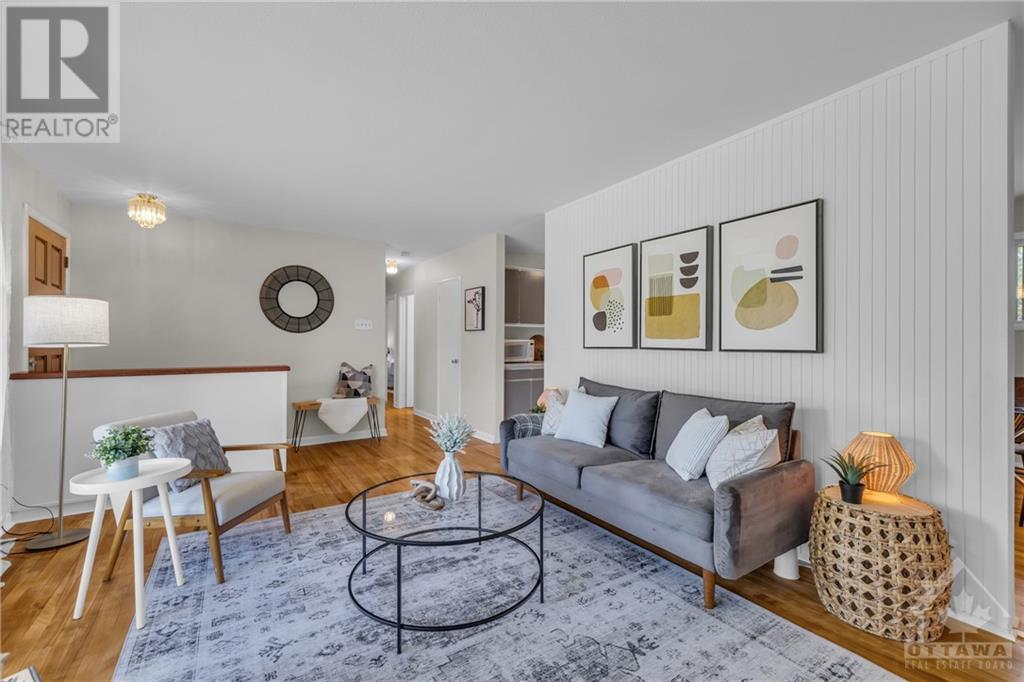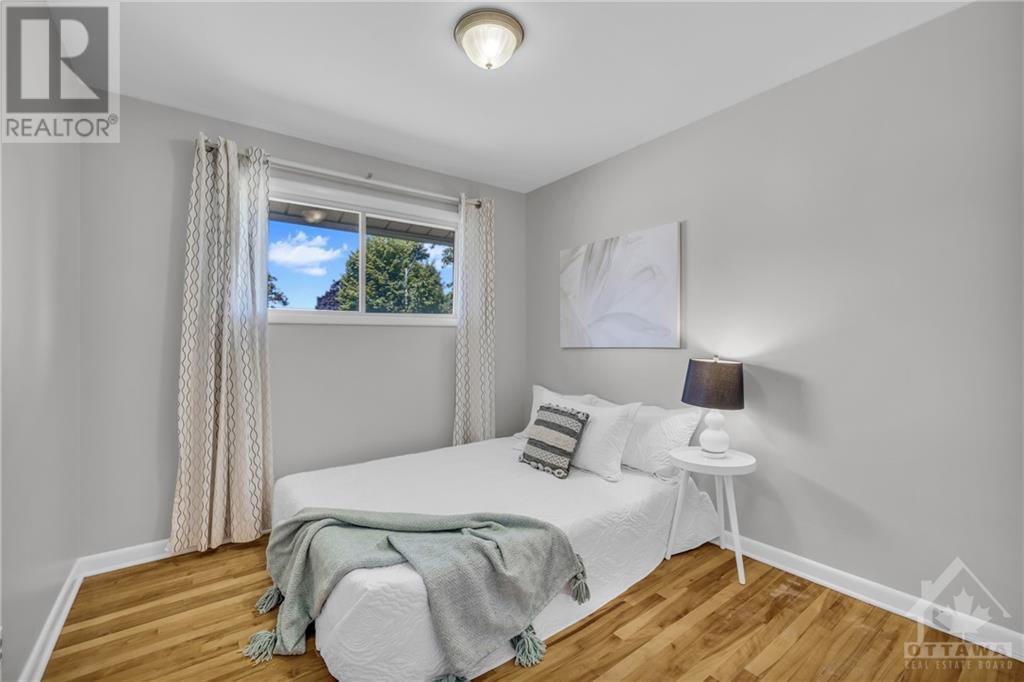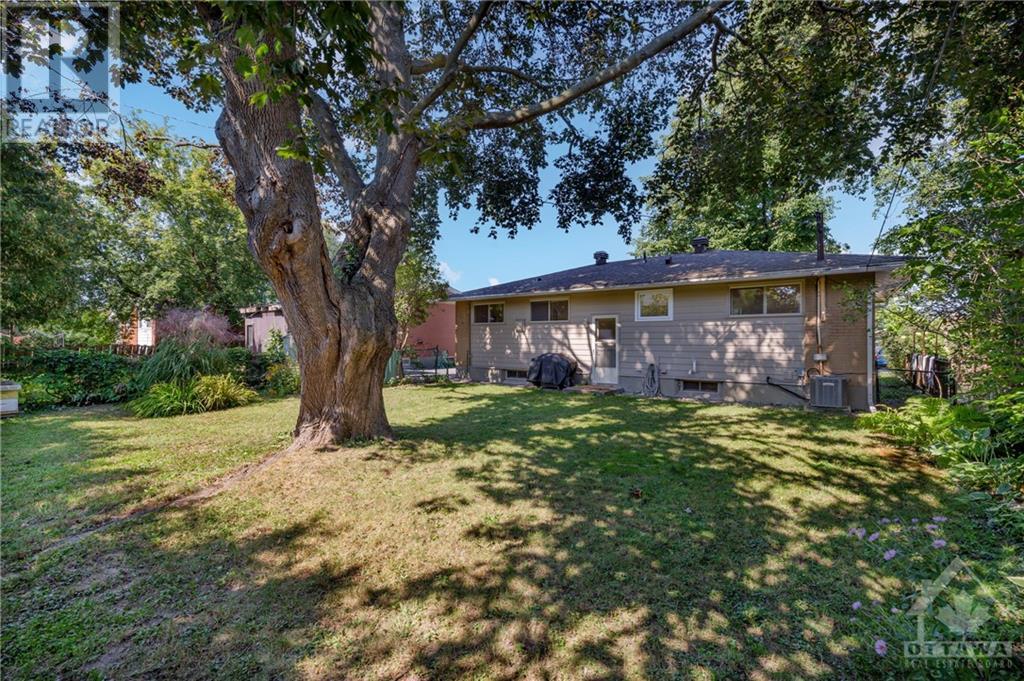2134 Lambeth Walk Ottawa, Ontario K2C 1G1
$697,500
Charming 3 + 1 bedroom, 2-bathroom bungalow situated on a 54.00 ft x 95.00 ft lot. Ideally located near Algonquin College, Baseline Station, and the future LRT, this inviting home welcomes you with a bright entryway to a living room adorned with expansive windows and a formal dining room. Freshly painted in neutral tones, the home features beautiful hardwood flooring throughout. The spacious kitchen is equipped with white appliances, ample cupboard space, double sinks, and generous counter space. The large master bedroom is complemented by two additional well-sized bedrooms. A side entrance leads to a partly finished basement featuring a 2-pc bath and an additional bedroom. Enjoy the great-sized yard and the convenience of being close to all amenities. Recent updates include a fully renovated bathroom (2023), new A/C (2022), chimney cap (2019), roof (2018), furnace and hot water tank (2021), and a new HVAC system (2022). Open house Sun: 2-4PM (id:19720)
Property Details
| MLS® Number | 1383846 |
| Property Type | Single Family |
| Neigbourhood | Parkway Park |
| Amenities Near By | Public Transit |
| Community Features | Family Oriented |
| Parking Space Total | 4 |
| Storage Type | Storage Shed |
Building
| Bathroom Total | 2 |
| Bedrooms Above Ground | 3 |
| Bedrooms Below Ground | 1 |
| Bedrooms Total | 4 |
| Appliances | Refrigerator, Dryer, Hood Fan, Stove, Washer |
| Architectural Style | Bungalow |
| Basement Development | Partially Finished |
| Basement Type | Full (partially Finished) |
| Constructed Date | 1960 |
| Construction Material | Wood Frame |
| Construction Style Attachment | Detached |
| Cooling Type | Central Air Conditioning |
| Exterior Finish | Brick, Siding |
| Fire Protection | Smoke Detectors |
| Fixture | Drapes/window Coverings |
| Flooring Type | Hardwood, Linoleum, Tile |
| Foundation Type | Poured Concrete |
| Half Bath Total | 1 |
| Heating Fuel | Natural Gas |
| Heating Type | Forced Air |
| Stories Total | 1 |
| Type | House |
| Utility Water | Municipal Water |
Parking
| Shared |
Land
| Acreage | No |
| Land Amenities | Public Transit |
| Sewer | Municipal Sewage System |
| Size Depth | 95 Ft |
| Size Frontage | 54 Ft |
| Size Irregular | 54 Ft X 95 Ft |
| Size Total Text | 54 Ft X 95 Ft |
| Zoning Description | Residential |
Rooms
| Level | Type | Length | Width | Dimensions |
|---|---|---|---|---|
| Basement | Bedroom | 9'3" x 15'3" | ||
| Basement | 2pc Bathroom | Measurements not available | ||
| Main Level | Bedroom | 9'10" x 12'2" | ||
| Main Level | Dining Room | 9'1" x 10'8" | ||
| Main Level | Kitchen | 10'8" x 8'9" | ||
| Main Level | Living Room | 12'5" x 19'5" | ||
| Main Level | 4pc Bathroom | Measurements not available | ||
| Main Level | Primary Bedroom | 10'10" x 9'3" | ||
| Main Level | Bedroom | 9'2" x 10'2" |
https://www.realtor.ca/real-estate/27395729/2134-lambeth-walk-ottawa-parkway-park
Interested?
Contact us for more information

Samantha Nelson
Salesperson

610 Bronson Avenue
Ottawa, ON K1S 4E6
(613) 236-5959
(613) 236-1515
www.hallmarkottawa.com
































