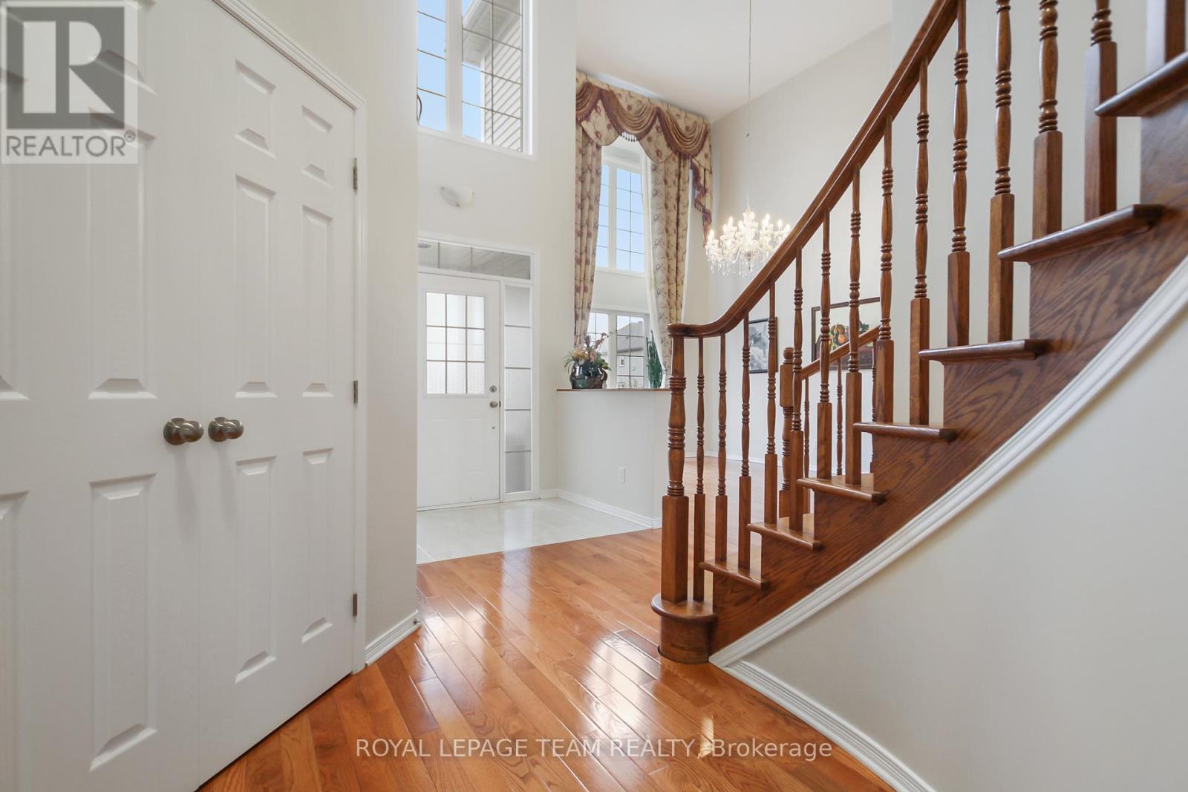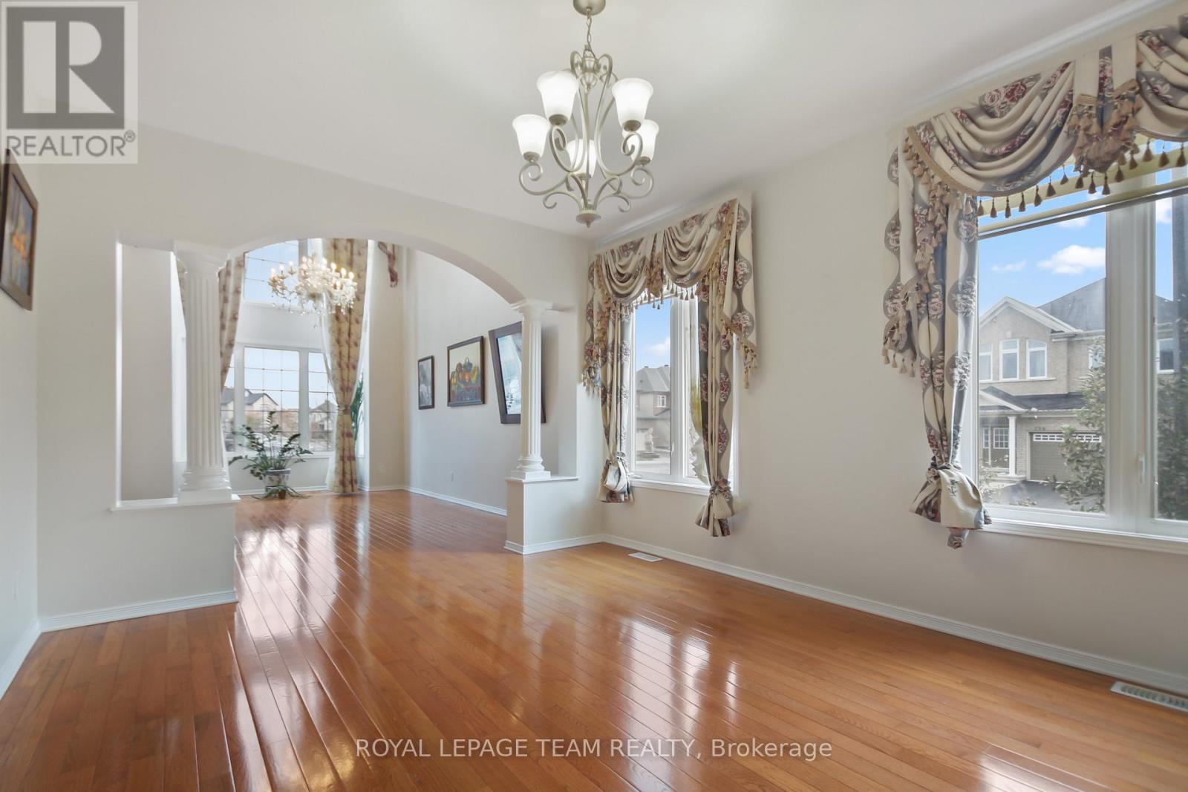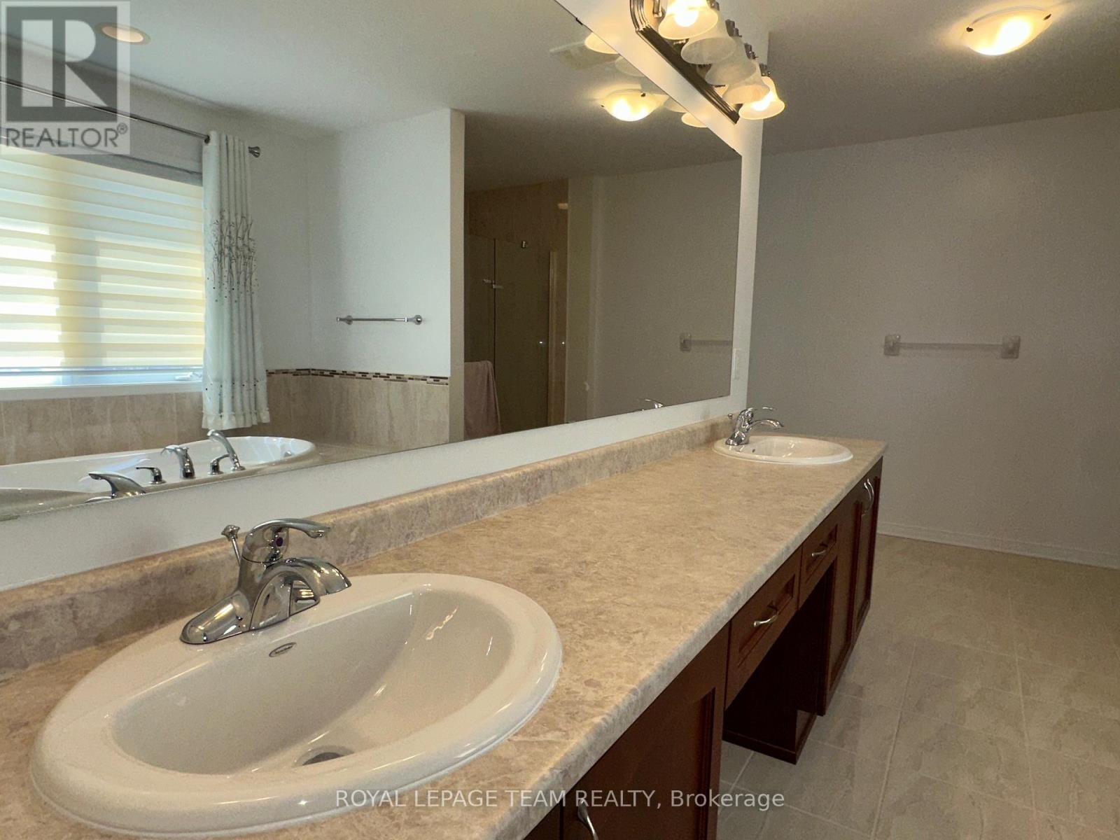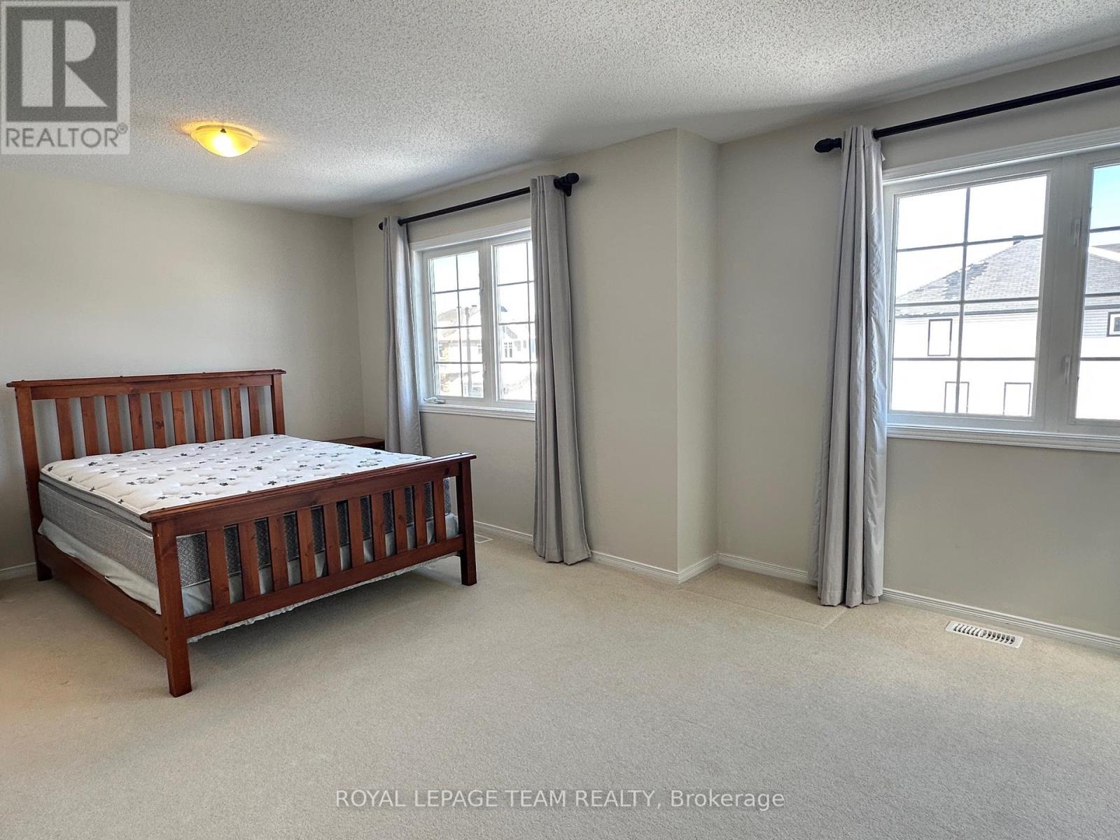214 Asturcon Street Ottawa, Ontario K2V 0B1
$3,500 Monthly
214 Asturcon Street. $3500 / month plus utilities. Available immediately. Welcoming entry with ceramic tile, circular staircase, and double closet. Separate mud room/laundry room with access to the garage. Main level with hardwood flooring. Main floor study with double French doors is perfect for working from home, desk will stay for tenant use! Gourmet kitchen with large island, stainless steel appliances and hoodfan, and a large granite island, ample cupboards, eating area with patio doors to rear yard. Main floor family room with gas fireplace. Living room with cathedral ceilings and formal dining room. Primary and second bedrooms beds will stay. Fenced yard. Application to rent is attached on MLS and must accompany offers to lease for credit checks. *** Please ask agent regarding storage items ***The pantry and backyard storage room will be locked.*** 24 hour irrevocable on offers. (id:19720)
Property Details
| MLS® Number | X12074620 |
| Property Type | Single Family |
| Community Name | 9010 - Kanata - Emerald Meadows/Trailwest |
| Parking Space Total | 6 |
Building
| Bathroom Total | 4 |
| Bedrooms Above Ground | 4 |
| Bedrooms Total | 4 |
| Amenities | Fireplace(s) |
| Appliances | Dishwasher, Dryer, Stove, Washer, Refrigerator |
| Basement Development | Unfinished |
| Basement Type | Full (unfinished) |
| Construction Style Attachment | Detached |
| Cooling Type | Central Air Conditioning |
| Exterior Finish | Vinyl Siding, Stone |
| Fireplace Present | Yes |
| Foundation Type | Poured Concrete |
| Half Bath Total | 1 |
| Heating Fuel | Natural Gas |
| Heating Type | Forced Air |
| Stories Total | 2 |
| Size Interior | 3,500 - 5,000 Ft2 |
| Type | House |
| Utility Water | Municipal Water |
Parking
| Garage |
Land
| Acreage | No |
| Sewer | Sanitary Sewer |
| Size Frontage | 63 Ft ,10 In |
| Size Irregular | 63.9 Ft |
| Size Total Text | 63.9 Ft |
Rooms
| Level | Type | Length | Width | Dimensions |
|---|---|---|---|---|
| Second Level | Primary Bedroom | 6.27 m | 3.63 m | 6.27 m x 3.63 m |
| Second Level | Bedroom 2 | 5.8 m | 3.5 m | 5.8 m x 3.5 m |
| Second Level | Bedroom 3 | 4.74 m | 3.32 m | 4.74 m x 3.32 m |
| Second Level | Bedroom 4 | 3.32 m | 3.02 m | 3.32 m x 3.02 m |
| Main Level | Living Room | 5.2 m | 3.65 m | 5.2 m x 3.65 m |
| Main Level | Dining Room | 4.39 m | 3.65 m | 4.39 m x 3.65 m |
| Main Level | Kitchen | 3.96 m | 3.86 m | 3.96 m x 3.86 m |
| Main Level | Eating Area | 3.96 m | 2.66 m | 3.96 m x 2.66 m |
| Main Level | Family Room | 5.48 m | 3.91 m | 5.48 m x 3.91 m |
| Main Level | Den | 4.24 m | 3.02 m | 4.24 m x 3.02 m |
Contact Us
Contact us for more information

Mike Robinson
Salesperson
www.youtube.com/embed/Ogu7aXilB60
www.mikerobinson.ca/
484 Hazeldean Road, Unit #1
Ottawa, Ontario K2L 1V4
(613) 592-6400
(613) 592-4945
www.teamrealty.ca/
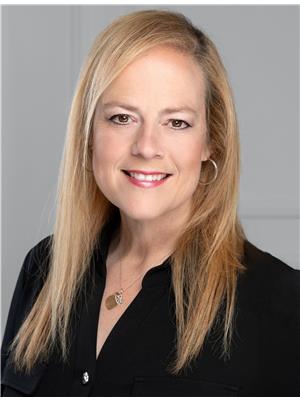
Kelly Hill
Salesperson
www.kellyhill.ca/
484 Hazeldean Road, Unit #1
Ottawa, Ontario K2L 1V4
(613) 592-6400
(613) 592-4945
www.teamrealty.ca/



