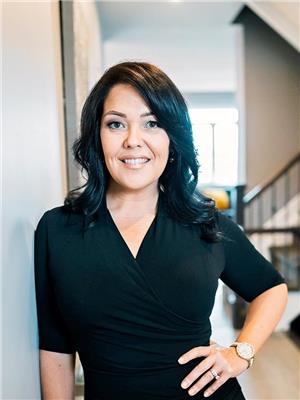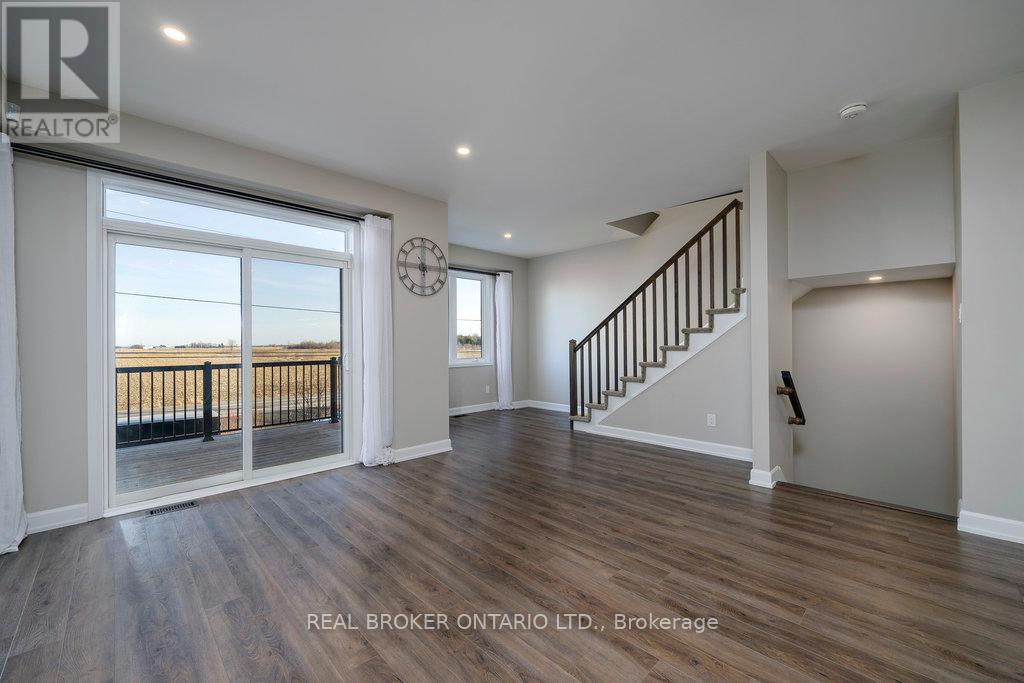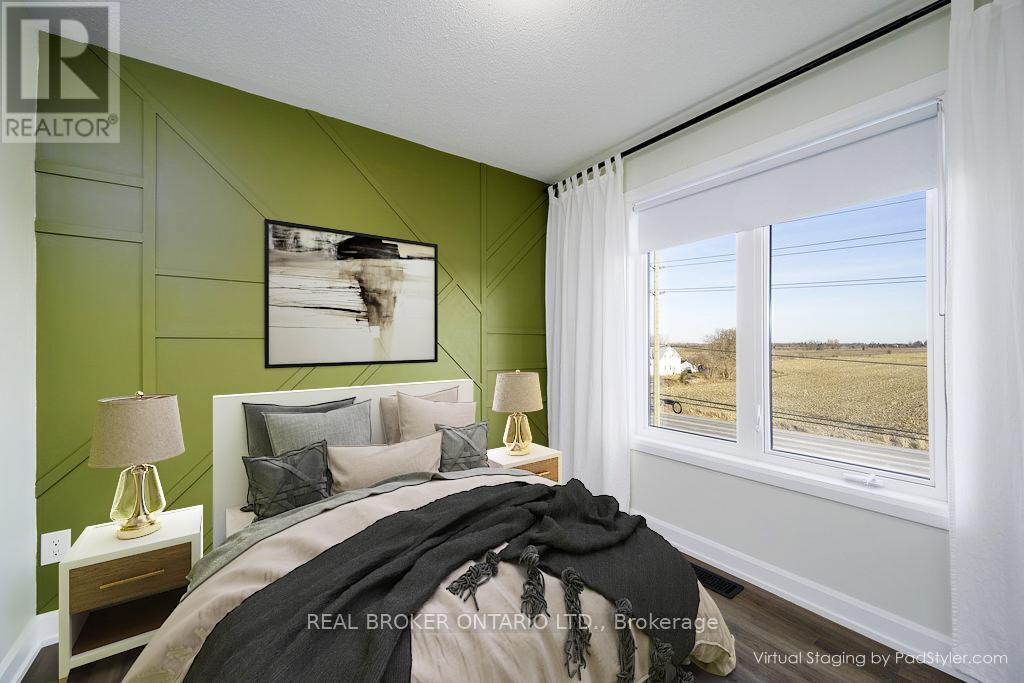215 Hibernian Walk Ottawa, Ontario K2V 0R6
$599,900
This beautifully maintained 3 bedroom + DEN END UNIT townhome is the perfect blend of comfort, warmth, and functionality. With stunning, bright southern exposure, natural light floods the open-concept living space, creating a warm and inviting atmosphere throughout the day. Soak up the sun and enjoy some grilling time on your sprawling balcony with an unobstructed.The main floor features a versatile flex roomideal for a home office, playroom, or cozy reading nook. The foyer is spacious and offers plenty of storage. The modern kitchen boasts sleek finishes, ample storage, stainless steel appliances, and a convenient breakfast bar, while the adjacent dining and living areas provide a perfect setting for entertaining or relaxing with familyall carpet-free, with pot lights and a Bali-chic accent wall.Upstairs, you'll find spacious bedrooms, including a serene primary suite with a walk-in closet and cheater ensuite. The fully finished attached garage offers inside entry and is located just minutes from top-rated schools, parks, shopping, and transit.Don't miss your opportunity to live in this vibrant, family-friendly neighborhood! (id:19720)
Property Details
| MLS® Number | X12040110 |
| Property Type | Single Family |
| Community Name | 9010 - Kanata - Emerald Meadows/Trailwest |
| Amenities Near By | Public Transit, Schools, Park |
| Parking Space Total | 2 |
| Structure | Deck |
Building
| Bathroom Total | 2 |
| Bedrooms Above Ground | 3 |
| Bedrooms Total | 3 |
| Age | 0 To 5 Years |
| Appliances | Garage Door Opener Remote(s), Water Heater - Tankless, Blinds, Dishwasher, Dryer, Stove, Washer, Refrigerator |
| Construction Style Attachment | Attached |
| Cooling Type | Central Air Conditioning |
| Exterior Finish | Brick Facing, Vinyl Siding |
| Foundation Type | Slab |
| Half Bath Total | 1 |
| Heating Fuel | Natural Gas |
| Heating Type | Forced Air |
| Stories Total | 3 |
| Size Interior | 1,500 - 2,000 Ft2 |
| Type | Row / Townhouse |
| Utility Water | Municipal Water |
Parking
| Attached Garage | |
| Garage | |
| Inside Entry |
Land
| Acreage | No |
| Land Amenities | Public Transit, Schools, Park |
| Sewer | Sanitary Sewer |
| Size Depth | 44 Ft ,3 In |
| Size Frontage | 26 Ft ,4 In |
| Size Irregular | 26.4 X 44.3 Ft |
| Size Total Text | 26.4 X 44.3 Ft |
| Zoning Description | Residential |
Rooms
| Level | Type | Length | Width | Dimensions |
|---|---|---|---|---|
| Second Level | Kitchen | 3.7 m | 2.94 m | 3.7 m x 2.94 m |
| Second Level | Dining Room | 3.27 m | 2.59 m | 3.27 m x 2.59 m |
| Second Level | Living Room | 5.2 m | 4.8 m | 5.2 m x 4.8 m |
| Second Level | Bathroom | 1.6 m | 1.53 m | 1.6 m x 1.53 m |
| Third Level | Bedroom 3 | 4.42 m | 2.89 m | 4.42 m x 2.89 m |
| Third Level | Bathroom | 2.82 m | 1.94 m | 2.82 m x 1.94 m |
| Third Level | Other | 1.95 m | 1.64 m | 1.95 m x 1.64 m |
| Third Level | Primary Bedroom | 4.43 m | 2.99 m | 4.43 m x 2.99 m |
| Third Level | Bedroom 2 | 3.17 m | 2.74 m | 3.17 m x 2.74 m |
| Ground Level | Foyer | 3.02 m | 6.9 m | 3.02 m x 6.9 m |
| Ground Level | Den | 3.04 m | 2.49 m | 3.04 m x 2.49 m |
| Ground Level | Utility Room | 1.87 m | 2.14 m | 1.87 m x 2.14 m |
| Ground Level | Laundry Room | 2.14 m | 1.6 m | 2.14 m x 1.6 m |
Utilities
| Cable | Installed |
| Sewer | Installed |
Contact Us
Contact us for more information

Julie Whittaker
Salesperson
www.juliewhittaker.ca/
1 Rideau St Unit 7th Floor
Ottawa, Ontario K1N 8S7
(888) 311-1172

Jon Whittaker
Salesperson
www.juliewhittaker.ca/
www.facebook.com/JwfWhittaker
www.linkedin.com/in/jon-whittaker-a2456741/
1 Rideau St Unit 7th Floor
Ottawa, Ontario K1N 8S7
(888) 311-1172




































