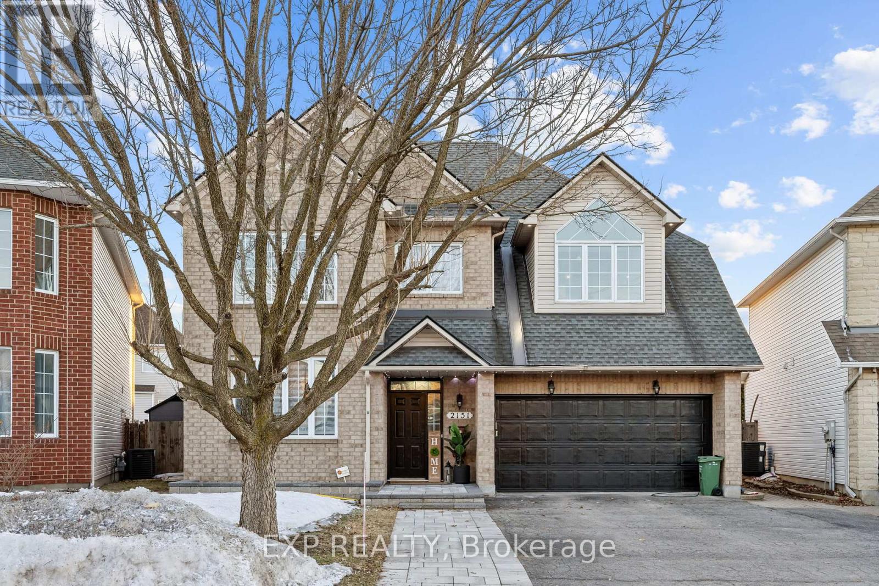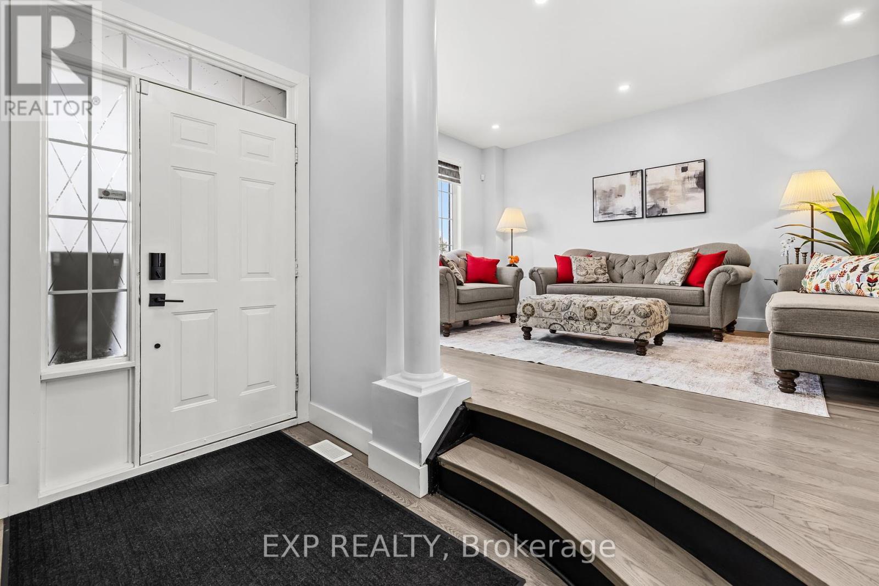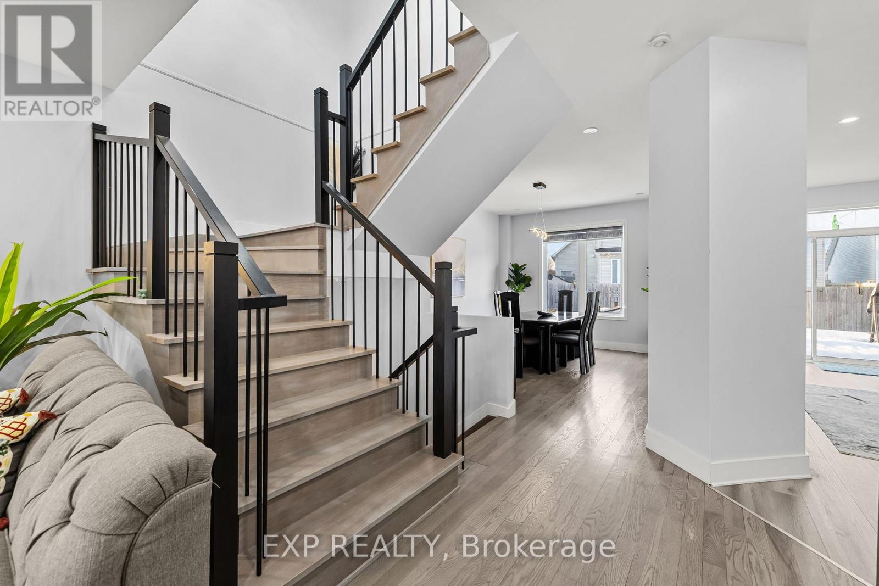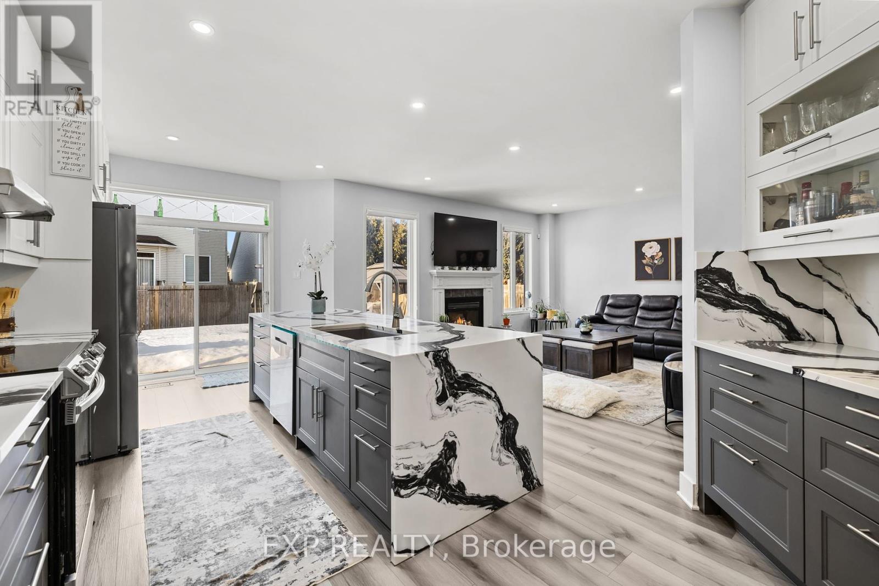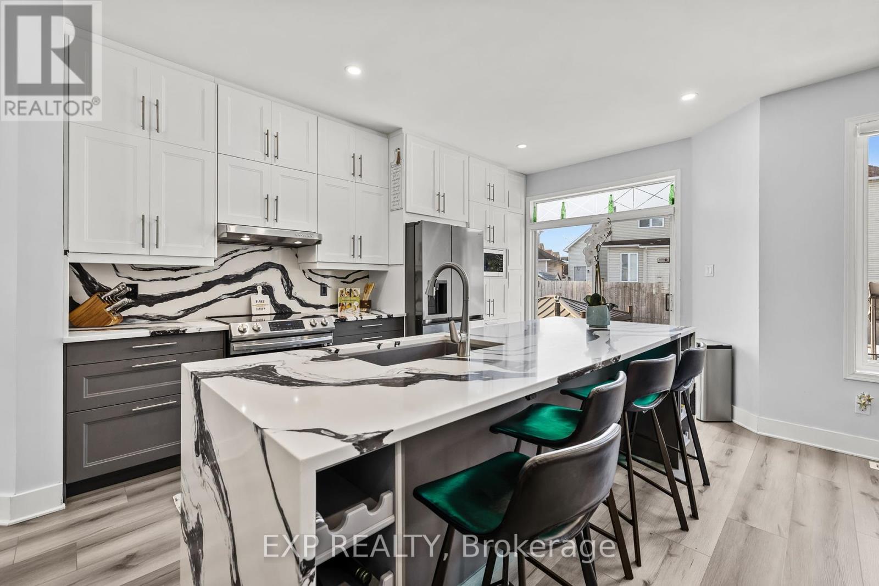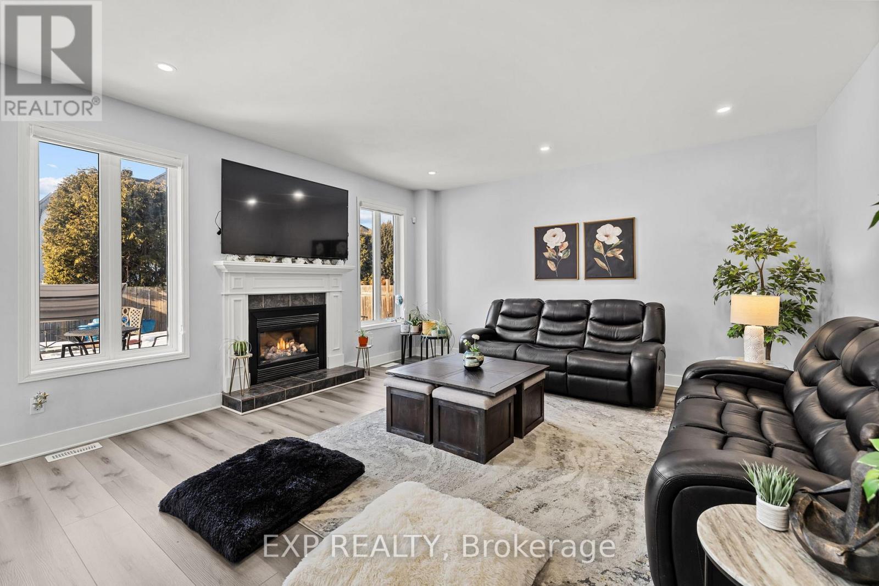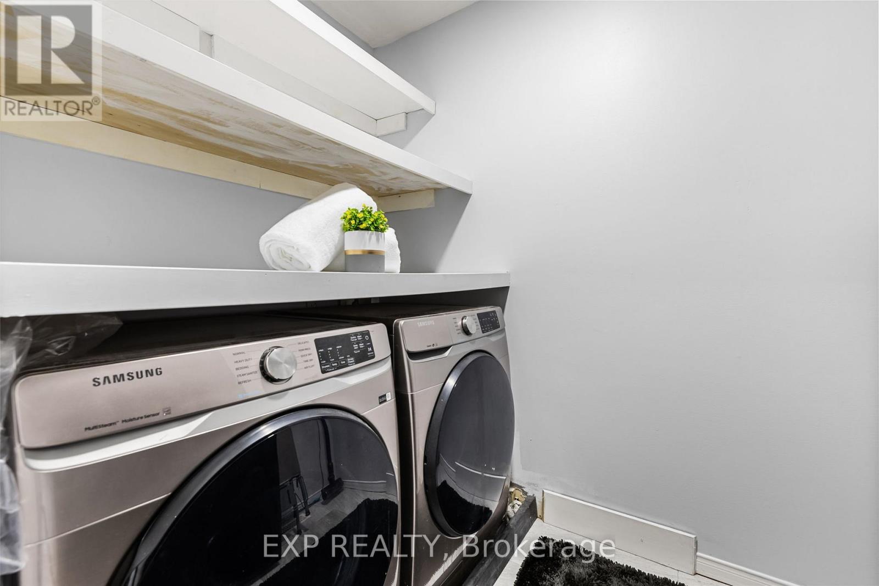2151 Avebury Drive Ottawa, Ontario K4A 4G7
$999,999
PREPARE TO FALL IN LOVE with this meticulously maintained, CARPET-FREE HOME, situated on a prestigious 40 ft PIE SHAPED lot with over $200K in recent upgrades! The main floor features a dedicated living room, a formal dining area, and a spacious kitchen with ample cabinetry and high-end appliances. Upstairs, you'll find a massive primary bedroom with a luxurious 4-piece ensuite, along with three generously sized bedrooms, a 3-piece washroom, and the convenience of a dedicated laundry room. The finished basement offers even more living space, including a full bedroom, a full washroom, and a comfortable living area. Step into the expansive backyard, where you can enjoy an SEMI-INGROUND POOL (2023) with DECK & PATIO, perfect for summer relaxation. The backyard is beautifully finished with interlocking stone, ensuring a hassle-free, zero-maintenance experience. Plus, the extended driveway provides additional parking for your convenience. Notable upgrades include a new kitchen (2024), hardwood stairs (2024), pool (2024), interlocked backyard (2024), and finished basement (2024). Additional updates: roof (2019), hot tub (2019), AC (2018), and furnace (2013).Ideally located close to shopping, parks, amenities, and all the conveniences this vibrant community has to offer! DON'T FORGET to check out the immersive iGuide 3D tour of the home you wont want to miss it! (id:19720)
Property Details
| MLS® Number | X12044329 |
| Property Type | Single Family |
| Community Name | 1118 - Avalon East |
| Features | Irregular Lot Size, Paved Yard, Carpet Free |
| Parking Space Total | 6 |
| Pool Type | Inground Pool |
| Structure | Patio(s), Deck |
Building
| Bathroom Total | 4 |
| Bedrooms Above Ground | 5 |
| Bedrooms Total | 5 |
| Amenities | Fireplace(s) |
| Appliances | Hot Tub, Garage Door Opener Remote(s), Oven - Built-in, Dishwasher, Dryer, Garage Door Opener, Microwave, Oven, Stove, Washer, Refrigerator |
| Basement Development | Finished |
| Basement Type | N/a (finished) |
| Construction Style Attachment | Detached |
| Cooling Type | Central Air Conditioning |
| Exterior Finish | Brick |
| Fireplace Present | Yes |
| Fireplace Total | 1 |
| Foundation Type | Poured Concrete |
| Half Bath Total | 1 |
| Heating Fuel | Natural Gas |
| Heating Type | Forced Air |
| Stories Total | 2 |
| Size Interior | 2,500 - 3,000 Ft2 |
| Type | House |
| Utility Water | Municipal Water |
Parking
| Attached Garage | |
| Garage |
Land
| Acreage | No |
| Sewer | Sanitary Sewer |
| Size Depth | 102 Ft ,1 In |
| Size Frontage | 40 Ft ,4 In |
| Size Irregular | 40.4 X 102.1 Ft |
| Size Total Text | 40.4 X 102.1 Ft |
| Zoning Description | Residential |
Utilities
| Cable | Installed |
| Sewer | Installed |
https://www.realtor.ca/real-estate/28080478/2151-avebury-drive-ottawa-1118-avalon-east
Contact Us
Contact us for more information
Yograj Singh
Salesperson
yograjsingh.ca/
343 Preston Street, 11th Floor
Ottawa, Ontario K1S 1N4
(866) 530-7737
(647) 849-3180
Sudip Sorathiya
Salesperson
4711 Yonge St 10/flr Ste D
Toronto, Ontario M2N 6K8
(866) 530-7737
(647) 849-3180



