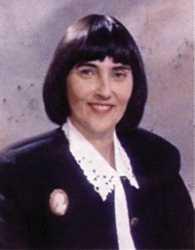216 - 1100 Ambleside Drive Ottawa, Ontario K2B 8G6
$304,900Maintenance, Insurance
$709.60 Monthly
Maintenance, Insurance
$709.60 MonthlyLooking for a nice place to call home in a great building, Unit faces front of building, beautiful view of the trees.. This unit is clean and freshly painted . Great for a income property, these unit now rent for $2200 a month. Well run condominium building. Future LRT station at your door. Embark on strolls along the Ottawa River & NCC pathways, or take a short walk to Lincoln Fields for all your shopping needs. Experience condo living at its finest w/ access to the condo's gym, pool, library, party room, guest suites, underground parking, bike storage, & more. Say goodbye to utility bills, as condo fees include heat, hydro & water. Parking in garage # 162. Locker in Room 1, # 216, Flooring: Carpet W/W & Mixed (id:19720)
Property Details
| MLS® Number | X10423235 |
| Property Type | Single Family |
| Neigbourhood | Woodroffe |
| Community Name | 6001 - Woodroffe |
| Community Features | Pet Restrictions |
| Parking Space Total | 1 |
Building
| Bathroom Total | 1 |
| Bedrooms Above Ground | 2 |
| Bedrooms Total | 2 |
| Appliances | Hood Fan, Refrigerator, Stove |
| Basement Development | Partially Finished |
| Basement Type | N/a (partially Finished) |
| Exterior Finish | Brick |
| Foundation Type | Concrete |
| Heating Fuel | Natural Gas |
| Heating Type | Forced Air |
| Type | Apartment |
| Utility Water | Municipal Water |
Parking
| Underground |
Land
| Acreage | No |
| Zoning Description | Res |
Rooms
| Level | Type | Length | Width | Dimensions |
|---|---|---|---|---|
| Main Level | Foyer | Measurements not available | ||
| Main Level | Living Room | 5.18 m | 3.5 m | 5.18 m x 3.5 m |
| Main Level | Dining Room | 3.04 m | 2.74 m | 3.04 m x 2.74 m |
| Main Level | Kitchen | 2.97 m | 2.43 m | 2.97 m x 2.43 m |
| Main Level | Primary Bedroom | 3.96 m | 3.04 m | 3.96 m x 3.04 m |
| Main Level | Bedroom | 3.27 m | 2.74 m | 3.27 m x 2.74 m |
| Main Level | Bathroom | 1.52 m | 2.13 m | 1.52 m x 2.13 m |
| Main Level | Other | 5.18 m | 1.62 m | 5.18 m x 1.62 m |
https://www.realtor.ca/real-estate/27647061/216-1100-ambleside-drive-ottawa-6001-woodroffe
Interested?
Contact us for more information

Frances Tracey
Salesperson

1090 Ambleside Drive
Ottawa, Ontario K2B 8G7
(613) 596-4133
(613) 596-5905
































