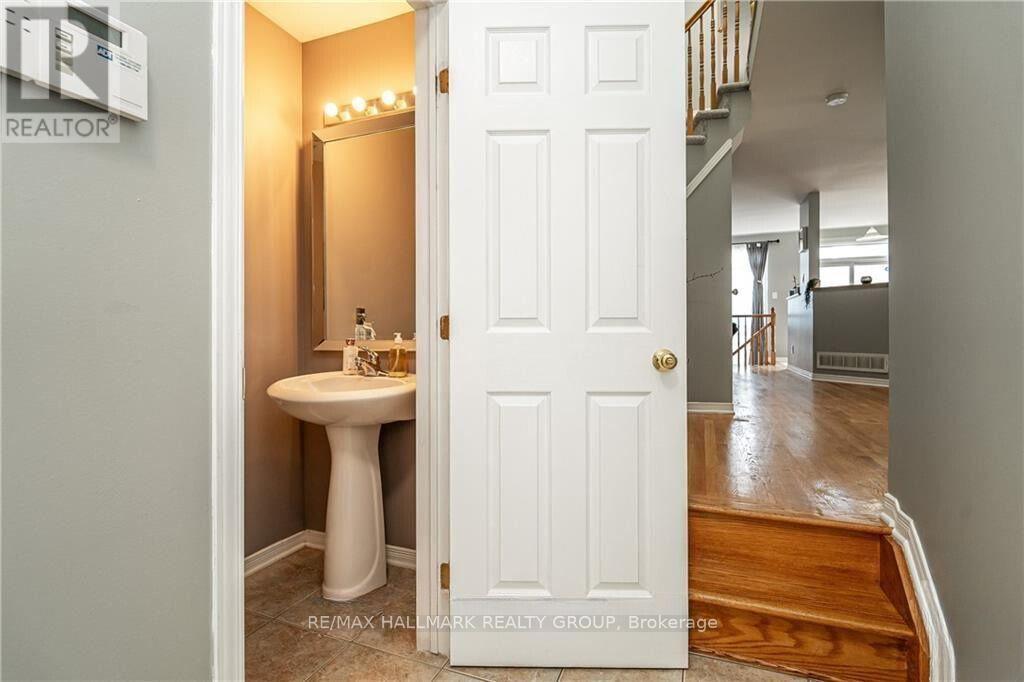216 Claridge Drive Ottawa, Ontario K2J 5G8
$2,800 Monthly
Step into your ideal home in a highly desirable, family-friendly neighbourhood! This well-cared-for 3-bedroom, 3-bathroom property boasts elegant hardwood floors on the main level, creating a warm and inviting atmosphere. The open-concept kitchen and dining area cater perfectly to cooking enthusiasts and family gatherings. Upstairs, you'll find three generously sized bedrooms designed for comfort and relaxation. The fully finished basement offers a versatile space for movie nights, games, or entertaining guests. Outside, a charming gazebo awaits, perfect for hosting outdoor get-togethers, alongside the convenience of a 1-car garage. Situated close to Longfields-Davidson Heights Secondary School (grades 7-12), with top-rated schools, parks, shopping, and grocery stores just minutes away, this home provides unparalleled convenience. Make cherished memories in a community that truly has it all. Don't miss the chance to call this exceptional property your own! (id:19720)
Property Details
| MLS® Number | X11572891 |
| Property Type | Single Family |
| Community Name | 7706 - Barrhaven - Longfields |
| Parking Space Total | 2 |
Building
| Bathroom Total | 2 |
| Bedrooms Above Ground | 3 |
| Bedrooms Total | 3 |
| Basement Development | Finished |
| Basement Type | N/a (finished) |
| Construction Style Attachment | Attached |
| Cooling Type | Central Air Conditioning |
| Exterior Finish | Brick, Vinyl Siding |
| Fireplace Present | Yes |
| Foundation Type | Poured Concrete |
| Half Bath Total | 1 |
| Heating Fuel | Natural Gas |
| Heating Type | Forced Air |
| Stories Total | 2 |
| Type | Row / Townhouse |
| Utility Water | Municipal Water |
Parking
| Attached Garage |
Land
| Acreage | No |
| Sewer | Sanitary Sewer |
| Size Depth | 98 Ft ,5 In |
| Size Frontage | 19 Ft ,8 In |
| Size Irregular | 19.69 X 98.43 Ft |
| Size Total Text | 19.69 X 98.43 Ft |
https://www.realtor.ca/real-estate/27696597/216-claridge-drive-ottawa-7706-barrhaven-longfields
Interested?
Contact us for more information
Ermin Delalic
Salesperson
www.delalicrealestate.com/

610 Bronson Avenue
Ottawa, Ontario K1S 4E6
(613) 236-5959
(613) 236-1515
www.hallmarkottawa.com/

Sean Tasse
Broker

610 Bronson Avenue
Ottawa, Ontario K1S 4E6
(613) 236-5959
(613) 236-1515
www.hallmarkottawa.com/




















