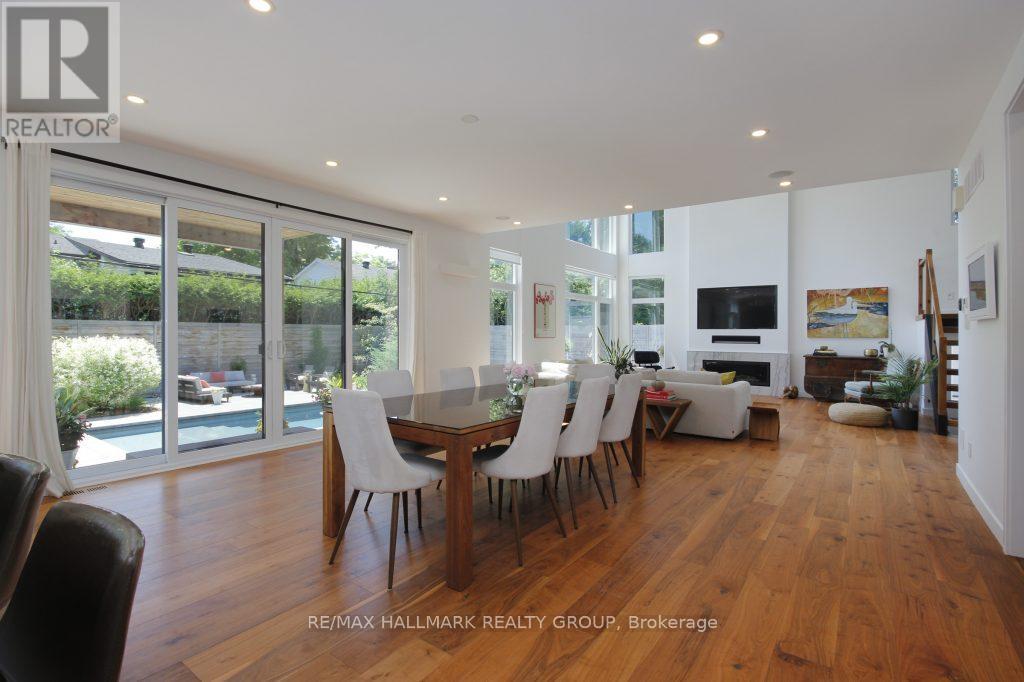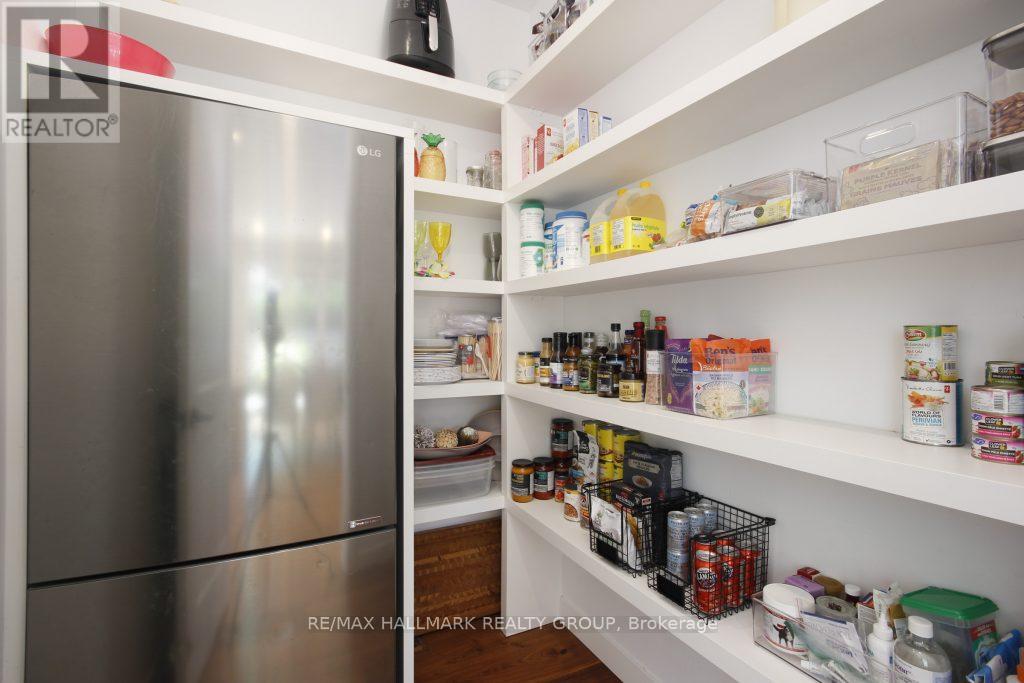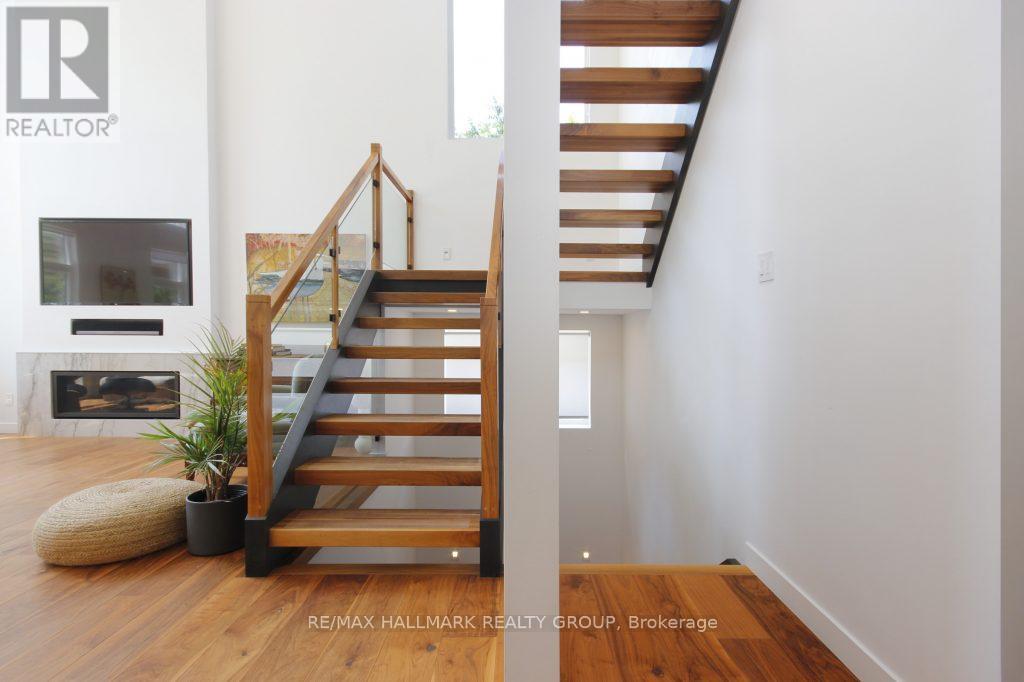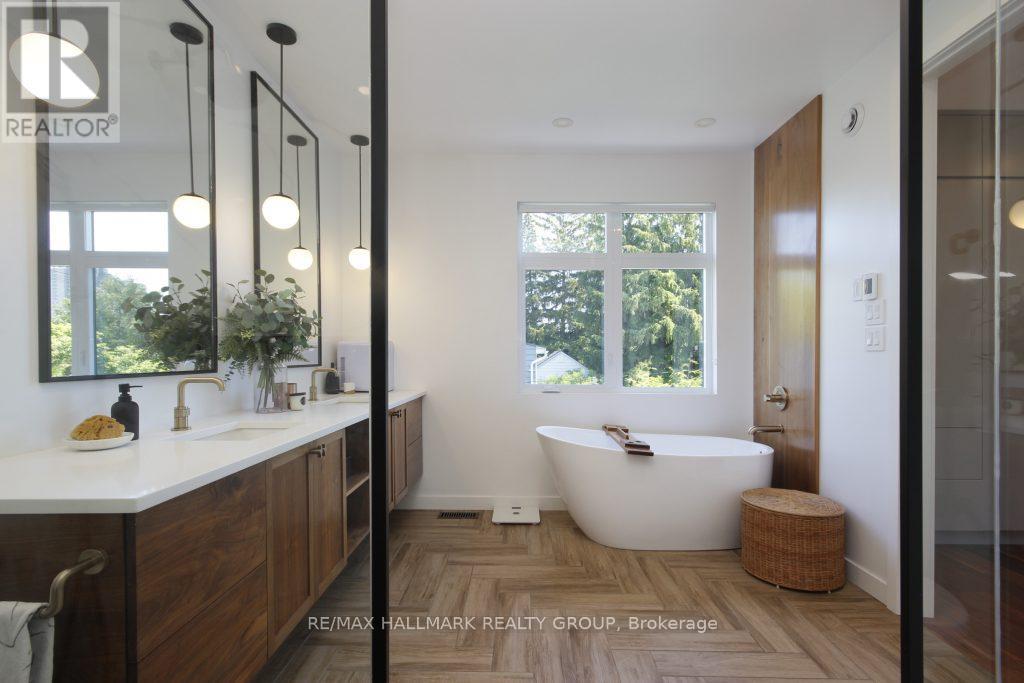216 Hudson Avenue Ottawa, Ontario K2C 0G4
$2,298,000
Nestled in an enviable central location beside the Experimental Farm and Hogs Back, this quiet enclave of homes is a well kept secret. With no through traffic and surrounded by parkland, this home offers you an opportunity to combine an urban lifestyle with a spectacular spa like backyard. This elegant and inviting five bedroom home showcases quality craftsmanship throughout and is absolutely turn key. The tasteful, calm interior marries a soft neutral palette bathed in natural light through oversized windows in every room. Enjoy the warmth of natural materials found throughout from the rich walnut flooring underfoot to the solid brass faucets and polished stone accents. The award-winning kitchen was meticulously designed featuring a hidden coffee bar with retractable doors that slide out of view, and a massive island with mitred corners and waterfall edge that seats five comfortably. Other extras include panel ready appliances, pot filler, touch faucet, and a walk-in pantry with a second fridge & excellent storage. The main living space unfolds across the back of the home seamlessly from one area to the next - perfect for hosting memorable gatherings. And if you want to get away from it all, theres a main floor den tucked away on it's own separated by custom wrought iron doors with a built in bar area around the corner. Upstairs you'll find 4 large bedrooms, laundry, and a primary retreat with a gorgeous dressing room, jaw dropping five-piece bathroom and a balcony overlooking the backyard. Downstairs extends the living space with a 5th bedroom, full bath, family room & gym area. Whether you're unwinding in the exquisite backyard by the heated pool, relaxing in the cedar sauna, or simply curled up with a book by the fire, this home invites you to experience luxury living at its finest in an astonishingly private setting. Connect today for an extensive list of upgrades & features of this truly exceptional home and to book a private viewing. (id:19720)
Property Details
| MLS® Number | X11991967 |
| Property Type | Single Family |
| Community Name | 4701 - Courtland Park |
| Equipment Type | Water Heater - Gas |
| Features | Flat Site, Sump Pump, Sauna |
| Parking Space Total | 6 |
| Pool Type | Inground Pool |
| Rental Equipment Type | Water Heater - Gas |
| Structure | Patio(s), Deck |
Building
| Bathroom Total | 4 |
| Bedrooms Above Ground | 5 |
| Bedrooms Below Ground | 1 |
| Bedrooms Total | 6 |
| Age | 6 To 15 Years |
| Amenities | Fireplace(s) |
| Appliances | Water Heater, Garage Door Opener Remote(s), Water Heater - Tankless, Alarm System, Blinds, Dishwasher, Dryer, Garage Door Opener, Hood Fan, Sauna, Stove, Washer, Wine Fridge, Two Refrigerators |
| Basement Development | Finished |
| Basement Type | Full (finished) |
| Construction Style Attachment | Detached |
| Cooling Type | Central Air Conditioning, Air Exchanger |
| Exterior Finish | Steel, Stone |
| Fire Protection | Alarm System, Smoke Detectors, Monitored Alarm |
| Fireplace Present | Yes |
| Fireplace Total | 1 |
| Foundation Type | Poured Concrete |
| Half Bath Total | 1 |
| Heating Fuel | Natural Gas |
| Heating Type | Forced Air |
| Stories Total | 2 |
| Type | House |
| Utility Water | Municipal Water |
Parking
| Attached Garage |
Land
| Acreage | No |
| Fence Type | Fenced Yard |
| Landscape Features | Landscaped |
| Sewer | Sanitary Sewer |
| Size Depth | 112 Ft |
| Size Frontage | 77 Ft |
| Size Irregular | 77 X 112 Ft |
| Size Total Text | 77 X 112 Ft |
| Zoning Description | Residential |
Rooms
| Level | Type | Length | Width | Dimensions |
|---|---|---|---|---|
| Second Level | Laundry Room | 3.04 m | 2.13 m | 3.04 m x 2.13 m |
| Second Level | Bathroom | 3 m | 2 m | 3 m x 2 m |
| Second Level | Bathroom | 4 m | 3 m | 4 m x 3 m |
| Second Level | Primary Bedroom | 8.66 m | 5 m | 8.66 m x 5 m |
| Second Level | Bedroom 2 | 5.18 m | 3.86 m | 5.18 m x 3.86 m |
| Second Level | Bedroom 3 | 3.47 m | 5 m | 3.47 m x 5 m |
| Second Level | Bedroom 4 | 3.47 m | 6.22 m | 3.47 m x 6.22 m |
| Lower Level | Exercise Room | 3.71 m | 3.71 m | 3.71 m x 3.71 m |
| Lower Level | Bathroom | 3 m | 2 m | 3 m x 2 m |
| Lower Level | Utility Room | 3 m | 2 m | 3 m x 2 m |
| Lower Level | Bedroom 5 | 4.26 m | 3.65 m | 4.26 m x 3.65 m |
| Lower Level | Family Room | 9.75 m | 7.31 m | 9.75 m x 7.31 m |
| Main Level | Living Room | 5.3 m | 5.48 m | 5.3 m x 5.48 m |
| Main Level | Pantry | 2 m | 2.5 m | 2 m x 2.5 m |
| Main Level | Mud Room | 3 m | 3.5 m | 3 m x 3.5 m |
| Main Level | Foyer | 4 m | 2.5 m | 4 m x 2.5 m |
| Main Level | Dining Room | 4.57 m | 5.48 m | 4.57 m x 5.48 m |
| Main Level | Kitchen | 4.87 m | 5.48 m | 4.87 m x 5.48 m |
| Main Level | Family Room | 5.3 m | 3.96 m | 5.3 m x 3.96 m |
https://www.realtor.ca/real-estate/27960955/216-hudson-avenue-ottawa-4701-courtland-park
Contact Us
Contact us for more information
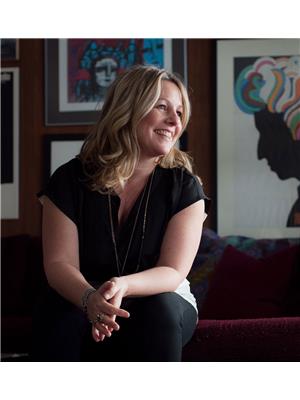
Jennifer Skuce
Broker
www.bytownbrokers.com/
0.147.48.188/
proptx_import/
344 O'connor Street
Ottawa, Ontario K2P 1W1
(613) 563-1155
(613) 563-8710
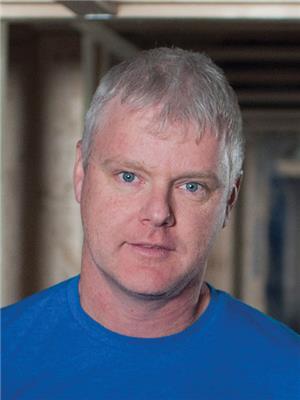
Andrew Morrisey
Broker
www.bytownbrokers.com/
www.facebook.com/bytownbrokers
344 O'connor Street
Ottawa, Ontario K2P 1W1
(613) 563-1155
(613) 563-8710












