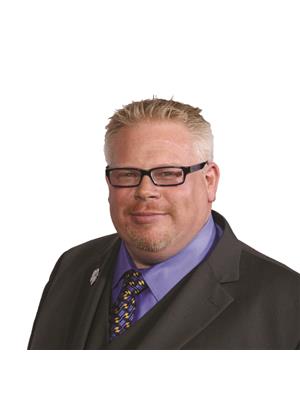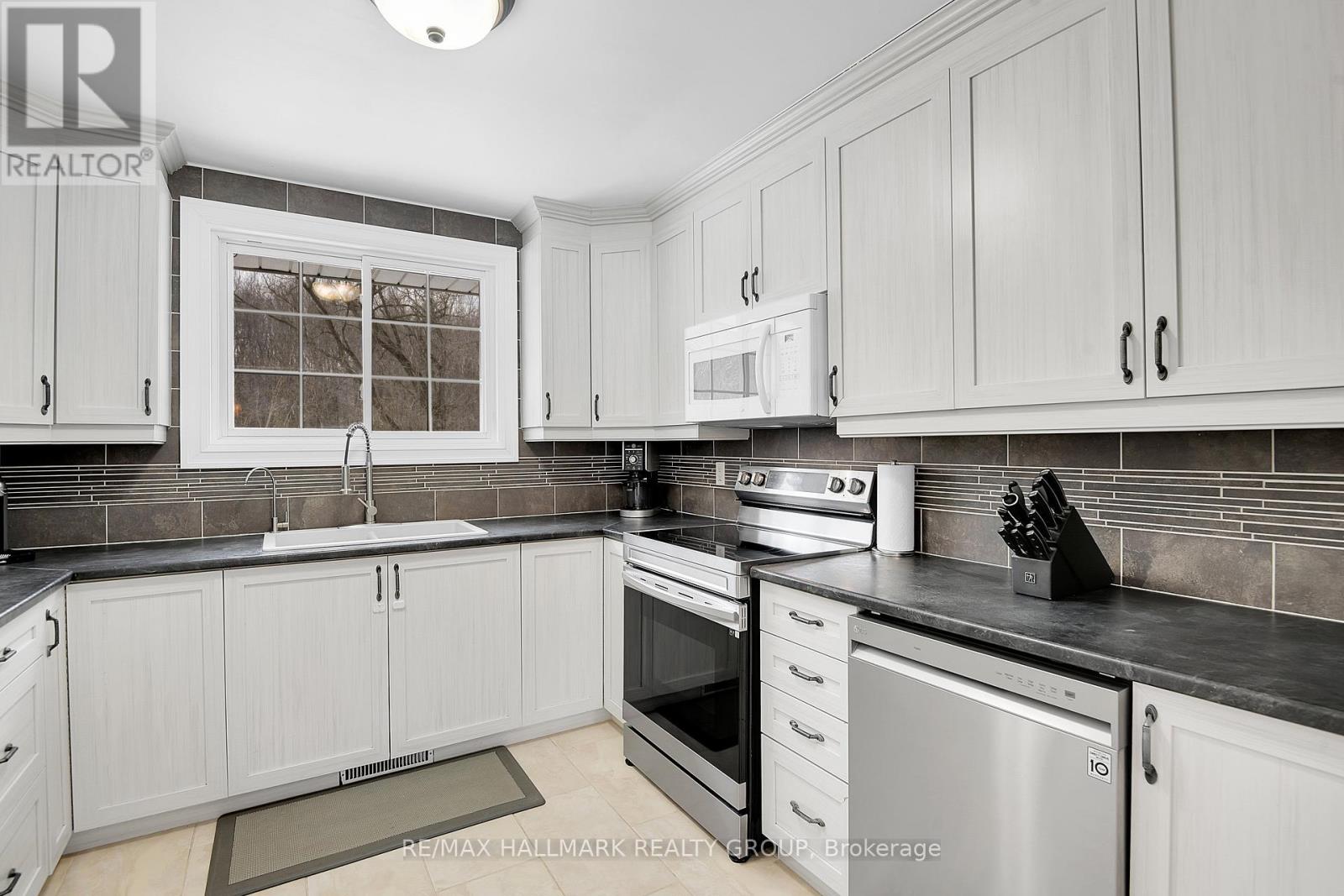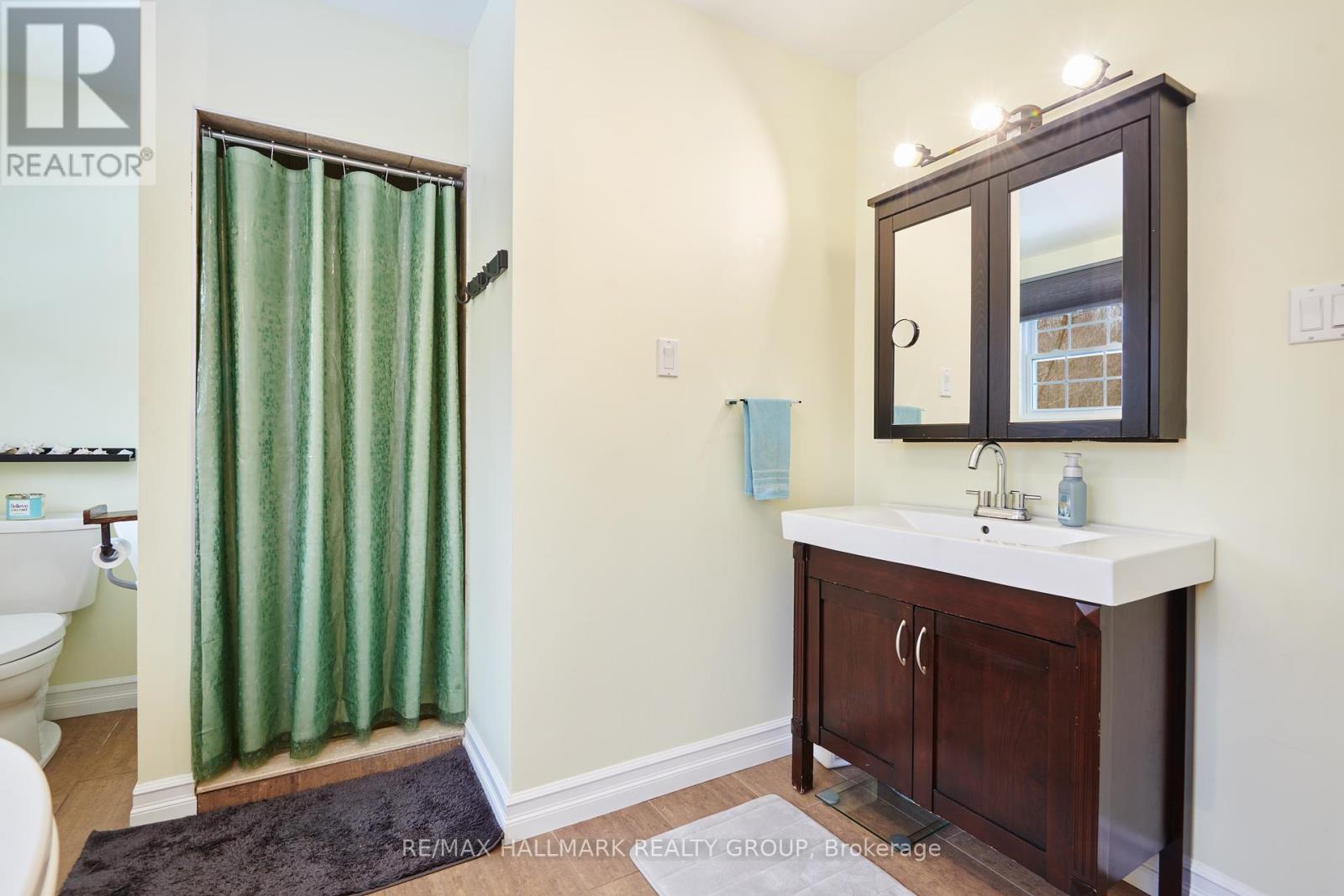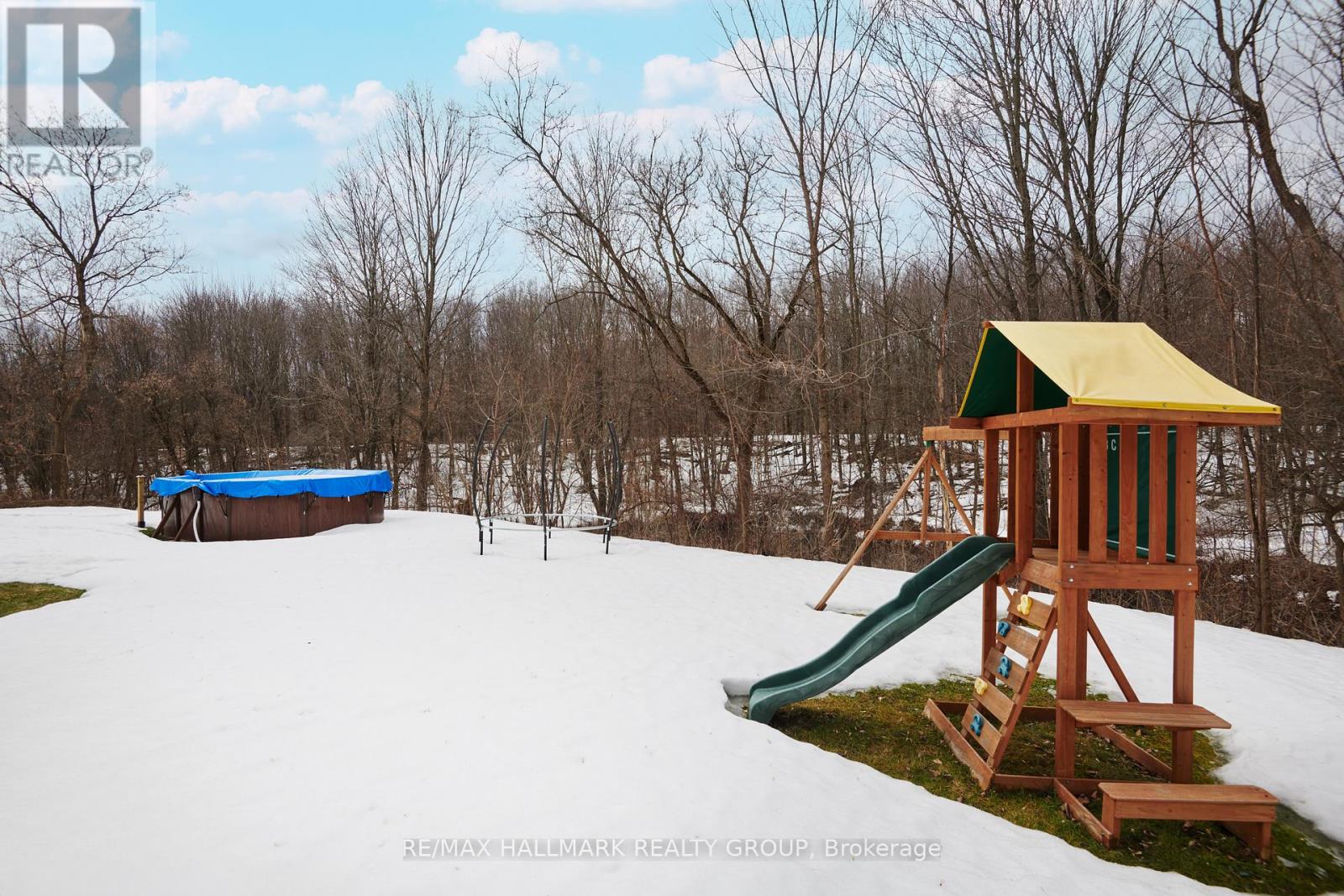216 St Bernardin Street The Nation, Ontario K0B 1N0
$499,000
Looking for the perfect bungalow to downsize in comfort and style? This beautifully maintained home sits on a peaceful ravine lot with a gentle creek, offering a serene retreat just minutes from essential amenities. Everything you need is on one level: The bright, open-concept living spaces features beautiful hardwood floors, while the updated kitchen boasts a large window with a picturesque backyard view. Spacious main-floor bath offers a luxurious soaker tub and oversized walk-in shower, perfect for relaxation! 2 Large bedrooms & main-floor laundry. The lower level features oversized windows, an additional bedroom, a bright family / TV room, home office and ample storage, giving you space to host guests without the upkeep of a larger home. Outside, enjoy a morning coffee while looking at the lush green space from the Gazebo or Pool. Includes convenient attached garage (11'x25') with Inside Access PLUS oversized (24x28) Insulated & Heated Detached Garage with Storage Loft. Recent Updates include a new water reservoir, reverse osmosis system, and UV filter (2020), and whole home fair filtration system (2022). Ideally located between Ottawa & Montreal with quick access to HWY 417 & HWY 50, this home offers easy, stress-free living in a stunning setting! (id:19720)
Property Details
| MLS® Number | X12039211 |
| Property Type | Single Family |
| Community Name | 605 - The Nation Municipality |
| Equipment Type | Water Heater - Electric |
| Features | Irregular Lot Size, Sloping, Ravine, Flat Site, Gazebo |
| Parking Space Total | 8 |
| Pool Type | Above Ground Pool |
| Rental Equipment Type | Water Heater - Electric |
| View Type | Valley View |
Building
| Bathroom Total | 2 |
| Bedrooms Above Ground | 2 |
| Bedrooms Below Ground | 1 |
| Bedrooms Total | 3 |
| Appliances | Garage Door Opener Remote(s), Central Vacuum, Water Purifier, Water Softener, Dishwasher, Dryer, Hood Fan, Microwave, Stove, Washer, Refrigerator |
| Architectural Style | Bungalow |
| Basement Development | Finished |
| Basement Type | Full (finished) |
| Construction Style Attachment | Detached |
| Cooling Type | Central Air Conditioning |
| Exterior Finish | Stone, Brick |
| Foundation Type | Concrete, Poured Concrete |
| Half Bath Total | 1 |
| Heating Fuel | Propane |
| Heating Type | Forced Air |
| Stories Total | 1 |
| Size Interior | 1,100 - 1,500 Ft2 |
| Type | House |
| Utility Water | Drilled Well |
Parking
| Detached Garage | |
| Garage |
Land
| Acreage | No |
| Sewer | Septic System |
| Size Irregular | 354.7 X 190.7 Acre ; Rear Lot Line Follows Creek (roughly) |
| Size Total Text | 354.7 X 190.7 Acre ; Rear Lot Line Follows Creek (roughly) |
| Zoning Description | R1 |
Rooms
| Level | Type | Length | Width | Dimensions |
|---|---|---|---|---|
| Lower Level | Utility Room | 3.59 m | 3.55 m | 3.59 m x 3.55 m |
| Lower Level | Other | 8.02 m | 4.62 m | 8.02 m x 4.62 m |
| Lower Level | Family Room | 8.56 m | 7.77 m | 8.56 m x 7.77 m |
| Lower Level | Bedroom 3 | 3.78 m | 3.4 m | 3.78 m x 3.4 m |
| Lower Level | Office | 3.77 m | 3.51 m | 3.77 m x 3.51 m |
| Main Level | Dining Room | 4.84 m | 3.63 m | 4.84 m x 3.63 m |
| Main Level | Living Room | 5 m | 3.6 m | 5 m x 3.6 m |
| Main Level | Kitchen | 3.03 m | 3 m | 3.03 m x 3 m |
| Main Level | Primary Bedroom | 4.82 m | 3.6 m | 4.82 m x 3.6 m |
| Main Level | Bedroom 2 | 3.99 m | 3.59 m | 3.99 m x 3.59 m |
| Main Level | Bathroom | 3.98 m | 3.05 m | 3.98 m x 3.05 m |
| Main Level | Foyer | 2.5 m | 1.09 m | 2.5 m x 1.09 m |
Contact Us
Contact us for more information

J P Walsh
Salesperson
www.jpwalsh.com/
2255 Carling Avenue, Suite 101
Ottawa, Ontario K2B 7Z5
(613) 596-5353
(613) 596-4495
www.hallmarkottawa.com/







































