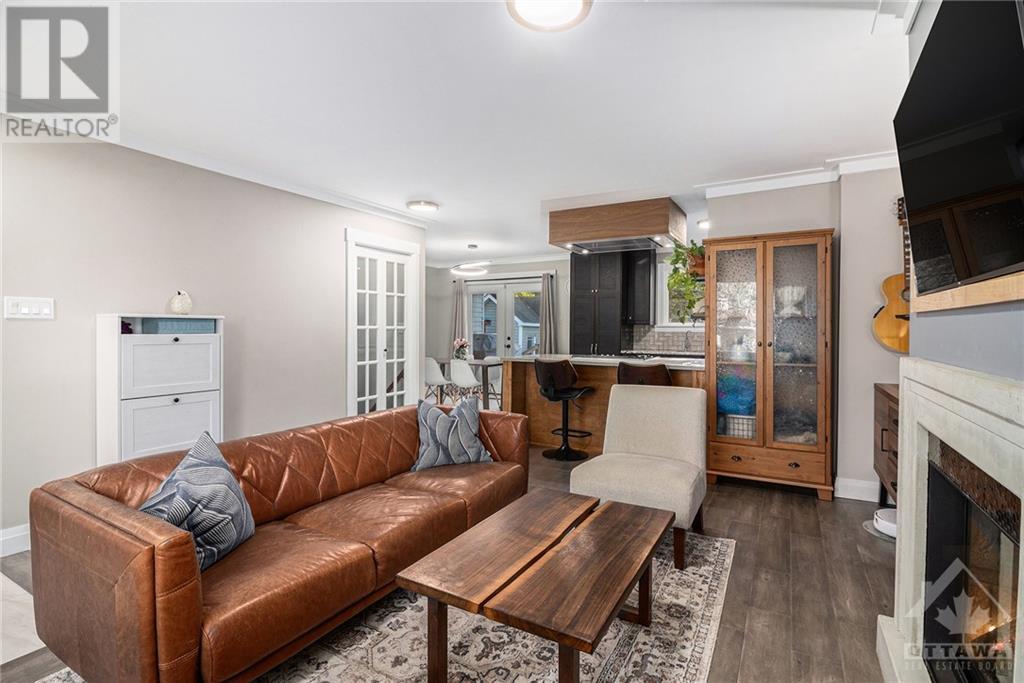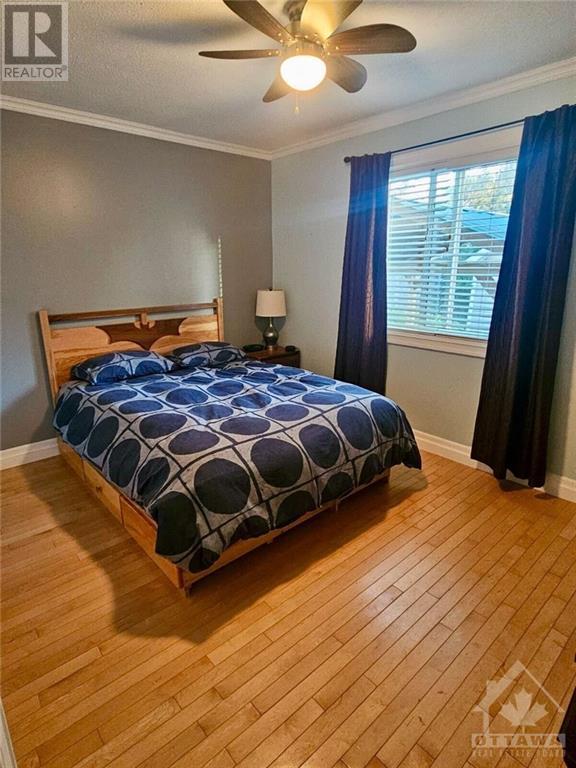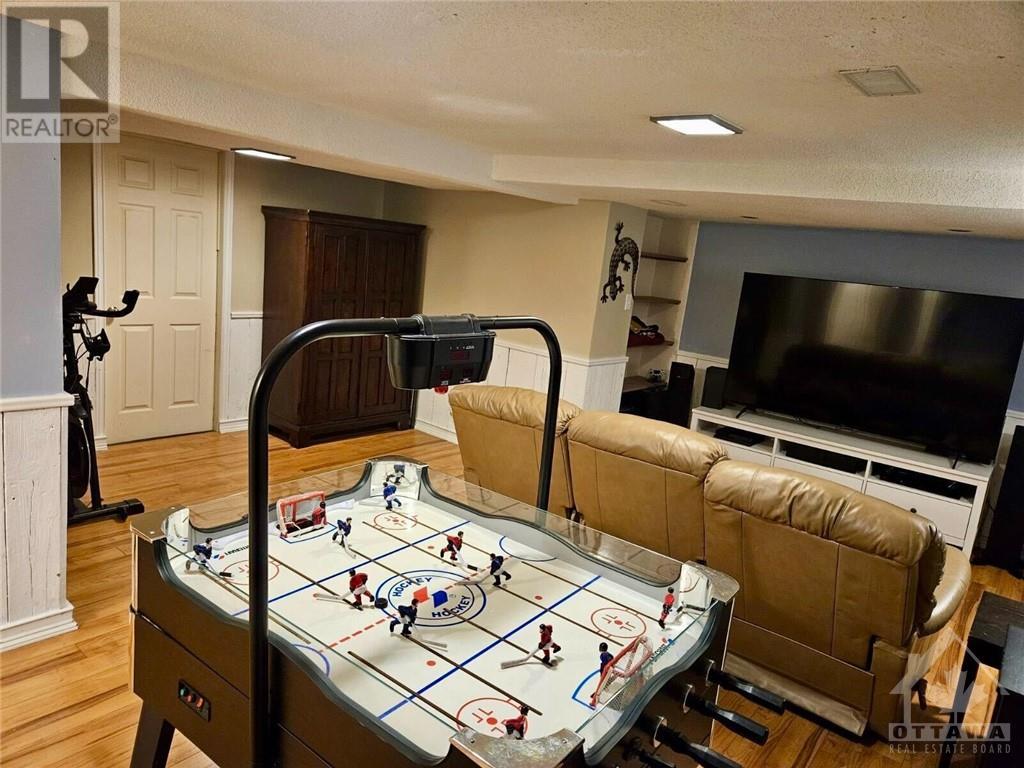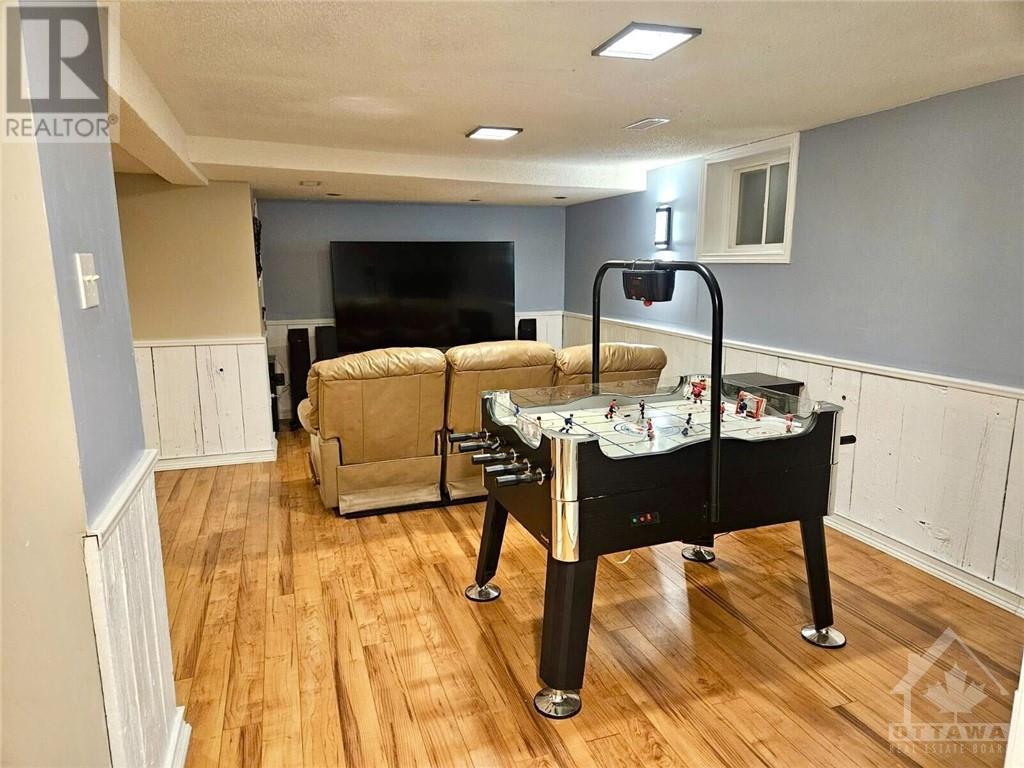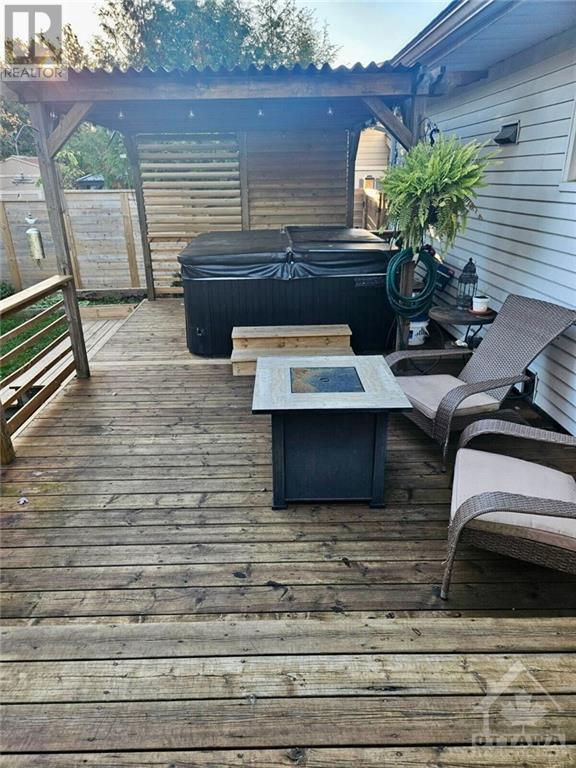2162 Fillmore Crescent Ottawa, Ontario K1J 6A4
$749,000
This home is nestled in the highly sought-after Beacon Hill North neighbourhood, just steps from the Ottawa River. This renovated 3-bedroom + 1, 2-bathroom bungalow is the perfect blend of modern comfort & natural beauty. The home welcomes you with an abundance of natural light & an open-concept layout that flows effortlessly from the living area to the dining/kitchen space.The main floor offers 3 bedrooms, 1 bathroom. Downstairs, the finished basement extends your living space with an open-concept family room, a gym area, & a 2nd bathroom, providing the ideal setup for relaxation & entertainment. Step outside to your private backyard with a large deck & an above-ground pool. Surrounded by parks, green spaces, the Ottawa River, cycling & cross-country biking trails, this home offers an active lifestyle right at your doorstep.Beacon Hill North is home to top-rated school, Colonel By S.S, Just minutes from shopping, downtown Ottawa, hospital, this location truly has it all! (id:19720)
Property Details
| MLS® Number | 1419475 |
| Property Type | Single Family |
| Neigbourhood | Beacon Hill North |
| Amenities Near By | Public Transit, Recreation Nearby |
| Community Features | Family Oriented |
| Parking Space Total | 5 |
| Pool Type | Above Ground Pool |
| Road Type | Paved Road |
| Structure | Deck |
Building
| Bathroom Total | 2 |
| Bedrooms Above Ground | 3 |
| Bedrooms Below Ground | 1 |
| Bedrooms Total | 4 |
| Appliances | Refrigerator, Dishwasher, Dryer, Washer, Blinds |
| Architectural Style | Bungalow |
| Basement Development | Finished |
| Basement Type | Full (finished) |
| Constructed Date | 1968 |
| Construction Style Attachment | Detached |
| Cooling Type | Central Air Conditioning |
| Exterior Finish | Brick |
| Fireplace Present | Yes |
| Fireplace Total | 1 |
| Flooring Type | Hardwood, Laminate, Tile |
| Foundation Type | Poured Concrete |
| Heating Fuel | Natural Gas |
| Heating Type | Forced Air |
| Stories Total | 1 |
| Type | House |
| Utility Water | Municipal Water |
Parking
| Attached Garage |
Land
| Acreage | No |
| Fence Type | Fenced Yard |
| Land Amenities | Public Transit, Recreation Nearby |
| Sewer | Municipal Sewage System |
| Size Depth | 99 Ft ,10 In |
| Size Frontage | 56 Ft ,11 In |
| Size Irregular | 56.93 Ft X 99.87 Ft |
| Size Total Text | 56.93 Ft X 99.87 Ft |
| Zoning Description | Residential |
Rooms
| Level | Type | Length | Width | Dimensions |
|---|---|---|---|---|
| Basement | Family Room | 18'2" x 20'2" | ||
| Basement | Bedroom | 10'1" x 14'2" | ||
| Basement | 3pc Bathroom | 9'5" x 5'4" | ||
| Basement | Utility Room | 14'1" x 14'2" | ||
| Basement | Workshop | 16'6" x 12'4" | ||
| Main Level | Living Room | 16'6" x 16'3" | ||
| Main Level | Kitchen | 13'5" x 9'6" | ||
| Main Level | Dining Room | 9'3" x 9'6" | ||
| Main Level | 3pc Bathroom | 6'5" x 7'1" | ||
| Main Level | Bedroom | 13'1" x 10'2" | ||
| Main Level | Bedroom | 9'1" x 10'2" | ||
| Main Level | Primary Bedroom | 13'1" x 11'7" | ||
| Main Level | Other | 3'10" x 4'11" |
https://www.realtor.ca/real-estate/27622326/2162-fillmore-crescent-ottawa-beacon-hill-north
Interested?
Contact us for more information

Jen Donnelly
Salesperson
2934 Baseline Rd Unit 402
Ottawa, Ontario K2H 1B2
(855) 408-9468
unreserved.com/







