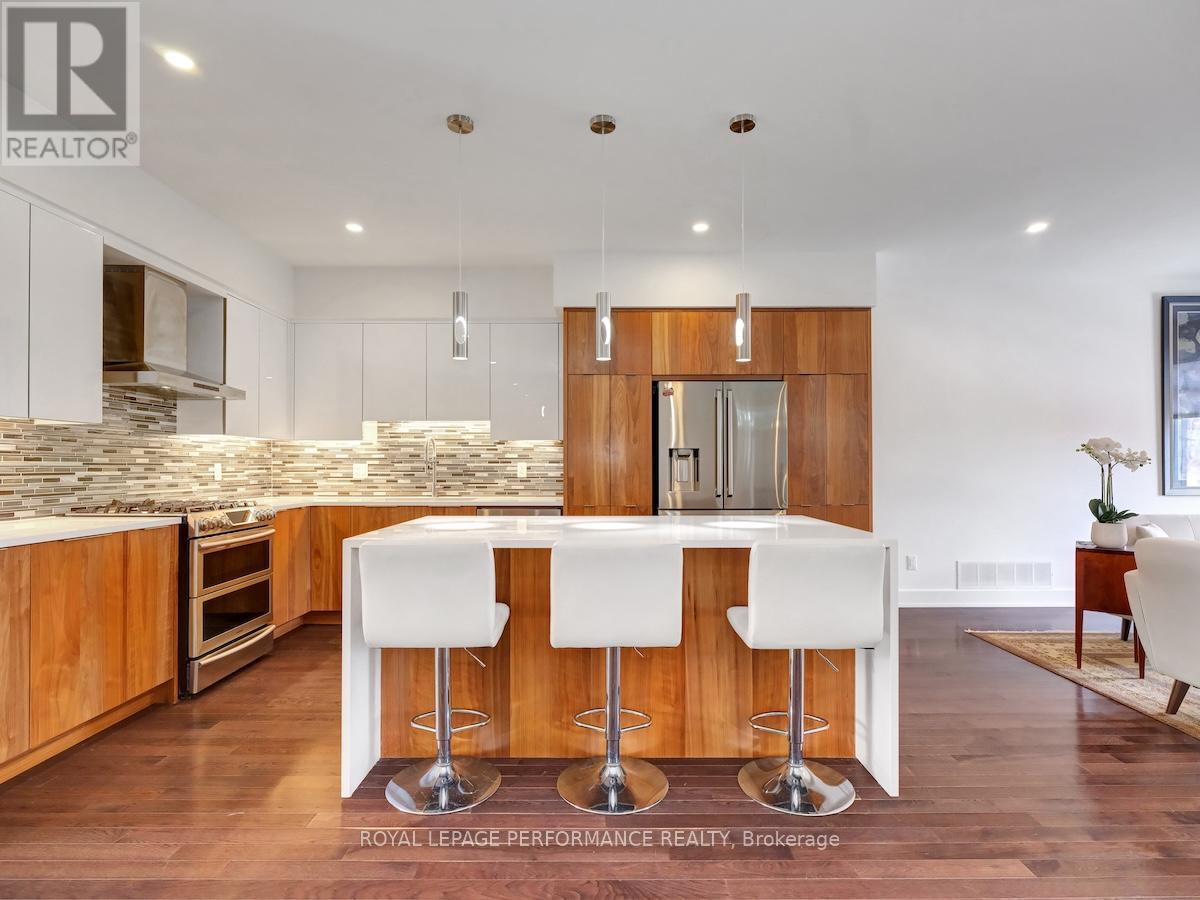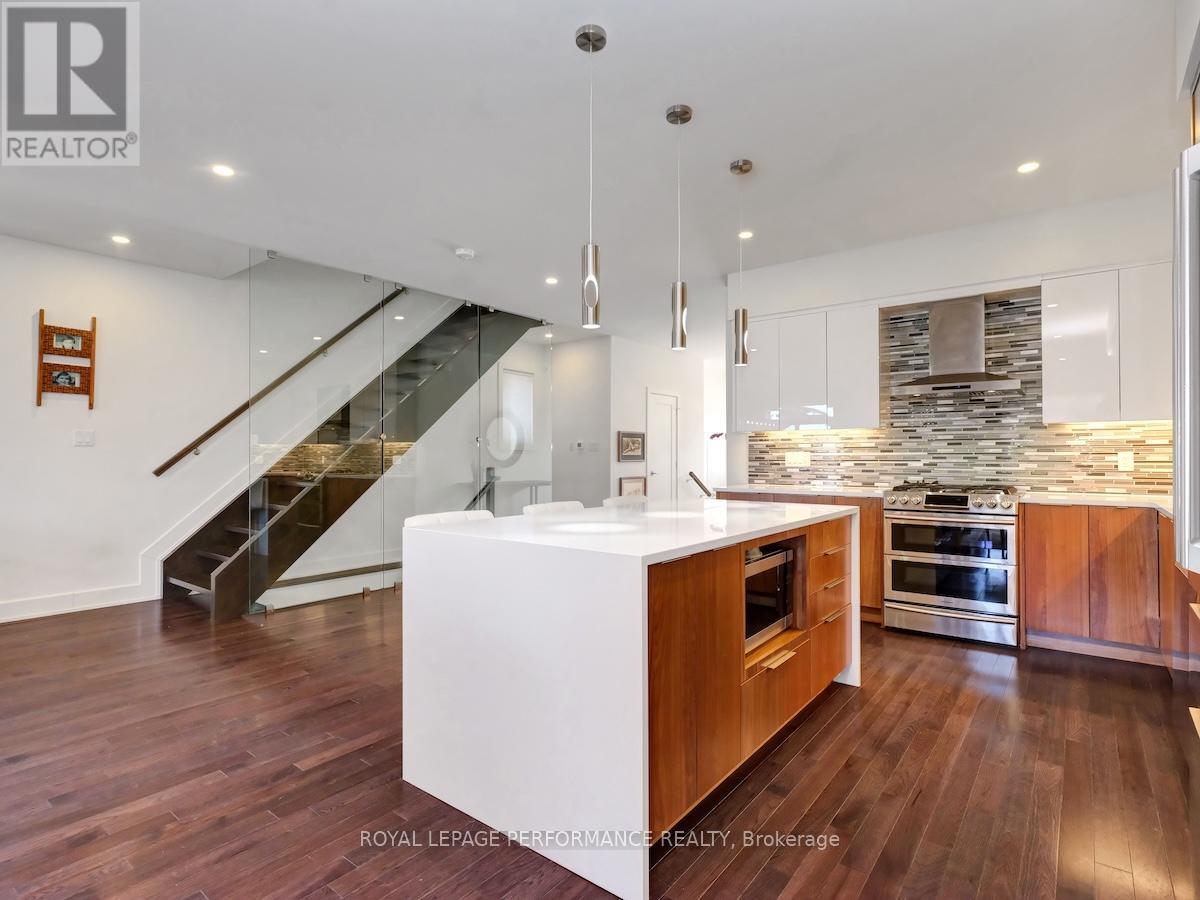2183 Deschenes Street Ottawa, Ontario K2B 6N2
$1,450,000
Stunning 3+1 bedroom, 3 1/2 bath semi on an oversized corner lot in fantastic location near Ottawa River bike & walking paths, and close to Kichi Zibi Mikan Parkway with easy access to transit, LRT, Quebec & downtown Ottawa. Tasteful high end finishings throughout. Main level features open concept living room with fireplace, dining room with access to back deck & two-toned kitchen boasting an island with breakfast bar seating, stainless steel appliances, & gas stove with double oven. Convenient powder room. Open riser staircase to second level which features primary suite with spacious walk-in closet & luxe 5pce ensuite with soaker tub, double sinks & large glass shower with dual showerheads. 2nd bedroom also has a walk-in closet. Another 5pce bath with seperate tub & shower on the 2nd floor. Handy 2nd floor laundry. Basement family room with walk-out to backyard. 4th bedroom & another full bathroom. Low maintenance fully fenced backyard oasis is landscaped and features a self-clean, 17 foot, 53" deep swim spa with swim tank & sitting area, built into the composite deck, along with a patio, side yard greenspace & 10x10 gazebo. (id:19720)
Property Details
| MLS® Number | X12021611 |
| Property Type | Single Family |
| Community Name | 5101 - Woodroffe |
| Amenities Near By | Public Transit |
| Equipment Type | Water Heater |
| Features | Irregular Lot Size |
| Parking Space Total | 2 |
| Rental Equipment Type | Water Heater |
| Structure | Patio(s), Deck |
Building
| Bathroom Total | 4 |
| Bedrooms Above Ground | 3 |
| Bedrooms Below Ground | 1 |
| Bedrooms Total | 4 |
| Appliances | Garage Door Opener Remote(s), Dishwasher, Dryer, Hood Fan, Microwave, Stove, Washer, Refrigerator |
| Basement Development | Finished |
| Basement Features | Walk Out |
| Basement Type | N/a (finished) |
| Construction Style Attachment | Semi-detached |
| Cooling Type | Central Air Conditioning |
| Exterior Finish | Stone, Stucco |
| Fireplace Present | Yes |
| Flooring Type | Hardwood |
| Foundation Type | Poured Concrete |
| Half Bath Total | 1 |
| Heating Fuel | Natural Gas |
| Heating Type | Forced Air |
| Stories Total | 2 |
| Size Interior | 2,000 - 2,500 Ft2 |
| Type | House |
| Utility Water | Municipal Water |
Parking
| Attached Garage | |
| Garage | |
| Inside Entry |
Land
| Acreage | No |
| Fence Type | Fenced Yard |
| Land Amenities | Public Transit |
| Landscape Features | Landscaped |
| Sewer | Sanitary Sewer |
| Size Depth | 98 Ft ,10 In |
| Size Frontage | 41 Ft ,1 In |
| Size Irregular | 41.1 X 98.9 Ft |
| Size Total Text | 41.1 X 98.9 Ft |
| Surface Water | River/stream |
| Zoning Description | R2a |
Rooms
| Level | Type | Length | Width | Dimensions |
|---|---|---|---|---|
| Second Level | Primary Bedroom | 4.53 m | 6.27 m | 4.53 m x 6.27 m |
| Second Level | Bedroom 2 | 3.45 m | 4.25 m | 3.45 m x 4.25 m |
| Second Level | Bedroom 3 | 3.44 m | 4.24 m | 3.44 m x 4.24 m |
| Lower Level | Utility Room | 2.96 m | 5.77 m | 2.96 m x 5.77 m |
| Lower Level | Family Room | 6.74 m | 5.75 m | 6.74 m x 5.75 m |
| Lower Level | Bedroom 4 | 4.38 m | 3.01 m | 4.38 m x 3.01 m |
| Main Level | Foyer | 2.65 m | 2.22 m | 2.65 m x 2.22 m |
| Main Level | Living Room | 4.5 m | 4.49 m | 4.5 m x 4.49 m |
| Main Level | Dining Room | 2.41 m | 5.47 m | 2.41 m x 5.47 m |
| Main Level | Kitchen | 5.8 m | 4.66 m | 5.8 m x 4.66 m |
https://www.realtor.ca/real-estate/28030135/2183-deschenes-street-ottawa-5101-woodroffe
Contact Us
Contact us for more information

Chris Coveny
Broker
www.ottawamove.com/
165 Pretoria Avenue
Ottawa, Ontario K1S 1X1
(613) 238-2801
(613) 238-4583











































