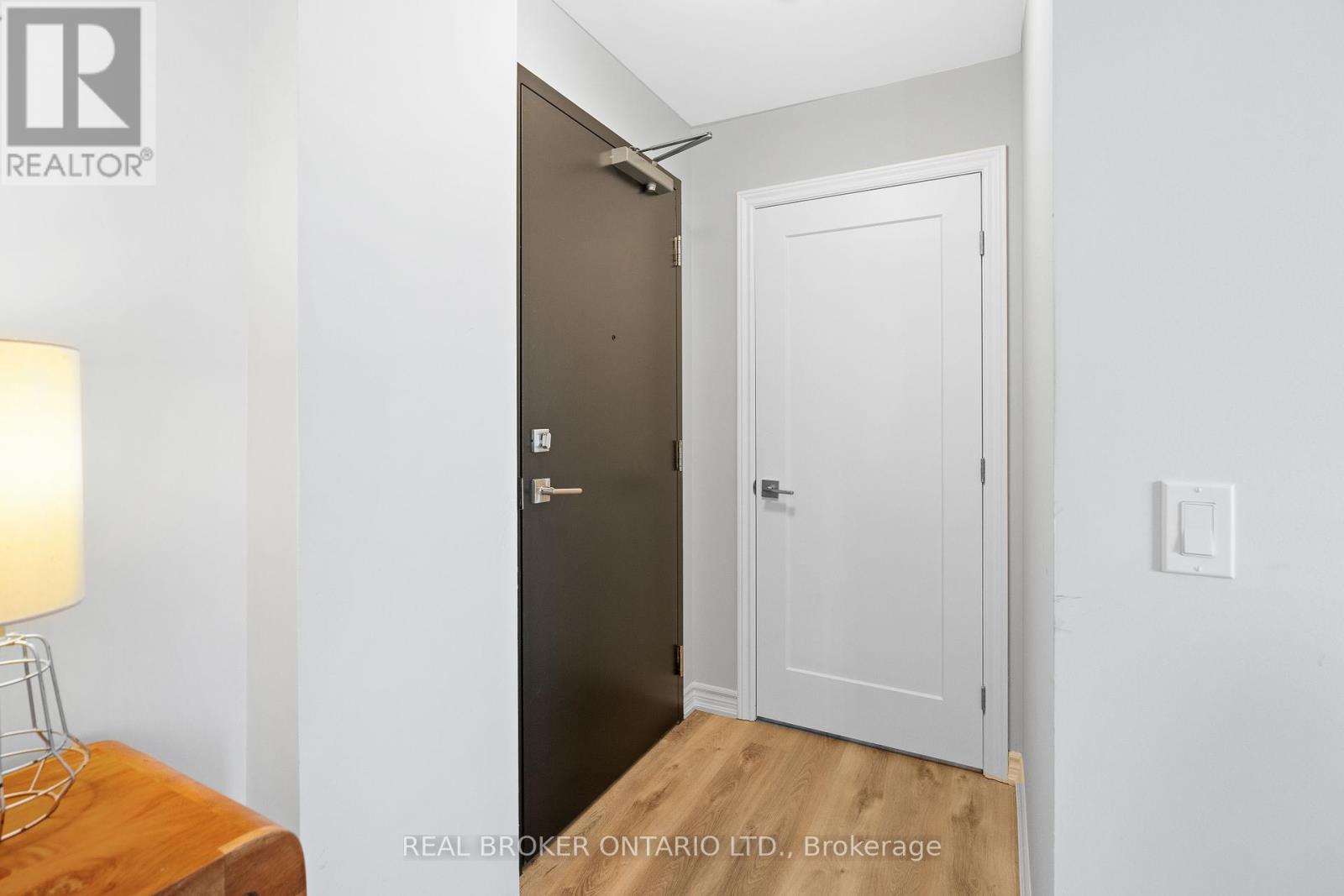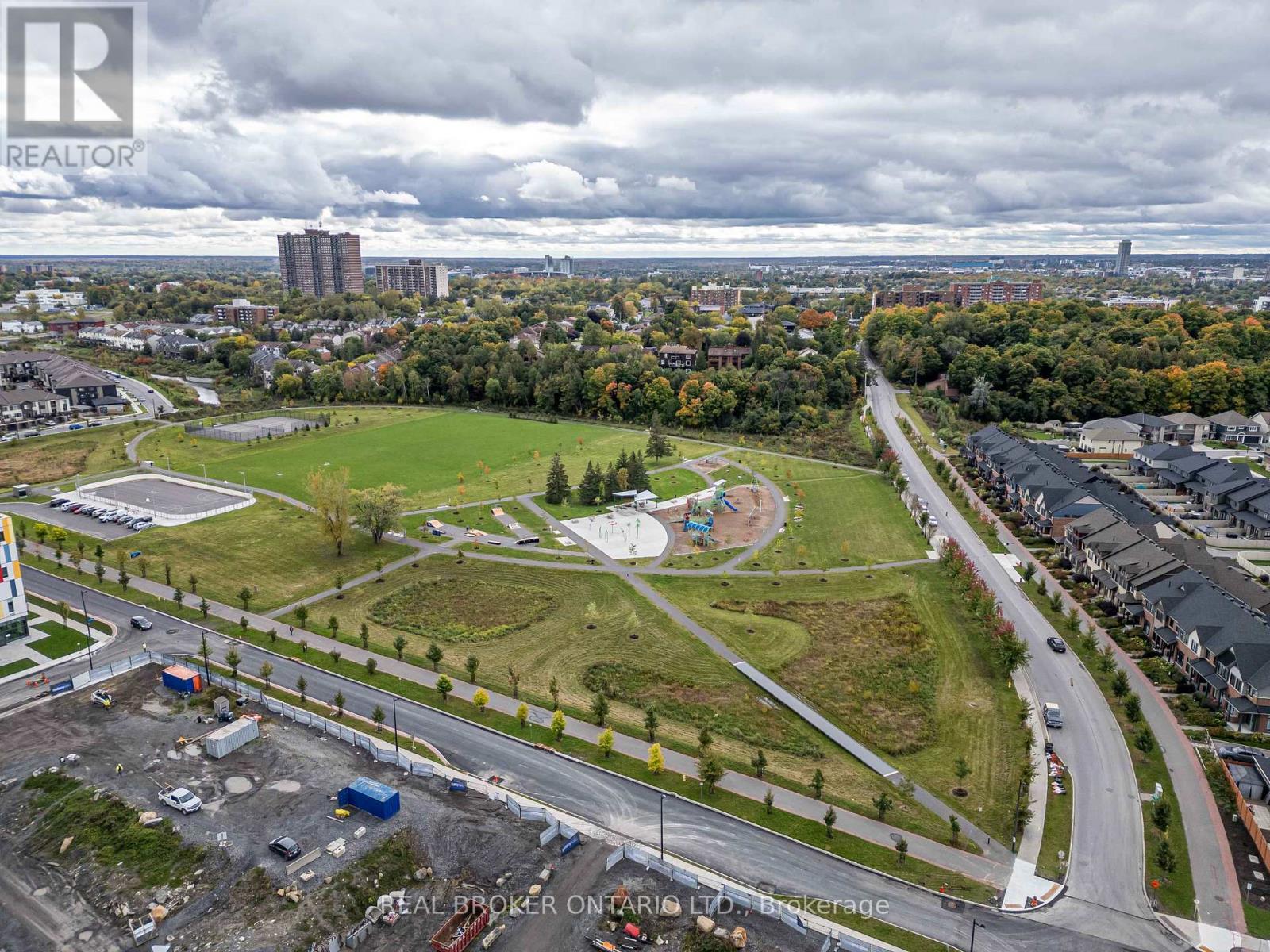219 - 1350 Hemlock Street Ottawa, Ontario K1K 5C2
$489,900Maintenance, Heat, Insurance
$568.30 Monthly
Maintenance, Heat, Insurance
$568.30 MonthlyWelcome to 1350 Hemlock unit 219! Located in the newly built 360 Condos in Wateridge Village. Enjoy this beautiful 2 bedroom, 2 bathroom corner unit comes with approx. 20k in builder upgrades! Approx. 838sqft as per builder floor plan. Highlights: underground heated parking, walk-in front closet, walk-in primary closet, in-unit laundry, new stainless steel appliances, quartz counters and west facing balcony. Underground parking and locker included! Building Features elevators and party room. Wateridge Village is a quick commute to downtown, yet steps away from nature, parks and walking paths! Close proximity to Montfort Hospital, CSE, CSIS, CMHC, Blair LRT, cafes, gas stations & gyms, Ashbury College & Elmwood School. Ideal for a 1st-time homebuyers or investors! (id:19720)
Property Details
| MLS® Number | X11993631 |
| Property Type | Single Family |
| Community Name | 3101 - Manor Park |
| Amenities Near By | Public Transit |
| Community Features | Pet Restrictions |
| Features | Balcony |
| Parking Space Total | 1 |
Building
| Bathroom Total | 2 |
| Bedrooms Above Ground | 2 |
| Bedrooms Total | 2 |
| Amenities | Party Room, Visitor Parking, Storage - Locker |
| Appliances | Dishwasher, Dryer, Hood Fan, Microwave, Stove, Washer, Refrigerator |
| Exterior Finish | Brick |
| Foundation Type | Concrete |
| Heating Fuel | Natural Gas |
| Heating Type | Heat Pump |
| Size Interior | 800 - 899 Ft2 |
| Type | Apartment |
Parking
| Underground | |
| Garage |
Land
| Acreage | No |
| Land Amenities | Public Transit |
| Zoning Description | Residential |
Rooms
| Level | Type | Length | Width | Dimensions |
|---|---|---|---|---|
| Main Level | Bathroom | 3.14 m | 1.49 m | 3.14 m x 1.49 m |
| Main Level | Bedroom | 3.17 m | 3.35 m | 3.17 m x 3.35 m |
| Main Level | Laundry Room | 1.16 m | 1.8 m | 1.16 m x 1.8 m |
| Main Level | Kitchen | 3.53 m | 2.71 m | 3.53 m x 2.71 m |
| Main Level | Living Room | 5.02 m | 2.74 m | 5.02 m x 2.74 m |
| Main Level | Primary Bedroom | 4.64 m | 3.04 m | 4.64 m x 3.04 m |
| Main Level | Bathroom | 2.54 m | 1.47 m | 2.54 m x 1.47 m |
| Main Level | Other | 2.33 m | 1.54 m | 2.33 m x 1.54 m |
https://www.realtor.ca/real-estate/27965128/219-1350-hemlock-street-ottawa-3101-manor-park
Contact Us
Contact us for more information

Steve Peippo
Salesperson
stevepeippo.com/
www.facebook.com/stevepeipporealty/
www.linkedin.com/in/stevepeippo/
1 Rideau St Unit 7th Floor
Ottawa, Ontario K1N 8S7
(888) 311-1172




























