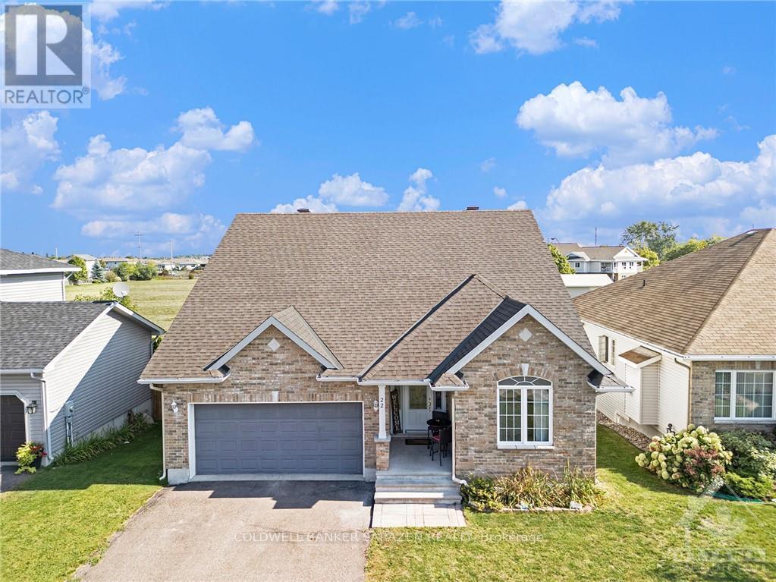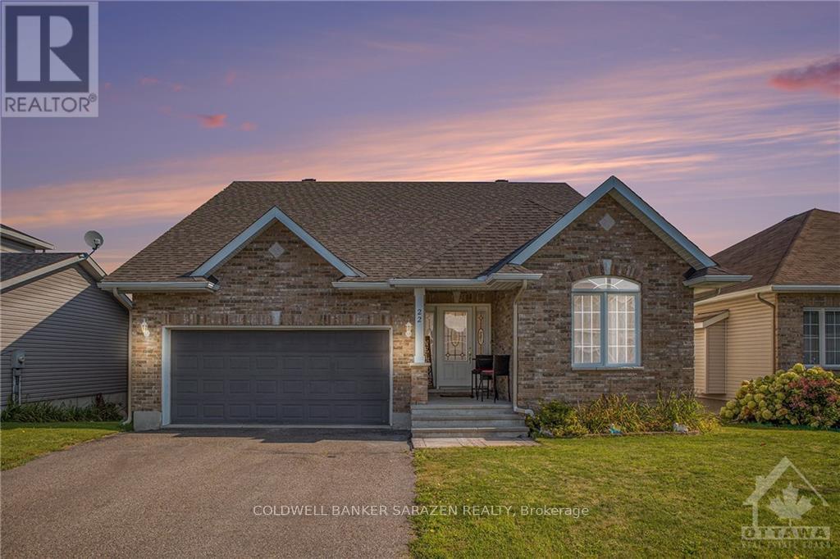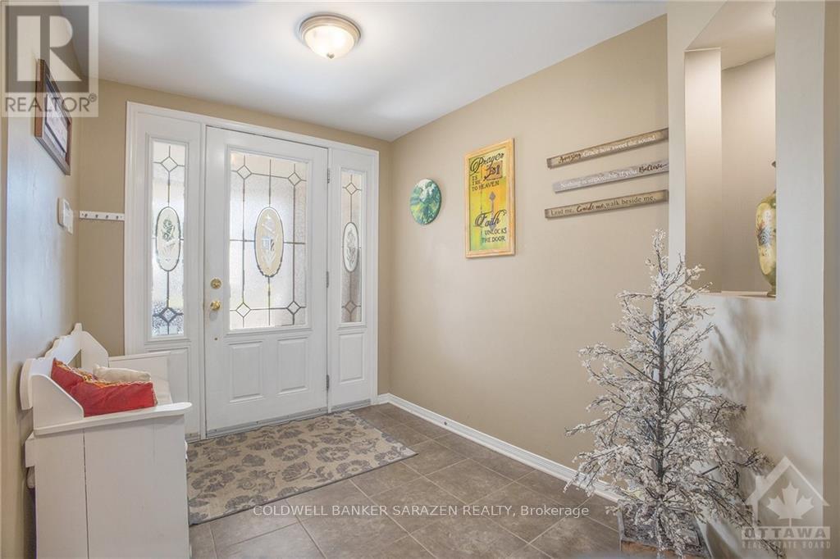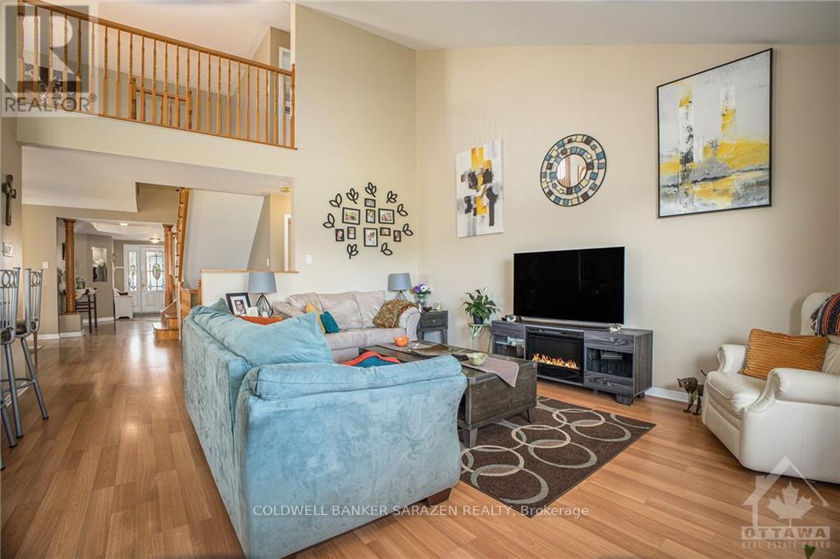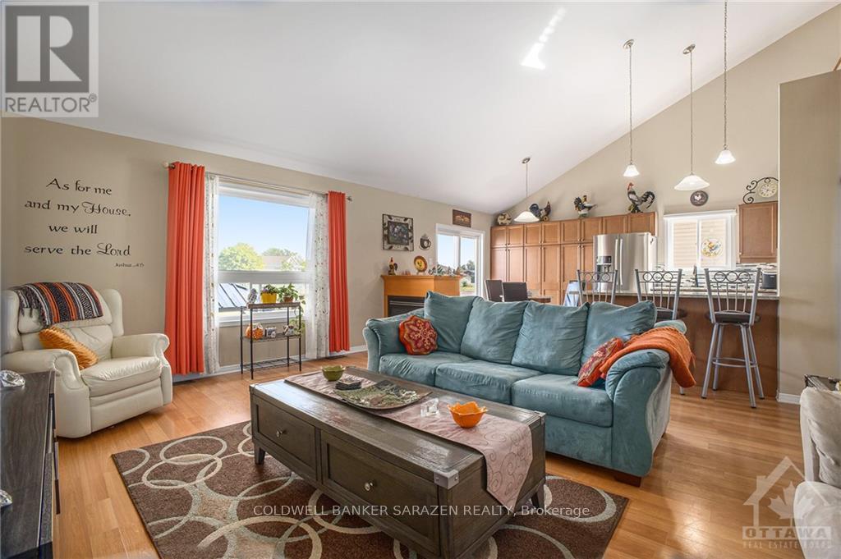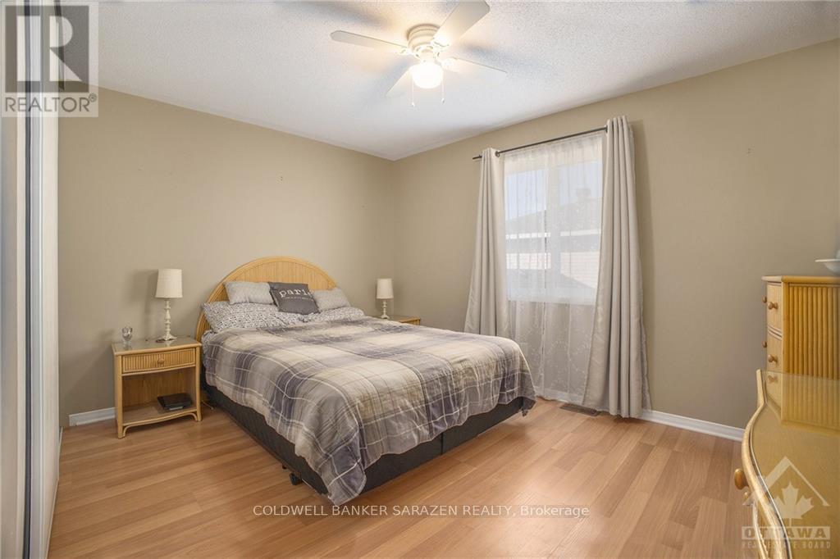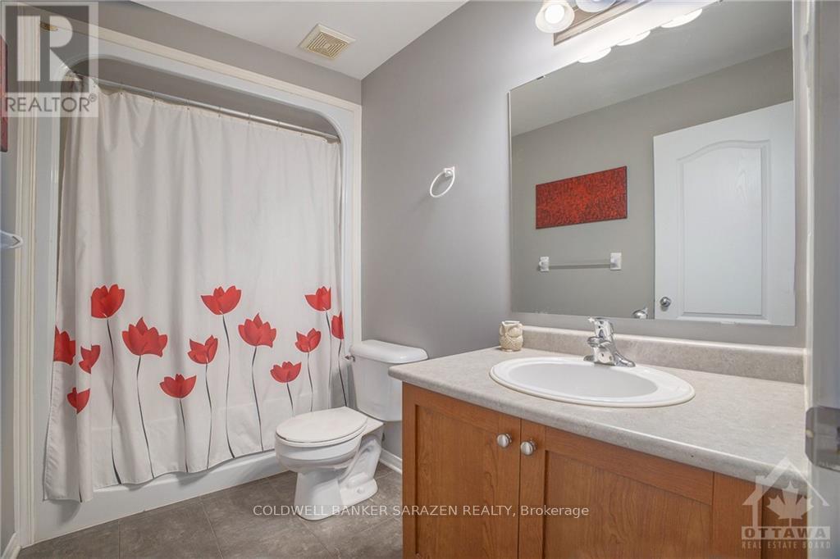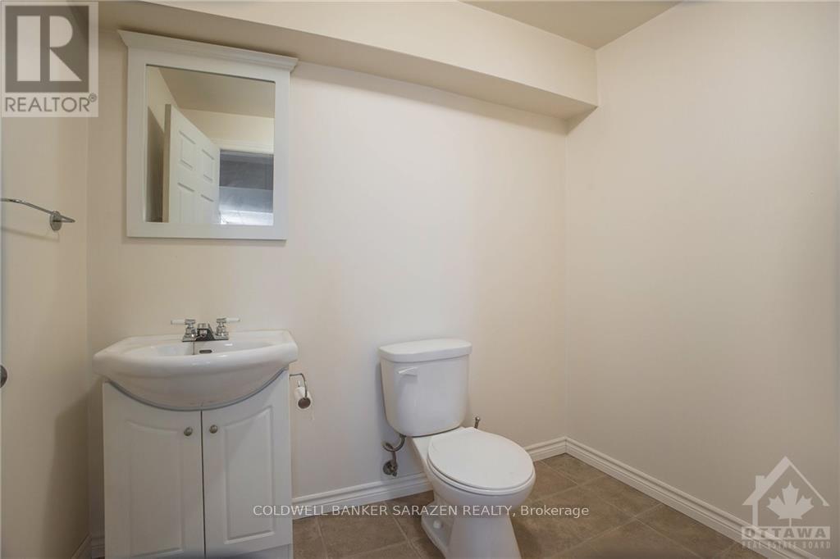22 Frieday Street Arnprior, Ontario K7S 0A6
$770,000
Bungalow with loft and open concept living in very desirable location. Shopping, schools and playground all within a few minutes walk. Inviting large front entrance foyer with double pillars. Eat in Kitchen with granite counter tops and sit down breakfast counter, great for families on the go. Formal Living room shares with kitchen a 3 sided gas fireplace and vaulted ceilings. Access to private back yard deck areas off Kitchen. Large formal Dining Room. Main floor Primary Bed Room with vaulted ceilings, huge walk in closet and 5 Piece Ensuite Bath. 2nd Bed room and another 4 Piece Bath on Main floor. Main floor Laundry. Loft features Den area and one Bed Room along with 4 Piece Bath. Huge Family Room in Basement and 2 Piece Bath which can easily be expanded in size. Lots of storage space in Basement area. Two Car attached Garage provides inside entry to home. 24 Hours Irrevocable on all Offers., Flooring: Ceramic, Flooring: Laminate, Flooring: Carpet Wall To Wall (id:19720)
Property Details
| MLS® Number | X9520750 |
| Property Type | Single Family |
| Neigbourhood | CAMPBELLBROOK VILLAGE |
| Community Name | 550 - Arnprior |
| Easement | Easement |
| Parking Space Total | 4 |
| Structure | Deck |
Building
| Bathroom Total | 4 |
| Bedrooms Above Ground | 3 |
| Bedrooms Total | 3 |
| Amenities | Fireplace(s) |
| Appliances | Dishwasher, Dryer, Hood Fan, Microwave, Stove, Washer, Refrigerator |
| Architectural Style | Bungalow |
| Basement Development | Finished |
| Basement Type | Full (finished) |
| Construction Style Attachment | Detached |
| Cooling Type | Central Air Conditioning, Air Exchanger |
| Exterior Finish | Brick |
| Fireplace Present | Yes |
| Fireplace Total | 1 |
| Foundation Type | Concrete |
| Half Bath Total | 1 |
| Heating Fuel | Natural Gas |
| Heating Type | Forced Air |
| Stories Total | 1 |
| Type | House |
| Utility Water | Municipal Water |
Parking
| Attached Garage |
Land
| Acreage | No |
| Sewer | Sanitary Sewer |
| Size Depth | 98 Ft ,5 In |
| Size Frontage | 53 Ft ,1 In |
| Size Irregular | 53.15 X 98.43 Ft ; 1 |
| Size Total Text | 53.15 X 98.43 Ft ; 1 |
| Zoning Description | Residential |
Rooms
| Level | Type | Length | Width | Dimensions |
|---|---|---|---|---|
| Second Level | Bedroom | 3.78 m | 3.86 m | 3.78 m x 3.86 m |
| Second Level | Bathroom | 1.77 m | 2.74 m | 1.77 m x 2.74 m |
| Second Level | Den | 3.81 m | 3.88 m | 3.81 m x 3.88 m |
| Basement | Recreational, Games Room | 10.89 m | 8.25 m | 10.89 m x 8.25 m |
| Main Level | Foyer | 2.23 m | 2.28 m | 2.23 m x 2.28 m |
| Main Level | Kitchen | 2.99 m | 5.46 m | 2.99 m x 5.46 m |
| Main Level | Living Room | 4.8 m | 5.56 m | 4.8 m x 5.56 m |
| Main Level | Dining Room | 7.08 m | 4.14 m | 7.08 m x 4.14 m |
| Main Level | Primary Bedroom | 3.35 m | 7.39 m | 3.35 m x 7.39 m |
| Main Level | Bathroom | 3.47 m | 1.95 m | 3.47 m x 1.95 m |
| Main Level | Bedroom | 3.2 m | 3.45 m | 3.2 m x 3.45 m |
| Main Level | Bathroom | 2.51 m | 2.51 m | 2.51 m x 2.51 m |
Utilities
| Natural Gas Available | Available |
https://www.realtor.ca/real-estate/27483149/22-frieday-street-arnprior-550-arnprior
Contact Us
Contact us for more information

Greg Townley
Broker
www.coldwellbankervalleywide.ca/
194 Daniel St
Arnprior, Ontario K7S 2L8
(613) 623-7303
(613) 623-9955
www.coldwellbankersarazen.com/


