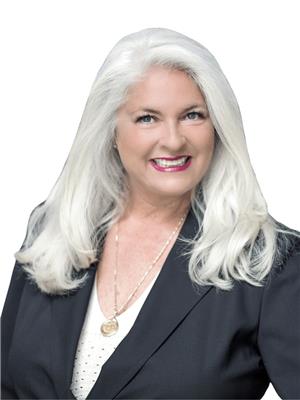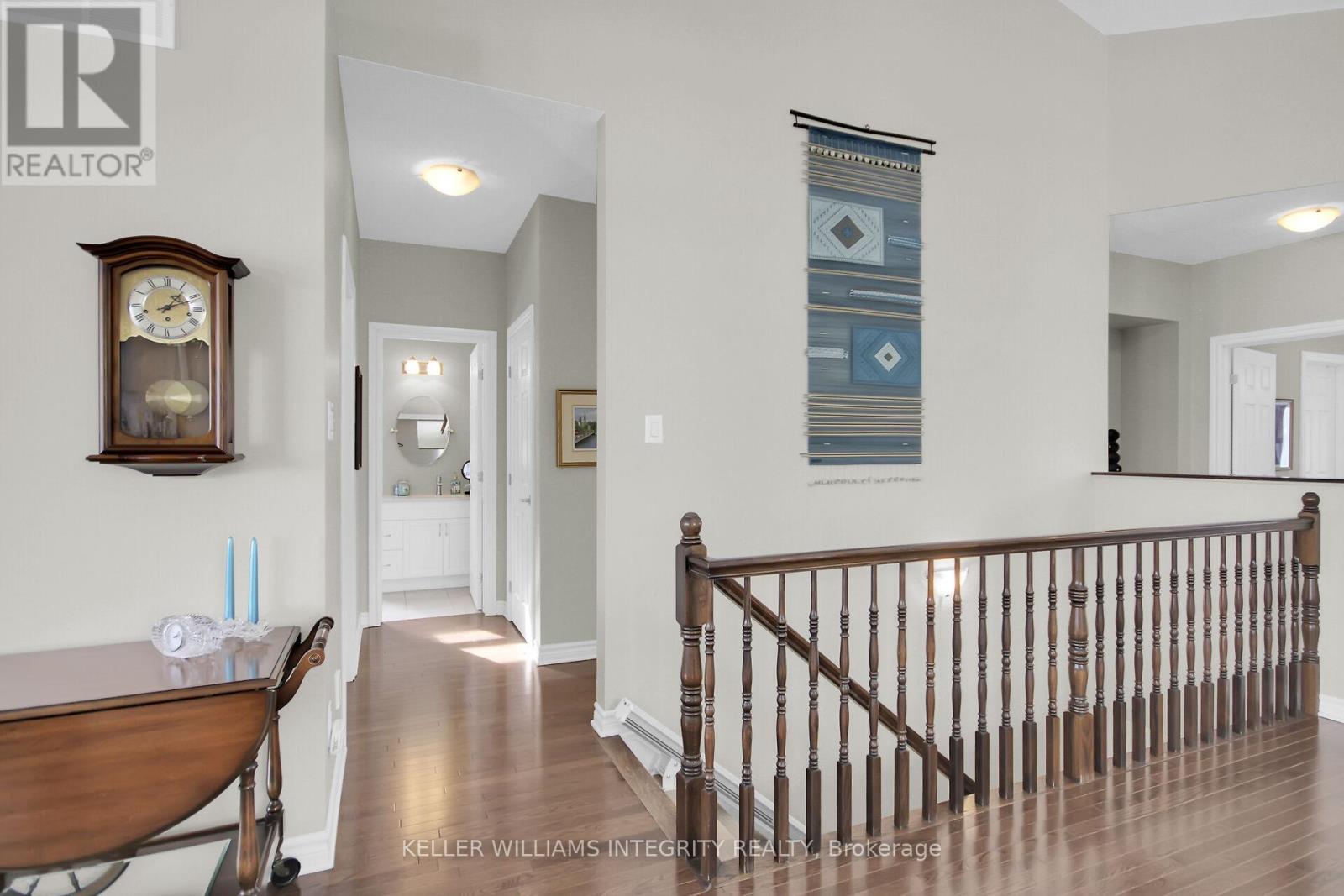22 Horizon Crescent North Grenville, Ontario K0G 1J0
$769,900
** CANCELLED OPEN HOUSE *** Sunday April 6 from 2-4pm. Look no further! From the moment you walk into the door of this breathtaking 1665 SF Rideauview Model from EQ Homes, you'll know you're home. Resting on a quiet & peaceful street in the sought after Equinelle golf course community, 22 Horizon impresses with an upgraded full stone frontage on a 50' X 114' foot lot. The first thing you'll notice when you look upward are the sweeping sight lines of the cathedral ceilings that span from front to rear. Natural light abounds, & custom window coverings offer shade when needed. Just off the expansive living & dining room is the main level laundry with garage access, a full bath with newer quartz counters (2022) & a secondary bedroom. Make your way rearward & discover a spacious eat-in kitchen with sizable food pantry, built-in desk, and updates including professionally refaced cabinetry (2022), quartz counters (2022), dishwasher (2024) and reverse Osmosis system. Kitchen flows into the family room with cozy gas fireplace, leading out to a gorgeous 2 tone composite deck, complete with power retractable awning. Primary bedroom offers generous clothes storage (a walk-in + 2 extra closets!), California shutters & a dream 4 piece ensuite bath with soaker tub, shower w/glass doors & updated quartz (2022). Downstairs offers ample storage, good sized windows & an opportunity to expand living space. Thoughtful landscaping allows for easy maintenance outside. New professionally installed generator (2024). Full irrigation maintained by Yates. This impeccable one owner property has been lovingly maintained from bow to stern since purchased in 2011. With a combination of value, appeal, inspiring design & like new condition, you've got to put this home on your must see list. 24 hour irrevocable per seller direction. (id:19720)
Property Details
| MLS® Number | X12013451 |
| Property Type | Single Family |
| Community Name | 803 - North Grenville Twp (Kemptville South) |
| Amenities Near By | Schools |
| Community Features | Community Centre |
| Parking Space Total | 6 |
Building
| Bathroom Total | 2 |
| Bedrooms Above Ground | 2 |
| Bedrooms Total | 2 |
| Age | 6 To 15 Years |
| Amenities | Fireplace(s) |
| Appliances | Dishwasher, Dryer, Stove, Washer, Window Coverings, Refrigerator |
| Architectural Style | Bungalow |
| Basement Development | Unfinished |
| Basement Type | N/a (unfinished) |
| Construction Style Attachment | Detached |
| Cooling Type | Central Air Conditioning |
| Exterior Finish | Stone, Vinyl Siding |
| Fireplace Present | Yes |
| Fireplace Total | 1 |
| Foundation Type | Poured Concrete |
| Heating Fuel | Natural Gas |
| Heating Type | Forced Air |
| Stories Total | 1 |
| Size Interior | 1,500 - 2,000 Ft2 |
| Type | House |
| Utility Power | Generator |
| Utility Water | Municipal Water |
Parking
| Attached Garage | |
| Garage |
Land
| Acreage | No |
| Land Amenities | Schools |
| Sewer | Sanitary Sewer |
| Size Depth | 35 M |
| Size Frontage | 15.3 M |
| Size Irregular | 15.3 X 35 M |
| Size Total Text | 15.3 X 35 M |
Rooms
| Level | Type | Length | Width | Dimensions |
|---|---|---|---|---|
| Main Level | Primary Bedroom | 4.57 m | 3.65 m | 4.57 m x 3.65 m |
| Main Level | Living Room | 4.26 m | 3.35 m | 4.26 m x 3.35 m |
| Main Level | Dining Room | 4.57 m | 3.04 m | 4.57 m x 3.04 m |
| Main Level | Kitchen | 5.18 m | 4.26 m | 5.18 m x 4.26 m |
| Main Level | Family Room | 3.96 m | 3.65 m | 3.96 m x 3.65 m |
| Main Level | Foyer | 2.43 m | 1 m | 2.43 m x 1 m |
| Main Level | Bathroom | 2.74 m | 1.22 m | 2.74 m x 1.22 m |
| Main Level | Bedroom 2 | 3.65 m | 3.04 m | 3.65 m x 3.04 m |
| Main Level | Bathroom | 3.04 m | 2.13 m | 3.04 m x 2.13 m |
| Main Level | Laundry Room | 1.82 m | 1.52 m | 1.82 m x 1.52 m |
Utilities
| Sewer | Installed |
Contact Us
Contact us for more information

Keith Johnston
Salesperson
www.facebook.com/search/top?q=keith johnston i realtor i kelle
2148 Carling Ave., Units 5 & 6
Ottawa, Ontario K2A 1H1
(613) 829-1818

Caroline Risi
Salesperson
www.theaxiomteam.ca/
www.facebook.com/Theaxiomteam/
twitter.com/kw_theaxiomteam
www.linkedin.com/company/the-axiom-team-inc/
2148 Carling Ave., Units 5 & 6
Ottawa, Ontario K2A 1H1
(613) 829-1818




































