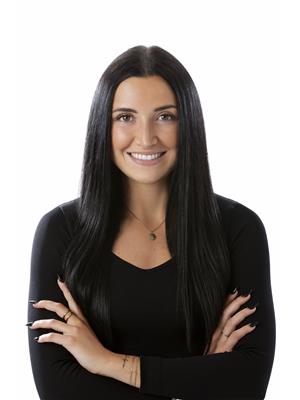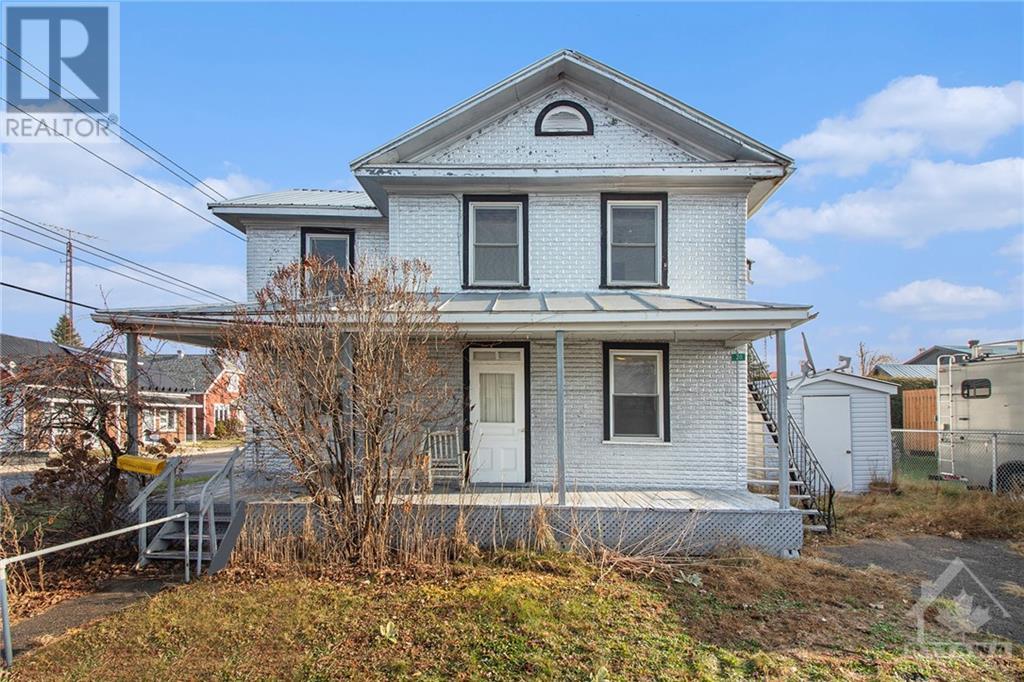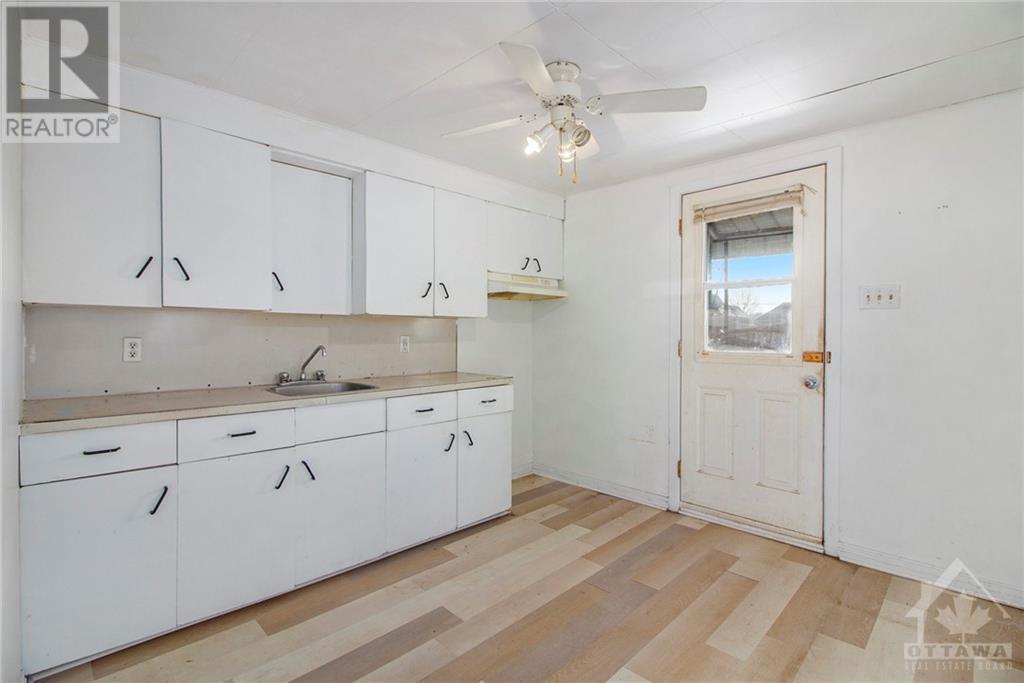22 Secours Street Alfred, Ontario K0B 1A0
$224,500
Welcome to 22 Secours, an affordable duplex located in the heart of Alfred, just minutes away from the park, grocery store, and all essential amenities. The main floor features a spacious two-bedroom apartment, offering a welcoming atmosphere. As you enter, you'll find a generous dining room and kitchen, perfect for family meals and entertaining. The large living room boasts plenty of natural light with its abundance of windows. Additionally, there’s a 3-piece bathroom and a convenient laundry room. The two well-sized bedrooms each come with ample closet space, providing comfort and storage. The second floor offers a spacious one-bedroom apartment with it's separate entrance, ideal for additional income. This is a wonderful opportunity to own a home in a prime location with both personal living space and rental potential! (id:19720)
Property Details
| MLS® Number | 1420782 |
| Property Type | Single Family |
| Neigbourhood | Alfred |
| Parking Space Total | 1 |
| Storage Type | Storage Shed |
Building
| Bathroom Total | 2 |
| Bedrooms Above Ground | 3 |
| Bedrooms Total | 3 |
| Appliances | Refrigerator, Dryer, Stove, Washer, Blinds |
| Basement Development | Unfinished |
| Basement Type | Cellar (unfinished) |
| Constructed Date | 1910 |
| Construction Style Attachment | Detached |
| Cooling Type | None |
| Flooring Type | Laminate, Linoleum |
| Foundation Type | Block, Poured Concrete |
| Heating Fuel | Electric |
| Heating Type | Baseboard Heaters |
| Stories Total | 2 |
| Type | House |
| Utility Water | Municipal Water |
Parking
| Surfaced |
Land
| Acreage | No |
| Sewer | Municipal Sewage System |
| Size Depth | 65 Ft ,4 In |
| Size Frontage | 55 Ft ,8 In |
| Size Irregular | 55.68 Ft X 65.36 Ft |
| Size Total Text | 55.68 Ft X 65.36 Ft |
| Zoning Description | Duplex |
Rooms
| Level | Type | Length | Width | Dimensions |
|---|---|---|---|---|
| Second Level | Kitchen | 9'7" x 10'0" | ||
| Second Level | Living Room | 8'7" x 13'9" | ||
| Second Level | 3pc Bathroom | 6'8" x 7'2" | ||
| Second Level | Primary Bedroom | 14'9" x 10'3" | ||
| Main Level | Foyer | 7'2" x 5'2" | ||
| Main Level | Dining Room | 18'10" x 6'3" | ||
| Main Level | Kitchen | 18'6" x 5'3" | ||
| Main Level | Living Room | 8'9" x 18'11" | ||
| Main Level | 3pc Bathroom | 6'0" x 9'8" | ||
| Main Level | Laundry Room | 4'7" x 4'10" | ||
| Main Level | Primary Bedroom | 18'5" x 10'4" | ||
| Main Level | Bedroom | 13'10" x 10'11" |
https://www.realtor.ca/real-estate/27664913/22-secours-street-alfred-alfred
Interested?
Contact us for more information

Eric Fournier
Salesperson
https://fournierrealestategroup.ca/
901 Notre Dame St
Embrun, Ontario K0A 1W0
(613) 878-0015
(613) 830-0759

Mathieu Fournier
Salesperson
901 Notre Dame St
Embrun, Ontario K0A 1W0
(613) 878-0015
(613) 830-0759

Jessica Fournier
Salesperson
https://www.fournierrealestategroup.ca/
https://www.facebook.com/Fournierrealestategroup/
901 Notre Dame St
Embrun, Ontario K0A 1W0
(613) 878-0015
(613) 830-0759



























