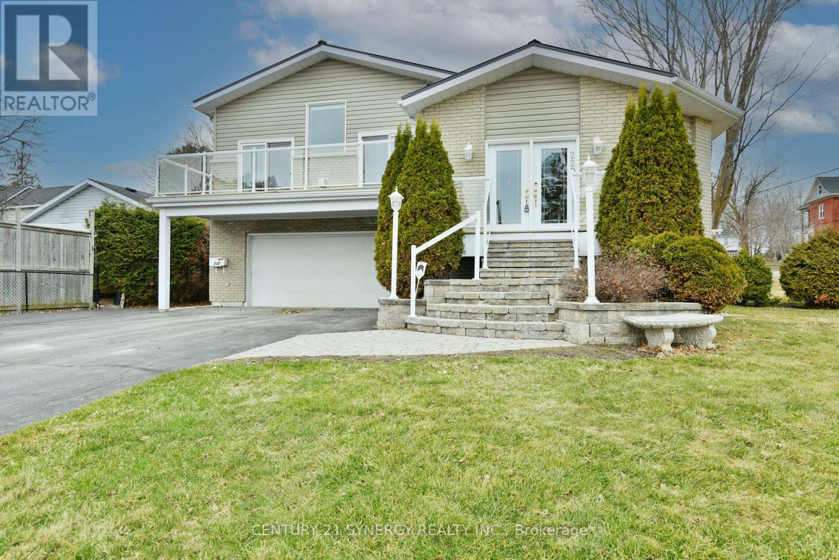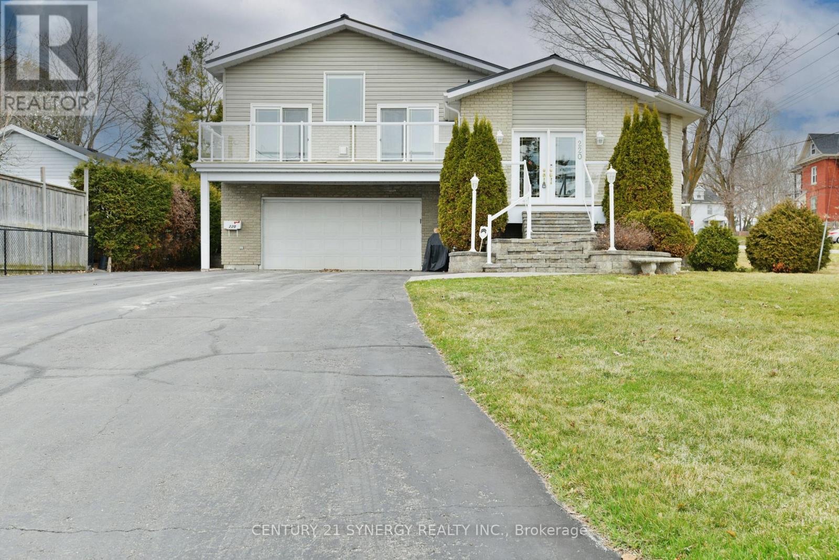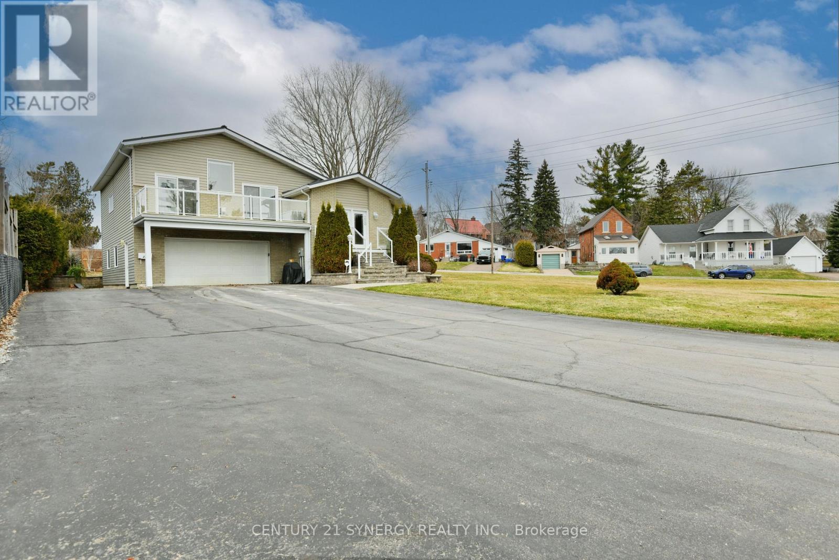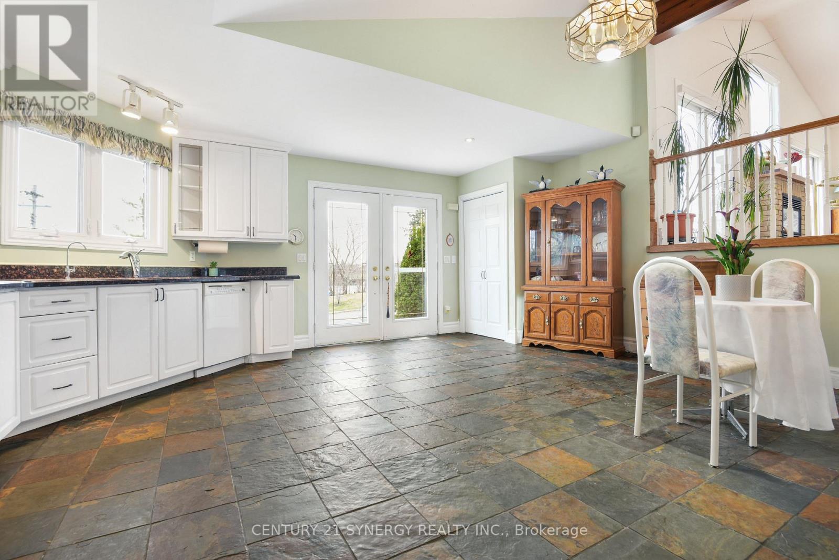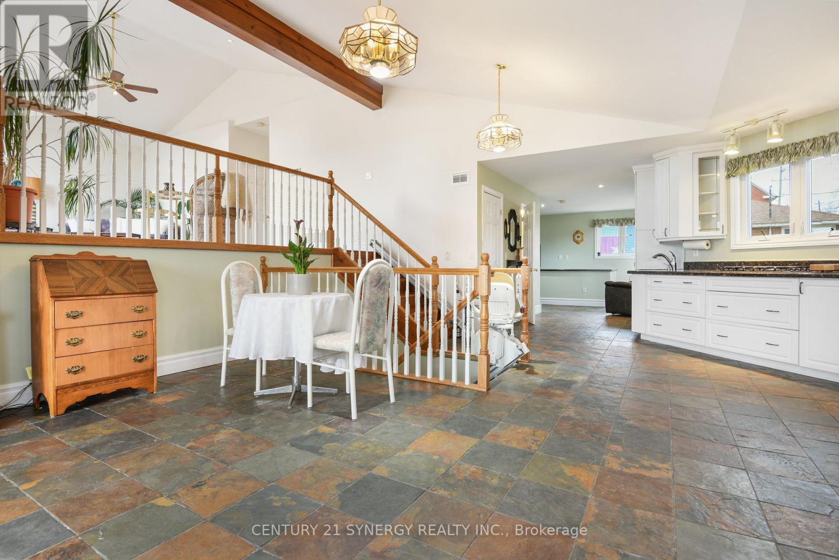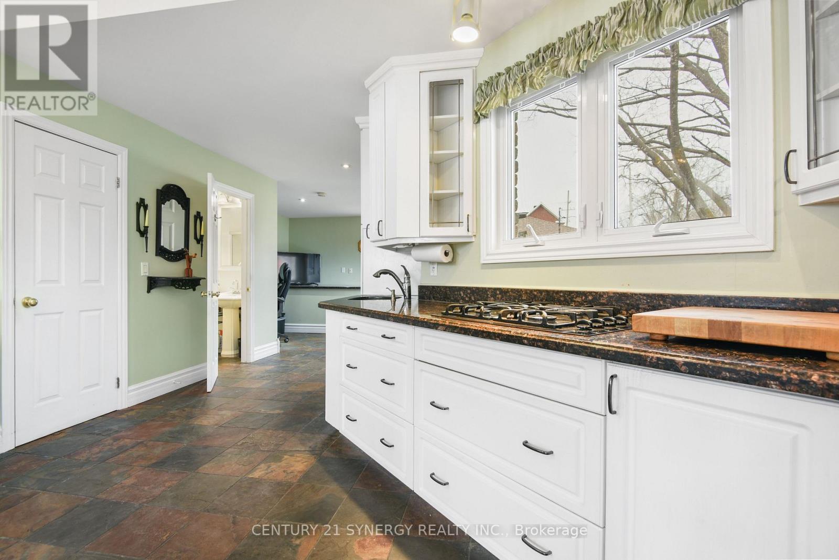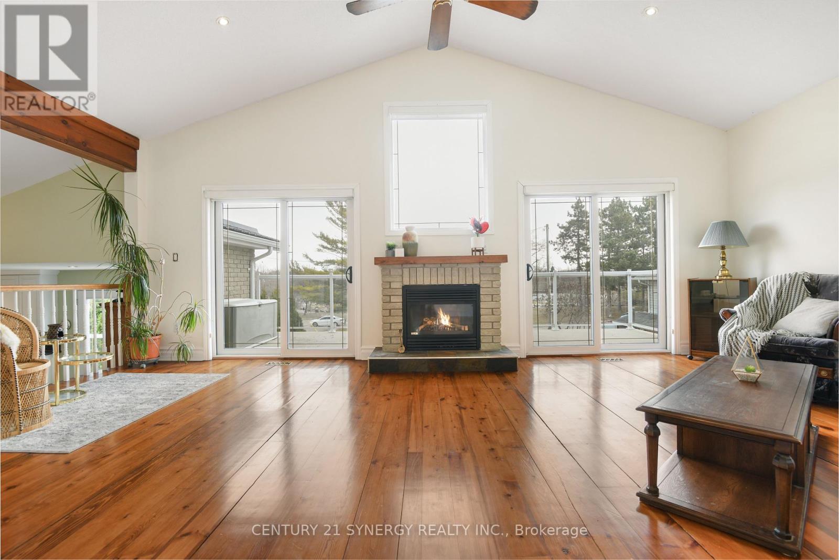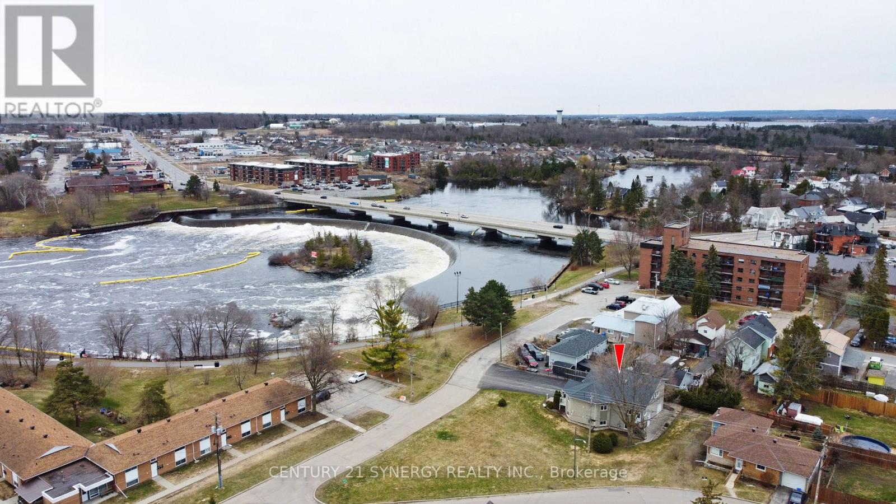220 Albert Street Arnprior, Ontario K7S 3Z7
$679,000
Beautiful side-split home with views of the Madawaska River from inside the home. This well-maintained property offers 2 bedrooms and 2 full baths on the main level, plus an additional bedroom and full bath in the basement, perfect for a nanny suite or potential in-law setup with separate access. The freshly painted living area features wide plank pine flooring reclaimed from the river, adding warmth and character. A large eat-in kitchen with vaulted ceilings provides stunning river views, ideal for everyday living and entertaining. A standout feature is the 23' x 35' attached garage perfect for car enthusiasts, workshop space, or secure winter parking. Flexible layout offers plenty of potential for multi-generational living or future income. Conveniently located near local amenities, parks, and the waterfront. A unique opportunity to own a character-filled home with a view! Notable updates include: steel roof (2018), furnace (2021), and hot water tank (2022). (id:19720)
Open House
This property has open houses!
1:00 pm
Ends at:3:00 pm
Property Details
| MLS® Number | X12093108 |
| Property Type | Single Family |
| Community Name | 550 - Arnprior |
| Amenities Near By | Park |
| Community Features | Community Centre |
| Easement | None |
| Features | Irregular Lot Size, Guest Suite, In-law Suite |
| Parking Space Total | 10 |
| View Type | View Of Water, River View |
| Water Front Type | Waterfront |
Building
| Bathroom Total | 3 |
| Bedrooms Above Ground | 3 |
| Bedrooms Total | 3 |
| Age | 16 To 30 Years |
| Amenities | Fireplace(s) |
| Appliances | Water Meter, Central Vacuum, Oven - Built-in, Dishwasher, Dryer, Oven, Stove, Washer, Refrigerator |
| Basement Features | Walk-up |
| Basement Type | Partial |
| Ceiling Type | Suspended Ceiling |
| Construction Style Attachment | Detached |
| Construction Style Split Level | Sidesplit |
| Cooling Type | Central Air Conditioning, Air Exchanger |
| Exterior Finish | Brick Veneer, Vinyl Siding |
| Fireplace Present | Yes |
| Fireplace Total | 1 |
| Foundation Type | Poured Concrete |
| Heating Fuel | Natural Gas |
| Heating Type | Forced Air |
| Size Interior | 2,000 - 2,500 Ft2 |
| Type | House |
| Utility Water | Municipal Water |
Parking
| Attached Garage | |
| Garage |
Land
| Acreage | No |
| Land Amenities | Park |
| Sewer | Sanitary Sewer |
| Size Depth | 120 Ft ,9 In |
| Size Frontage | 77 Ft ,4 In |
| Size Irregular | 77.4 X 120.8 Ft |
| Size Total Text | 77.4 X 120.8 Ft |
| Zoning Description | Residential |
Rooms
| Level | Type | Length | Width | Dimensions |
|---|---|---|---|---|
| Basement | Other | 4.09 m | 5.82 m | 4.09 m x 5.82 m |
| Basement | Bedroom 3 | 3.78 m | 4.06 m | 3.78 m x 4.06 m |
| Basement | Utility Room | 1.06 m | 3.68 m | 1.06 m x 3.68 m |
| Main Level | Kitchen | 5.79 m | 9.25 m | 5.79 m x 9.25 m |
| Main Level | Bathroom | 1.5 m | 2.11 m | 1.5 m x 2.11 m |
| Main Level | Office | 4.04 m | 4.32 m | 4.04 m x 4.32 m |
| Other | Bathroom | 1.83 m | 2.08 m | 1.83 m x 2.08 m |
| Upper Level | Living Room | 7.26 m | 4.52 m | 7.26 m x 4.52 m |
| Upper Level | Bedroom | 4.47 m | 5.23 m | 4.47 m x 5.23 m |
| Upper Level | Bedroom 2 | 3.28 m | 3.99 m | 3.28 m x 3.99 m |
| Upper Level | Bathroom | 2.31 m | 2.64 m | 2.31 m x 2.64 m |
Utilities
| Cable | Installed |
| Sewer | Installed |
https://www.realtor.ca/real-estate/28191456/220-albert-street-arnprior-550-arnprior
Contact Us
Contact us for more information
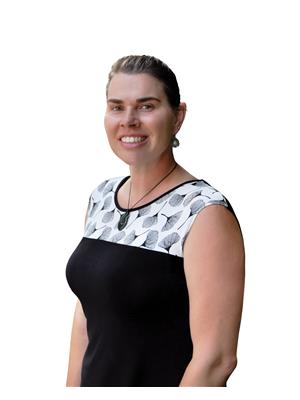
Joyce Rombouts
Salesperson
joyce-rombouts.c21.ca/
www.facebook.com/JoyceRomboutsC21
twitter.com/joyce_rombouts
200-444 Hazeldean Road
Kanata, Ontario K2L 1V2
(613) 317-2121
(613) 903-7703
www.c21synergy.ca/


