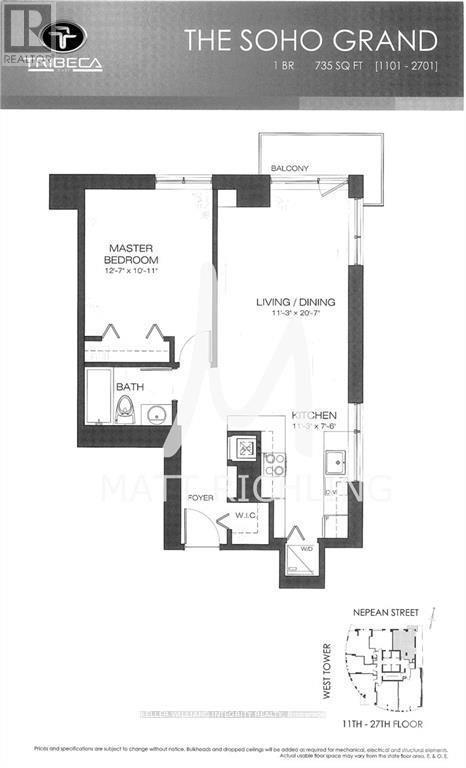2201 - 40 Nepean Street Ottawa, Ontario K2P 0X5
$2,225 Monthly
Corner unit with great view! Experience refined urban living in this luxurious Ottawa Centertown residence. Situated on the 22nd floor, this one-bedroom, one-bathroom suite boasts panoramic city views, soaring 8'10" ceilings, and abundant natural light. Premium upgrades, including hardwood and ceramic flooring, granite countertops, and a private balcony, enhance the sophisticated ambiance. Residents benefit from a storage locker, in-unit laundry, and access to exceptional building amenities, including an indoor pool, fitness center, and concierge service. The prime location offers unparalleled proximity to Parliament Hill, the LRT, University of Ottawa, and the vibrant dining and entertainment districts of the ByWard Market and Elgin Street. Pet-friendly building; details required. **Photos are from prior to current tenant moves in.** (id:19720)
Property Details
| MLS® Number | X11997243 |
| Property Type | Single Family |
| Community Name | 4102 - Ottawa Centre |
| Amenities Near By | Public Transit |
| Community Features | Pets Not Allowed, Community Centre |
Building
| Bathroom Total | 1 |
| Bedrooms Above Ground | 1 |
| Bedrooms Total | 1 |
| Amenities | Party Room, Storage - Locker |
| Appliances | Dishwasher, Dryer, Hood Fan, Stove, Washer, Refrigerator |
| Cooling Type | Central Air Conditioning |
| Exterior Finish | Brick, Concrete |
| Heating Fuel | Natural Gas |
| Heating Type | Forced Air |
| Size Interior | 700 - 799 Ft2 |
| Type | Apartment |
Parking
| No Garage |
Land
| Acreage | No |
| Land Amenities | Public Transit |
Rooms
| Level | Type | Length | Width | Dimensions |
|---|---|---|---|---|
| Main Level | Living Room | 5.94 m | 3.42 m | 5.94 m x 3.42 m |
| Main Level | Bedroom | 3.88 m | 3.3 m | 3.88 m x 3.3 m |
| Main Level | Foyer | 2.99 m | 1.27 m | 2.99 m x 1.27 m |
| Main Level | Kitchen | 3.14 m | 2.13 m | 3.14 m x 2.13 m |
https://www.realtor.ca/real-estate/27972415/2201-40-nepean-street-ottawa-4102-ottawa-centre
Contact Us
Contact us for more information

Tommy Xing
Salesperson
0.147.58.139/
proptx_import/
2148 Carling Ave., Units 5 & 6
Ottawa, Ontario K2A 1H1
(613) 829-1818





















