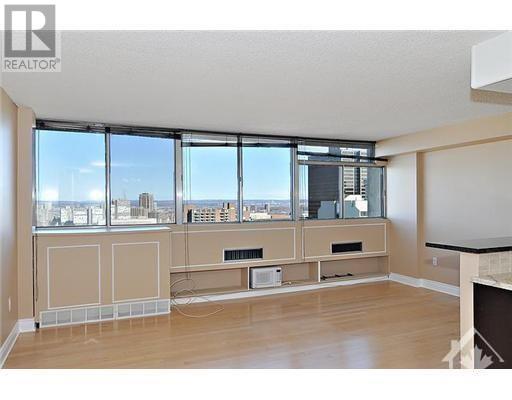2205 - 500 Laurier Avenue W Ottawa, Ontario K1R 5E1
$424,900Maintenance, Insurance
$719 Monthly
Maintenance, Insurance
$719 MonthlyFlooring: Tile, Flooring: Marble, Pictures are older. Spectacular condo located in the downtown core with amazing views of Ottawa River & Gatineau hills. Boasts renovated kitchen with granite countertops, breakfast bar,marble backsplash & brand new stainless steel appliances. Newly renovated spa bathrooms & ensuite master bath as well as in-suite laundry. Underground parking, pool, party room, gym, hot tub, sauna & 24 hour building security. Walking distance to amenities, cafes & shops., Flooring: Hardwood (id:19720)
Property Details
| MLS® Number | X10410684 |
| Property Type | Single Family |
| Neigbourhood | Centre Town |
| Community Name | 4102 - Ottawa Centre |
| Amenities Near By | Public Transit, Park |
| Community Features | Pets Allowed |
| Parking Space Total | 1 |
| Pool Type | Indoor Pool, Indoor Pool |
| View Type | Lake View |
Building
| Bathroom Total | 2 |
| Bedrooms Above Ground | 2 |
| Bedrooms Total | 2 |
| Appliances | Dishwasher, Dryer, Microwave, Refrigerator, Stove, Washer |
| Cooling Type | Central Air Conditioning |
| Exterior Finish | Concrete |
| Fire Protection | Security System |
| Foundation Type | Concrete |
| Heating Fuel | Electric |
| Heating Type | Forced Air |
| Type | Apartment |
| Utility Water | Municipal Water |
Parking
| Underground |
Land
| Acreage | No |
| Land Amenities | Public Transit, Park |
| Zoning Description | Residential |
Rooms
| Level | Type | Length | Width | Dimensions |
|---|---|---|---|---|
| Main Level | Primary Bedroom | 3.73 m | 3.27 m | 3.73 m x 3.27 m |
| Main Level | Bedroom | 3.14 m | 2.87 m | 3.14 m x 2.87 m |
| Main Level | Dining Room | 3.45 m | 3.37 m | 3.45 m x 3.37 m |
| Main Level | Kitchen | 3.32 m | 2.48 m | 3.32 m x 2.48 m |
| Main Level | Laundry Room | Measurements not available | ||
| Main Level | Living Room | 5.86 m | 3.88 m | 5.86 m x 3.88 m |
| Main Level | Bathroom | Measurements not available | ||
| Main Level | Other | Measurements not available |
https://www.realtor.ca/real-estate/27595833/2205-500-laurier-avenue-w-ottawa-4102-ottawa-centre
Interested?
Contact us for more information

Fisnik Kuki
Salesperson

610 Bronson Avenue
Ottawa, Ontario K1S 4E6
(613) 236-5959
(613) 236-1515
www.hallmarkottawa.com/

















