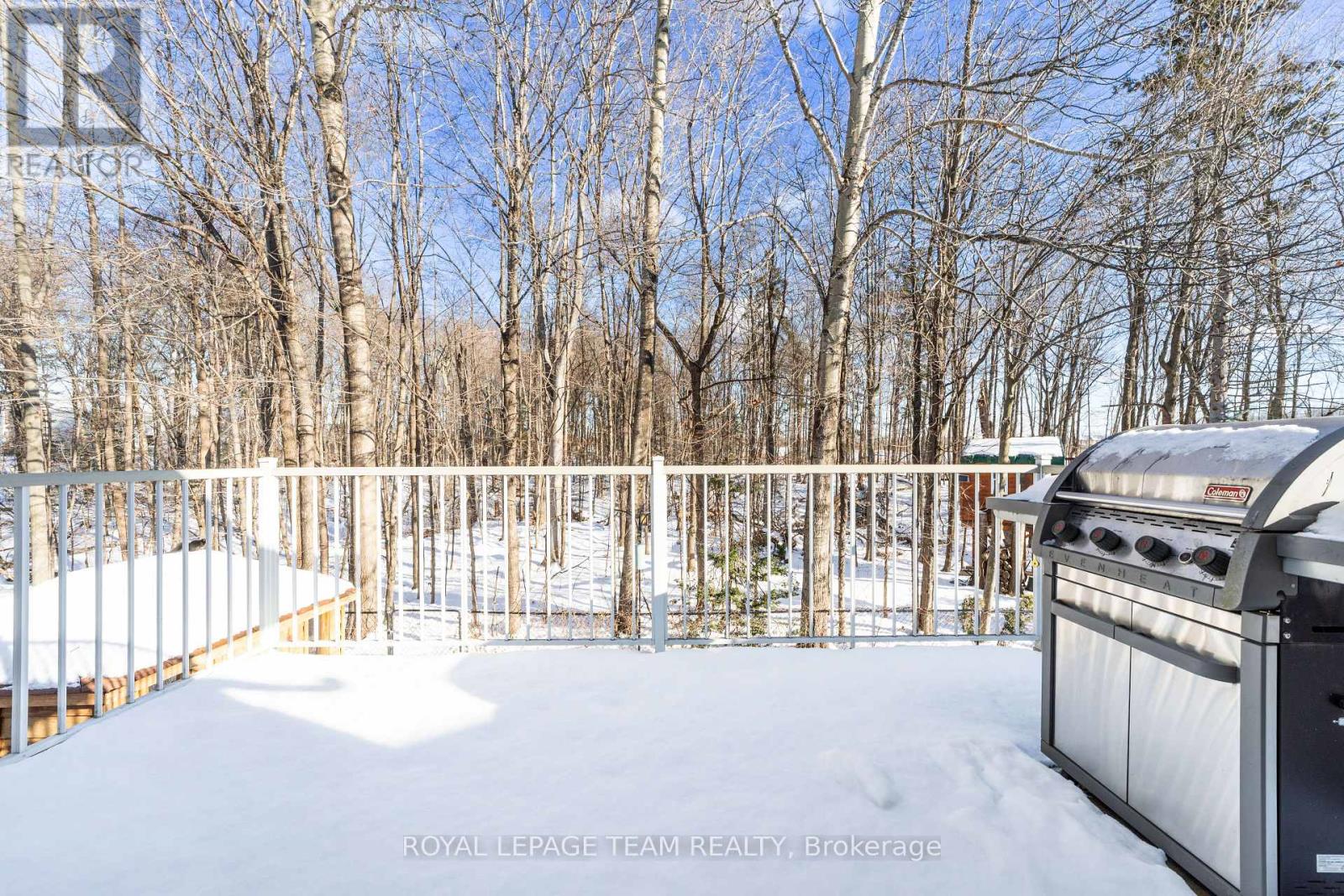2207 Nature Trail Crescent Ottawa, Ontario K1W 1E7
$944,900
Welcome to this terrific 4 bedroom, 3 bathroom home, with a 2 car garage, backing on to serene green space. Located in Chapel Hill South this home was extensively renovated over the last two years. The kitchen is the centrepiece of the home. It is bright, with a gorgeous, large island, along with plenty of storage and counter space. The balcony overlooks a quiet forest. There are no rear neighbours except birds. The second level has 4 large bedrooms. The main bedroom features a large custom closet system and wonderful ensuite. The laundry on the second level optimizes efficiency. The nicely finished basement opens up to the bright walkout to the back yard. This area can be used for a rec room, an office, a bedroom or a gym or a combination of all of them. (id:19720)
Property Details
| MLS® Number | X11892411 |
| Property Type | Single Family |
| Community Name | 2012 - Chapel Hill South - Orleans Village |
| Parking Space Total | 6 |
Building
| Bathroom Total | 3 |
| Bedrooms Above Ground | 4 |
| Bedrooms Total | 4 |
| Amenities | Fireplace(s) |
| Appliances | Water Heater, Dishwasher, Dryer, Garage Door Opener, Hood Fan, Microwave, Refrigerator, Stove, Washer |
| Basement Development | Finished |
| Basement Features | Walk Out |
| Basement Type | N/a (finished) |
| Construction Style Attachment | Detached |
| Cooling Type | Central Air Conditioning |
| Exterior Finish | Brick, Concrete |
| Fireplace Present | Yes |
| Fireplace Total | 1 |
| Foundation Type | Poured Concrete |
| Half Bath Total | 1 |
| Heating Fuel | Natural Gas |
| Heating Type | Forced Air |
| Stories Total | 2 |
| Type | House |
| Utility Water | Municipal Water |
Parking
| Attached Garage |
Land
| Acreage | No |
| Sewer | Sanitary Sewer |
| Size Depth | 99 Ft ,10 In |
| Size Frontage | 42 Ft ,1 In |
| Size Irregular | 42.1 X 99.88 Ft |
| Size Total Text | 42.1 X 99.88 Ft |
| Zoning Description | R1w |
Rooms
| Level | Type | Length | Width | Dimensions |
|---|---|---|---|---|
| Second Level | Primary Bedroom | 6.07 m | 3 m | 6.07 m x 3 m |
| Second Level | Bedroom 2 | 3.27 m | 2.99 m | 3.27 m x 2.99 m |
| Second Level | Bedroom 3 | 3.4 m | 3.02 m | 3.4 m x 3.02 m |
| Second Level | Bedroom 4 | 3.17 m | 2.9 m | 3.17 m x 2.9 m |
| Main Level | Living Room | 3.6 m | 3.3 m | 3.6 m x 3.3 m |
| Main Level | Dining Room | 3.3 m | 2.92 m | 3.3 m x 2.92 m |
| Main Level | Kitchen | 3.73 m | 3.27 m | 3.73 m x 3.27 m |
| Main Level | Eating Area | 3.27 m | 3.27 m x Measurements not available | |
| Main Level | Family Room | 3.86 m | 3.27 m | 3.86 m x 3.27 m |
Interested?
Contact us for more information

Dave Oikle
Broker
www.davidoikle.ca/

384 Richmond Road
Ottawa, Ontario K2A 0E8
(613) 729-9090
(613) 729-9094
www.teamrealty.ca/









































