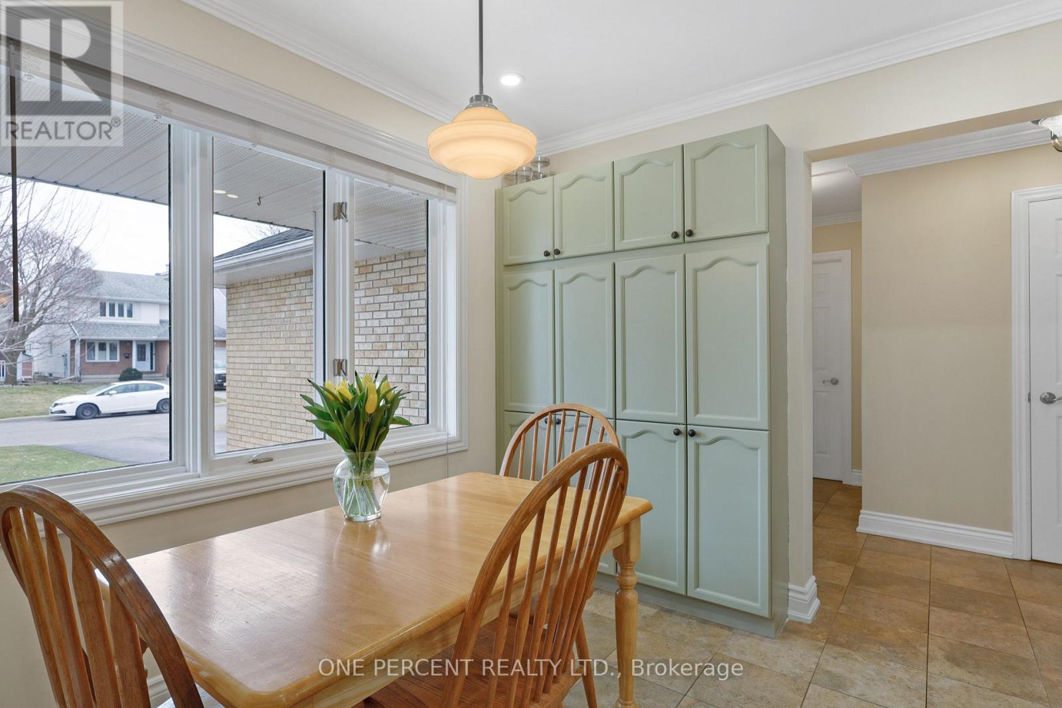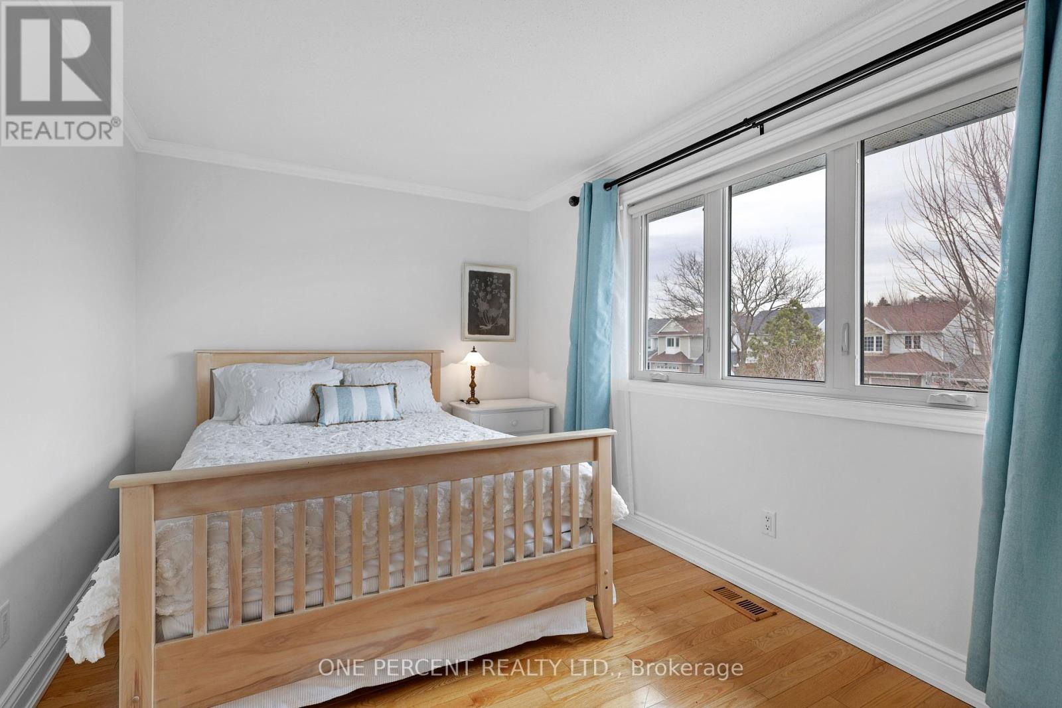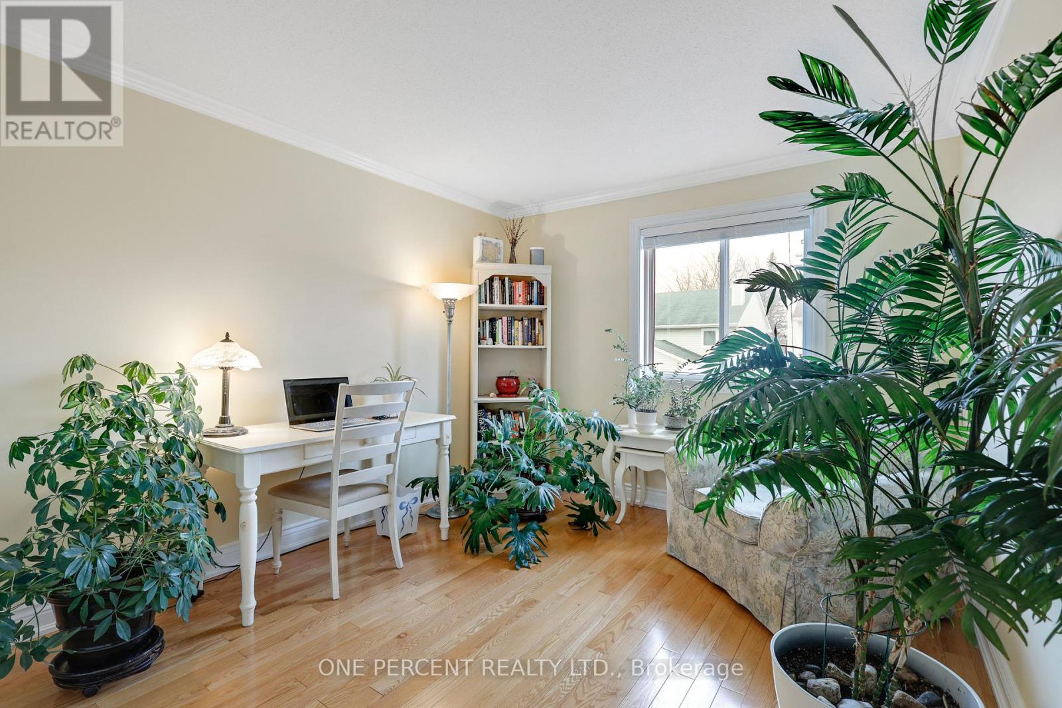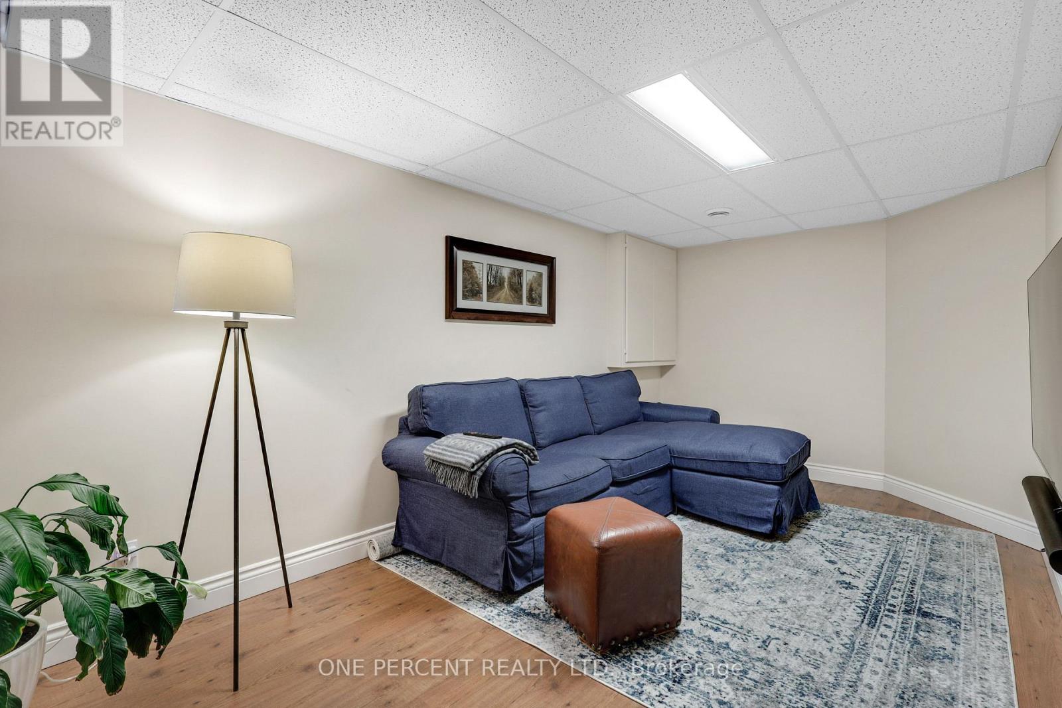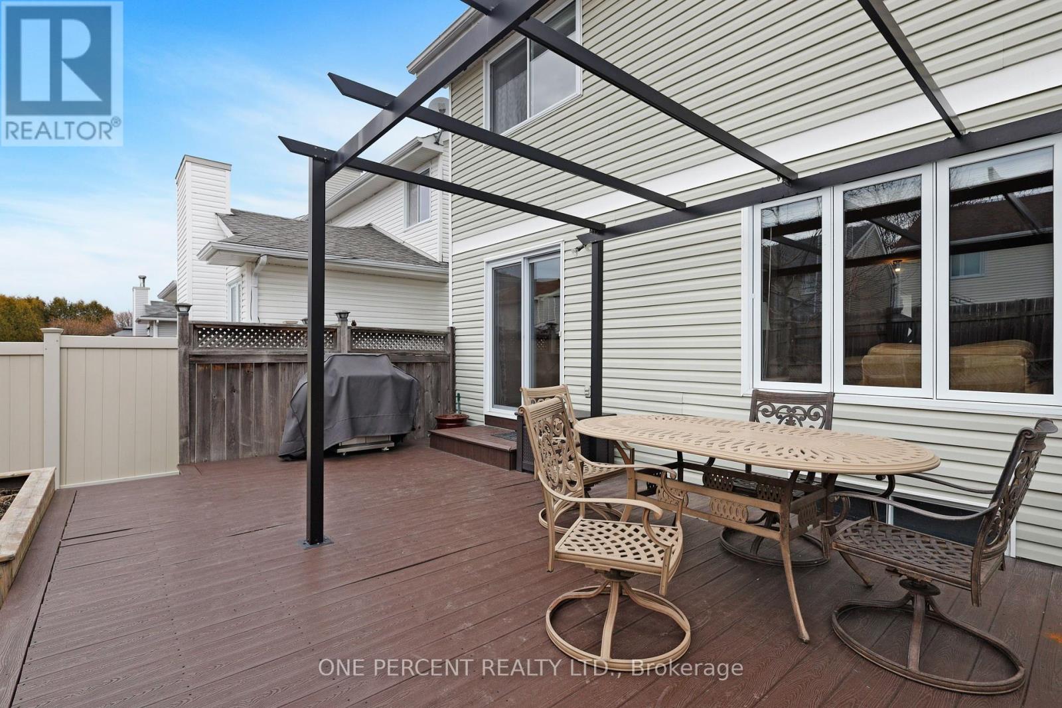2216 Noblewood Way Ottawa, Ontario K1W 1E8
$679,900
Welcome to this amazing 3+1 bedroom, 2 1/2 bathroom family home located in the heart of Chapel Hill South, one of Orleans most sought-after and family-oriented neighbourhoods. Nestled on a quiet, family-friendly street, this beautifully maintained two-storey home offers a versatile layout perfect for modern living. Enjoy hardwood flooring throughout both the main and second floors, adding warmth and elegance to the space. The kitchen features stainless steel appliances, ample counter space, and a cozy breakfast nook ideal for casual meals or morning coffee. The open-concept living and dining area is bright and welcoming, with patio doors leading to a spacious, fully fenced backyard complete with composite deck, shady pergola, natural gas BBQ outlet, greenspace, and a storage shed perfect for entertaining or relaxing outdoors. Upstairs, the primary bedroom offers a walk-in closet and an ensuite bathroom, while two additional bedrooms share a full bath, providing comfort and privacy for the whole family. The finished basement adds even more space with a fourth bedroom (complete with an egress window) currently used as a home office, a laundry room, a generous family room, and ample storage. Roof (2009), Furnace (2018), Most Windows (2022). Located in Chapel Hill, you'll enjoy access to top-rated schools, grocery stores, parks, nature trails, and convenient transit options all within a strong, welcoming community. Don't forget to check out the 3D TOUR and FLOOR PLANS! Book a showing today you wont be disappointed. (id:19720)
Property Details
| MLS® Number | X12088100 |
| Property Type | Single Family |
| Community Name | 2012 - Chapel Hill South - Orleans Village |
| Features | Flat Site, Lane |
| Parking Space Total | 3 |
| Structure | Porch, Deck |
Building
| Bathroom Total | 3 |
| Bedrooms Above Ground | 3 |
| Bedrooms Total | 3 |
| Age | 31 To 50 Years |
| Amenities | Fireplace(s) |
| Appliances | Garage Door Opener Remote(s), Central Vacuum, Blinds, Dishwasher, Dryer, Hood Fan, Water Heater, Microwave, Storage Shed, Stove, Washer, Refrigerator |
| Basement Development | Finished |
| Basement Type | Full (finished) |
| Construction Style Attachment | Detached |
| Cooling Type | Central Air Conditioning |
| Exterior Finish | Brick, Vinyl Siding |
| Fireplace Present | Yes |
| Fireplace Total | 1 |
| Foundation Type | Concrete |
| Half Bath Total | 1 |
| Heating Fuel | Natural Gas |
| Heating Type | Forced Air |
| Stories Total | 2 |
| Size Interior | 1,100 - 1,500 Ft2 |
| Type | House |
| Utility Water | Municipal Water |
Parking
| Attached Garage | |
| Garage |
Land
| Acreage | No |
| Sewer | Sanitary Sewer |
| Size Depth | 105 Ft |
| Size Frontage | 34 Ft ,4 In |
| Size Irregular | 34.4 X 105 Ft |
| Size Total Text | 34.4 X 105 Ft |
Contact Us
Contact us for more information

Eduardo Alculumbre
Salesperson
21 Ladouceur St
Ottawa, Ontario K1Y 2S9
(888) 966-3111
(888) 870-0411













