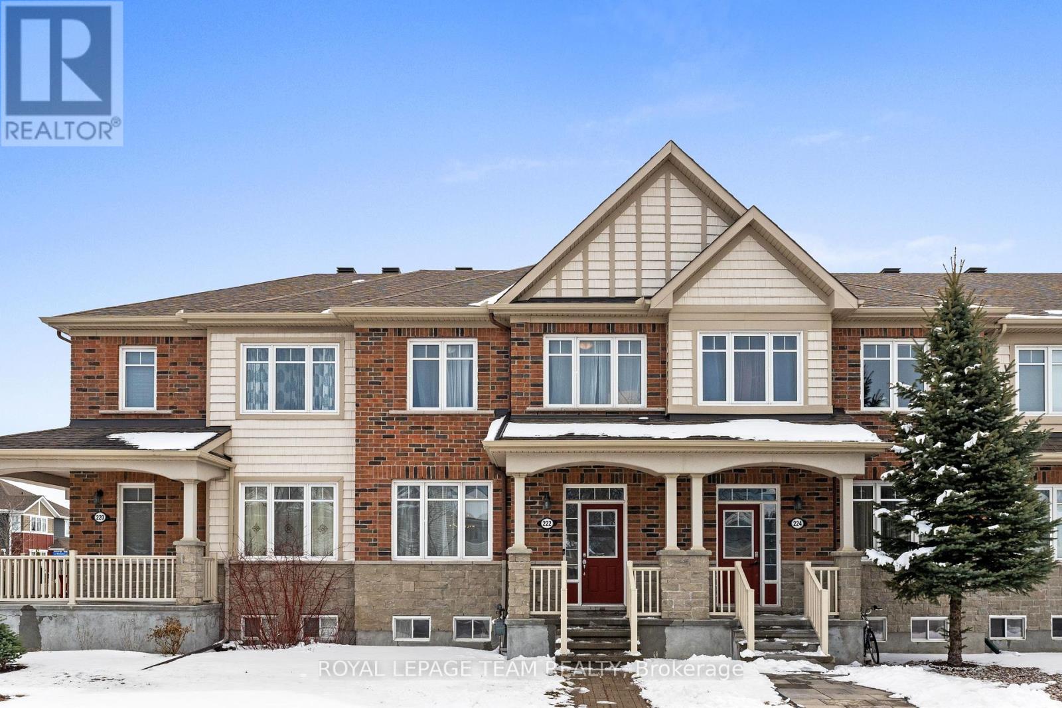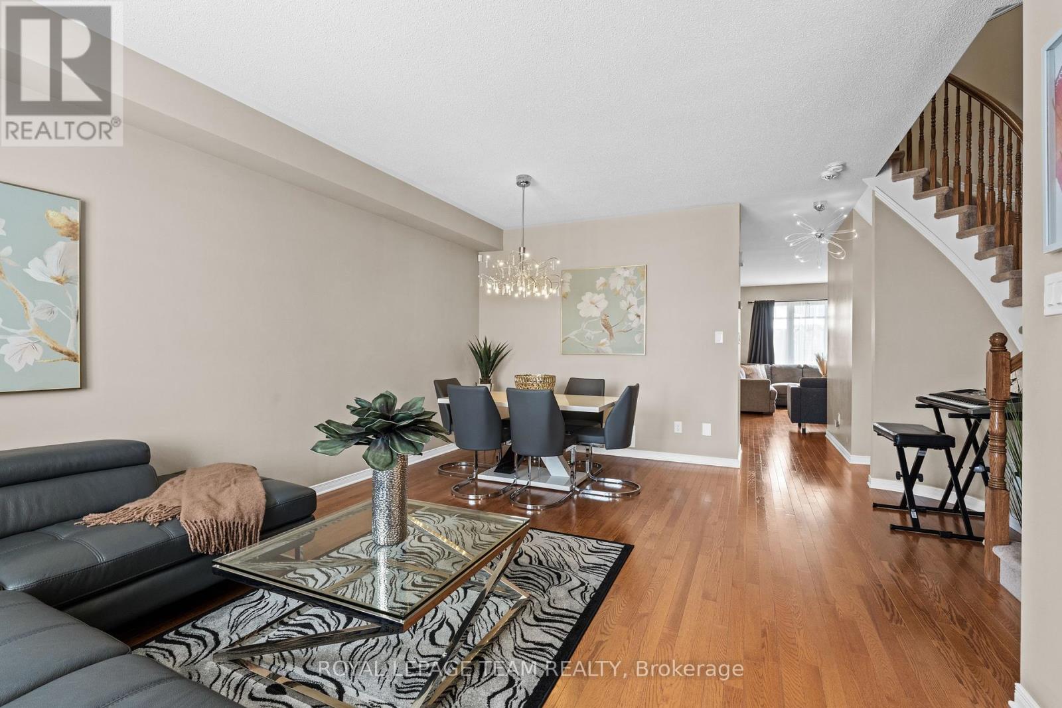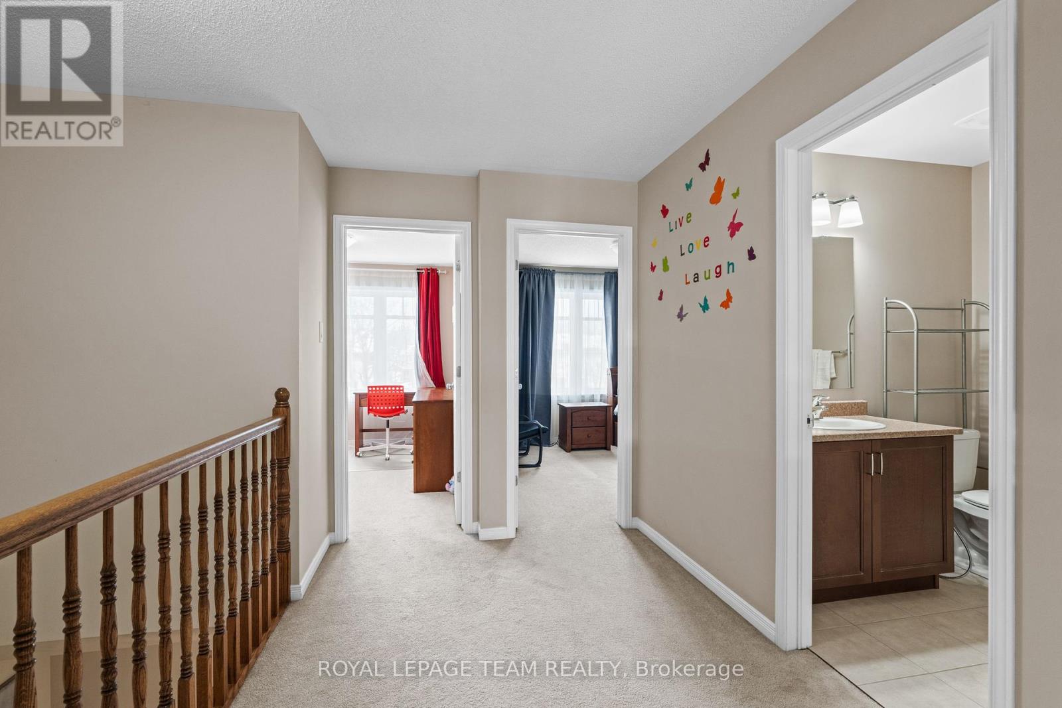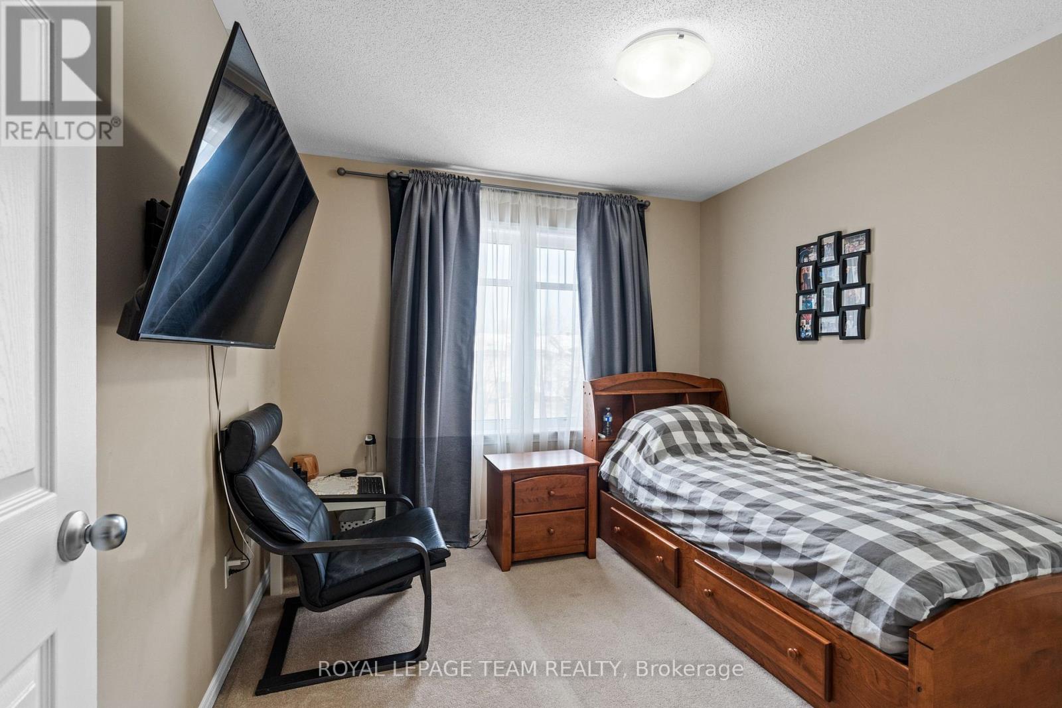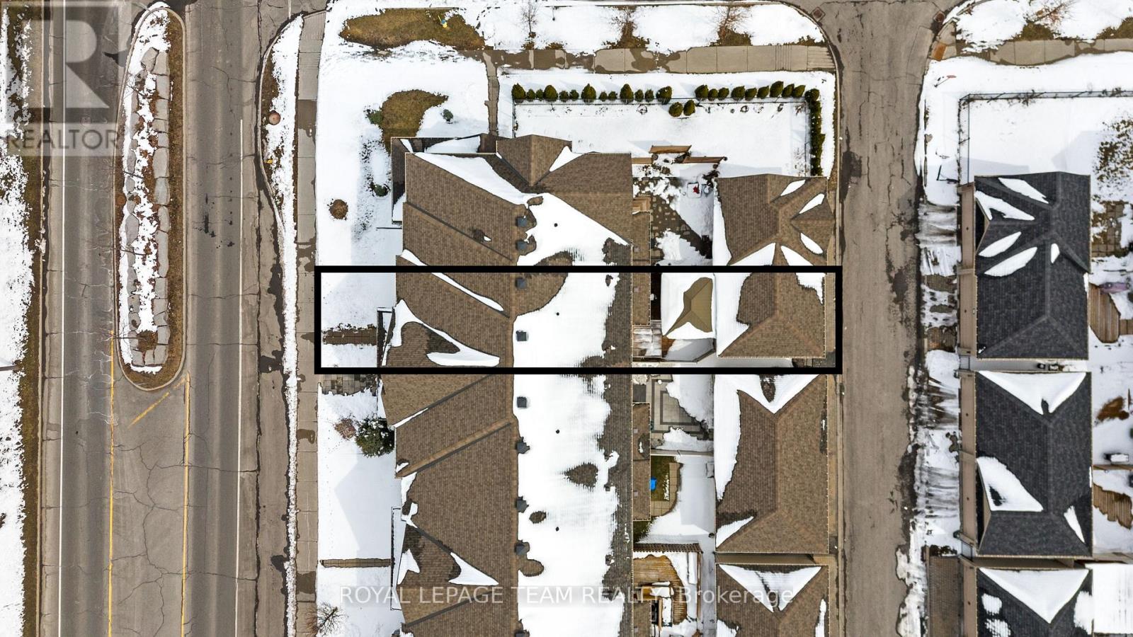222 Longfields Drive Ottawa, Ontario K2J 5Y7
$685,000
Welcome to this exceptionally spacious and well-maintained townhome, nestled in one of Barrhavens most sought-after neighborhoods. Boasting a rare double garage and 2,000+ sq. ft. of living space, this home offers more room than most standard townhomes, perfect for growing families or those who love to entertain, combination of space, comfort, and convenience. Thoughtful layout features separate living and family rooms, along with two dining areas, ideal for both everyday living and hosting guests. The main level includes hardwood flooring, a cozy gas fireplace. The eat-in kitchen is spacious, offering a large island with seating and an inviting family dining space.Upstairs, the spacious primary bedroom includes a walk-in closet and a luxurious ensuite with a soaker tub and glass shower. Two additional bedrooms, a full bathroom, and convenient upper-level laundry complete the second floor.The fully finished basement provides an additional family room and ample space for future development or storage. Step outside to a maintenance-free private backyard, beautifully finished with interlock and a charming gazebo, ideal for summer BBQs, morning coffee, or hosting guests. This home has been kept in spotless, move-in ready condition. Located close to top-rated schools, parks, transit, and all essential amenities, just 25 minutes from Ottawa's downtown core. Incredible value, don't miss your chance to own this exceptional home! (id:19720)
Open House
This property has open houses!
2:00 pm
Ends at:4:00 pm
Property Details
| MLS® Number | X12078285 |
| Property Type | Single Family |
| Community Name | 7706 - Barrhaven - Longfields |
| Amenities Near By | Park, Public Transit, Schools |
| Community Features | Community Centre |
| Features | Gazebo |
| Parking Space Total | 2 |
Building
| Bathroom Total | 3 |
| Bedrooms Above Ground | 3 |
| Bedrooms Total | 3 |
| Age | 6 To 15 Years |
| Amenities | Fireplace(s) |
| Appliances | Water Meter, Dishwasher, Dryer, Garage Door Opener Remote(s), Stove, Washer, Window Coverings, Refrigerator |
| Basement Development | Finished |
| Basement Type | Full (finished) |
| Construction Style Attachment | Attached |
| Cooling Type | Central Air Conditioning, Ventilation System |
| Exterior Finish | Brick Facing, Vinyl Siding |
| Fire Protection | Smoke Detectors |
| Fireplace Present | Yes |
| Foundation Type | Concrete |
| Half Bath Total | 1 |
| Heating Fuel | Natural Gas |
| Heating Type | Forced Air |
| Stories Total | 2 |
| Size Interior | 2,000 - 2,500 Ft2 |
| Type | Row / Townhouse |
| Utility Water | Municipal Water |
Parking
| Detached Garage | |
| Garage |
Land
| Acreage | No |
| Fence Type | Fenced Yard |
| Land Amenities | Park, Public Transit, Schools |
| Landscape Features | Landscaped |
| Sewer | Sanitary Sewer |
| Size Depth | 98 Ft ,8 In |
| Size Frontage | 20 Ft |
| Size Irregular | 20 X 98.7 Ft |
| Size Total Text | 20 X 98.7 Ft |
Rooms
| Level | Type | Length | Width | Dimensions |
|---|---|---|---|---|
| Second Level | Primary Bedroom | 4.34 m | 4.61 m | 4.34 m x 4.61 m |
| Second Level | Bedroom | 2.97 m | 3.3 m | 2.97 m x 3.3 m |
| Second Level | Bedroom | 2.75 m | 3.3 m | 2.75 m x 3.3 m |
| Second Level | Bathroom | 1.82 m | 2.44 m | 1.82 m x 2.44 m |
| Second Level | Laundry Room | 1.82 m | 1.78 m | 1.82 m x 1.78 m |
| Second Level | Bathroom | 2.21 m | 4.09 m | 2.21 m x 4.09 m |
| Basement | Recreational, Games Room | 4.76 m | 2.92 m | 4.76 m x 2.92 m |
| Basement | Recreational, Games Room | 3.38 m | 2.75 m | 3.38 m x 2.75 m |
| Basement | Bedroom | 2.34 m | 2.65 m | 2.34 m x 2.65 m |
| Basement | Recreational, Games Room | 2.38 m | 2.43 m | 2.38 m x 2.43 m |
| Main Level | Living Room | 5.82 m | 6.11 m | 5.82 m x 6.11 m |
| Main Level | Bathroom | 1.48 m | 1.42 m | 1.48 m x 1.42 m |
| Main Level | Family Room | 2.8 m | 4.78 m | 2.8 m x 4.78 m |
| Main Level | Kitchen | 3.01 m | 3.79 m | 3.01 m x 3.79 m |
| Main Level | Dining Room | 2.97 m | 3.08 m | 2.97 m x 3.08 m |
Utilities
| Cable | Installed |
| Sewer | Installed |
https://www.realtor.ca/real-estate/28157728/222-longfields-drive-ottawa-7706-barrhaven-longfields
Contact Us
Contact us for more information

Ruby Xue
Broker
www.rubyxue.ca/
www.facebook.com/RubyXueRealEstate/
www.linkedin.com/in/ruby-xue-2a3b9290/?originalSubdomain=ca
224 Hunt Club Road, Unit 6
Ottawa, Ontario K1V 1C1
(613) 825-7653
(613) 825-8762
www.teamrealty.ca/




