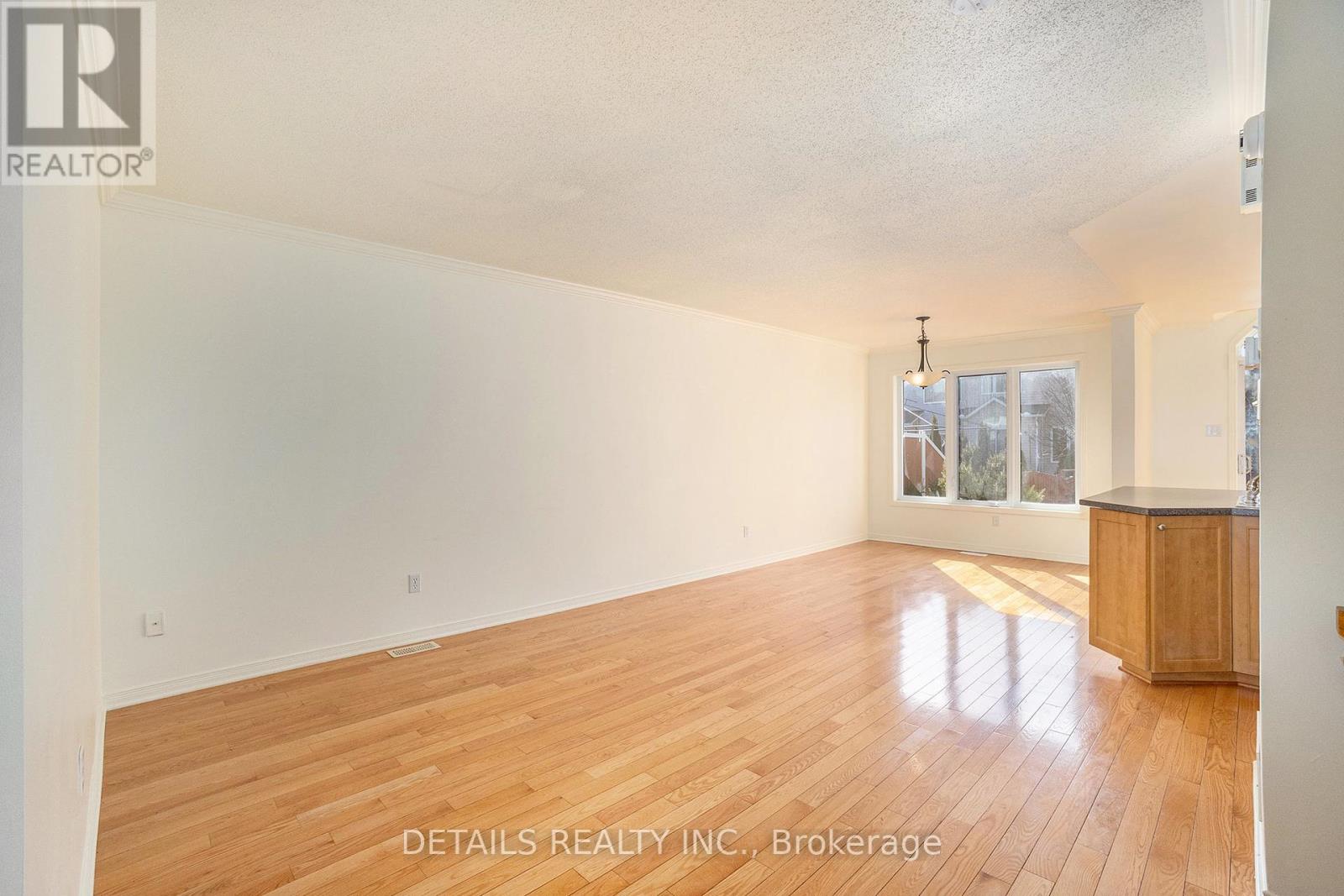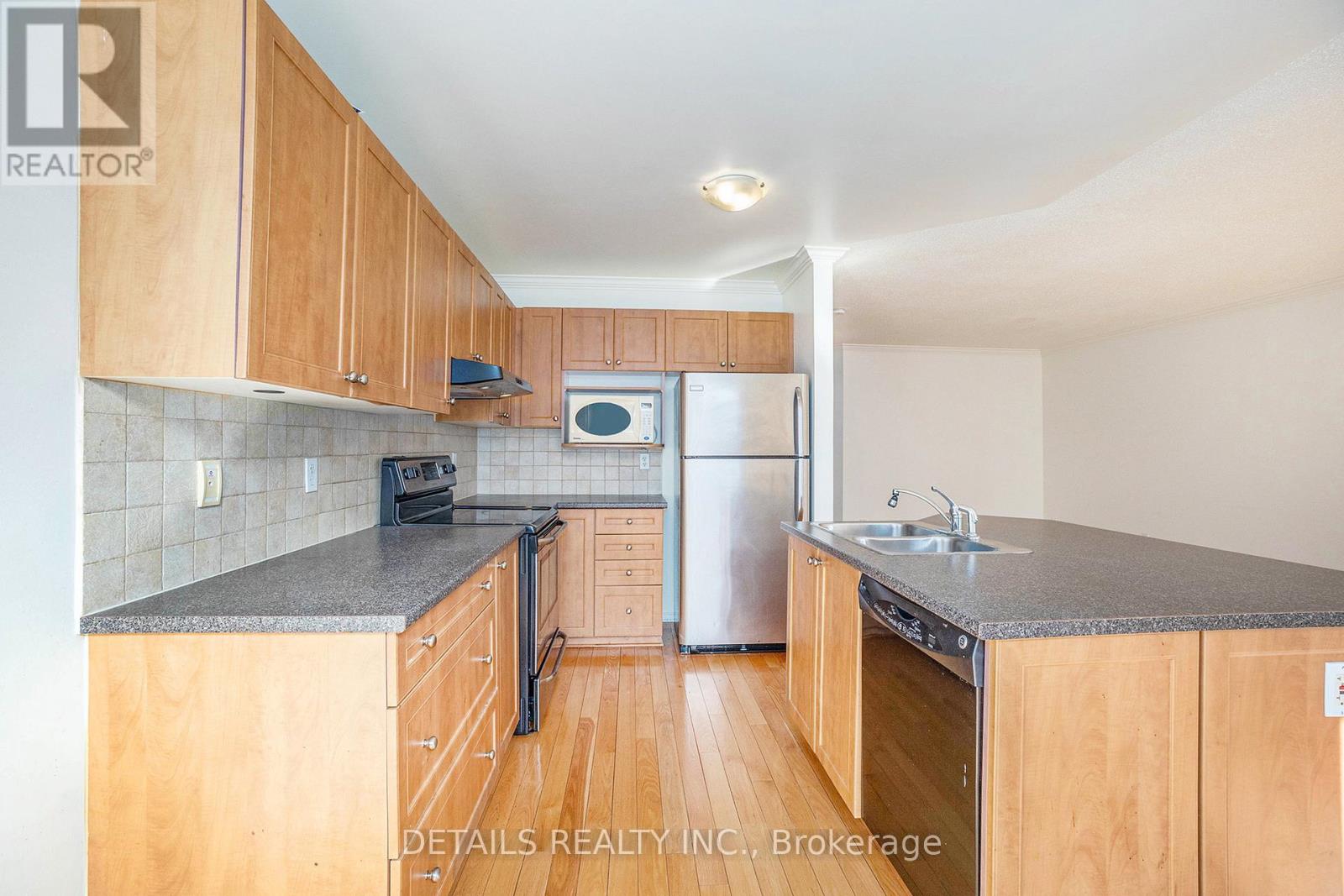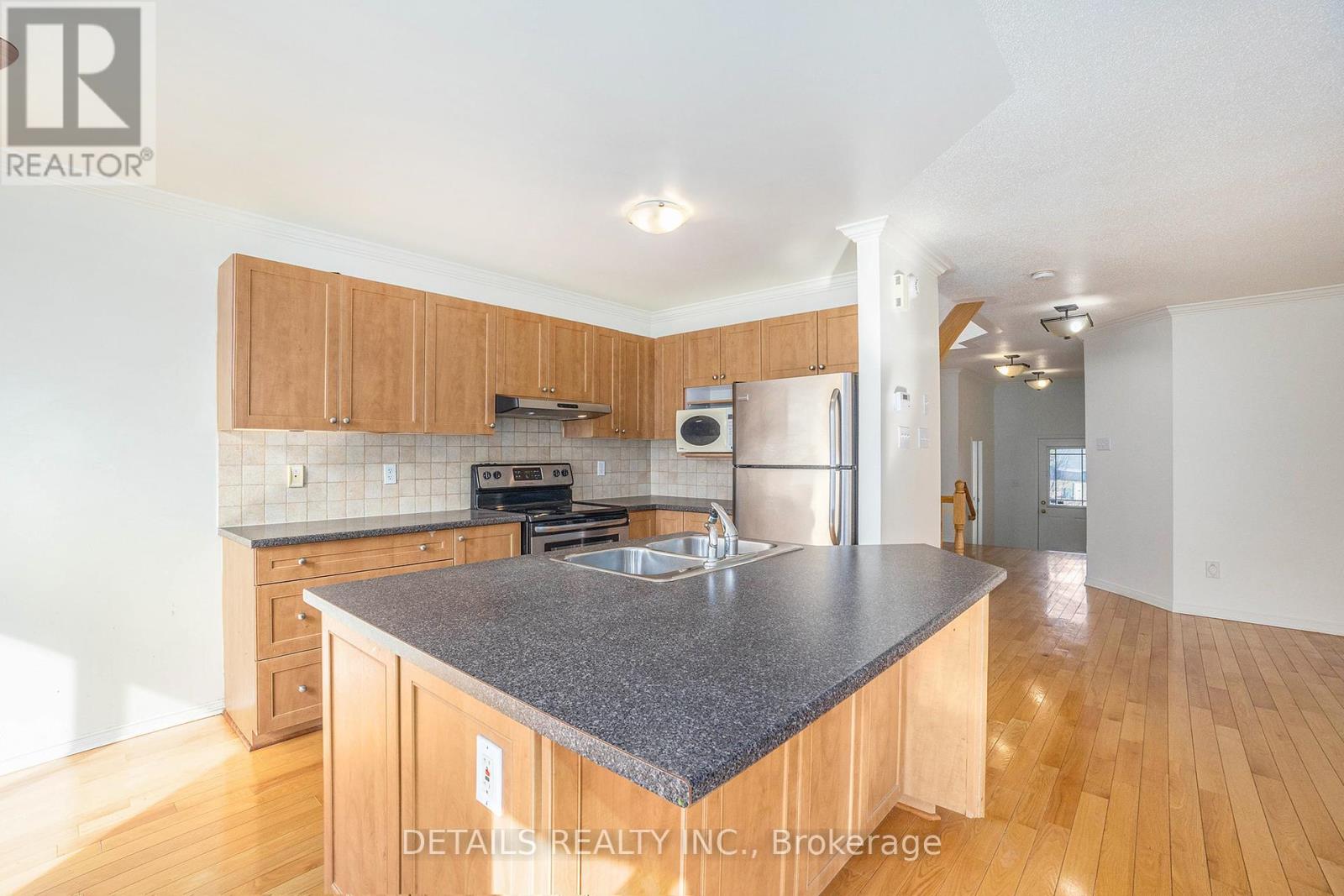2226 Brockstone Crescent Ottawa, Ontario K4A 4V5
$595,000
End-unit Minto Manhattan model with elegant circular hardwood staircase and real hardwood floors on both levels a feature that would cost upwards of $30,000 to replicate today. Even the large finished basement with oversized window and cozy gas fireplace is carpet-free.Carpet-free living throughout! The kitchen and both full bathroom cabinets are ready for your personal touch professionally refinishing them in the colour of your choice is estimated at approx. $6,500. Quotes and samples available upon request.Prime location just steps to scenic Aquaview Pond, parks, schools, shopping, transit, and the François Dupuis Recreation Centre. If you enjoy walking by water and greenspace, this is the home for you. Upstairs offers a generous primary suite with walk-in closet and ensuite, plus two additional bedrooms and a full bath.Set on a large, fully fenced lot on a quiet, child-friendly crescent in the heart of Avalon. Offers welcome anytime dont miss this rare opportunity! (id:19720)
Property Details
| MLS® Number | X12068598 |
| Property Type | Single Family |
| Community Name | 1118 - Avalon East |
| Parking Space Total | 3 |
Building
| Bathroom Total | 3 |
| Bedrooms Above Ground | 3 |
| Bedrooms Total | 3 |
| Age | 16 To 30 Years |
| Appliances | Water Heater, Dishwasher, Dryer, Stove, Washer, Refrigerator |
| Basement Development | Finished |
| Basement Type | Full (finished) |
| Construction Style Attachment | Attached |
| Cooling Type | Central Air Conditioning |
| Exterior Finish | Brick, Vinyl Siding |
| Fireplace Present | Yes |
| Fireplace Total | 1 |
| Foundation Type | Poured Concrete |
| Half Bath Total | 1 |
| Heating Fuel | Natural Gas |
| Heating Type | Forced Air |
| Stories Total | 2 |
| Size Interior | 1,500 - 2,000 Ft2 |
| Type | Row / Townhouse |
| Utility Water | Municipal Water |
Parking
| Attached Garage | |
| Garage | |
| Inside Entry |
Land
| Acreage | No |
| Sewer | Sanitary Sewer |
| Size Depth | 106 Ft |
| Size Frontage | 27 Ft ,2 In |
| Size Irregular | 27.2 X 106 Ft |
| Size Total Text | 27.2 X 106 Ft |
Utilities
| Cable | Available |
| Sewer | Installed |
https://www.realtor.ca/real-estate/28135196/2226-brockstone-crescent-ottawa-1118-avalon-east
Contact Us
Contact us for more information
Nicholas Brissette
Salesperson
www.michelbrissette.com/
210 Centrum Blvd Unit 118
Orleans, Ontario K1E 3V7
(613) 686-6336

Michel Brissette
Broker
www.teambrissette.com/
210 Centrum Blvd Unit 118
Orleans, Ontario K1E 3V7
(613) 686-6336




























