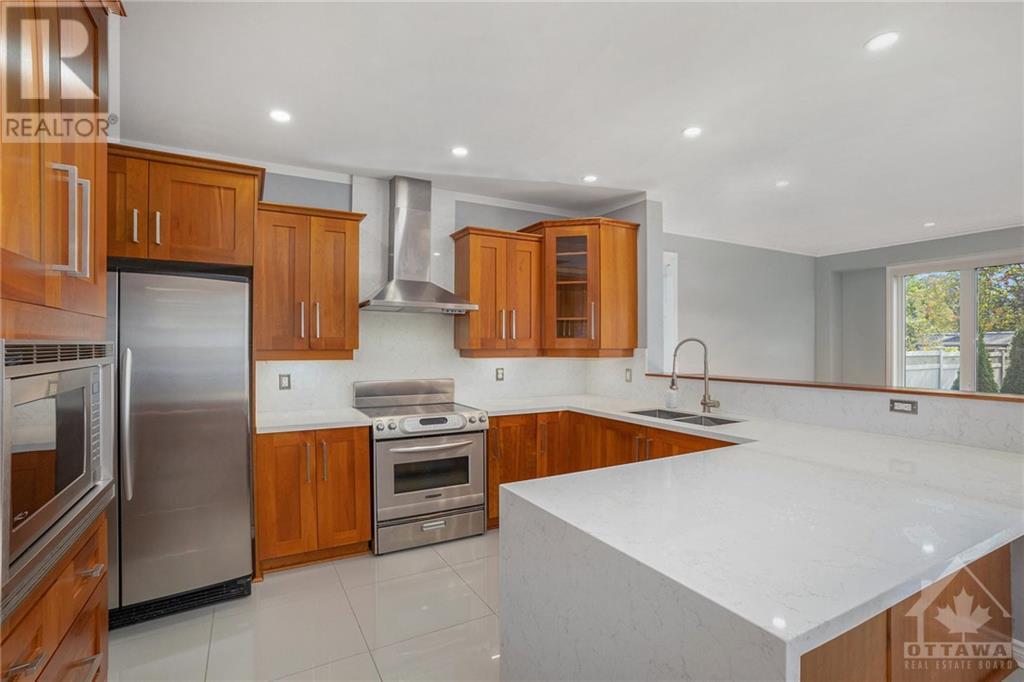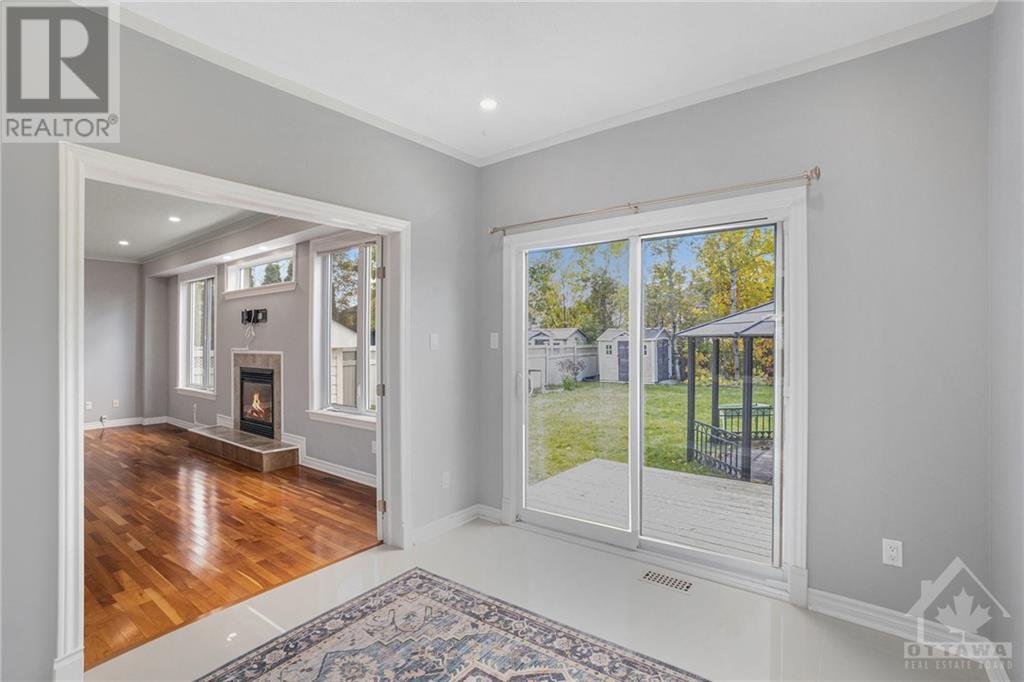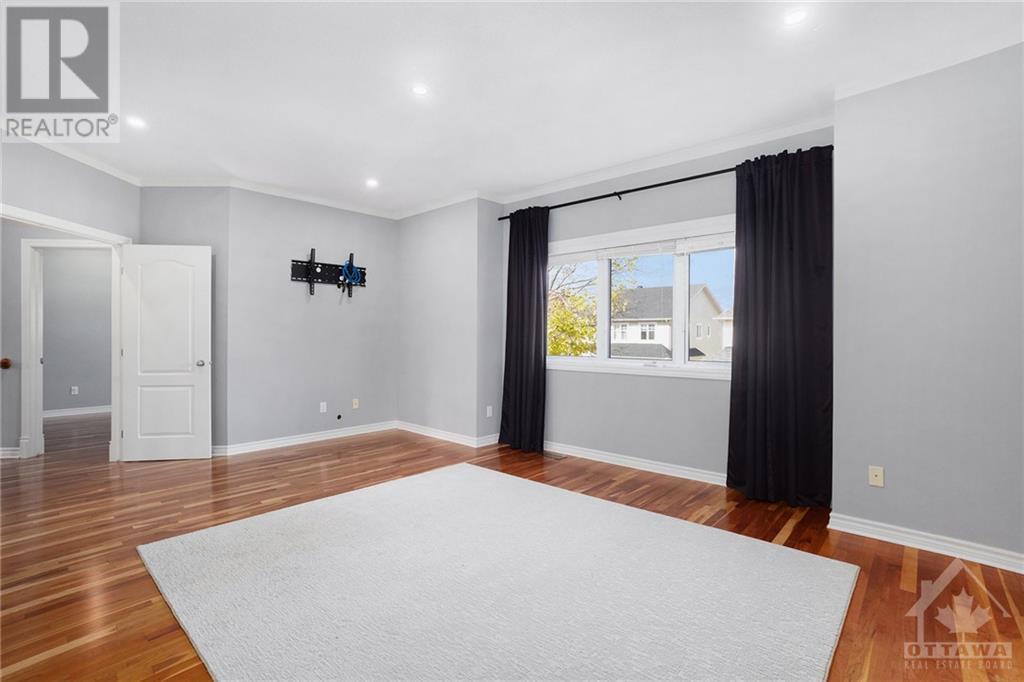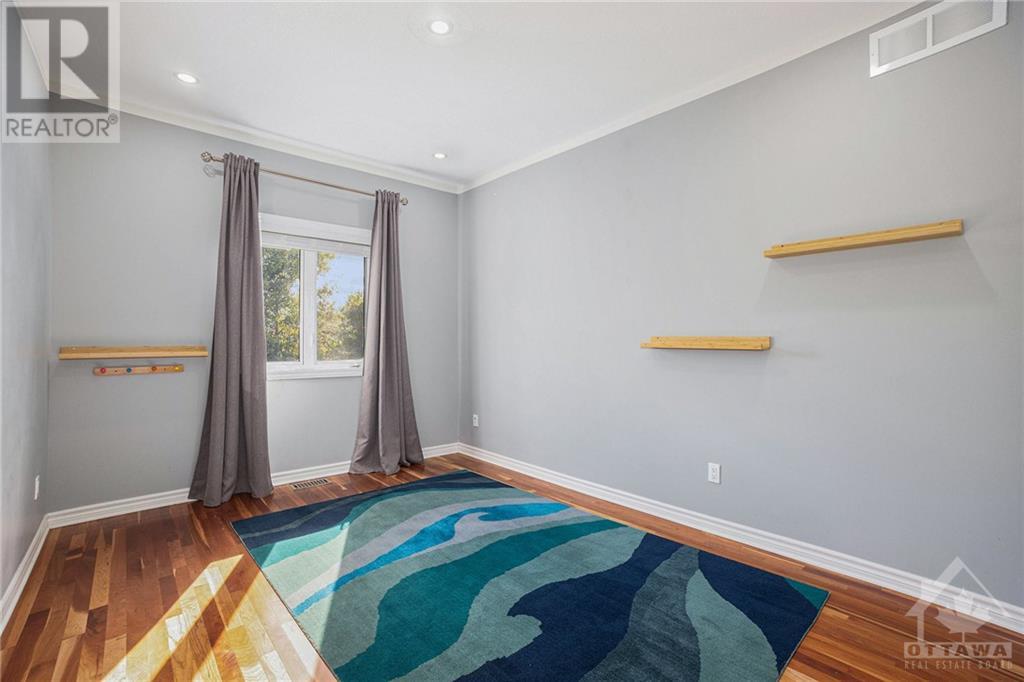225 Bradwell Way Ottawa, Ontario K1T 4J5
$3,895 Monthly
This sought-after Tartan “Royal Edward” exudes the elegance of a designer model home, boasting a spacious layout with soaring 9-foot ceilings on both the main and upper levels, anchored by a grand staircase that sets the tone for refined living. The chef’s kitchen boasts striking quartz waterfall countertops, abundant cabinetry, and premium stainless steel appliances. An eat-in dining area seamlessly connects to the sunlit great room, featuring oversized windows and a cozy fireplace. The four-season room opens to the expansive backyard—perfect for gatherings—while formal dining and living rooms, a front den, and a well-organized laundry/mudroom enhance functionality. Upstairs, four spacious bedrooms and a versatile loft offer plenty of room for family and guests. The primary bedroom features two walk-in closets and a spa-like ensuite with a soaker tub. Curb appeal shines with interlock driveways, tiered flower beds, and a fenced backyard framed by mature trees for added privacy., Flooring: Tile, Deposit: 7790, Flooring: Hardwood (id:19720)
Property Details
| MLS® Number | X9522807 |
| Property Type | Single Family |
| Neigbourhood | Findlay Creek |
| Community Name | 2605 - Blossom Park/Kemp Park/Findlay Creek |
| Amenities Near By | Public Transit, Park |
| Parking Space Total | 6 |
| Structure | Deck |
Building
| Bathroom Total | 6 |
| Bedrooms Above Ground | 4 |
| Bedrooms Total | 4 |
| Appliances | Dishwasher, Dryer, Hood Fan, Refrigerator, Stove, Washer |
| Basement Development | Unfinished |
| Basement Type | Full (unfinished) |
| Construction Style Attachment | Detached |
| Cooling Type | Central Air Conditioning |
| Exterior Finish | Brick |
| Fireplace Present | Yes |
| Fireplace Total | 1 |
| Foundation Type | Poured Concrete |
| Half Bath Total | 1 |
| Heating Fuel | Natural Gas |
| Heating Type | Forced Air |
| Stories Total | 2 |
| Type | House |
| Utility Water | Municipal Water |
Parking
| Attached Garage |
Land
| Acreage | No |
| Fence Type | Fenced Yard |
| Land Amenities | Public Transit, Park |
| Sewer | Sanitary Sewer |
| Size Depth | 148 Ft ,1 In |
| Size Frontage | 50 Ft |
| Size Irregular | 50 X 148.16 Ft |
| Size Total Text | 50 X 148.16 Ft |
| Zoning Description | Residential |
Rooms
| Level | Type | Length | Width | Dimensions |
|---|---|---|---|---|
| Second Level | Primary Bedroom | 5.99 m | 5.38 m | 5.99 m x 5.38 m |
| Second Level | Bedroom | 3.78 m | 3.47 m | 3.78 m x 3.47 m |
| Second Level | Bedroom | 4.01 m | 3.68 m | 4.01 m x 3.68 m |
| Second Level | Den | 4.06 m | 3.78 m | 4.06 m x 3.78 m |
| Main Level | Living Room | 5 m | 3.3 m | 5 m x 3.3 m |
| Main Level | Office | 3.35 m | 2.99 m | 3.35 m x 2.99 m |
| Main Level | Kitchen | 3.68 m | 3.42 m | 3.68 m x 3.42 m |
| Main Level | Dining Room | 3.68 m | 3.5 m | 3.68 m x 3.5 m |
| Main Level | Family Room | 6.83 m | 4.03 m | 6.83 m x 4.03 m |
| Main Level | Mud Room | 2.99 m | 2.71 m | 2.99 m x 2.71 m |
| Main Level | Laundry Room | 3.09 m | 2.08 m | 3.09 m x 2.08 m |
| Main Level | Dining Room | 4.06 m | 3.81 m | 4.06 m x 3.81 m |
Interested?
Contact us for more information
Ryan Gauthier
Salesperson

344 O'connor Street
Ottawa, Ontario K2P 1W1
(613) 563-1155
(613) 563-8710
Jeffrey Gauthier
Broker
www.jeffreygauthier.ca/
jgauthierrealty/

344 O'connor Street
Ottawa, Ontario K2P 1W1
(613) 563-1155
(613) 563-8710

































