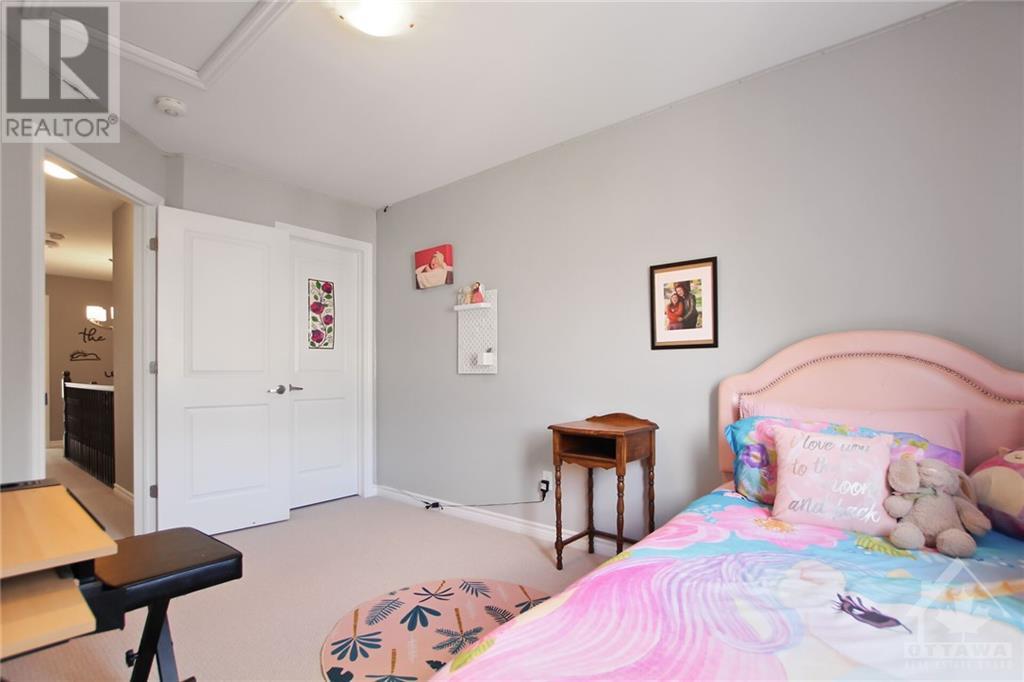225 King Street Carleton Place (909 - Carleton Place), Ontario K7C 0G9
$564,800
OPEN HOUSE Sunday 2-4pm Nov 24th. Beautiful Townhouse with perfect location on quiet King Street, Carleton Place. This stunning 3-bedroom, 3-bath townhouse with garage & backyard offers a blend of sophistication and practicality. The home is perfect for entertaining or relaxing. The main floor's smart layout includes rich hardwood floors, a spacious kitchen with modern appliances, deep counters, and an island for extra prep space. Patio doors lead to a balcony overlooking a deck and fully fenced yard. Upstairs, find a soaker tub in the spa like five-piece main bath, along an ensuite off the lovely primary bedroom. There is also convenient main floor powder room add to the home’s impeccable style and comfort. Beautifully maintained, this trend-conscious property boasts clean lines, high-end finishes, and thoughtful design throughout. Close to schools, the hospital, and shopping, this home is an absolute must-see. Schedule B to accompany all offers, Flooring: Hardwood, Flooring: Carpet W/W & Mixed, Flooring: Ceramic (id:19720)
Property Details
| MLS® Number | X10431408 |
| Property Type | Single Family |
| Neigbourhood | Carleton Crossing |
| Community Name | 909 - Carleton Place |
| Amenities Near By | Park |
| Parking Space Total | 2 |
Building
| Bathroom Total | 3 |
| Bedrooms Above Ground | 3 |
| Bedrooms Total | 3 |
| Amenities | Fireplace(s) |
| Appliances | Dishwasher, Dryer, Refrigerator, Stove, Washer |
| Basement Development | Unfinished |
| Basement Type | Full (unfinished) |
| Construction Style Attachment | Attached |
| Cooling Type | Central Air Conditioning |
| Exterior Finish | Brick |
| Fireplace Present | Yes |
| Fireplace Total | 1 |
| Foundation Type | Concrete |
| Heating Fuel | Natural Gas |
| Heating Type | Forced Air |
| Stories Total | 2 |
| Type | Row / Townhouse |
| Utility Water | Municipal Water |
Parking
| Attached Garage |
Land
| Acreage | No |
| Fence Type | Fenced Yard |
| Land Amenities | Park |
| Sewer | Sanitary Sewer |
| Size Depth | 109 Ft |
| Size Frontage | 19 Ft ,7 In |
| Size Irregular | 19.66 X 109 Ft ; 0 |
| Size Total Text | 19.66 X 109 Ft ; 0 |
| Zoning Description | Residential |
Rooms
| Level | Type | Length | Width | Dimensions |
|---|---|---|---|---|
| Second Level | Bathroom | Measurements not available | ||
| Second Level | Bedroom | 2.79 m | 3.65 m | 2.79 m x 3.65 m |
| Second Level | Primary Bedroom | 5.05 m | 3.37 m | 5.05 m x 3.37 m |
| Second Level | Bedroom | 3.91 m | 3.37 m | 3.91 m x 3.37 m |
| Second Level | Bathroom | 3.25 m | 2.94 m | 3.25 m x 2.94 m |
| Main Level | Kitchen | 3.55 m | 3.47 m | 3.55 m x 3.47 m |
| Main Level | Dining Room | 2.81 m | 4.62 m | 2.81 m x 4.62 m |
| Main Level | Living Room | 5.35 m | 2.84 m | 5.35 m x 2.84 m |
| Main Level | Bathroom | Measurements not available | ||
| Main Level | Foyer | Measurements not available |
Utilities
| Natural Gas Available | Available |
Interested?
Contact us for more information

John O'sullivan
Broker
www.johnosullivan.ca/
700 Eagleson Road, Suite 105
Ottawa, Ontario K2M 2G9
(613) 663-2720
(613) 592-9701
www.hallmarkottawa.com/





























