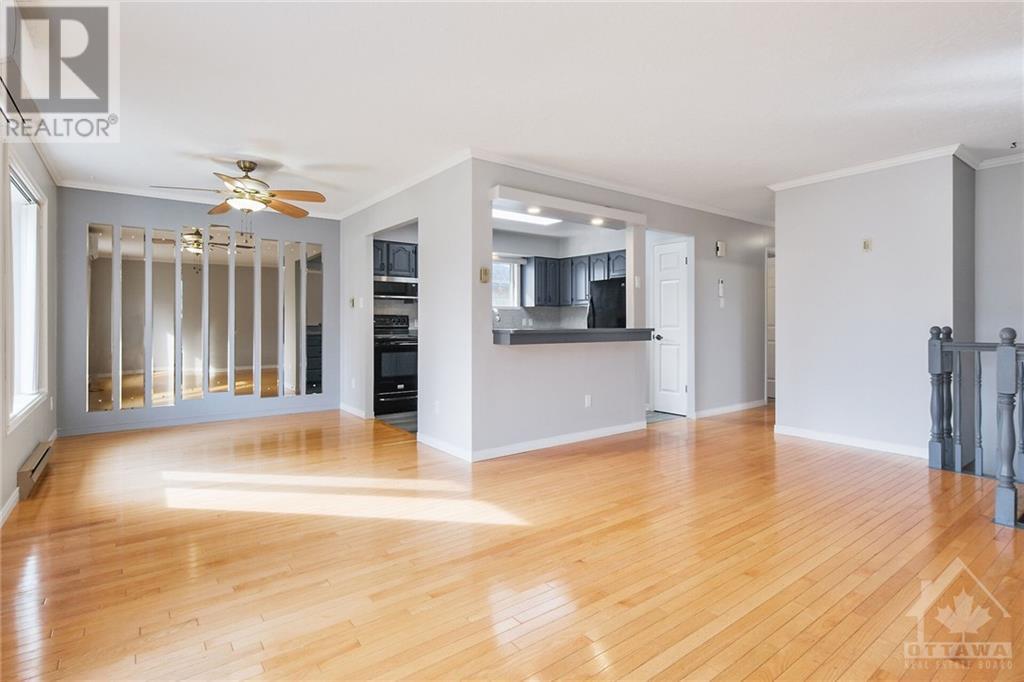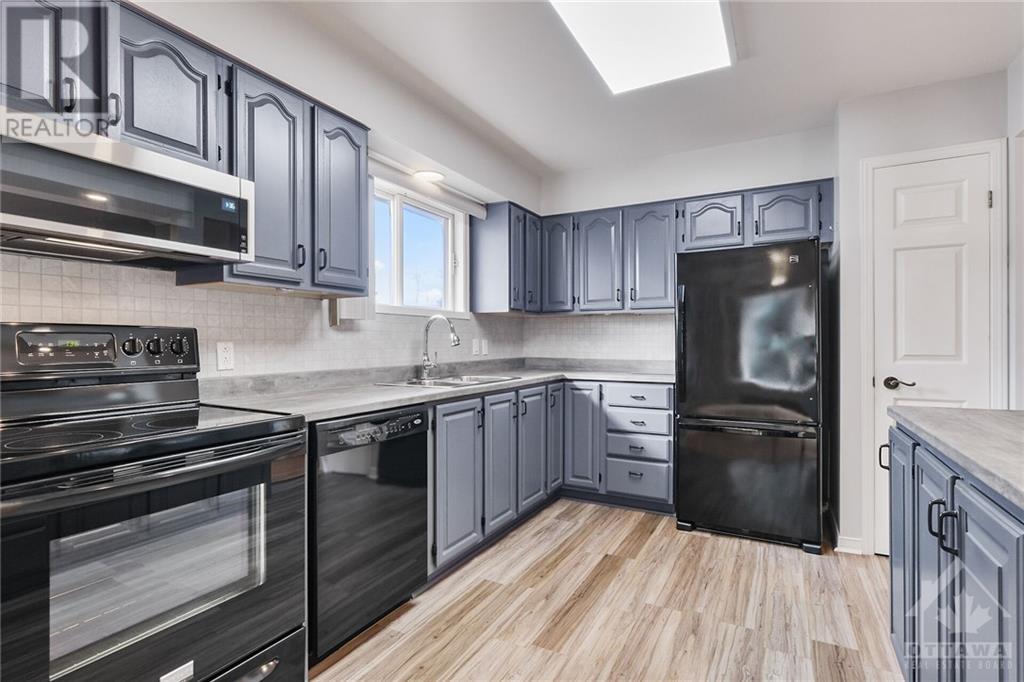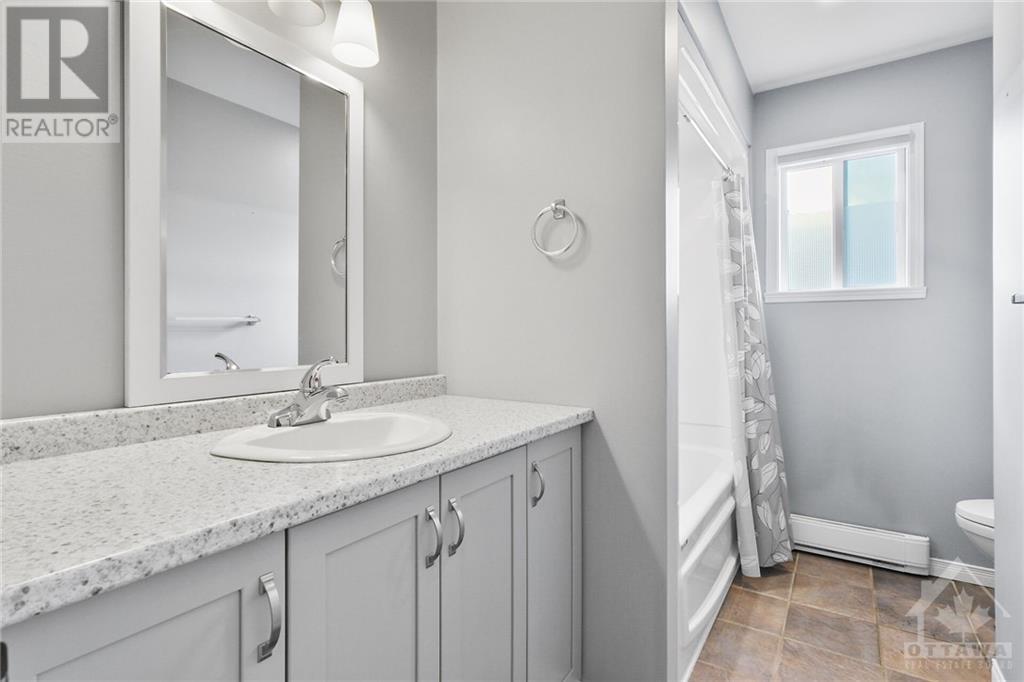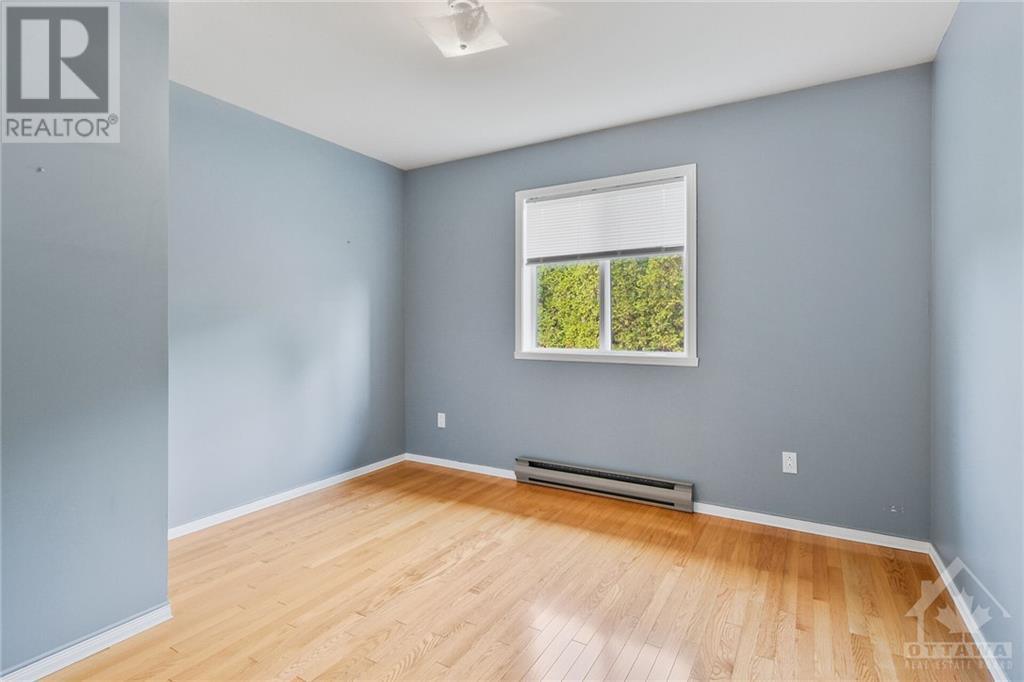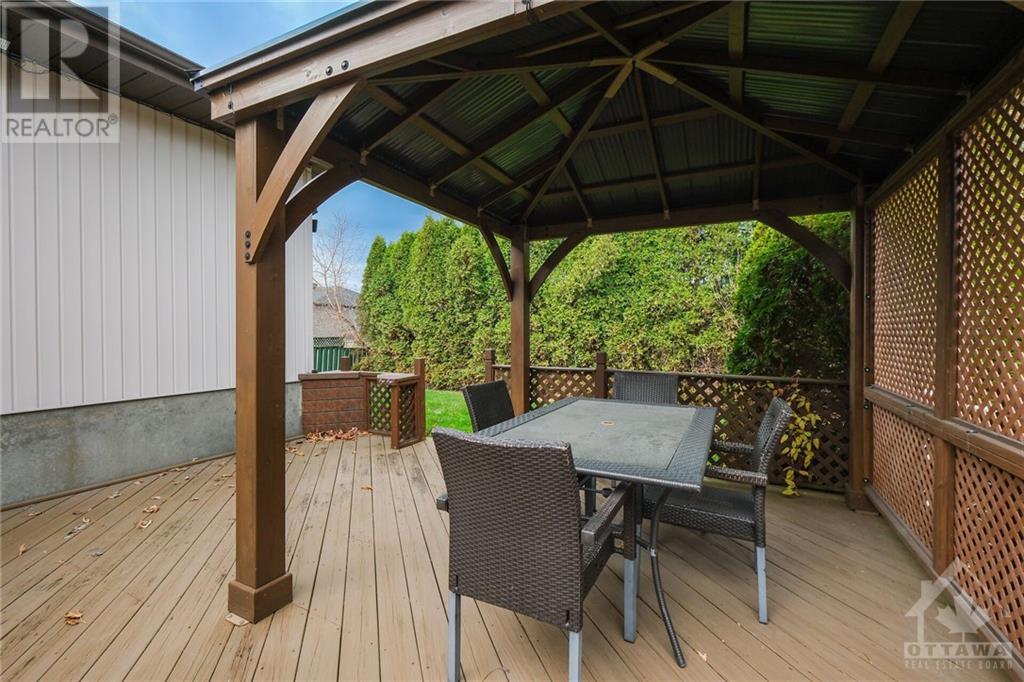225 Twelfth Street E Cornwall, Ontario K6H 6T1
$499,900
Welcome to 225 Twelfth St. East, a stunning family home featuring an in-law suite in Cornwall! This well-maintained residence boasts an open concept main floor with elegant hardwood flooring and a spacious kitchen with abundant storage. A large foyer provides convenient access to the 1 car garage and a fully fenced backyard oasis, complete with cedar hedges, large deck, and gazebo—perfect for entertaining and relaxation. This property is ideal for families or those seeking multi-generational living, with a full in-law suite that includes a kitchen, family room with a cozy gas stove, bedroom, and full bathroom—offering potential rental income or a private space for relatives. The main floor includes three bedrooms and an updated main bath for added comfort. Enjoy efficient heating and cooling year-round with a ductless electric heat pump. Located in a welcoming neighborhood, this home is a must-visit! Schedule your showing today! (id:19720)
Property Details
| MLS® Number | 1419581 |
| Property Type | Single Family |
| Neigbourhood | Cornwall |
| Amenities Near By | Public Transit |
| Communication Type | Cable Internet Access, Internet Access |
| Parking Space Total | 5 |
| Structure | Deck |
Building
| Bathroom Total | 2 |
| Bedrooms Above Ground | 3 |
| Bedrooms Below Ground | 1 |
| Bedrooms Total | 4 |
| Appliances | Refrigerator, Dishwasher, Dryer, Microwave, Microwave Range Hood Combo, Stove, Washer, Blinds |
| Architectural Style | Bungalow |
| Basement Development | Finished |
| Basement Type | Full (finished) |
| Constructed Date | 1986 |
| Construction Style Attachment | Detached |
| Cooling Type | Heat Pump |
| Exterior Finish | Brick, Vinyl |
| Fireplace Present | Yes |
| Fireplace Total | 2 |
| Fixture | Drapes/window Coverings |
| Flooring Type | Hardwood, Laminate, Ceramic |
| Foundation Type | Poured Concrete |
| Heating Fuel | Electric |
| Heating Type | Heat Pump |
| Stories Total | 1 |
| Size Exterior | 1094 Sqft |
| Type | House |
| Utility Water | Municipal Water |
Parking
| Attached Garage | |
| Open |
Land
| Acreage | No |
| Fence Type | Fenced Yard |
| Land Amenities | Public Transit |
| Sewer | Municipal Sewage System |
| Size Depth | 101 Ft ,9 In |
| Size Frontage | 50 Ft ,6 In |
| Size Irregular | 50.54 Ft X 101.71 Ft |
| Size Total Text | 50.54 Ft X 101.71 Ft |
| Zoning Description | Residential |
Rooms
| Level | Type | Length | Width | Dimensions |
|---|---|---|---|---|
| Basement | Family Room | 21'9" x 19'10" | ||
| Basement | Bedroom | 10'9" x 14'11" | ||
| Basement | 3pc Bathroom | 10'6" x 5'10" | ||
| Basement | Kitchen | 10'8" x 8'7" | ||
| Basement | Laundry Room | 10'8" x 8'1" | ||
| Basement | Storage | 6'2" x 7'4" | ||
| Main Level | Foyer | 5'7" x 9'9" | ||
| Main Level | Living Room/dining Room | 22'7" x 21'1" | ||
| Main Level | Kitchen | 9'11" x 12'5" | ||
| Main Level | Primary Bedroom | 10'9" x 14'5" | ||
| Main Level | Bedroom | 11'6" x 12'0" | ||
| Main Level | Bedroom | 8'10" x 9'9" | ||
| Main Level | 4pc Bathroom | 9'11" x 7'9" |
https://www.realtor.ca/real-estate/27632280/225-twelfth-street-e-cornwall-cornwall
Interested?
Contact us for more information

Vanessa Martin
Salesperson
1550 Carling Avenue, Suite 204
Ottawa, ON K1Z 8S8
(613) 822-8999






