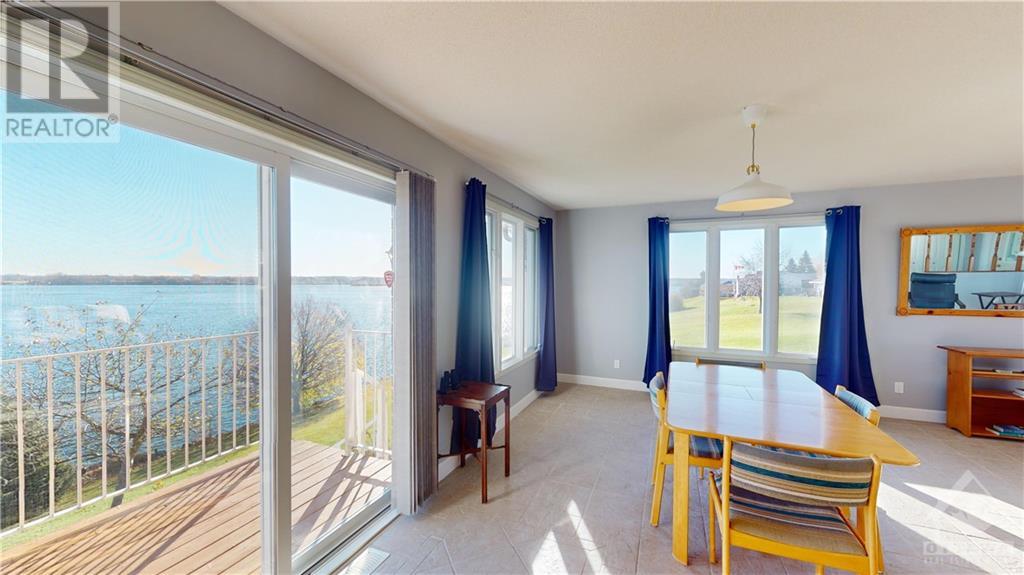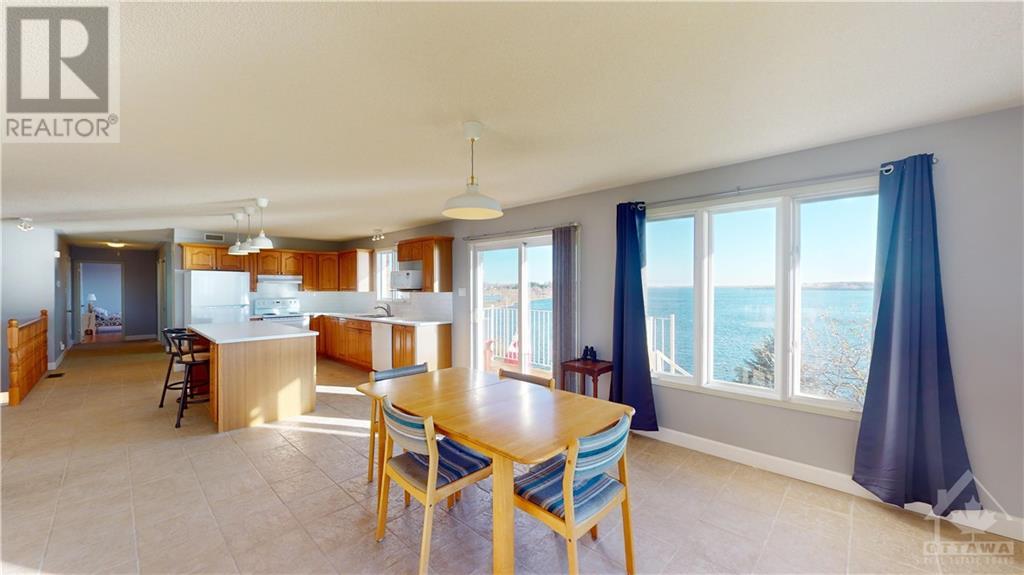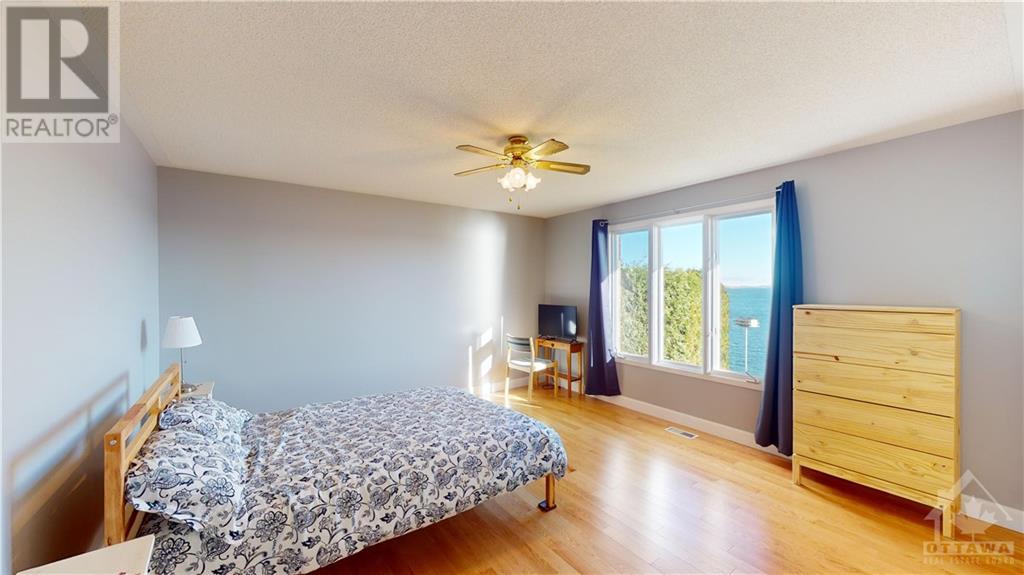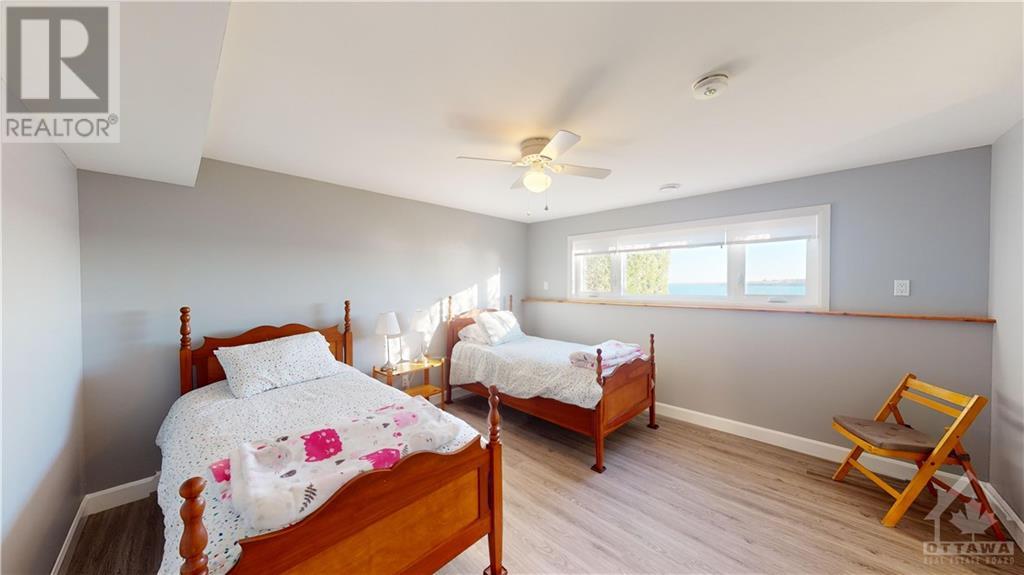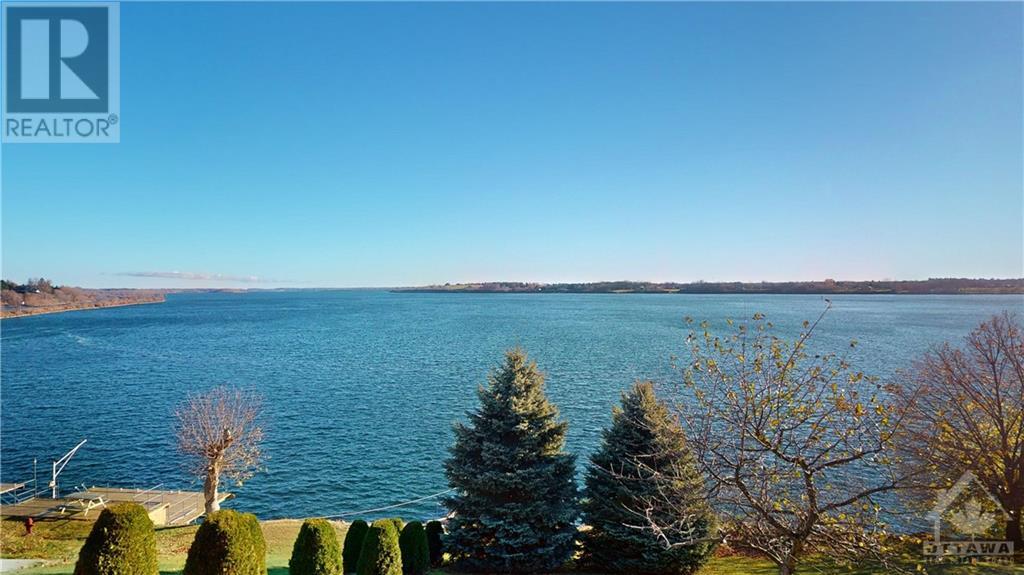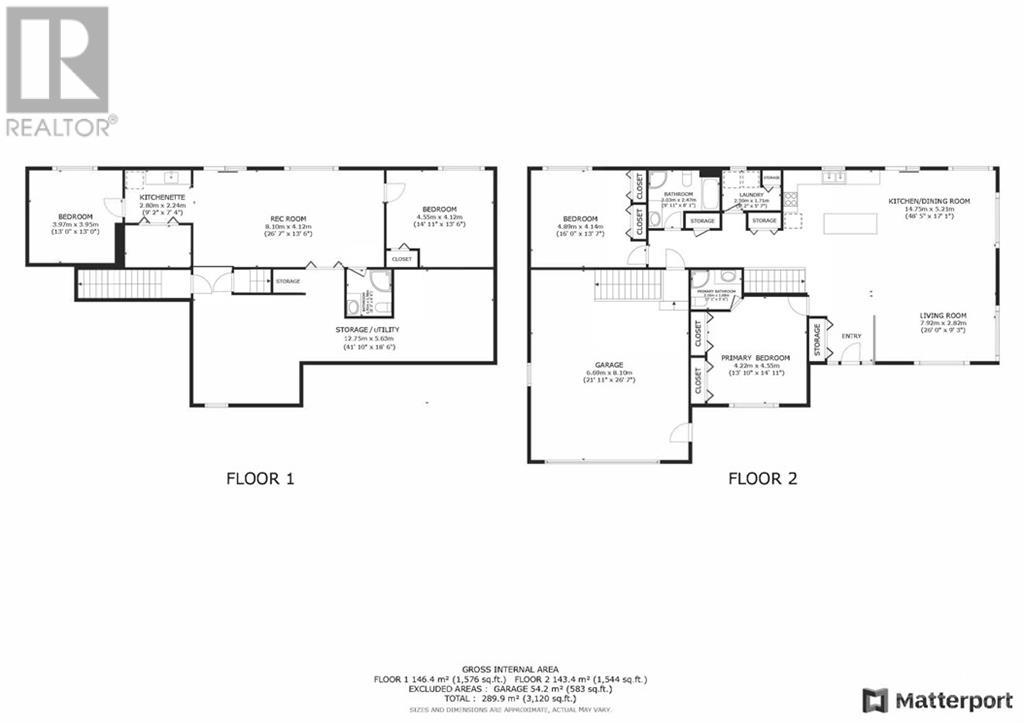2253 Park Street E Cardinal, Ontario K0E 1E0
$1,150,000
Discover life on the St. Lawrence River at this spectacular 2+1 bedroom, 3 bathroom bungalow located in the quaint town of Cardinal. This home offers river views from almost every room & stunning panoramic views from just outside your patio doors! You will be delighted as soon as you enter the foyer & are greeted with an open concept floor plan with plenty of windows & doors to showcase the St. Lawrence River flowing by. Two bedrooms with new hardwood floors, double closets & one with an ensuite, main bathroom & convenient laundry room finish off this level. The lower level is just as bright & inviting as the main with all new windows, updated vinyl plank flooring throughout, recreation room with walkout offering more expansive views of the river, bedroom & office space currently being used as a 4th bedroom. A newly converted kitchenette & 3 piece bath make this space great for entertaining guests. Book a personal viewing today & see for yourself why “life is better on the river.” (id:19720)
Property Details
| MLS® Number | 1420330 |
| Property Type | Single Family |
| Neigbourhood | ST. LAWRENCE RIVER |
| Amenities Near By | Recreation Nearby, Shopping, Water Nearby |
| Features | Sloping |
| Parking Space Total | 4 |
| Road Type | Paved Road |
| Structure | Patio(s) |
| View Type | River View |
| Water Front Type | Waterfront |
Building
| Bathroom Total | 3 |
| Bedrooms Above Ground | 2 |
| Bedrooms Below Ground | 1 |
| Bedrooms Total | 3 |
| Appliances | Refrigerator, Dishwasher, Dryer, Hood Fan, Stove, Washer |
| Architectural Style | Bungalow |
| Basement Development | Partially Finished |
| Basement Type | Full (partially Finished) |
| Constructed Date | 1996 |
| Construction Style Attachment | Detached |
| Cooling Type | Central Air Conditioning |
| Exterior Finish | Brick |
| Flooring Type | Hardwood, Vinyl, Ceramic |
| Foundation Type | Poured Concrete |
| Heating Fuel | Natural Gas |
| Heating Type | Forced Air |
| Stories Total | 1 |
| Type | House |
| Utility Water | Municipal Water |
Parking
| Attached Garage | |
| Surfaced |
Land
| Acreage | No |
| Land Amenities | Recreation Nearby, Shopping, Water Nearby |
| Sewer | Municipal Sewage System |
| Size Depth | 162 Ft ,3 In |
| Size Frontage | 60 Ft |
| Size Irregular | 60 Ft X 162.25 Ft (irregular Lot) |
| Size Total Text | 60 Ft X 162.25 Ft (irregular Lot) |
| Zoning Description | Res |
Rooms
| Level | Type | Length | Width | Dimensions |
|---|---|---|---|---|
| Basement | Recreation Room | 26'7" x 13'6" | ||
| Basement | Bedroom | 14'11" x 13'6" | ||
| Basement | Storage | 41'10" x 18'6" | ||
| Basement | 3pc Bathroom | 6'3" x 6'6" | ||
| Basement | Kitchen | 9'2" x 7'4" | ||
| Basement | Bedroom | 13'0" x 13'0" | ||
| Main Level | Living Room | 26'0" x 9'3" | ||
| Main Level | Kitchen | 48'5" x 17'1" | ||
| Main Level | Primary Bedroom | 13'10" x 14'11" | ||
| Main Level | 3pc Ensuite Bath | 7'1" x 5'6" | ||
| Main Level | Laundry Room | 8'2" x 5'7" | ||
| Main Level | 4pc Bathroom | 9'11" x 8'1" | ||
| Main Level | Bedroom | 16'0" x 13'7" |
https://www.realtor.ca/real-estate/27651297/2253-park-street-e-cardinal-st-lawrence-river
Interested?
Contact us for more information

Sharon Jordan
Broker

3000 County Road 43
Kemptville, Ontario K0G 1J0
(613) 258-4900
(613) 215-0882
www.remaxaffiliates.ca







