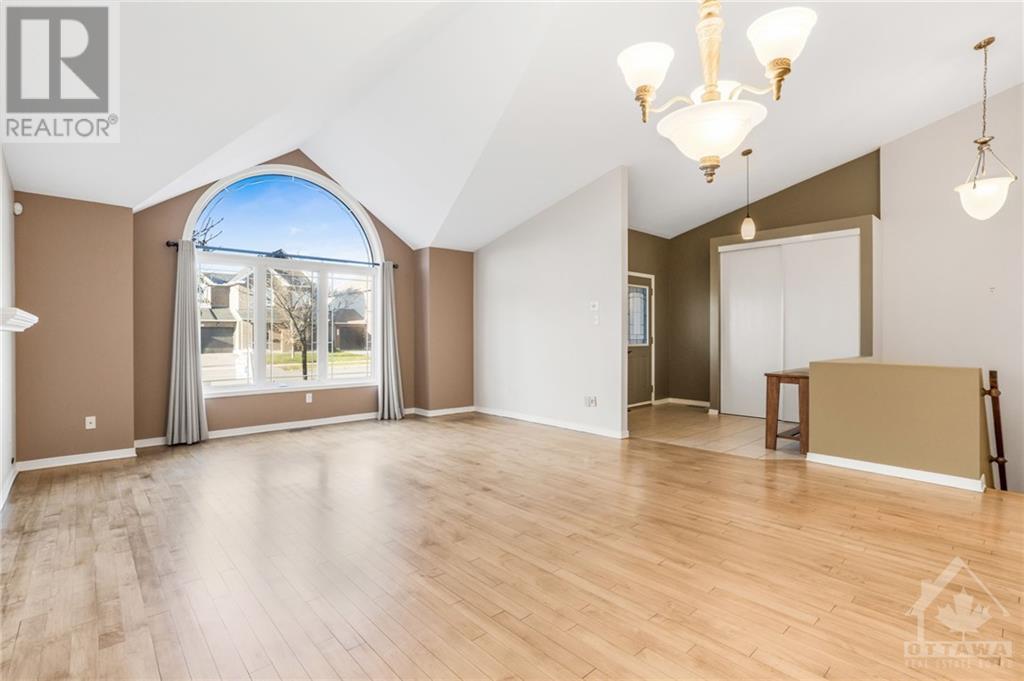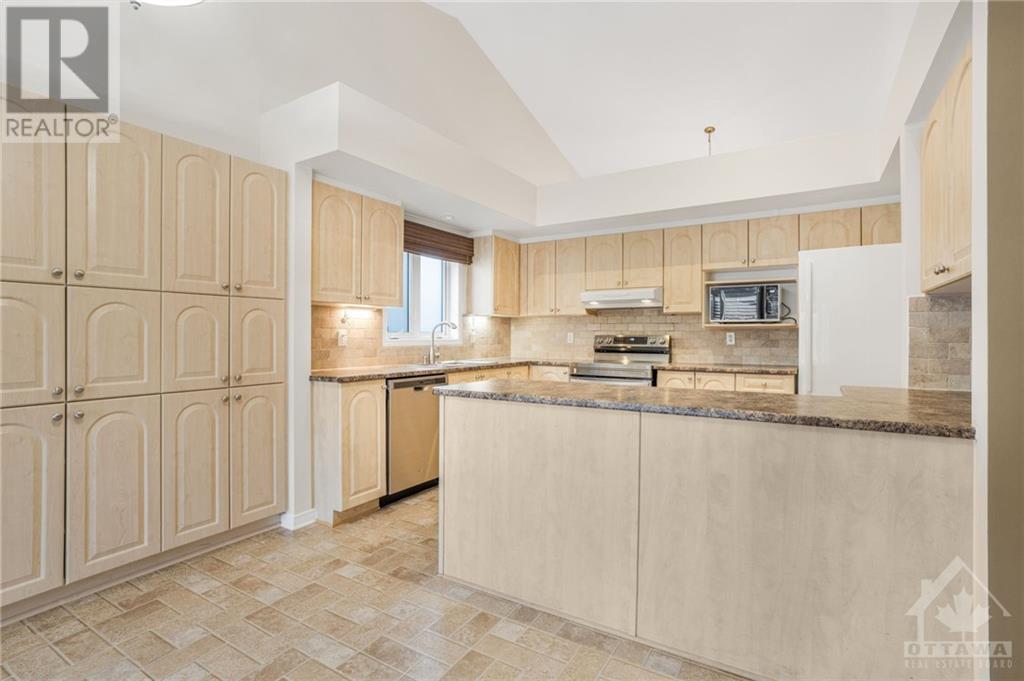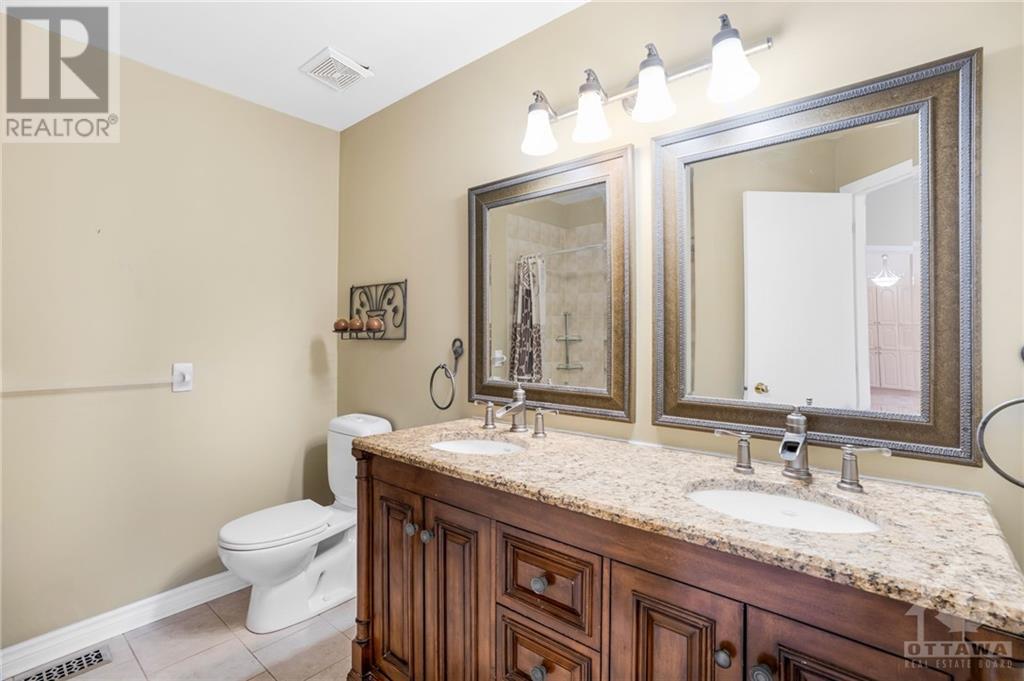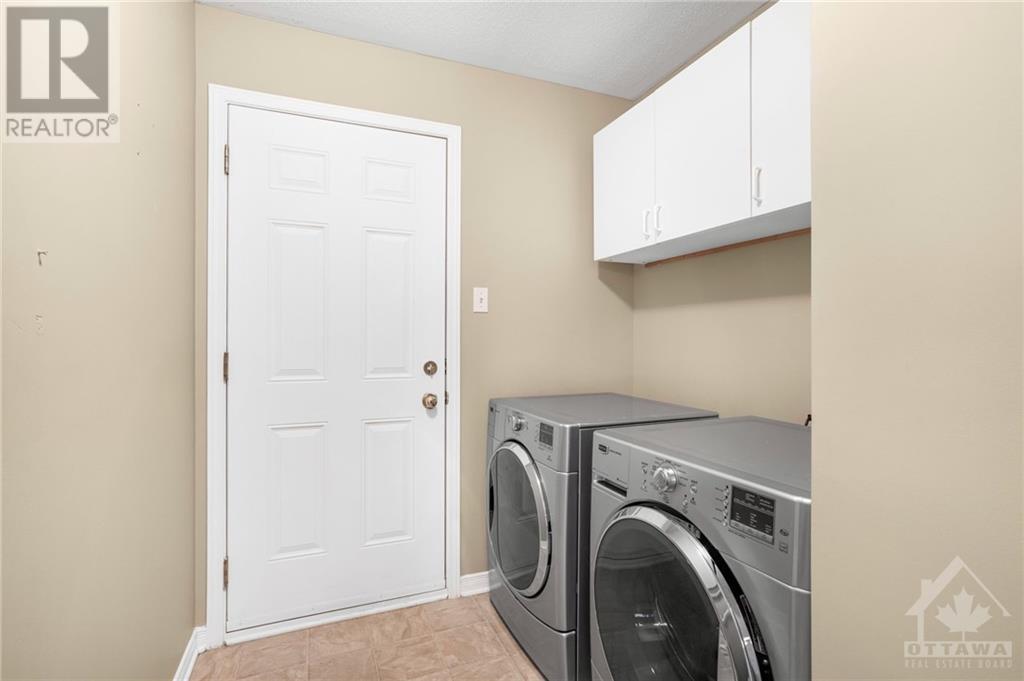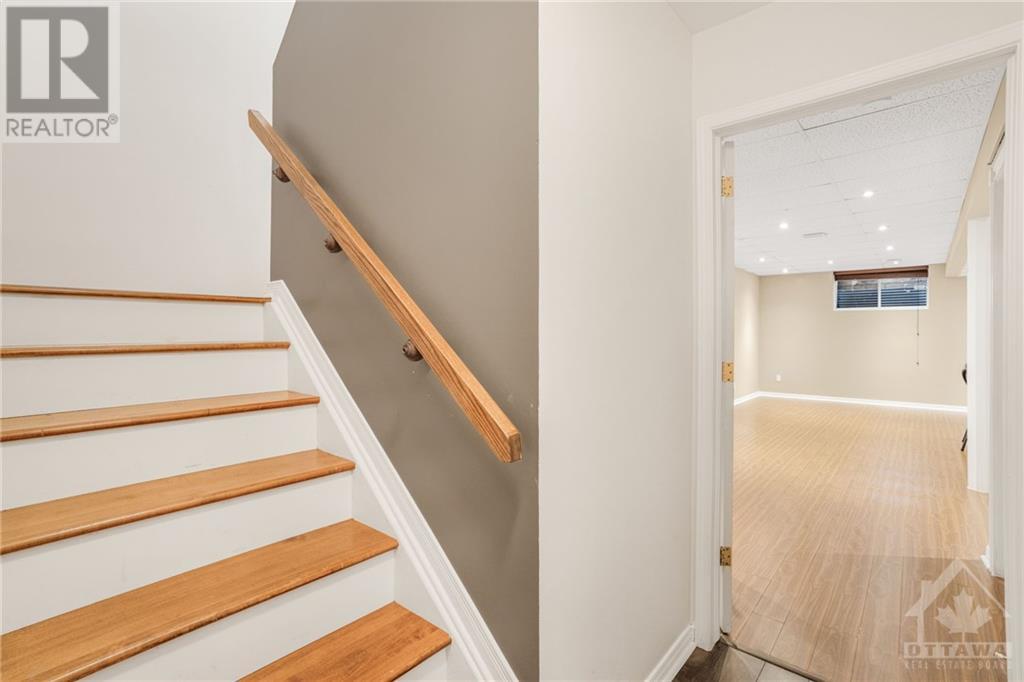2257 Esprit Drive Orleans - Cumberland And Area (1118 - Avalon East), Ontario K4A 0A4
$749,900
Flooring: Tile, Step into this meticulously updated 2+1 bedroom, 3 bathroom bungalow, featuring a welcoming ceramic-tiled entrance & soaring vaulted ceilings throughout the main level. The inviting living & dining area boasts rich hardwood floors & a charming gas fireplace, perfect for cozy gatherings. The expansive eat-in kitchen has an abundance of sleek cabinetry & generous counter space. A bright, four-season sunroom extends from the kitchen, leading to an entertaining sized deck with a pergola in a beautifully landscaped, private yard. The outdoor space is further enhanced with interlock walkways & durable PVC privacy fencing. The primary bedroom features a walk-in closet & ensuite bathroom. The finished lower level impresses with stylish laminate flooring, a versatile family room, a third bedroom & a full bathroom, ideal for accommodating guests or teenagers. Conveniently located within walking distance to parks, schools, a variety of restaurants, a pharmacy, a grocery store & public transit., Flooring: Hardwood, Flooring: Laminate (id:19720)
Property Details
| MLS® Number | X9523915 |
| Property Type | Single Family |
| Neigbourhood | Avalon |
| Community Name | 1118 - Avalon East |
| Amenities Near By | Public Transit, Park |
| Features | Level |
| Parking Space Total | 4 |
| Structure | Deck |
Building
| Bathroom Total | 3 |
| Bedrooms Above Ground | 2 |
| Bedrooms Below Ground | 1 |
| Bedrooms Total | 3 |
| Amenities | Fireplace(s) |
| Appliances | Dishwasher, Dryer, Hood Fan, Refrigerator, Stove, Washer |
| Architectural Style | Bungalow |
| Basement Development | Finished |
| Basement Type | Full (finished) |
| Construction Style Attachment | Detached |
| Cooling Type | Central Air Conditioning |
| Exterior Finish | Brick |
| Fireplace Present | Yes |
| Fireplace Total | 1 |
| Foundation Type | Concrete |
| Heating Fuel | Natural Gas |
| Heating Type | Forced Air |
| Stories Total | 1 |
| Type | House |
| Utility Water | Municipal Water |
Parking
| Attached Garage |
Land
| Acreage | No |
| Fence Type | Fenced Yard |
| Land Amenities | Public Transit, Park |
| Sewer | Sanitary Sewer |
| Size Depth | 99 Ft ,8 In |
| Size Frontage | 49 Ft ,3 In |
| Size Irregular | 49.31 X 99.74 Ft ; 0 |
| Size Total Text | 49.31 X 99.74 Ft ; 0 |
| Zoning Description | Residential |
Rooms
| Level | Type | Length | Width | Dimensions |
|---|---|---|---|---|
| Lower Level | Family Room | 7.01 m | 6.78 m | 7.01 m x 6.78 m |
| Lower Level | Bedroom | 3.53 m | 3.4 m | 3.53 m x 3.4 m |
| Lower Level | Den | 3.6 m | 2.74 m | 3.6 m x 2.74 m |
| Lower Level | Bathroom | Measurements not available | ||
| Lower Level | Other | Measurements not available | ||
| Main Level | Bathroom | Measurements not available | ||
| Main Level | Laundry Room | Measurements not available | ||
| Main Level | Living Room | 4.95 m | 3.78 m | 4.95 m x 3.78 m |
| Main Level | Dining Room | 4.95 m | 3.12 m | 4.95 m x 3.12 m |
| Main Level | Kitchen | 3.58 m | 3.07 m | 3.58 m x 3.07 m |
| Main Level | Dining Room | 4.03 m | 2.56 m | 4.03 m x 2.56 m |
| Main Level | Solarium | 2.99 m | 2.94 m | 2.99 m x 2.94 m |
| Main Level | Primary Bedroom | 4.97 m | 3.91 m | 4.97 m x 3.91 m |
| Main Level | Bathroom | 2.81 m | 2.31 m | 2.81 m x 2.31 m |
| Main Level | Other | Measurements not available | ||
| Main Level | Bedroom | 3.14 m | 2.89 m | 3.14 m x 2.89 m |
Interested?
Contact us for more information

Eric Longpre
Salesperson
www.buyorsellinottawa.com/
238 Argyle Ave
Ottawa, Ontario K2P 1B9
(613) 422-2055
(613) 721-5556
www.remaxabsolute.com/
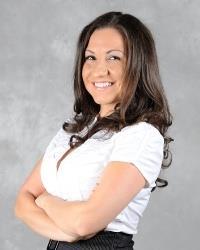
Leila Nourishad
Salesperson
www.buyorsellinottawa.com/
238 Argyle Ave
Ottawa, Ontario K2P 1B9
(613) 422-2055
(613) 721-5556
www.remaxabsolute.com/






