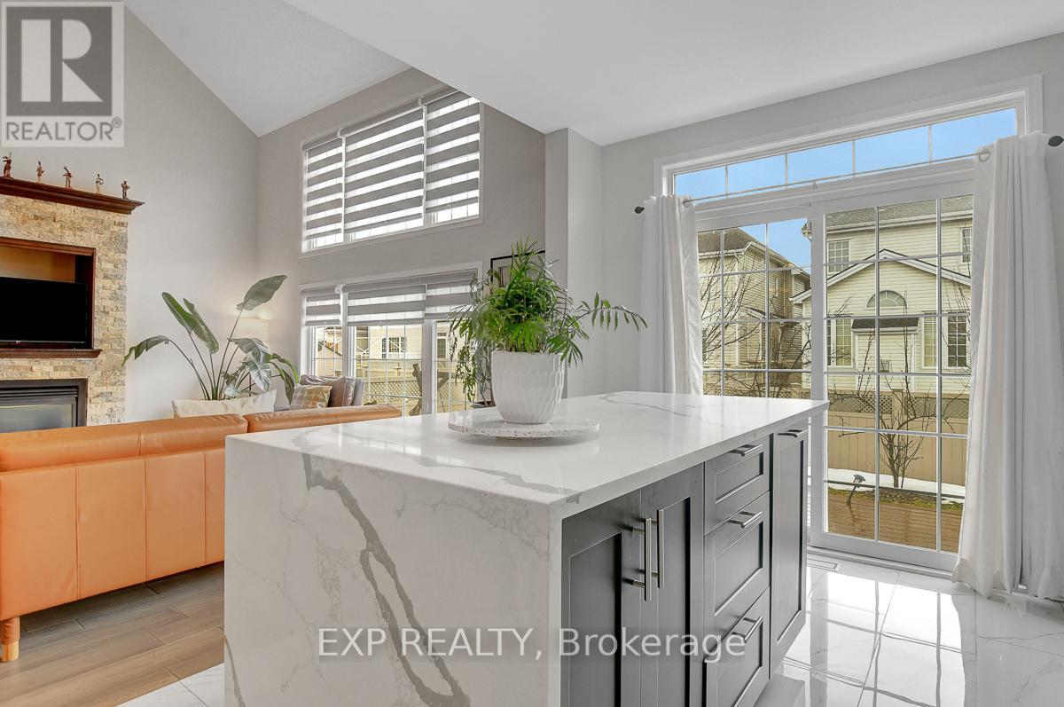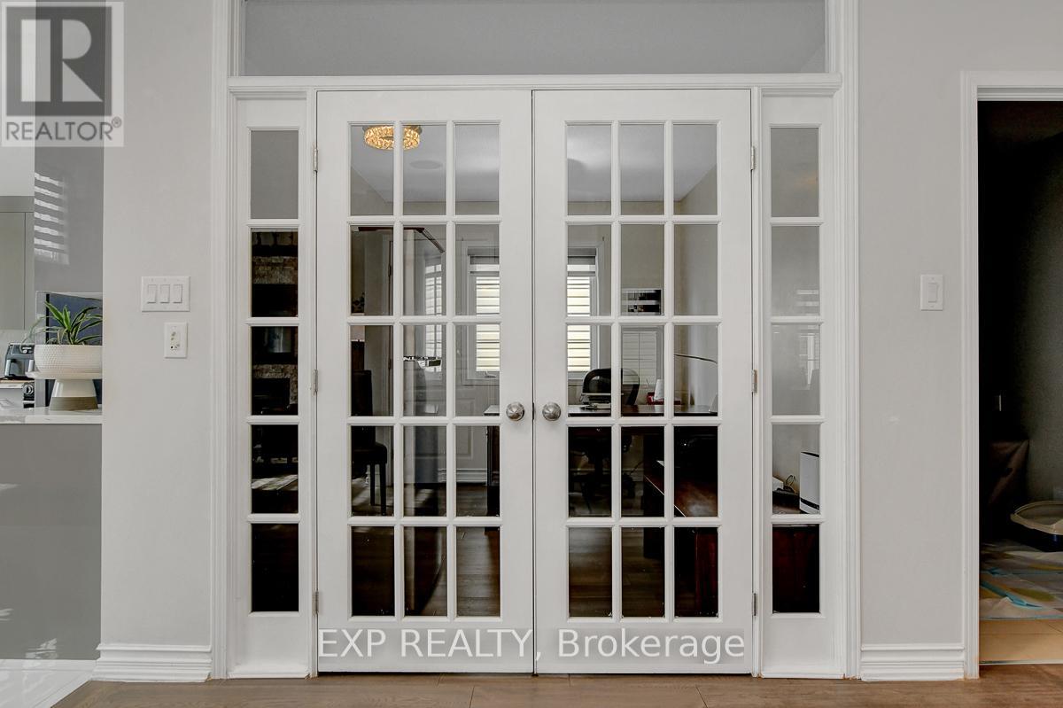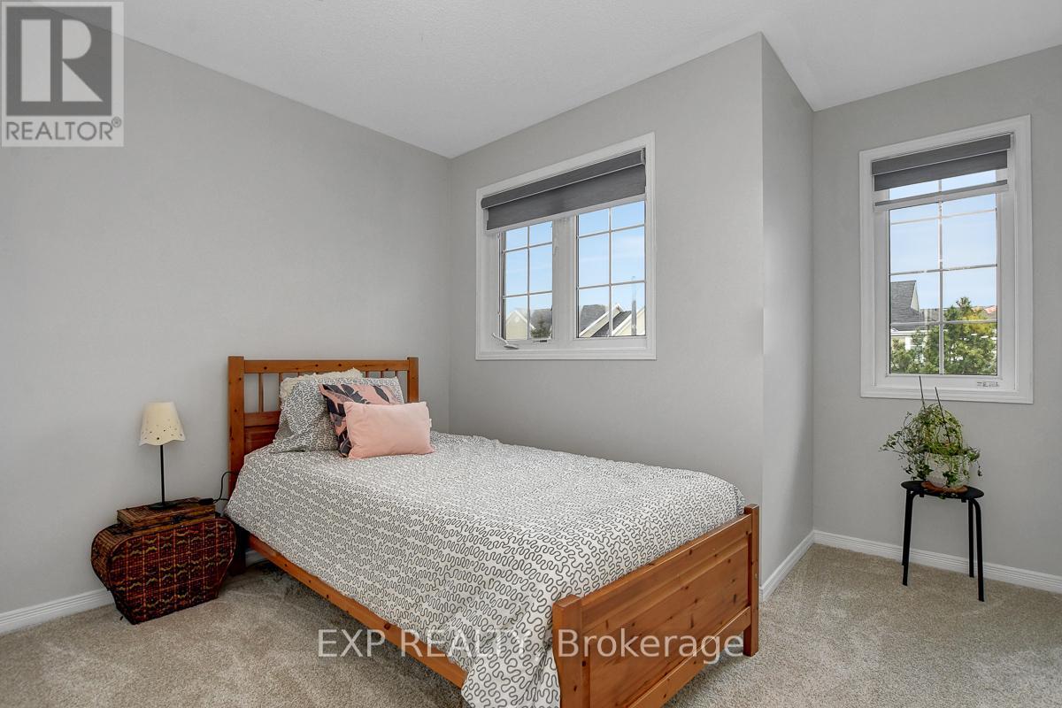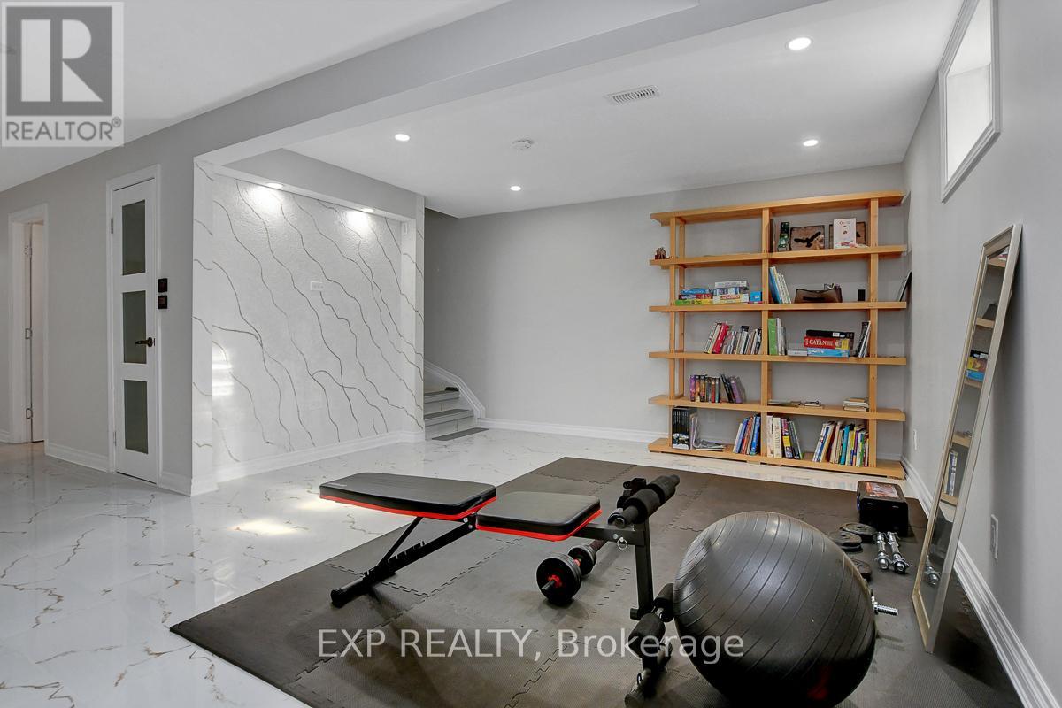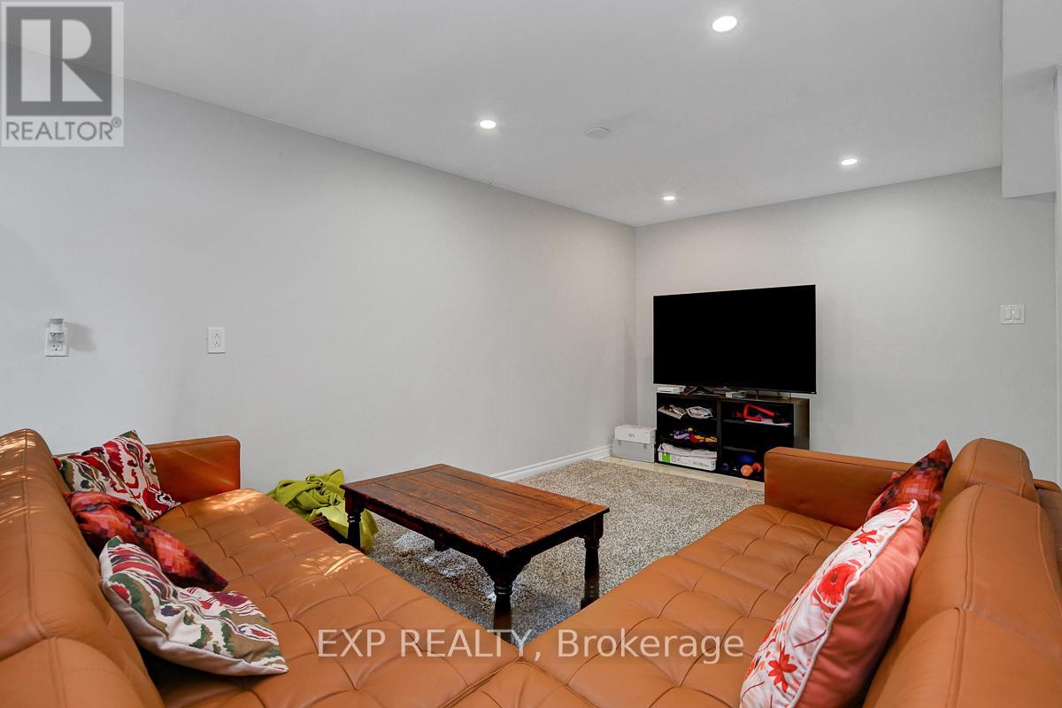228 Hidden Meadow Avenue Ottawa, Ontario K1T 0C2
$939,900
Welcome to 228 Hidden Meadow, a beautifully updated Valecraft-built home offering over 2,700 sq. ft. above grade, plus a fully finished basement. Ideally located in the highly desirable neighbourhood of Deerfield Village, near parks, the future LRT stop, shopping, and all amenities, this home is perfect for families seeking space, style, and convenience. Step inside to a bright and open main floor, where the heart of the home is the impressive family room with a soaring vaulted ceiling and a cozy gas fireplace. The renovated kitchen boasts sleek countertops with a waterfall island, ample cabinetry, walk-in pantry and a modern design, making it both stylish and functional. A dedicated main floor office provides a quiet workspace, while the convenient main floor laundry adds to the home's practicality. Upstairs, you'll find four spacious bedrooms, including a primary retreat with a walk-in closet and a 4-piece ensuite. The fully finished basement expands your living space, featuring heated tile flooring, a fifth bedroom, and a full bathroom; perfect for guests, in-laws, or a teenage retreat. The great curb appeal in the front is matched in the backyard with a raised deck and fully fenced yard, ideal for a growing family. Book your private tour today! (id:19720)
Property Details
| MLS® Number | X12060940 |
| Property Type | Single Family |
| Community Name | 2605 - Blossom Park/Kemp Park/Findlay Creek |
| Parking Space Total | 6 |
Building
| Bathroom Total | 4 |
| Bedrooms Above Ground | 4 |
| Bedrooms Below Ground | 1 |
| Bedrooms Total | 5 |
| Appliances | Garage Door Opener Remote(s), Dishwasher, Dryer, Hood Fan, Microwave, Stove, Washer, Refrigerator |
| Basement Development | Finished |
| Basement Type | Full (finished) |
| Construction Style Attachment | Detached |
| Cooling Type | Central Air Conditioning |
| Exterior Finish | Brick, Stucco |
| Fireplace Present | Yes |
| Foundation Type | Poured Concrete |
| Half Bath Total | 1 |
| Heating Fuel | Natural Gas |
| Heating Type | Forced Air |
| Stories Total | 2 |
| Size Interior | 2,500 - 3,000 Ft2 |
| Type | House |
| Utility Water | Municipal Water |
Parking
| Attached Garage | |
| Garage |
Land
| Acreage | No |
| Sewer | Sanitary Sewer |
| Size Depth | 98 Ft ,3 In |
| Size Frontage | 42 Ft ,2 In |
| Size Irregular | 42.2 X 98.3 Ft |
| Size Total Text | 42.2 X 98.3 Ft |
Rooms
| Level | Type | Length | Width | Dimensions |
|---|---|---|---|---|
| Second Level | Primary Bedroom | 4.54 m | 4.6 m | 4.54 m x 4.6 m |
| Second Level | Bedroom 2 | 3.47 m | 4.41 m | 3.47 m x 4.41 m |
| Second Level | Bedroom 3 | 4.57 m | 3.09 m | 4.57 m x 3.09 m |
| Second Level | Bedroom 4 | 3.25 m | 2.42 m | 3.25 m x 2.42 m |
| Second Level | Bathroom | Measurements not available | ||
| Lower Level | Bedroom 5 | 3.96 m | 3.04 m | 3.96 m x 3.04 m |
| Lower Level | Recreational, Games Room | 9.15 m | 4.26 m | 9.15 m x 4.26 m |
| Lower Level | Bathroom | Measurements not available | ||
| Main Level | Living Room | 2.76 m | 3.77 m | 2.76 m x 3.77 m |
| Main Level | Dining Room | 2.97 m | 3.55 m | 2.97 m x 3.55 m |
| Main Level | Kitchen | 4.93 m | 3.75 m | 4.93 m x 3.75 m |
| Main Level | Family Room | 3.98 m | 4.01 m | 3.98 m x 4.01 m |
| Main Level | Office | 2.69 m | 3.53 m | 2.69 m x 3.53 m |
Contact Us
Contact us for more information
Romio Mikhael
Salesperson
343 Preston Street, 11th Floor
Ottawa, Ontario K1S 1N4
(866) 530-7737
(647) 849-3180




















