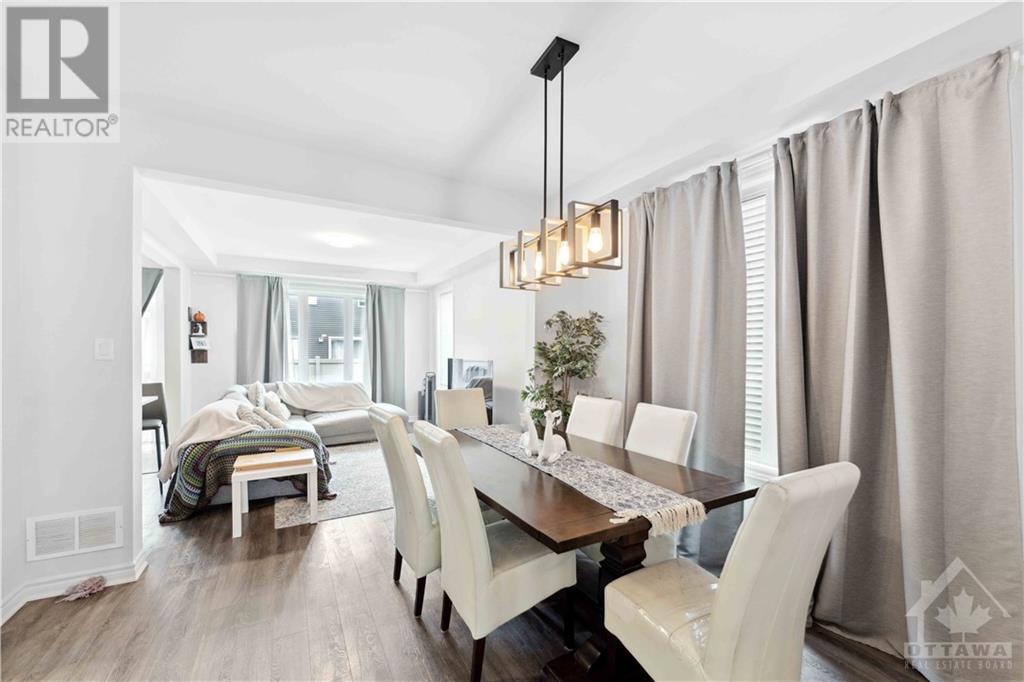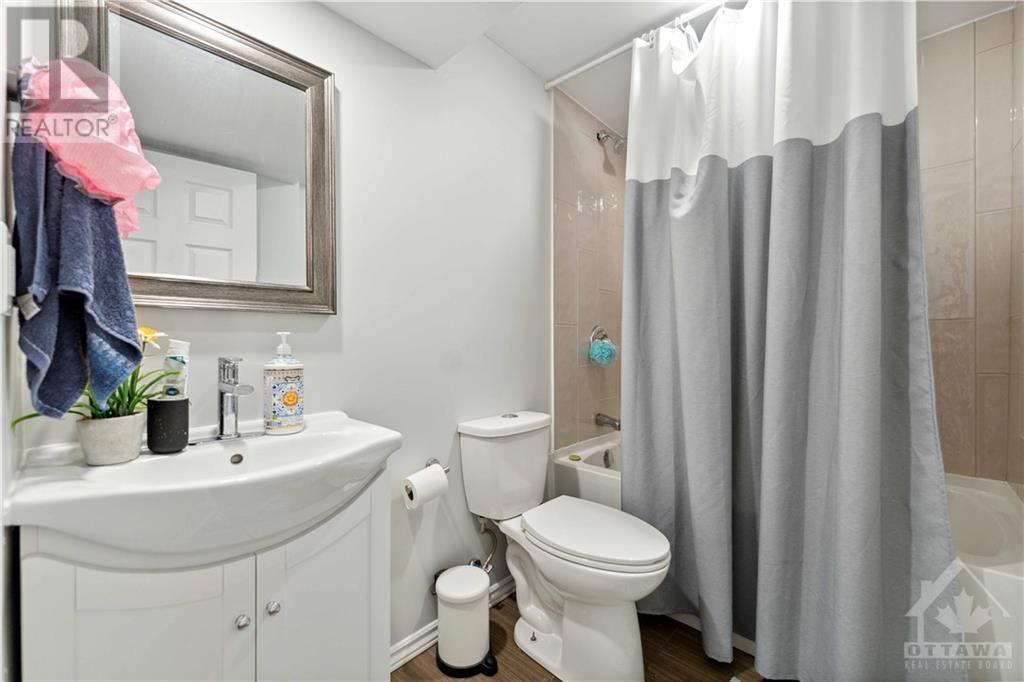2283 Watercolours Way Ottawa, Ontario K2J 6N2
$689,900
Welcome to this updated end-unit in desirable Half Moon Bay, which offers proximity to the Minto Recreation Complex, top-tier schools, parks, shopping, dining, and the 416. This spacious executive townhome features a large primary bedroom with a walk-in closet and an ensuite bathroom with double sinks and a tiled glass shower. The other two bedrooms are generously sized with ample closet space and a shared second bath. Highlights include quartz countertops, a beautiful kitchen with solid wood cabinets, S/S appliances, and a large island for entertaining. Additional features are a full bath in the finished basement, a back deck with a fully fenced-in yard, a second-floor laundry room with sleek white cabinets, and an auto garage door opener for winter convenience. Tenanted until November 6, 2024 (id:19720)
Property Details
| MLS® Number | 1408067 |
| Property Type | Single Family |
| Neigbourhood | Half Moon Bay |
| Amenities Near By | Public Transit, Recreation Nearby, Shopping |
| Community Features | Family Oriented |
| Features | Automatic Garage Door Opener |
| Parking Space Total | 2 |
Building
| Bathroom Total | 4 |
| Bedrooms Above Ground | 3 |
| Bedrooms Below Ground | 1 |
| Bedrooms Total | 4 |
| Appliances | Refrigerator, Dishwasher, Dryer, Hood Fan, Microwave, Stove, Washer |
| Basement Development | Finished |
| Basement Type | Full (finished) |
| Constructed Date | 2019 |
| Cooling Type | Central Air Conditioning |
| Exterior Finish | Brick, Siding |
| Flooring Type | Hardwood, Ceramic |
| Foundation Type | Poured Concrete |
| Half Bath Total | 1 |
| Heating Fuel | Natural Gas |
| Heating Type | Forced Air |
| Stories Total | 2 |
| Type | Row / Townhouse |
| Utility Water | Municipal Water |
Parking
| Attached Garage |
Land
| Acreage | No |
| Fence Type | Fenced Yard |
| Land Amenities | Public Transit, Recreation Nearby, Shopping |
| Sewer | Municipal Sewage System |
| Size Depth | 26 Ft ,10 In |
| Size Frontage | 81 Ft ,8 In |
| Size Irregular | 81.66 Ft X 26.81 Ft |
| Size Total Text | 81.66 Ft X 26.81 Ft |
| Zoning Description | Residential |
Rooms
| Level | Type | Length | Width | Dimensions |
|---|---|---|---|---|
| Second Level | Primary Bedroom | 14'10" x 12'10" | ||
| Second Level | 4pc Ensuite Bath | Measurements not available | ||
| Second Level | 3pc Bathroom | Measurements not available | ||
| Second Level | Bedroom | 9'10" x 16'5" | ||
| Second Level | Bedroom | 10'9" x 11'8" | ||
| Basement | Family Room | 24'6" x 11'2" | ||
| Main Level | Living Room | 14'2" x 11'11" | ||
| Main Level | Dining Room | 11'0" x 10'2" | ||
| Main Level | Kitchen | 22'1" x 8'5" |
https://www.realtor.ca/real-estate/27320801/2283-watercolours-way-ottawa-half-moon-bay
Interested?
Contact us for more information

Christopher Lacharity
Salesperson
www.chrislacharity.com/
5582 Manotick Main Street
Ottawa, Ontario K4M 1E2
(613) 695-6065
(613) 695-6462
ottawacentral.evrealestate.com/
































