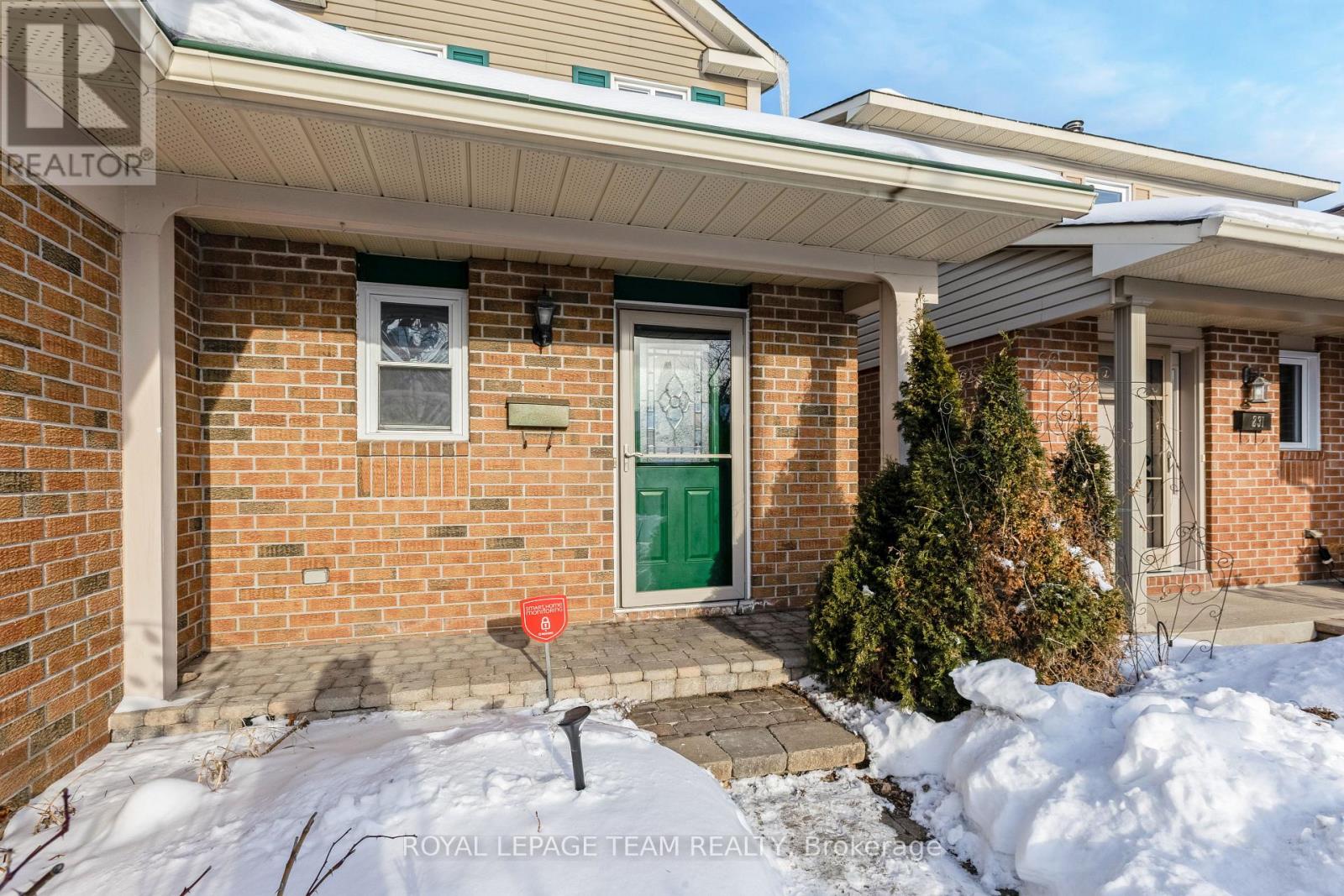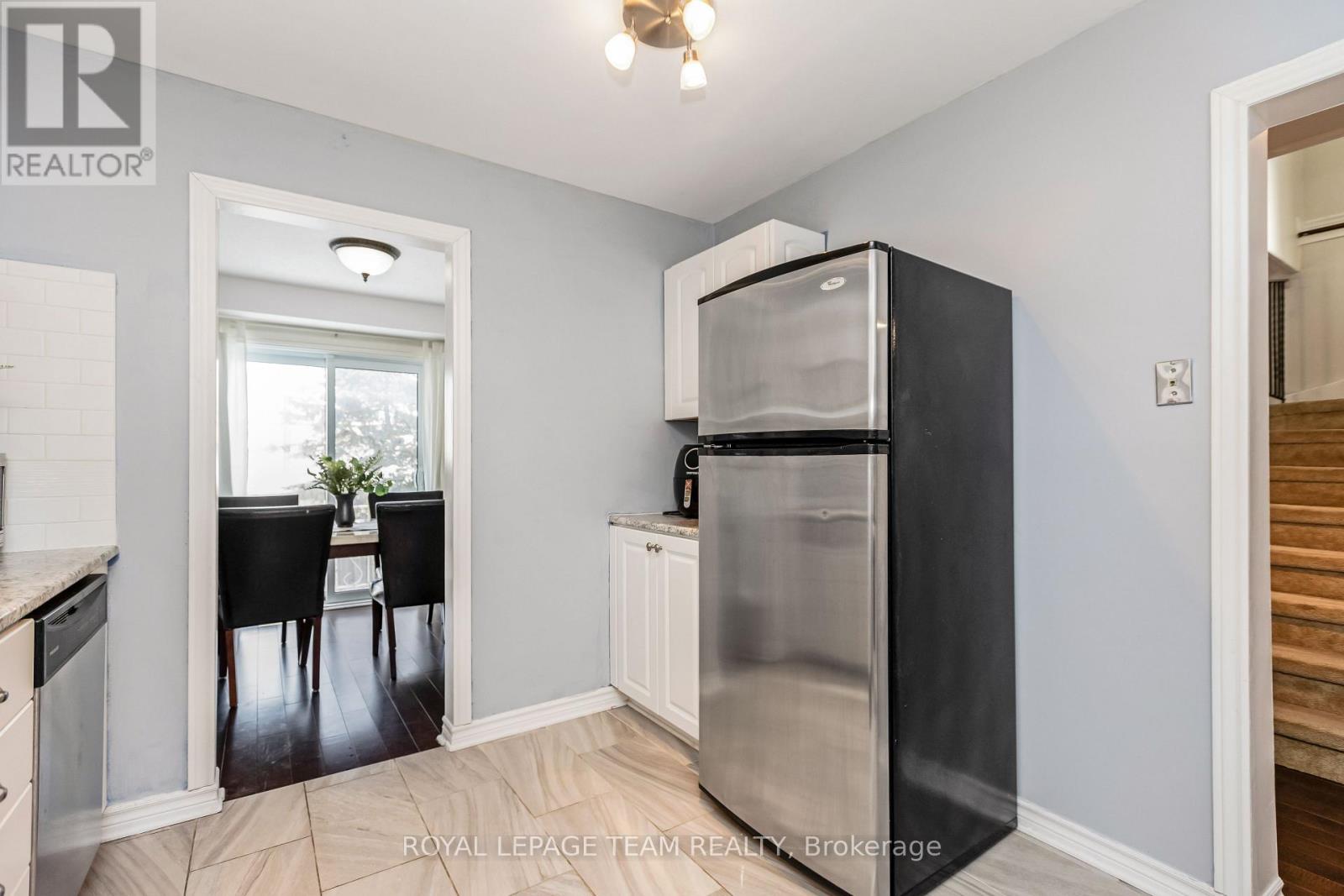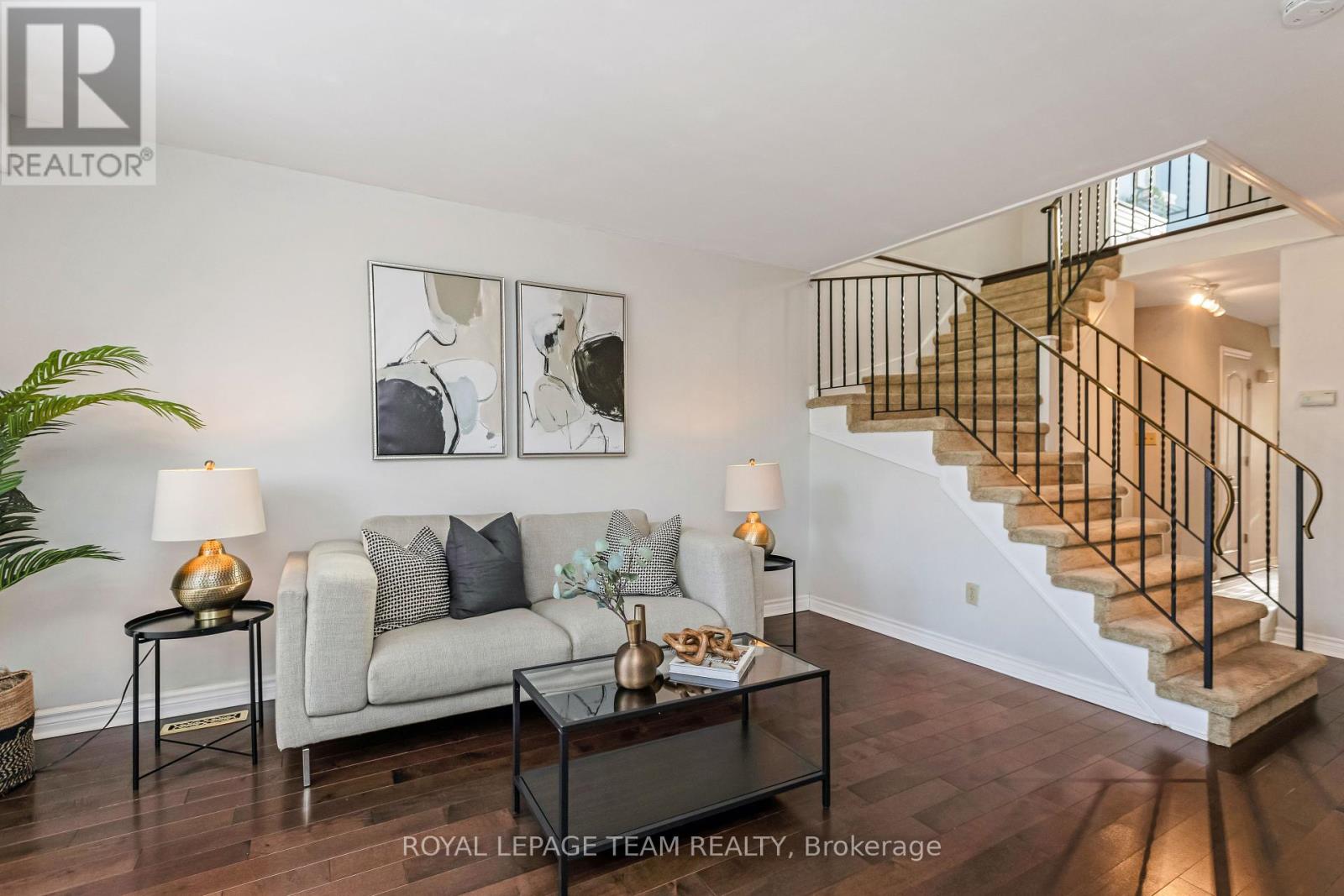229 Mccurdy Drive Ottawa, Ontario K2L 2L5
$699,900
Charming 3-bedroom family home ideally situated in the heart of Kanata with top-rated french & english schools nearby. Easy access to local transit & quick drive to Hwy 417 makes commuting a breeze - only 15 minutes to downtown! Unlock incredible potential w/ the opportunity to create a basement income suite, w/ direct access from a private side yard entrance! Inside, a thoughtful design creates a seamless flow throughout, w/ updated hardwood floors on the main & second levels & sleek laminate flooring in the lower level. The main floor offers generous space, feat. a family room w/ cozy wood fireplace & formal living room bathed in sunlight. An refreshed kitchen shines w/ crisp white cabinetry, modern backsplash & s/s appliances, effortlessly flowing into the dining room w/ direct backyard accessperfect for entertaining. Upstairs, find 3 spacious beds, incl. primary suite w/ walk-in closet + renovated ensuite w/ convenient glass walk-in shower. The remodeled main bath also includes an additional linen closet for added convenience. Endless possibilities downstairs w/ a rec room, bonus room (ideal for a home office or playroom), laundry & an abundant storage area. Outside, retreat in a private fenced rear yard w/ mature shrubs & charming interlock pathways lined by lush perennial gardenscreating the perfect natural setting for relaxation or entertaining guests. Enjoy an abundance of amenities nearbyrecreation, parks & trails, plus a wide selection of shopping & restaurants just minutes away in every direction, ensuring youll never be far from what you need. Dont miss the chance to see this lovely home! (id:19720)
Property Details
| MLS® Number | X11972200 |
| Property Type | Single Family |
| Community Name | 9002 - Kanata - Katimavik |
| Features | Lane |
| Parking Space Total | 2 |
Building
| Bathroom Total | 3 |
| Bedrooms Above Ground | 3 |
| Bedrooms Total | 3 |
| Amenities | Fireplace(s) |
| Appliances | Garage Door Opener Remote(s), Water Heater, Blinds, Dishwasher, Dryer, Garage Door Opener, Hood Fan, Microwave, Refrigerator, Stove, Washer |
| Basement Development | Partially Finished |
| Basement Type | N/a (partially Finished) |
| Construction Style Attachment | Detached |
| Cooling Type | Central Air Conditioning |
| Exterior Finish | Brick, Vinyl Siding |
| Fireplace Present | Yes |
| Fireplace Total | 1 |
| Flooring Type | Laminate, Hardwood, Ceramic |
| Foundation Type | Poured Concrete |
| Half Bath Total | 1 |
| Heating Fuel | Natural Gas |
| Heating Type | Forced Air |
| Stories Total | 2 |
| Type | House |
| Utility Water | Municipal Water |
Parking
| Attached Garage |
Land
| Acreage | No |
| Sewer | Sanitary Sewer |
| Size Depth | 100 Ft |
| Size Frontage | 32 Ft ,6 In |
| Size Irregular | 32.51 X 100 Ft |
| Size Total Text | 32.51 X 100 Ft |
| Zoning Description | R2o |
Rooms
| Level | Type | Length | Width | Dimensions |
|---|---|---|---|---|
| Second Level | Bathroom | 2.77 m | 2.3 m | 2.77 m x 2.3 m |
| Second Level | Primary Bedroom | 4.85 m | 3.31 m | 4.85 m x 3.31 m |
| Second Level | Bedroom 2 | 3.29 m | 2.72 m | 3.29 m x 2.72 m |
| Second Level | Bedroom 3 | 4.39 m | 3.46 m | 4.39 m x 3.46 m |
| Second Level | Bathroom | Measurements not available | ||
| Lower Level | Recreational, Games Room | 4.45 m | 3.97 m | 4.45 m x 3.97 m |
| Lower Level | Other | 3.41 m | 2.7 m | 3.41 m x 2.7 m |
| Lower Level | Utility Room | 3.34 m | 2.93 m | 3.34 m x 2.93 m |
| Lower Level | Other | 6.56 m | 5.64 m | 6.56 m x 5.64 m |
| Main Level | Foyer | 3.91 m | 1.7 m | 3.91 m x 1.7 m |
| Main Level | Bathroom | Measurements not available | ||
| Main Level | Living Room | 4.37 m | 3.18 m | 4.37 m x 3.18 m |
| Main Level | Kitchen | 2.87 m | 3.46 m | 2.87 m x 3.46 m |
| Main Level | Dining Room | 2.89 m | 2.69 m | 2.89 m x 2.69 m |
| Main Level | Family Room | 4.44 m | 3.45 m | 4.44 m x 3.45 m |
https://www.realtor.ca/real-estate/27913726/229-mccurdy-drive-ottawa-9002-kanata-katimavik
Interested?
Contact us for more information

Lucy Webster
Salesperson
www.macdonaldwebster.ca/

484 Hazeldean Road, Unit #1
Ottawa, Ontario K2L 1V4
(613) 592-6400
(613) 592-4945
www.teamrealty.ca/
Jen Macdonald
Salesperson
www.macdonaldwebster.ca/
0.147.48.147/

484 Hazeldean Road, Unit #1
Ottawa, Ontario K2L 1V4
(613) 592-6400
(613) 592-4945
www.teamrealty.ca/






























