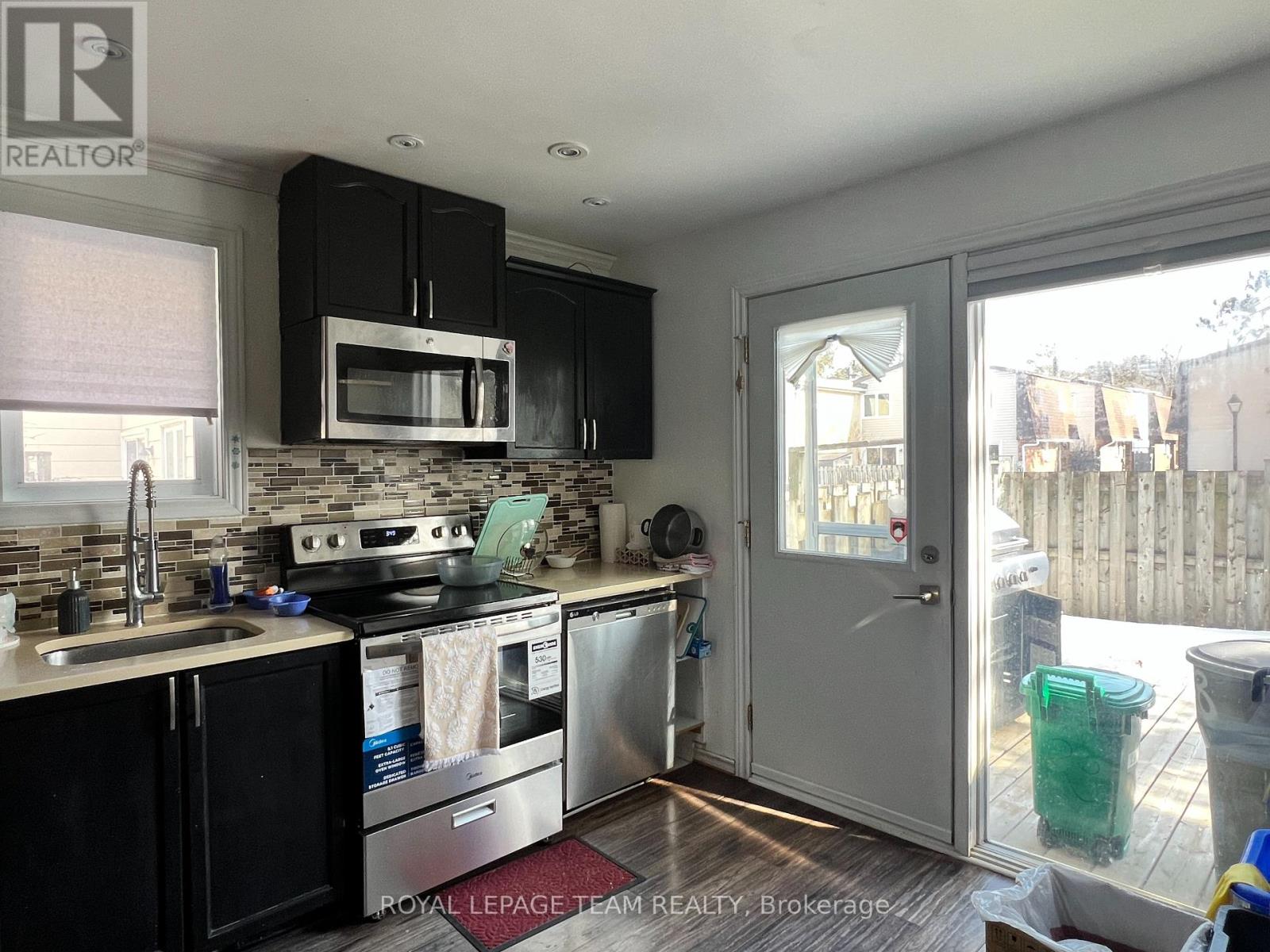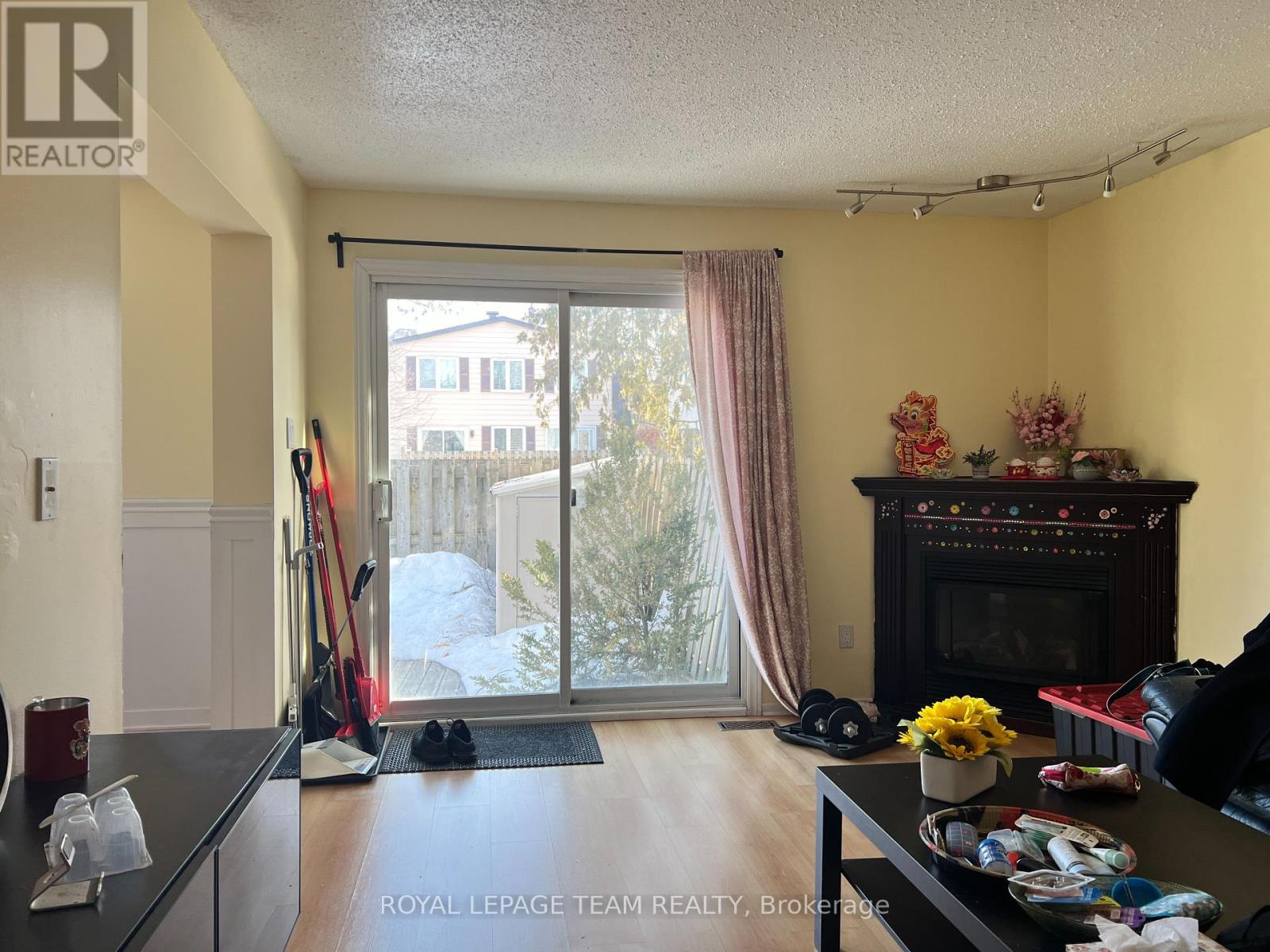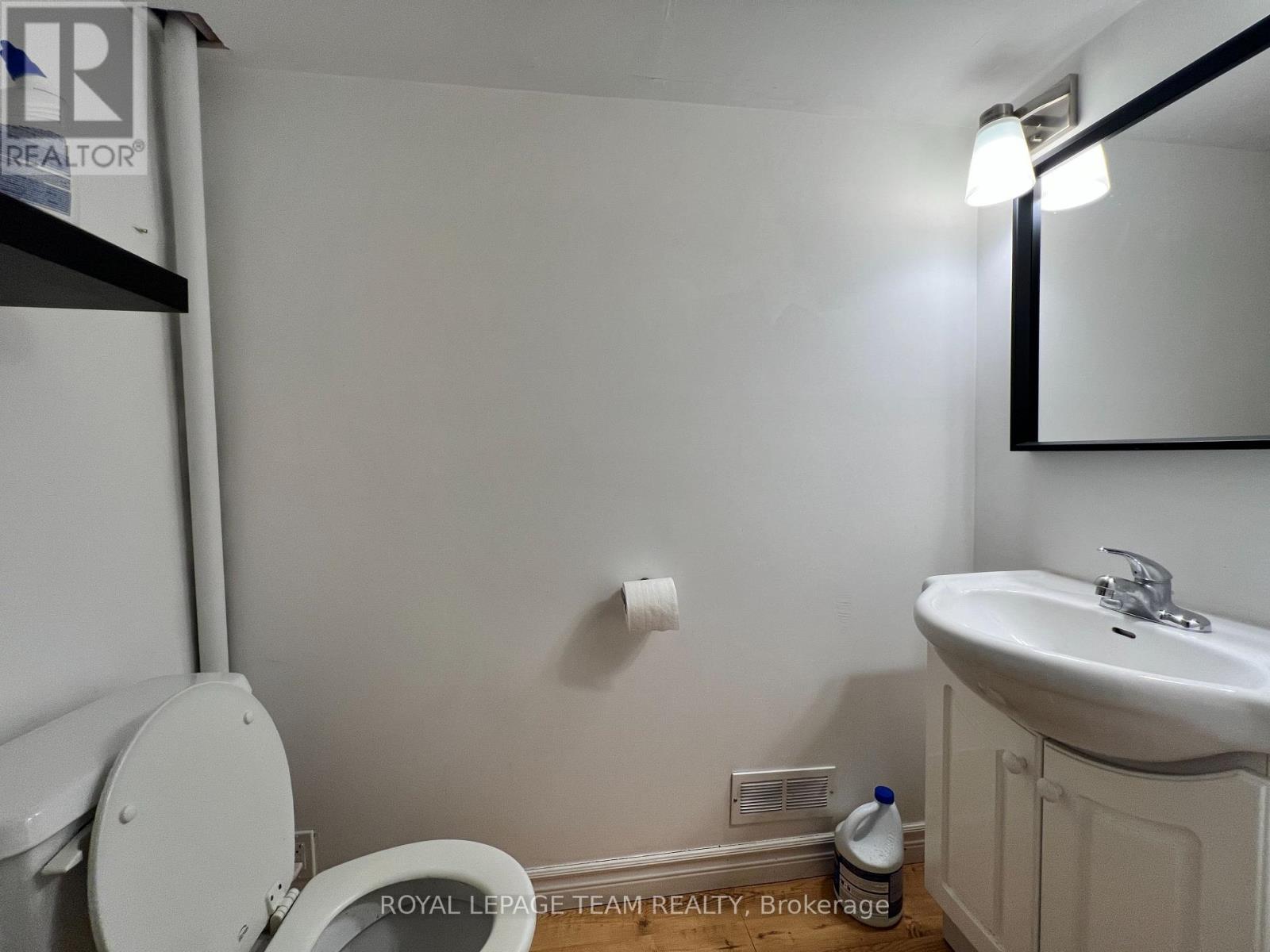23 - 3240 Southgate Road Ottawa, Ontario K1V 8W7
$2,500 Monthly
A well-maintained and bright 4-bedroom condo for rent, featuring a spacious and south-facing layout that allows for plenty of natural sunlight, even during the winter months. Location Highlights: Ideally situated across from South Keys Mall, with easy access to shopping, restaurants, banks, and entertainment, including a Cineplex.Just steps away from Greenboro Bus Station and O-Train, making commuting effortless.Walking distance to grocery stores and other essential amenities.10-minute drive to Downtown, 20-minute bus ride to the University of Ottawa, and a 15-minute O-Train ride to Carleton University. Private side yard, ideal for enjoying warm weather.In-house laundry with washer and dryer included.One outdoor parking spot provided, with visitor and street parking available. Hydro and gas are extra; water is included in the rent. No Pet and no smoking is preferred. Basement one bedroom will be locked for landlord's belongs. Rental Application and paying slips are required. Home is available only on 1st of June 2025. (id:19720)
Property Details
| MLS® Number | X12027576 |
| Property Type | Single Family |
| Community Name | 3805 - South Keys |
| Community Features | Pet Restrictions |
| Features | In Suite Laundry |
| Parking Space Total | 1 |
Building
| Bathroom Total | 2 |
| Bedrooms Above Ground | 4 |
| Bedrooms Total | 4 |
| Appliances | Water Heater |
| Basement Type | Full |
| Cooling Type | Central Air Conditioning |
| Exterior Finish | Brick, Vinyl Siding |
| Fireplace Present | Yes |
| Half Bath Total | 1 |
| Heating Fuel | Natural Gas |
| Heating Type | Forced Air |
| Stories Total | 2 |
| Size Interior | 1,400 - 1,599 Ft2 |
| Type | Row / Townhouse |
Parking
| No Garage |
Land
| Acreage | No |
Rooms
| Level | Type | Length | Width | Dimensions |
|---|---|---|---|---|
| Second Level | Primary Bedroom | 3.07 m | 3.04 m | 3.07 m x 3.04 m |
| Second Level | Bedroom 2 | 3.07 m | 3.04 m | 3.07 m x 3.04 m |
| Second Level | Bedroom 3 | 2.74 m | 2.69 m | 2.74 m x 2.69 m |
| Second Level | Bedroom 4 | 3.02 m | 2.92 m | 3.02 m x 2.92 m |
| Second Level | Bathroom | Measurements not available | ||
| Basement | Bathroom | Measurements not available | ||
| Basement | Laundry Room | Measurements not available | ||
| Main Level | Living Room | 5.84 m | 3.09 m | 5.84 m x 3.09 m |
| Main Level | Dining Room | 3.02 m | 2.97 m | 3.02 m x 2.97 m |
| Main Level | Kitchen | 3.68 m | 3.09 m | 3.68 m x 3.09 m |
https://www.realtor.ca/real-estate/28043109/23-3240-southgate-road-ottawa-3805-south-keys
Contact Us
Contact us for more information

Wei Mccallum
Salesperson
5536 Manotick Main St
Manotick, Ontario K4M 1A7
(613) 692-3567
(613) 209-7226
www.teamrealty.ca/






























