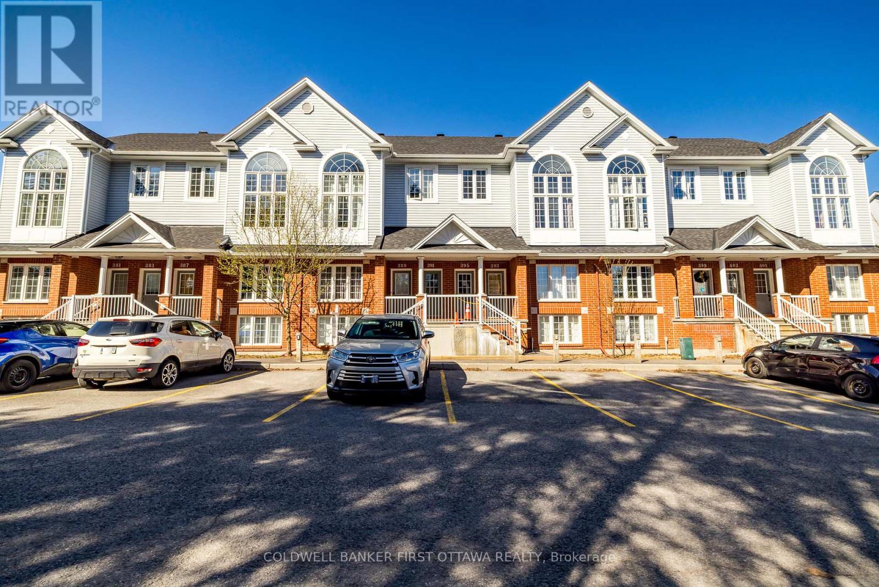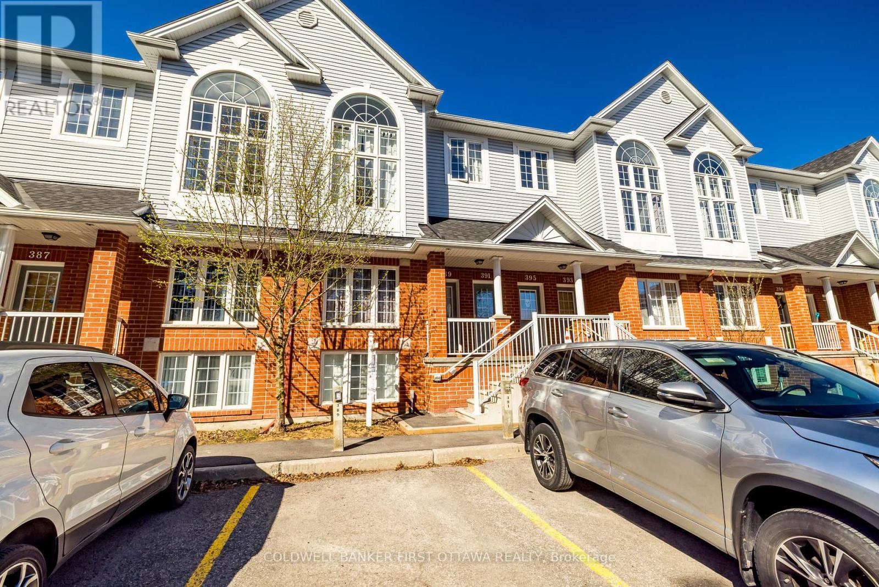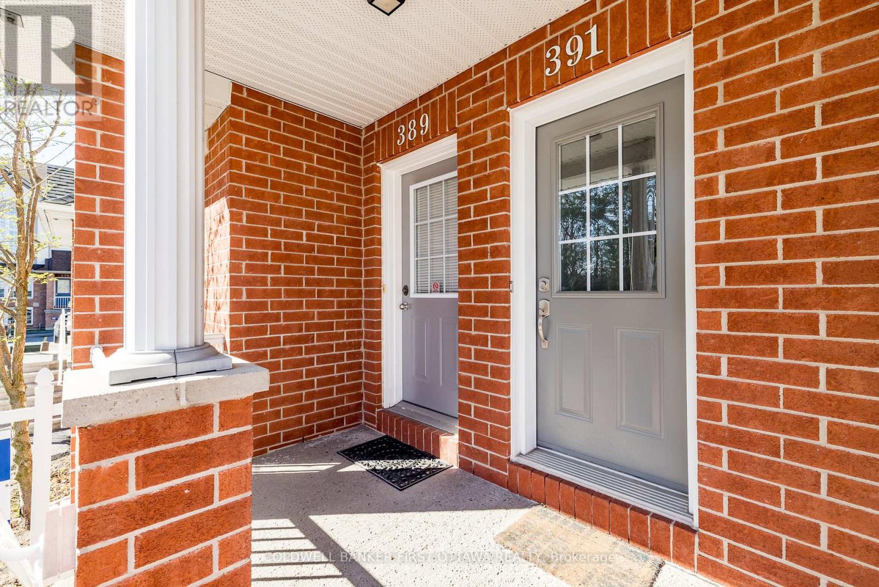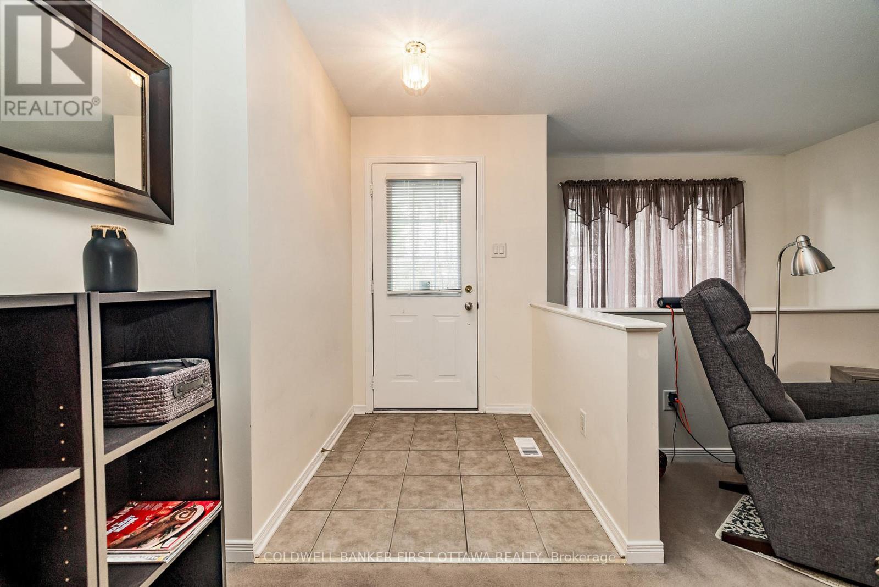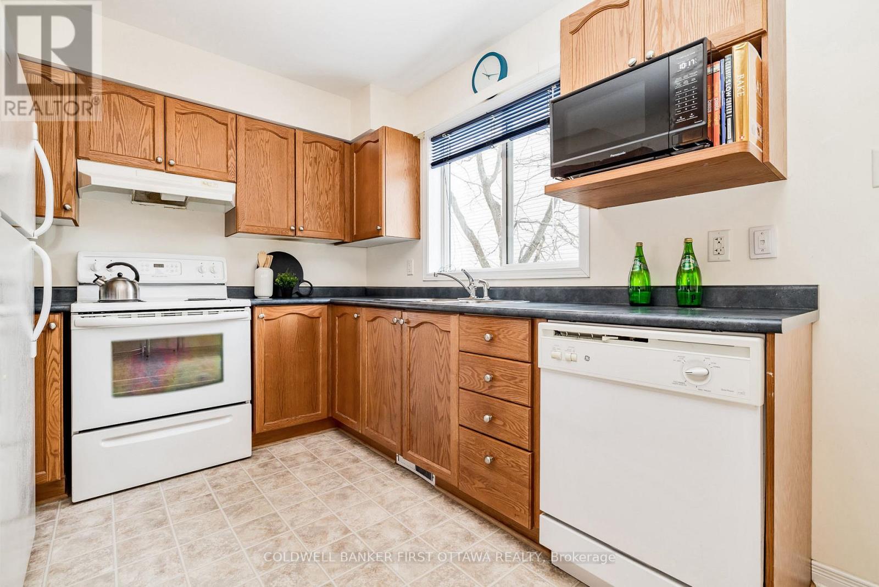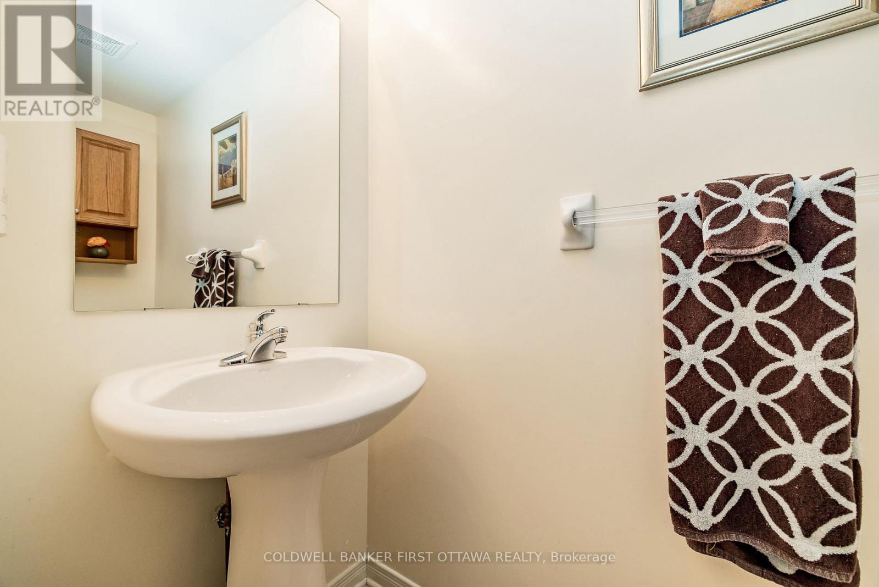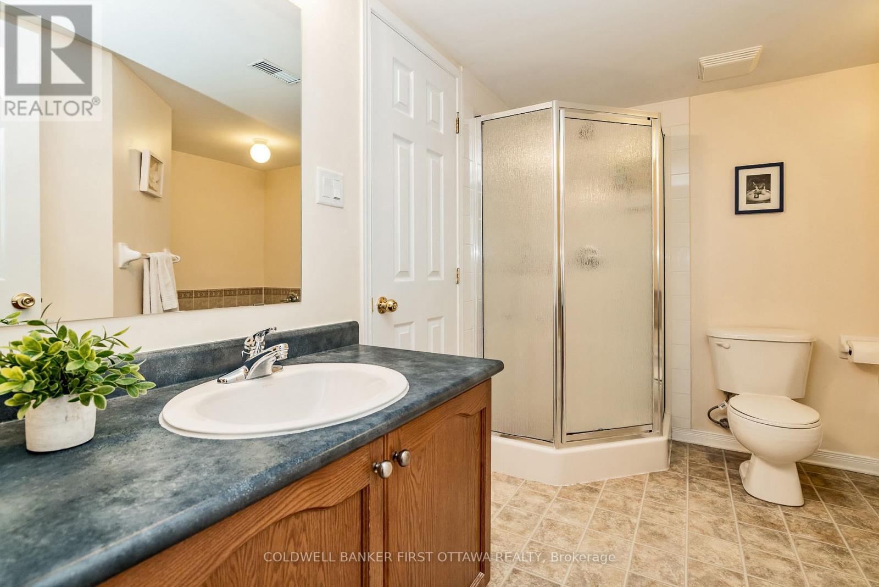23 - 389 Wiffen Ottawa, Ontario K2H 1G4
$394,900Maintenance, Insurance, Parking, Water
$483 Monthly
Maintenance, Insurance, Parking, Water
$483 MonthlyWelcome to 389 Wiffen Private, a meticulously maintained and welcoming lower-unit townhome in the desirable Bells Corners community. This charming residence offers the perfect blend of comfort, practicality, and convenience, making it an ideal choice for first-time buyers, young families, or those looking to downsize. Upon entering the main floor, you'll be greeted by the cozy living room, featuring wall-to-wall carpeting that adds warmth to the space. The living room flows effortlessly into the dining area, creating an open-concept design that's perfect for entertaining or family meals. The kitchen is bright, spacious, and well-equipped with ample counter and cabinet space, making cooking and meal prep a breeze. It also includes a dedicated eat-in area with sliding doors that lead to the backyard deck/balcony. For added convenience, the main floor includes a laundry area discreetly tucked behind two large closet doors, keeping everything functional and out of sight. A powder room completes this level. Downstairs, you'll find two bright and generously sized bedrooms, each with large windows that flood the rooms with natural light, creating a relaxing and inviting atmosphere. Both bedrooms offer plenty of closet space for all your storage needs with the primary bedroom featuring a walk-in closet. The main 4-piece en-suite bathroom features a soaker tub and a stand-up shower for ultimate relaxation. A family room with an office nook rounds out this level. Additional highlights of this property include an owned hot water tank and the convenience of a surface parking space just steps from your front door. Situated in a family-friendly neighbourhood, you'll be close to transit, DND, and within walking distance to local shopping, parks, schools, and amenities. The common area fee covers water & building insurance. Dont miss the chance to make this charming townhome your own! (id:19720)
Property Details
| MLS® Number | X12010906 |
| Property Type | Single Family |
| Community Name | 7802 - Westcliffe Estates |
| Community Features | Pet Restrictions |
| Features | Balcony |
| Parking Space Total | 1 |
Building
| Bathroom Total | 2 |
| Bedrooms Below Ground | 2 |
| Bedrooms Total | 2 |
| Age | 16 To 30 Years |
| Appliances | Water Heater, Dishwasher, Dryer, Hood Fan, Stove, Washer, Refrigerator |
| Basement Development | Finished |
| Basement Type | N/a (finished) |
| Cooling Type | Central Air Conditioning |
| Exterior Finish | Brick, Vinyl Siding |
| Foundation Type | Poured Concrete |
| Half Bath Total | 1 |
| Heating Fuel | Natural Gas |
| Heating Type | Forced Air |
| Size Interior | 1,400 - 1,599 Ft2 |
| Type | Row / Townhouse |
Parking
| No Garage |
Land
| Acreage | No |
| Zoning Description | Residential Condo |
Rooms
| Level | Type | Length | Width | Dimensions |
|---|---|---|---|---|
| Lower Level | Family Room | 3.58 m | 2.61 m | 3.58 m x 2.61 m |
| Lower Level | Primary Bedroom | 4.41 m | 2.81 m | 4.41 m x 2.81 m |
| Lower Level | Bedroom | 3.35 m | 2.84 m | 3.35 m x 2.84 m |
| Main Level | Living Room | 6.78 m | 3.7 m | 6.78 m x 3.7 m |
| Main Level | Kitchen | 2.97 m | 2.51 m | 2.97 m x 2.51 m |
| Main Level | Dining Room | 2.48 m | 2.51 m | 2.48 m x 2.51 m |
https://www.realtor.ca/real-estate/28004208/23-389-wiffen-ottawa-7802-westcliffe-estates
Contact Us
Contact us for more information

Cathy Tremblay
Broker
www.cathytremblay.ca/
www.facebook.com/cathytremblayrealestate
ca.linkedin.com/in/cathytremblay
2 Hobin Street
Ottawa, Ontario K2S 1C3
(613) 831-9628
(613) 831-9626


