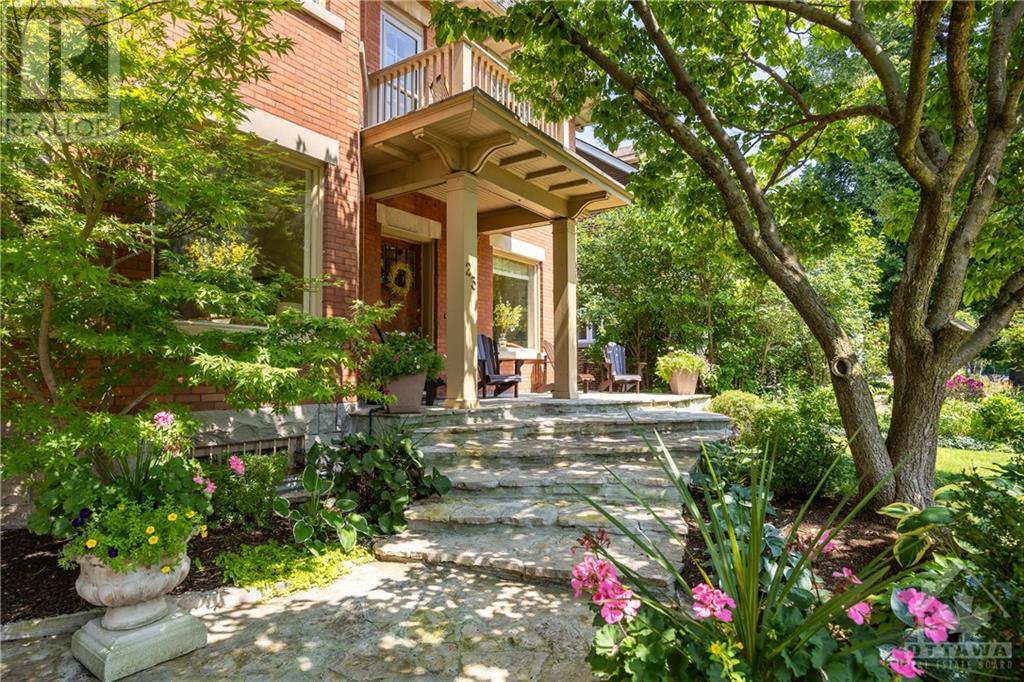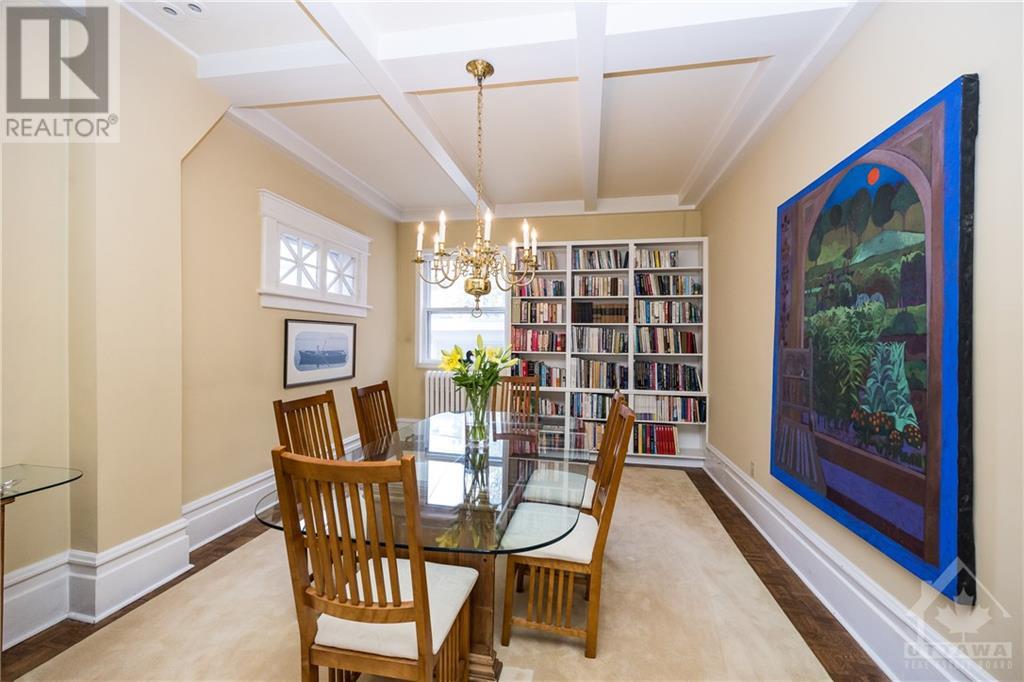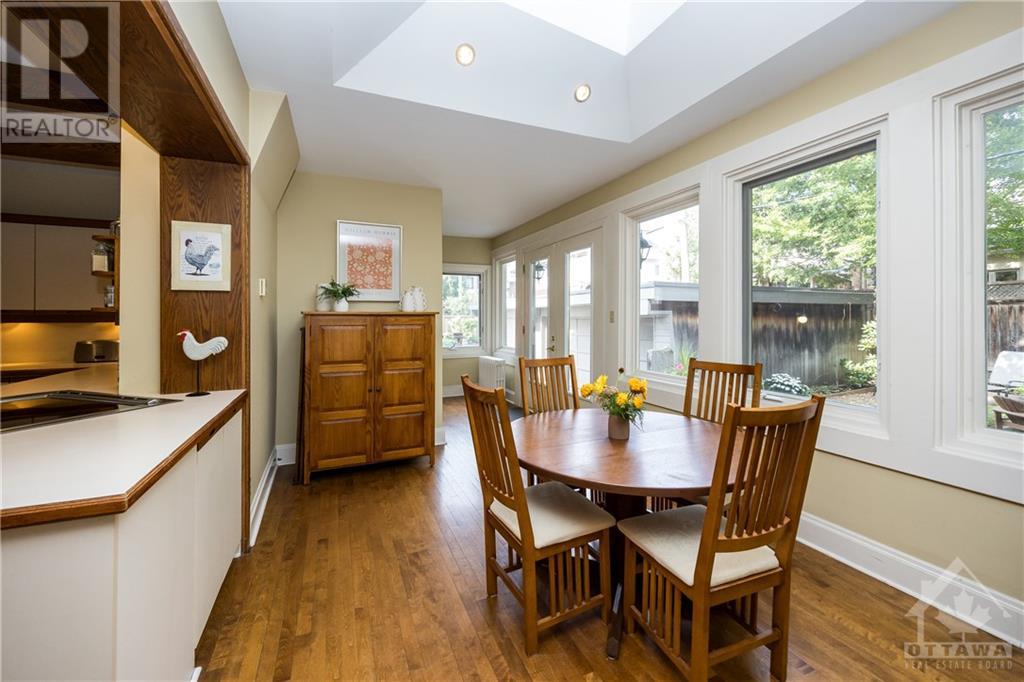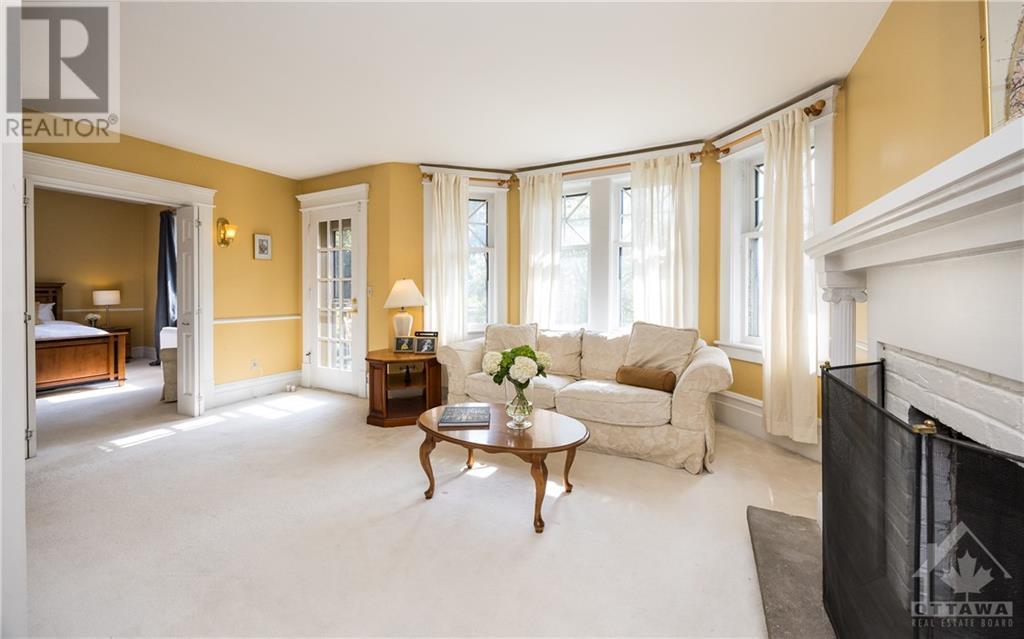23 Linden Terrace Ottawa, Ontario K1S 1Z1
$2,998,000
Picturesque Linden Terrace! Oustanding Glebe location, overlooking Patterson Creek and NCC Parkland sits this impressive grand Edwardian era home. A rare opportunity! Set across 3 stories and offering approximately 3,800 sq ft, it embraces both the grandeur of its historical past and the comfort of modern living, this is a forever home.Spacious rooms abound, 5 bedrooms, 3.5 baths. Oversized kitchen open to the familyroom and out to the private garden and terraces. 3 fireplaces.Versatile space that offers an exceptional floor plan for both entertaining & family living.The main bedroom suite has Park/Inlet vistas, terrace, a large sitting area, ensuite & walk in closet. Additional bedroom and a full bath complete the level.Third floor has 2 beds, full bath, and a huge familyroom/bedroom.Lansdowne and Glebe shops close at hand.Top rated schools.Combining the tranquility of residential life with the conveniences of city living. Double car garage. 48 hrs irr until Sept 26 then 24 Hrs Irr (id:19720)
Property Details
| MLS® Number | 1412315 |
| Property Type | Single Family |
| Neigbourhood | GLEBE |
| Amenities Near By | Public Transit, Shopping, Water Nearby |
| Features | Park Setting, Balcony, Automatic Garage Door Opener |
| Parking Space Total | 3 |
| Structure | Deck, Porch |
Building
| Bathroom Total | 4 |
| Bedrooms Above Ground | 5 |
| Bedrooms Total | 5 |
| Appliances | Refrigerator, Dishwasher, Dryer, Microwave, Stove, Washer, Alarm System, Blinds |
| Basement Development | Unfinished |
| Basement Type | Full (unfinished) |
| Constructed Date | 1910 |
| Construction Style Attachment | Detached |
| Cooling Type | Central Air Conditioning |
| Exterior Finish | Brick |
| Fireplace Present | Yes |
| Fireplace Total | 3 |
| Fixture | Drapes/window Coverings |
| Flooring Type | Wall-to-wall Carpet, Hardwood, Tile |
| Foundation Type | Stone |
| Half Bath Total | 1 |
| Heating Fuel | Natural Gas |
| Heating Type | Hot Water Radiator Heat |
| Stories Total | 3 |
| Type | House |
| Utility Water | Municipal Water |
Parking
| Detached Garage | |
| Surfaced |
Land
| Acreage | No |
| Fence Type | Fenced Yard |
| Land Amenities | Public Transit, Shopping, Water Nearby |
| Landscape Features | Landscaped |
| Sewer | Municipal Sewage System |
| Size Depth | 105 Ft |
| Size Frontage | 50 Ft |
| Size Irregular | 50 Ft X 105 Ft |
| Size Total Text | 50 Ft X 105 Ft |
| Zoning Description | Res |
Rooms
| Level | Type | Length | Width | Dimensions |
|---|---|---|---|---|
| Second Level | Primary Bedroom | 14'4" x 13'10" | ||
| Second Level | 6pc Ensuite Bath | 12'10" x 11'9" | ||
| Second Level | Other | 8'5" x 6'5" | ||
| Second Level | Sitting Room | 17'2" x 14'0" | ||
| Second Level | Bedroom | 15'1" x 9'10" | ||
| Second Level | 4pc Ensuite Bath | 10'8" x 4'10" | ||
| Second Level | Other | 14'2" x 9'7" | ||
| Third Level | Bedroom | 25'11" x 11'0" | ||
| Third Level | Bedroom | 16'7" x 13'10" | ||
| Third Level | Bedroom | 14'4" x 11'8" | ||
| Third Level | 4pc Bathroom | 10'8" x 5'9" | ||
| Third Level | Other | 4'9" x 3'2" | ||
| Basement | Laundry Room | 15'8" x 9'11" | ||
| Basement | Storage | 30'6" x 15'5" | ||
| Basement | Storage | 23'9" x 17'3" | ||
| Main Level | Foyer | 16'5" x 9'4" | ||
| Main Level | Other | 5'7" x 4'11" | ||
| Main Level | Living Room/dining Room | 33'0" x 11'8" | ||
| Main Level | Sitting Room | 14'8" x 12'8" | ||
| Main Level | Kitchen | 18'11" x 11'6" | ||
| Main Level | Mud Room | 9'10" x 6'5" | ||
| Main Level | Family Room/fireplace | 22'6" x 9'11" | ||
| Main Level | Partial Bathroom | 5'8" x 3'2" |
https://www.realtor.ca/real-estate/27457411/23-linden-terrace-ottawa-glebe
Interested?
Contact us for more information
Stephanie Cartwright
Salesperson
787 Bank St Unit 2nd Floor
Ottawa, Ontario K1S 3V5
(613) 422-8688
(613) 422-6200
ottawacentral.evrealestate.com/

Julie Teskey
Salesperson
www.teskey.com/
787 Bank St Unit 2nd Floor
Ottawa, Ontario K1S 3V5
(613) 422-8688
(613) 422-6200
ottawacentral.evrealestate.com/

































