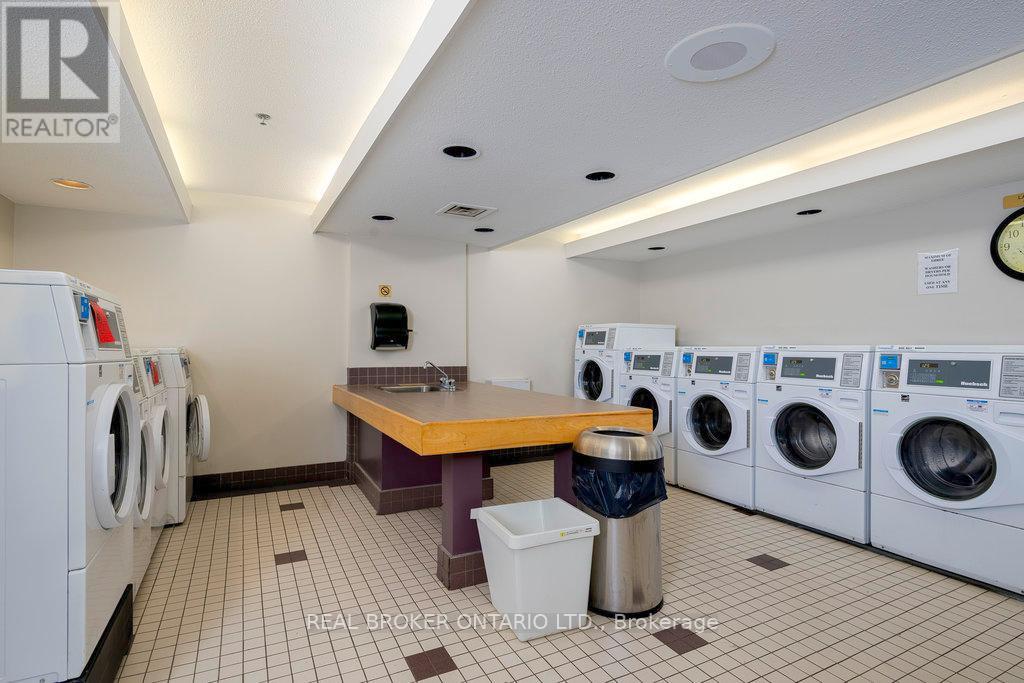2306 - 1081 Ambleside Drive Ottawa, Ontario K2B 8C8
$368,000Maintenance, Heat, Water, Common Area Maintenance, Insurance, Parking, Electricity, Cable TV
$935 Monthly
Maintenance, Heat, Water, Common Area Maintenance, Insurance, Parking, Electricity, Cable TV
$935 MonthlyTop quality 2bedroom plus den/ sitting room and 2 balconies at Ambleside One. Corner unit with lots of windows for and sunny exposure. This lovely apartment will please most buyers as the rooms are all of a good size and will display full size furniture perfectly. Welcome to all clients downsizing or young professional buyers. You will not be cramped here! Enjoy cooking in a renovated kitchen and relax in your soaker tub after a hard workout or a fast swim in the Complex exercise facilities. Expensive spots at club memberships are now in the past. The building also offer a library and a craft/workshop room to the resident plus additional amenities. (id:19720)
Property Details
| MLS® Number | X12068190 |
| Property Type | Single Family |
| Community Name | 6001 - Woodroffe |
| Amenities Near By | Public Transit |
| Community Features | Pet Restrictions |
| Features | Flat Site, Elevator, Balcony, Carpet Free |
| Parking Space Total | 1 |
Building
| Bathroom Total | 1 |
| Bedrooms Above Ground | 2 |
| Bedrooms Total | 2 |
| Amenities | Exercise Centre, Party Room, Visitor Parking, Storage - Locker |
| Appliances | Garage Door Opener Remote(s), Dishwasher, Hood Fan, Microwave, Stove, Window Coverings, Refrigerator |
| Cooling Type | Wall Unit |
| Exterior Finish | Concrete |
| Heating Fuel | Natural Gas |
| Heating Type | Hot Water Radiator Heat |
| Size Interior | 900 - 999 Ft2 |
| Type | Apartment |
Parking
| Underground | |
| Garage |
Land
| Acreage | No |
| Land Amenities | Public Transit |
| Surface Water | River/stream |
| Zoning Description | Residential |
Rooms
| Level | Type | Length | Width | Dimensions |
|---|---|---|---|---|
| Main Level | Living Room | 6.19 m | 3.34 m | 6.19 m x 3.34 m |
| Main Level | Dining Room | 3.07 m | 2.97 m | 3.07 m x 2.97 m |
| Main Level | Kitchen | 3.01 m | 2.55 m | 3.01 m x 2.55 m |
| Main Level | Den | 3.88 m | 2.51 m | 3.88 m x 2.51 m |
| Main Level | Primary Bedroom | 4.02 m | 3.13 m | 4.02 m x 3.13 m |
| Main Level | Bedroom | 3.33 m | 2.82 m | 3.33 m x 2.82 m |
| Main Level | Bathroom | 2.83 m | 1.51 m | 2.83 m x 1.51 m |
https://www.realtor.ca/real-estate/28134668/2306-1081-ambleside-drive-ottawa-6001-woodroffe
Contact Us
Contact us for more information
Christine Bussieres
Broker
www.myottawahomeagent.com/
1 Rideau St Unit 7th Floor
Ottawa, Ontario K1N 8S7
(888) 311-1172






































