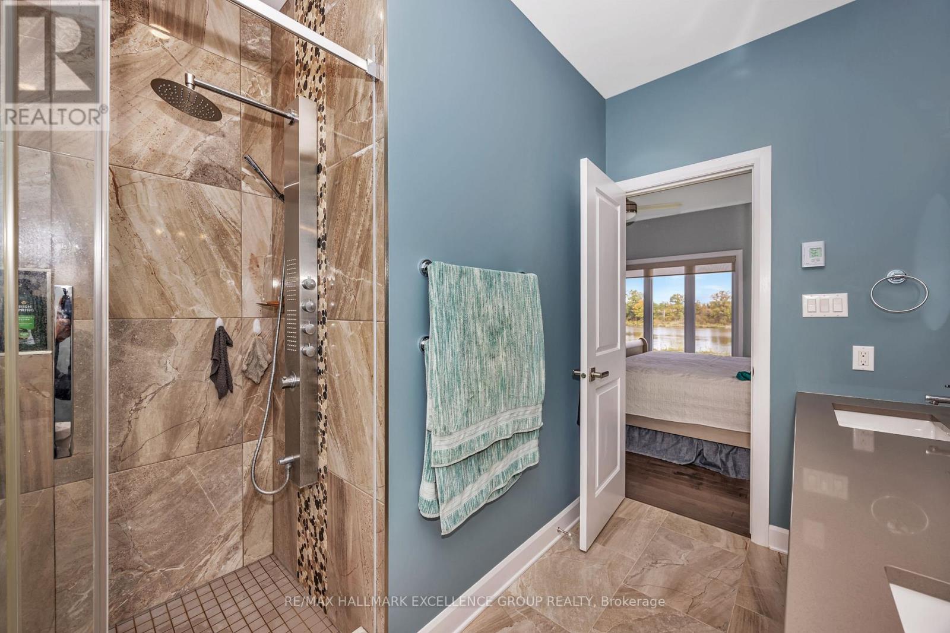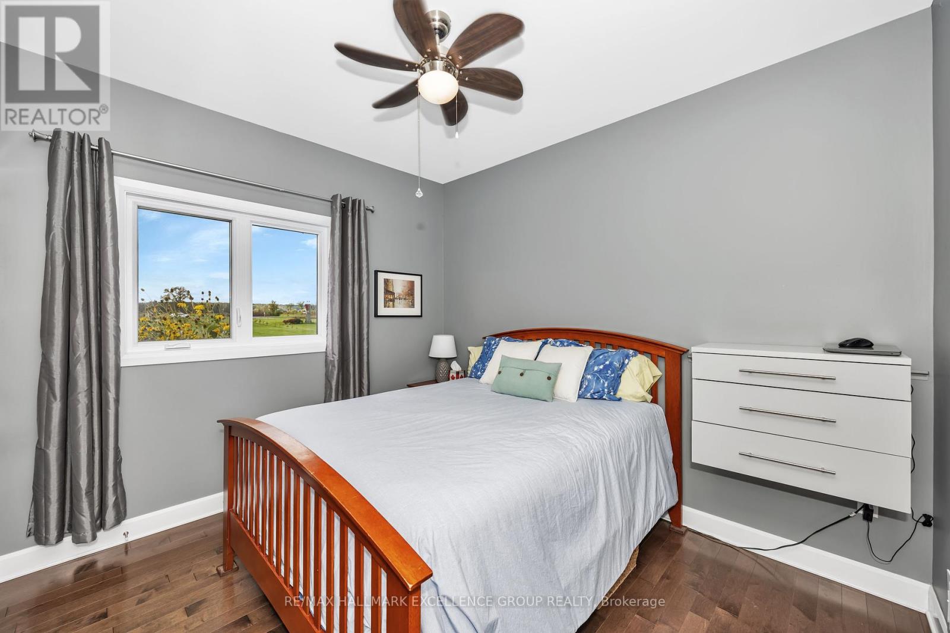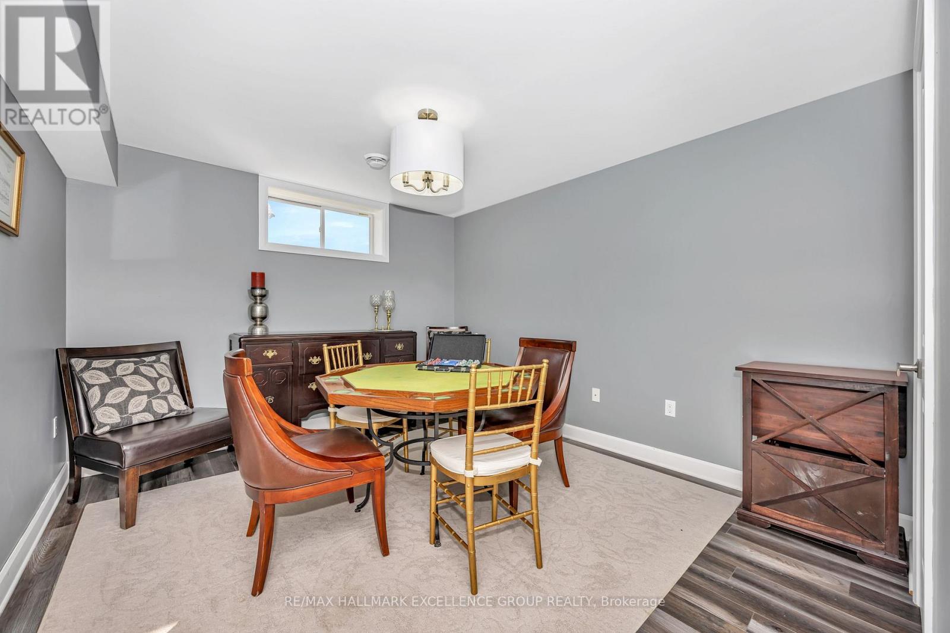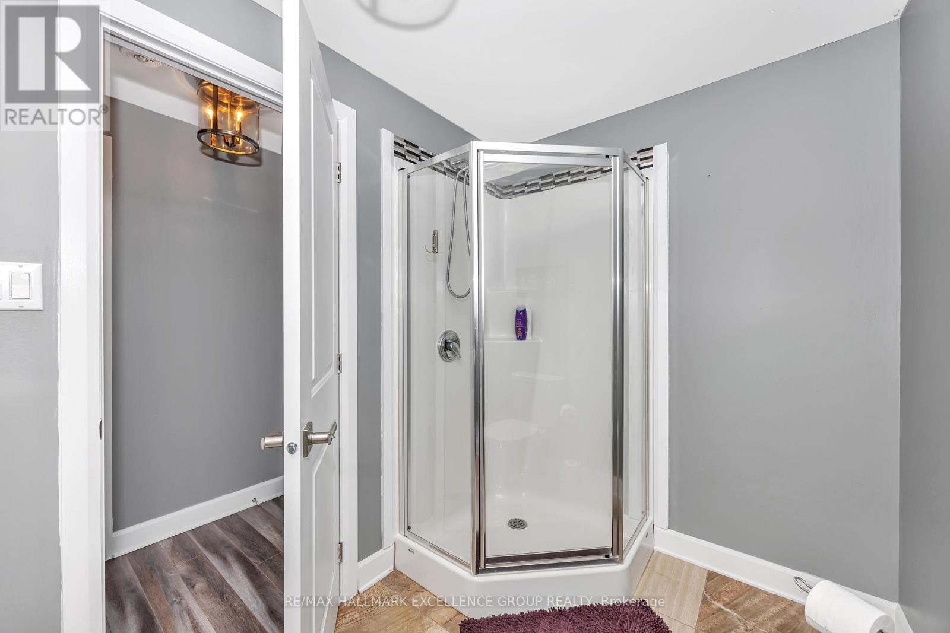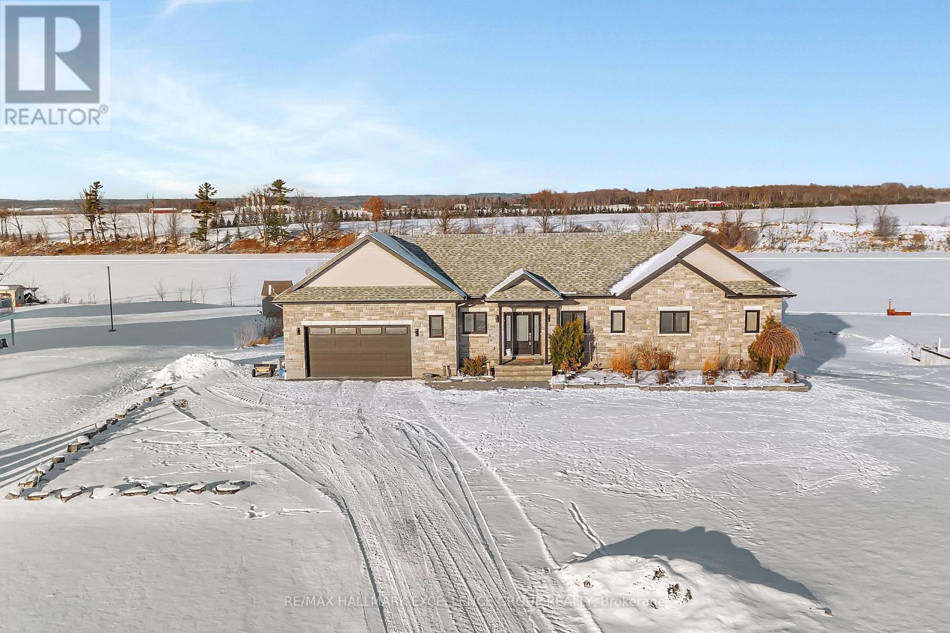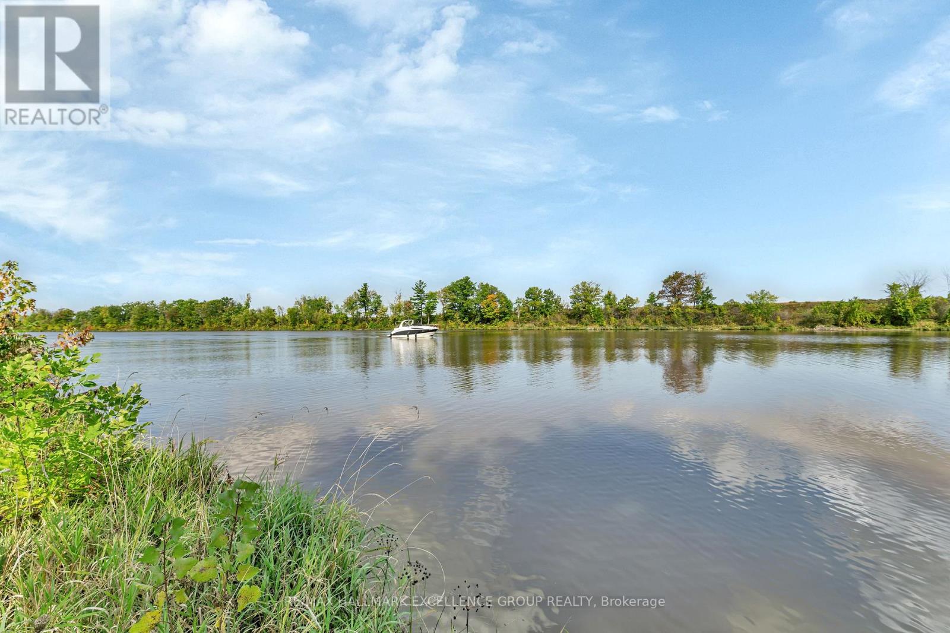2309 Principale Street Alfred & Plantagenet, Ontario K0A 3K0
$999,900
High & Dry, this custom bungalow crowns a fabulous 1.7 acres of premium waterfront on the navigable Nation River. This stunning 2+1 BR home boasts lots of room for entertaining inside or out; a well appointed beauty that is sure to impress. Gourmet kitchen features breakfast bar, quartz tops, ss appliances, solid cabinets & brand new designer porcelain floors. Open concept with almost every room enjoying panoramic water & mountain views. Lots of quality windows to maximize natural light and spectacular sunrise appreciation. High quality solid hardwood through. Appealing Primary suite with 4-pc ensuite bathroom & Walk in closet. Lower level has been fully finished including a 3rd bedroom, Office/Den area, full bath, games room area & family room. Twin 8' patio doors' walk-out'under massive 21x17 composite deck to expansive lawn Amazing landscaping with interlock front and back, Oversized Main Floor Laundry & mudroom off true double garage 25'10""x20.Life is better on the water. 24Hrs Irrev., Flooring: Hardwood, Tile **** EXTRAS **** 24 Hours Irrevocable on all offers. (id:19720)
Property Details
| MLS® Number | X11935449 |
| Property Type | Single Family |
| Community Name | 610 - Alfred and Plantagenet Twp |
| Equipment Type | None |
| Features | Waterway, Flat Site |
| Parking Space Total | 10 |
| Rental Equipment Type | None |
| Structure | Deck, Patio(s) |
| View Type | View Of Water, River View, Direct Water View |
| Water Front Name | Nation |
| Water Front Type | Waterfront |
Building
| Bathroom Total | 3 |
| Bedrooms Above Ground | 2 |
| Bedrooms Below Ground | 1 |
| Bedrooms Total | 3 |
| Amenities | Fireplace(s) |
| Appliances | Water Heater, Water Treatment, Dishwasher, Dryer, Freezer, Hood Fan, Refrigerator, Storage Shed, Washer |
| Architectural Style | Bungalow |
| Basement Development | Finished |
| Basement Type | Full (finished) |
| Construction Style Attachment | Detached |
| Cooling Type | Central Air Conditioning |
| Exterior Finish | Stone, Vinyl Siding |
| Fireplace Present | Yes |
| Fireplace Total | 1 |
| Foundation Type | Concrete |
| Heating Fuel | Natural Gas |
| Heating Type | Forced Air |
| Stories Total | 1 |
| Type | House |
Parking
| Attached Garage | |
| Inside Entry |
Land
| Access Type | Private Docking |
| Acreage | No |
| Landscape Features | Landscaped |
| Sewer | Septic System |
| Size Depth | 648 Ft ,10 In |
| Size Frontage | 116 Ft ,5 In |
| Size Irregular | 116.47 X 648.87 Ft ; 0 |
| Size Total Text | 116.47 X 648.87 Ft ; 0|1/2 - 1.99 Acres |
| Zoning Description | Residential |
Rooms
| Level | Type | Length | Width | Dimensions |
|---|---|---|---|---|
| Lower Level | Utility Room | 6.29 m | 3.04 m | 6.29 m x 3.04 m |
| Lower Level | Family Room | 5.02 m | 3.6 m | 5.02 m x 3.6 m |
| Lower Level | Bedroom | 3.3 m | 3.07 m | 3.3 m x 3.07 m |
| Lower Level | Games Room | 5.33 m | 4.57 m | 5.33 m x 4.57 m |
| Main Level | Foyer | 3.09 m | 2.69 m | 3.09 m x 2.69 m |
| Main Level | Living Room | 5.23 m | 3.53 m | 5.23 m x 3.53 m |
| Main Level | Kitchen | 4.82 m | 3.37 m | 4.82 m x 3.37 m |
| Main Level | Dining Room | 3.65 m | 2.84 m | 3.65 m x 2.84 m |
| Main Level | Primary Bedroom | 4.26 m | 3.65 m | 4.26 m x 3.65 m |
| Main Level | Bathroom | 3.6 m | 2.13 m | 3.6 m x 2.13 m |
| Main Level | Bedroom | 3.22 m | 3.04 m | 3.22 m x 3.04 m |
| Main Level | Laundry Room | 2.97 m | 1.7 m | 2.97 m x 1.7 m |
Interested?
Contact us for more information

Christopher Blenkiron
Salesperson
www.ottawaproperty.com/

4366 Innes Road, Unit 202
Ottawa, Ontario K4A 3W3
(343) 200-4663
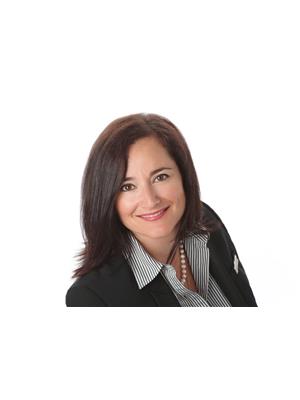
Genevieve Landry
Broker of Record
www.ottawapropertyforsale.com/

4366 Innes Road, Unit 202
Ottawa, Ontario K4A 3W3
(343) 200-4663













