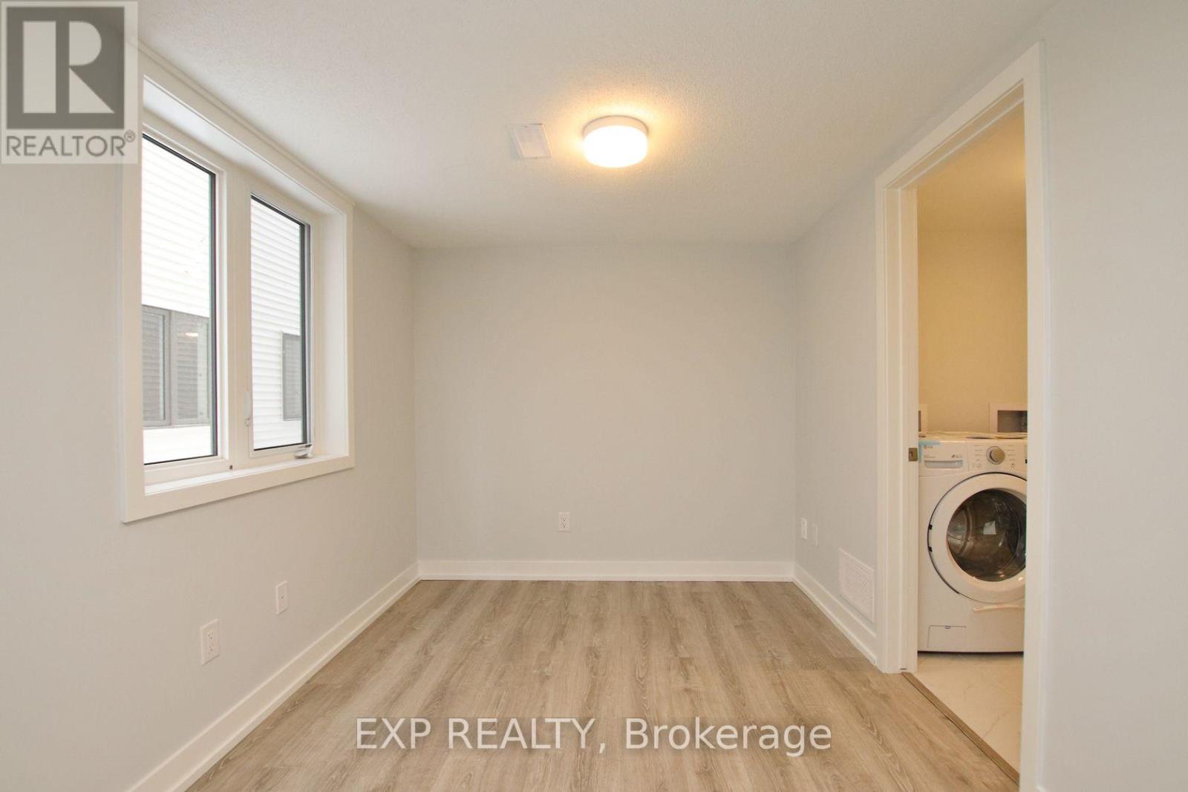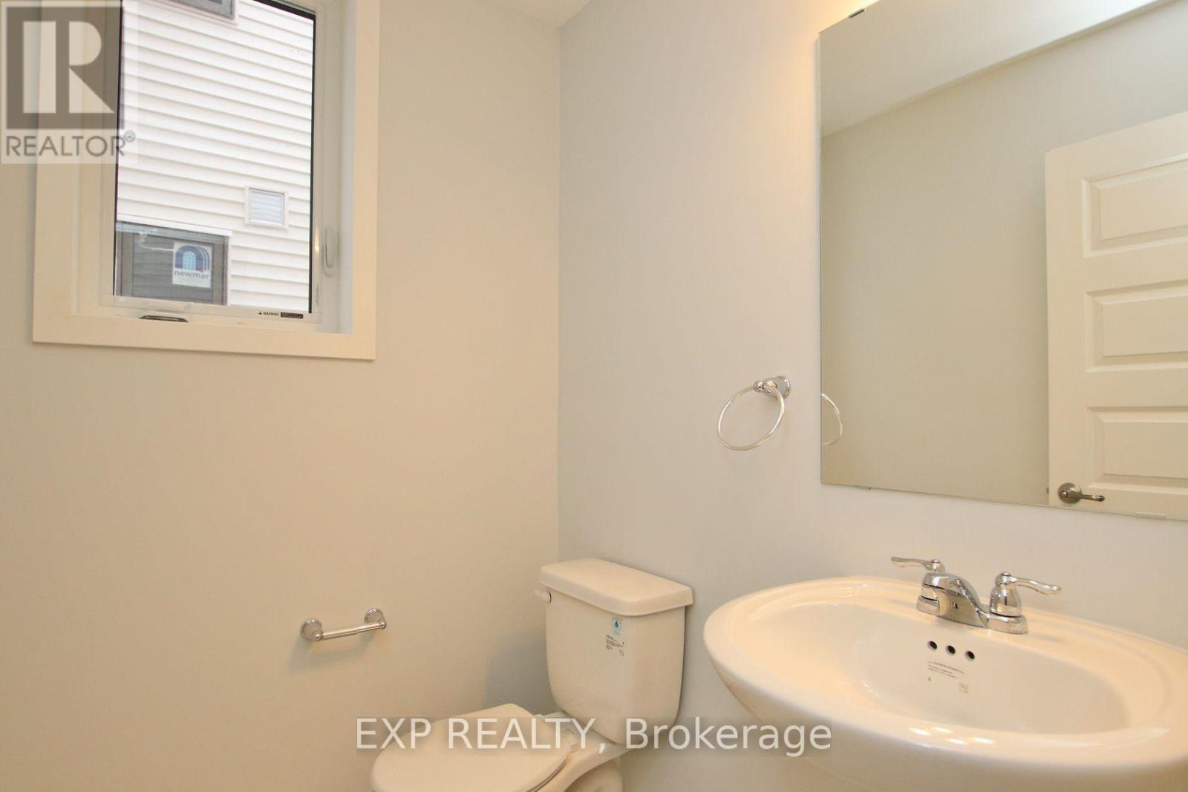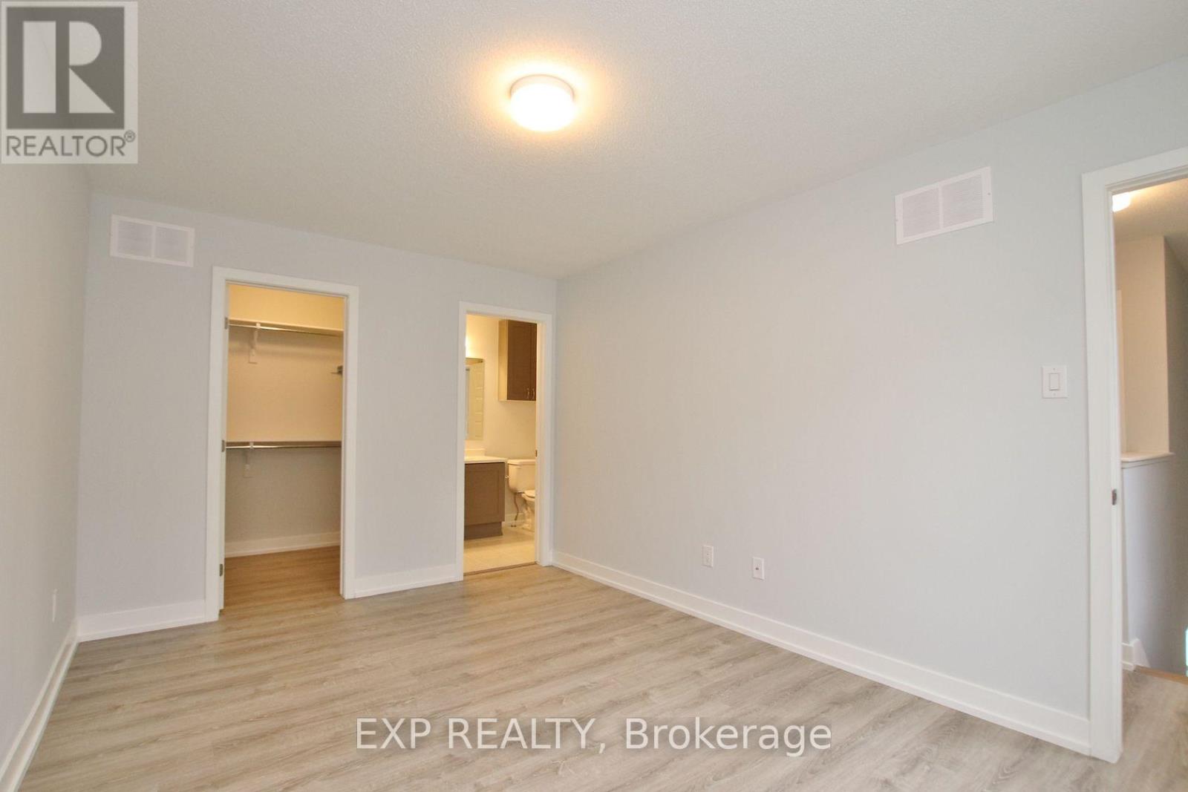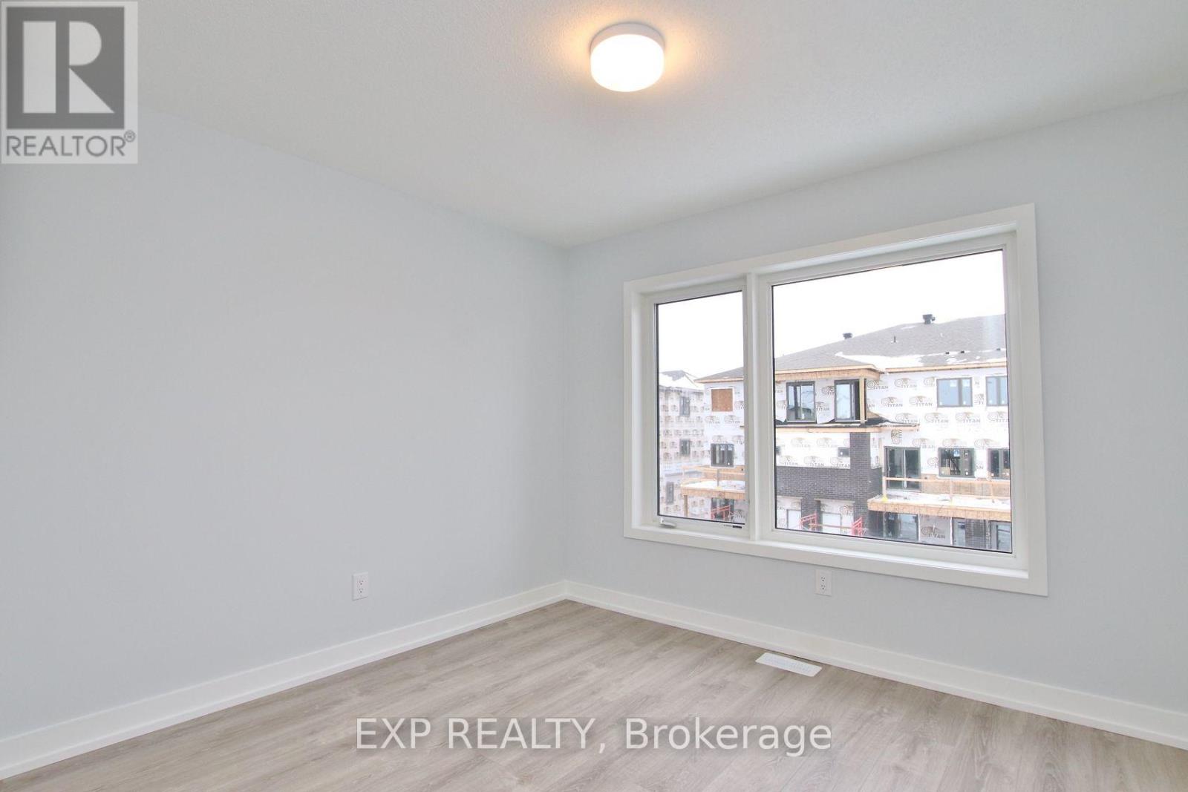231 Anyolite Ottawa, Ontario K2J 7J3
$2,600 Monthly
AVAILABLE December 15th-Beautiful townhome with 1848sqft of living space. This 3 bed+ den END UNIT in sought after promenade has it all! The main floor features a foyer with convenient drop-and-go shelving and hook area to help keep you organized along with a closet. Main floor laundry and private den which can be used as a 4th bedroom depending on your family's needs. Open concept 2nd floor boasts tons of natural light, quartz countertops, modern cabinets, SS appliances and breakfast bar overlooking the living room and large balcony- the perfect space for entertaining. Dining room off the kitchen. Primary bedroom with walk-in closet and cheater access to the main bath. Secondary bedrooms are a generous size. Fantastic location! AC included. Close to reputable schools, Costco, Shopping and great restaurants. Pay stubs, Photo ID, Rental application and Credit Check required. (id:19720)
Property Details
| MLS® Number | X11578867 |
| Property Type | Single Family |
| Community Name | 7704 - Barrhaven - Heritage Park |
| Features | Lane, Carpet Free, In Suite Laundry |
| Parking Space Total | 2 |
Building
| Bathroom Total | 2 |
| Bedrooms Above Ground | 3 |
| Bedrooms Total | 3 |
| Construction Style Attachment | Attached |
| Cooling Type | Central Air Conditioning |
| Exterior Finish | Brick, Vinyl Siding |
| Foundation Type | Poured Concrete |
| Half Bath Total | 1 |
| Heating Fuel | Natural Gas |
| Heating Type | Forced Air |
| Stories Total | 3 |
| Type | Row / Townhouse |
| Utility Water | Municipal Water |
Parking
| Attached Garage |
Land
| Acreage | No |
| Sewer | Sanitary Sewer |
Rooms
| Level | Type | Length | Width | Dimensions |
|---|---|---|---|---|
| Second Level | Kitchen | 9 m | 3.6 m | 9 m x 3.6 m |
| Second Level | Living Room | 5.1 m | 4.9 m | 5.1 m x 4.9 m |
| Third Level | Primary Bedroom | 4.4 m | 3.1 m | 4.4 m x 3.1 m |
| Third Level | Bedroom 2 | 3.2 m | 2.9 m | 3.2 m x 2.9 m |
| Third Level | Bedroom 3 | 2.8 m | 3.1 m | 2.8 m x 3.1 m |
| Main Level | Den | 2.9 m | 2.7 m | 2.9 m x 2.7 m |
https://www.realtor.ca/real-estate/27696833/231-anyolite-ottawa-7704-barrhaven-heritage-park
Interested?
Contact us for more information

Tarek El Attar
Salesperson
255 Michael Cowpland Drive
Ottawa, Ontario K2M 0M5
(866) 530-7737
(647) 849-3180
www.exprealty.ca/

Steve Alexopoulos
Broker
255 Michael Cowpland Drive
Ottawa, Ontario K2M 0M5
(866) 530-7737
(647) 849-3180
www.exprealty.ca/

































