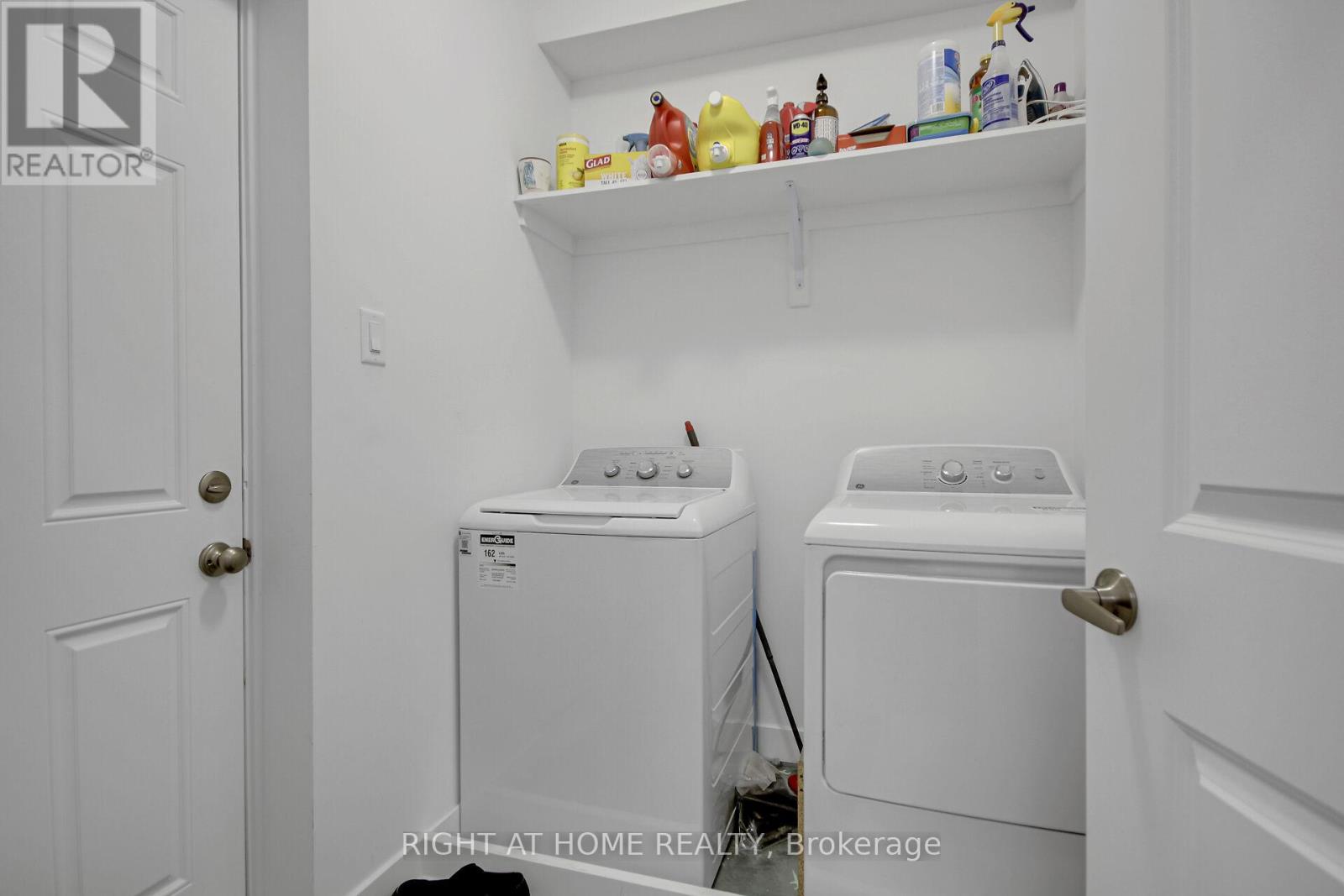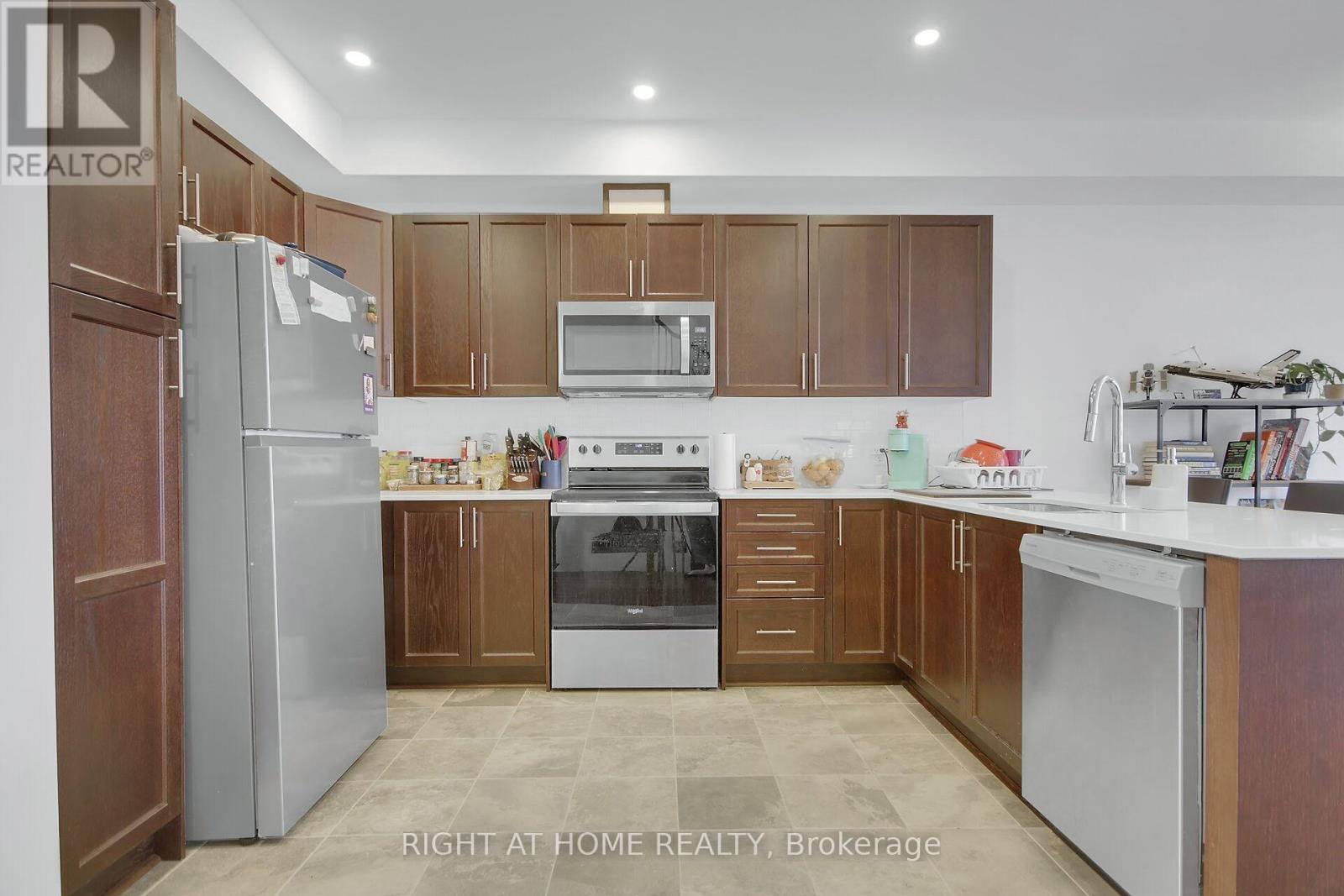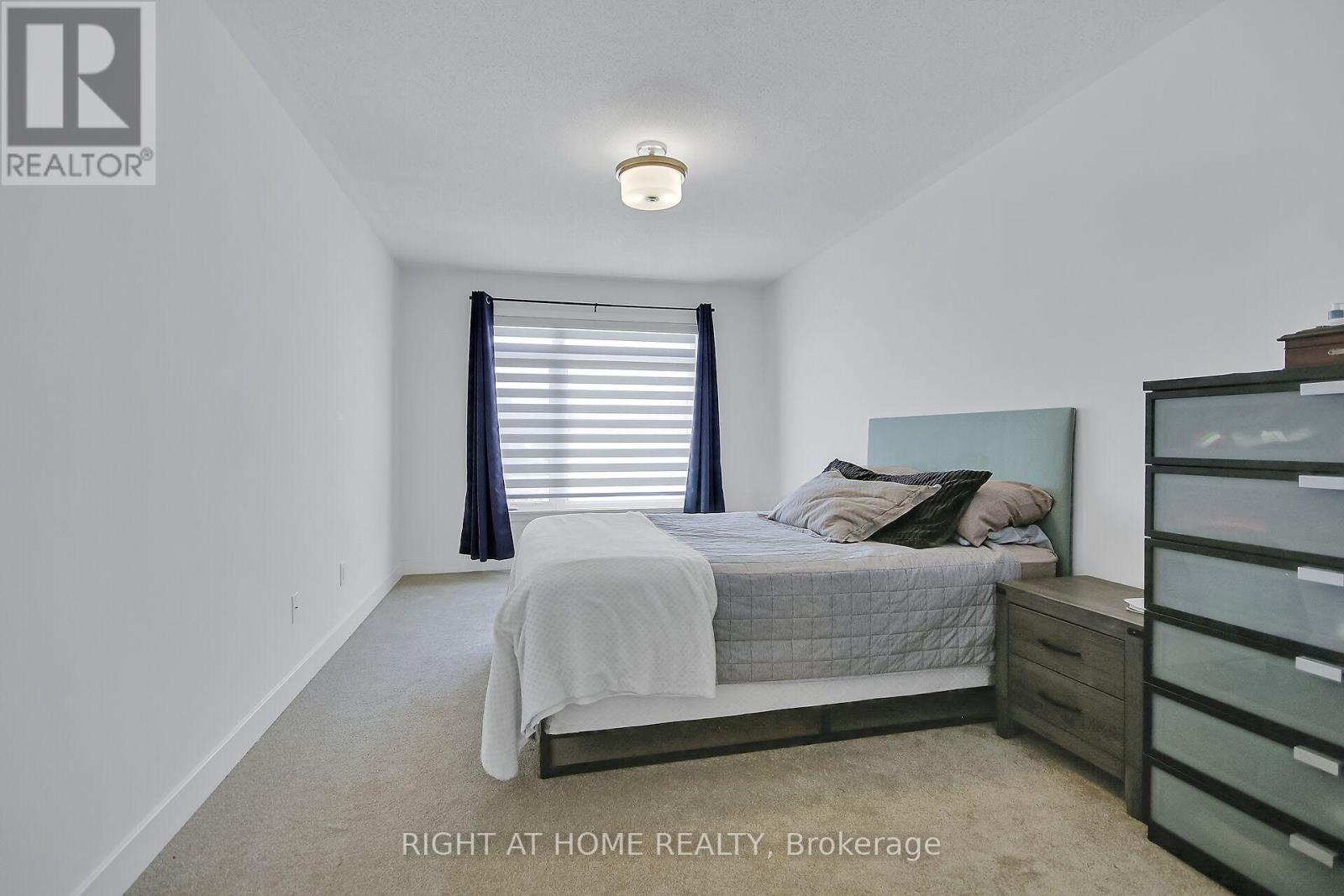2313 Goldhawk Drive Ottawa, Ontario K2S 2X3
$679,900
This 4bed/3.5bath, Claridge's 2023 built Oliver model townhome offers over 2210 SQ.FT (as per builder) of living space. Located in the highly sought-after, family-friendly neighborhood of Stittsville. Beautiful open-concept home with main floor featuring 9ft ceilings and lots of large windows to allow natural light to flow through the house. Tiles on the foyer, kitchen and bathrooms and gleaming hardwood throughout the first floor. Large kitchen with plenty of cabinetry, huge granite countertop with breakfast bar, spacious dining room and living room. The second floor offers four spacious bedrooms and bathroom. The massive primary bedroom boasts a walk-in closet and a luxurious ensuite with double sinks, freestanding tub, & an oversized glass-enclosed shower. Lower level features a finished family room with gas fireplace and full bathroom. Close to parks, recreational trails, Walmart, Real Canadian Superstore, Costco and Highway 417. (id:19720)
Property Details
| MLS® Number | X12035871 |
| Property Type | Single Family |
| Community Name | 8203 - Stittsville (South) |
| Amenities Near By | Public Transit, Park |
| Parking Space Total | 2 |
Building
| Bathroom Total | 3 |
| Bedrooms Above Ground | 4 |
| Bedrooms Total | 4 |
| Amenities | Fireplace(s) |
| Appliances | Water Heater, Water Meter |
| Basement Development | Finished |
| Basement Type | Full (finished) |
| Construction Style Attachment | Attached |
| Cooling Type | Central Air Conditioning |
| Exterior Finish | Brick, Vinyl Siding |
| Fireplace Present | Yes |
| Fireplace Total | 1 |
| Foundation Type | Poured Concrete |
| Half Bath Total | 1 |
| Heating Fuel | Natural Gas |
| Heating Type | Forced Air |
| Stories Total | 2 |
| Size Interior | 1,500 - 2,000 Ft2 |
| Type | Row / Townhouse |
| Utility Water | Municipal Water |
Parking
| Attached Garage | |
| Garage | |
| Inside Entry |
Land
| Acreage | No |
| Land Amenities | Public Transit, Park |
| Sewer | Sanitary Sewer |
| Size Depth | 98 Ft ,4 In |
| Size Frontage | 20 Ft |
| Size Irregular | 20 X 98.4 Ft |
| Size Total Text | 20 X 98.4 Ft |
| Zoning Description | Residential |
Rooms
| Level | Type | Length | Width | Dimensions |
|---|---|---|---|---|
| Second Level | Bedroom | 2.66 m | 3.7 m | 2.66 m x 3.7 m |
| Second Level | Bedroom | 2.74 m | 3.65 m | 2.74 m x 3.65 m |
| Second Level | Bathroom | 1 m | 1 m | 1 m x 1 m |
| Second Level | Primary Bedroom | 3.14 m | 4.95 m | 3.14 m x 4.95 m |
| Second Level | Bathroom | 2 m | 1 m | 2 m x 1 m |
| Second Level | Other | 1 m | 1 m | 1 m x 1 m |
| Second Level | Bedroom | 3.07 m | 3.32 m | 3.07 m x 3.32 m |
| Basement | Recreational, Games Room | 5.76 m | 5 m | 5.76 m x 5 m |
| Basement | Bathroom | 1 m | 1 m | 1 m x 1 m |
| Main Level | Living Room | 5.91 m | 4.17 m | 5.91 m x 4.17 m |
| Main Level | Dining Room | 4 m | 3.26 m | 4 m x 3.26 m |
| Main Level | Kitchen | 2.8 m | 3.99 m | 2.8 m x 3.99 m |
| Main Level | Bathroom | 1 m | 1 m | 1 m x 1 m |
| Main Level | Laundry Room | 1 m | 1 m | 1 m x 1 m |
https://www.realtor.ca/real-estate/28061409/2313-goldhawk-drive-ottawa-8203-stittsville-south
Contact Us
Contact us for more information

Sri Bagavatsingam
Salesperson
14 Chamberlain Ave Suite 101
Ottawa, Ontario K1S 1V9
(613) 369-5199
(416) 391-0013












































