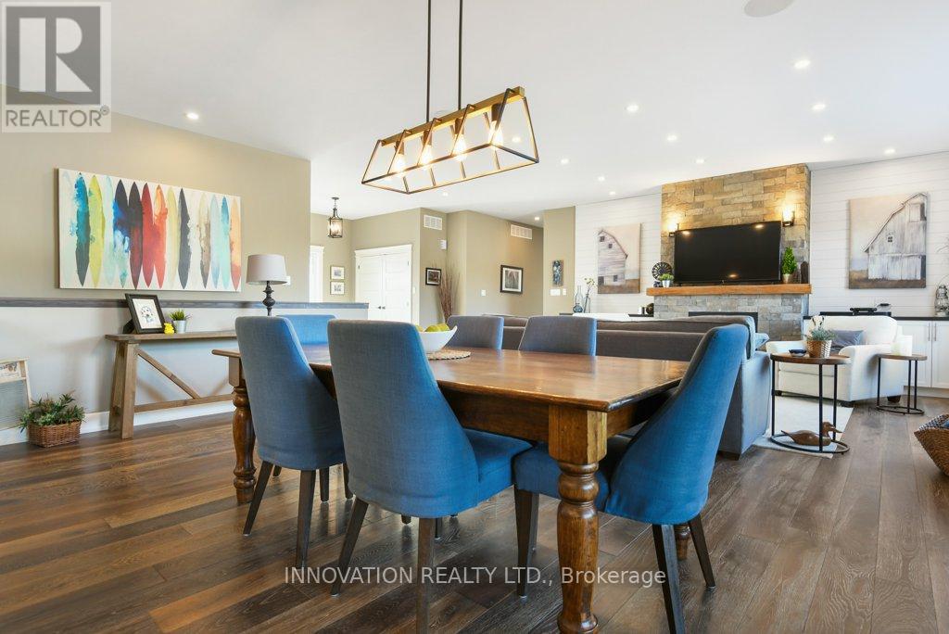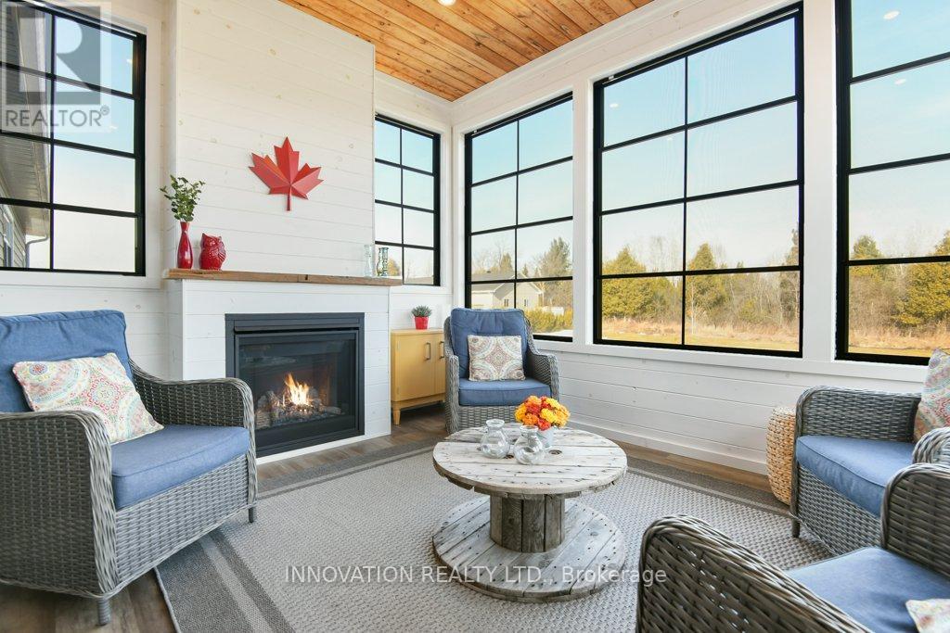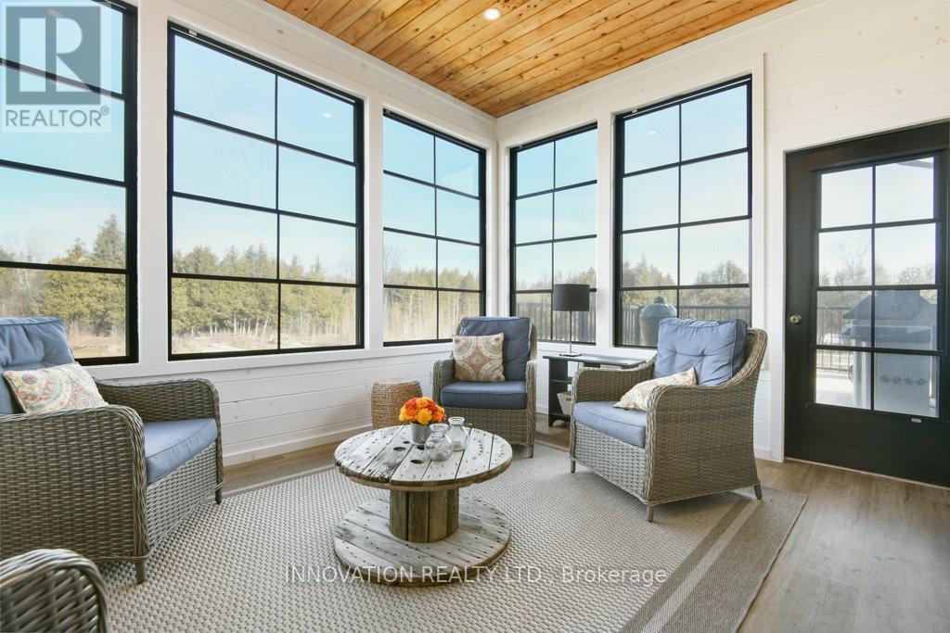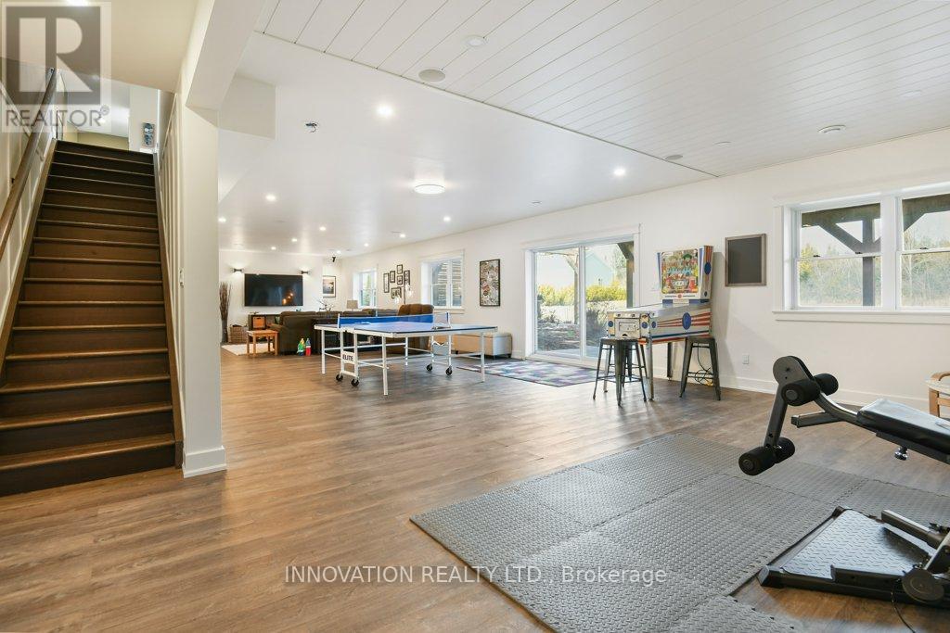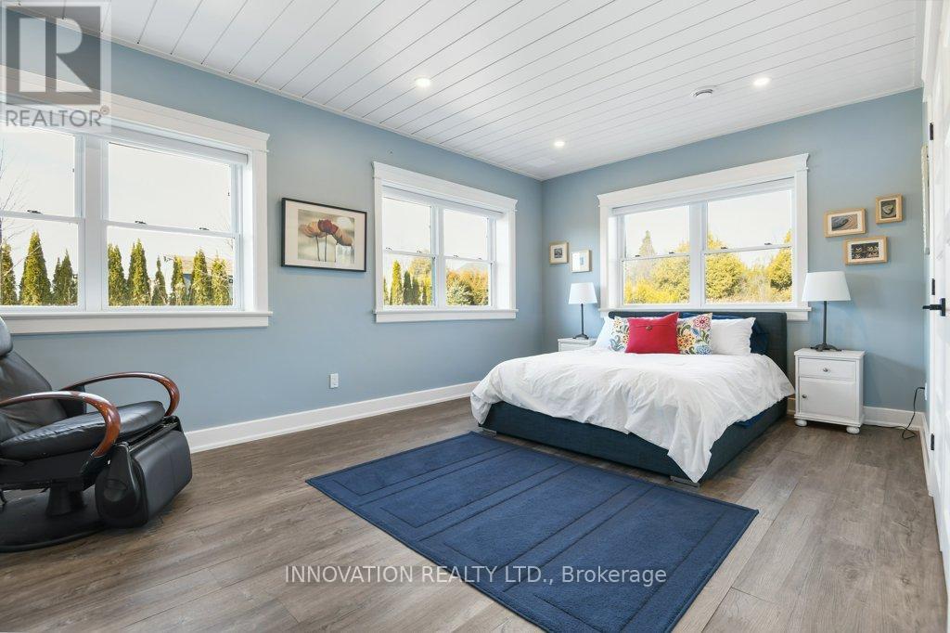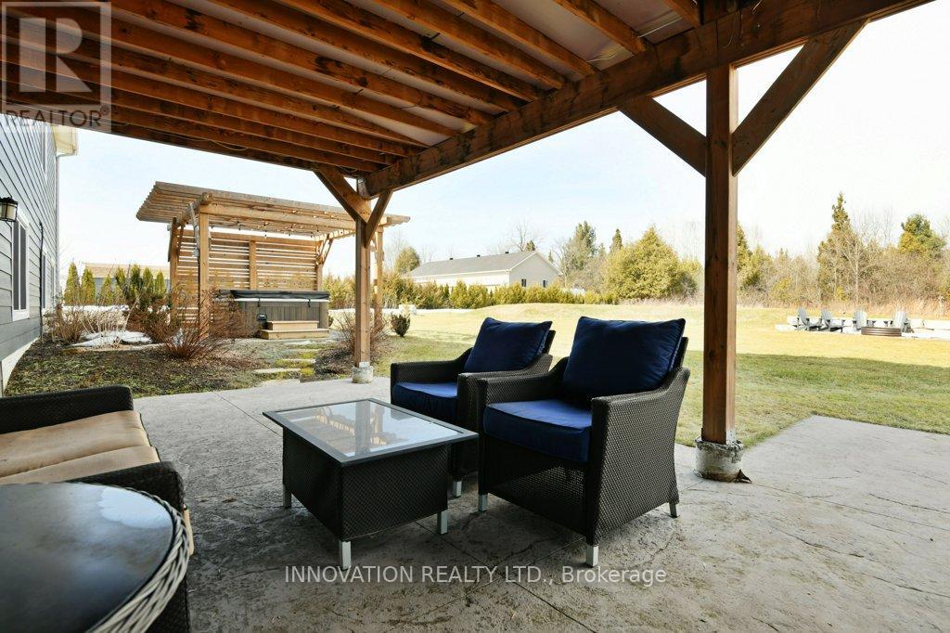232 Cedar Pond Road Ottawa, Ontario K0A 1L0
$1,475,000
Expansive executive class quality built bungalow. This sun-filled open concept design is crafted by some of the best craftsmen, using the finest of materials. Attention to detail & substantial upgrades throughout this 3+1 bedroom, 3 bath home. Scrumptious culinary kitchen with an abundance of cabinetry, thick stone counters, pantry & large island with breakfast counter. Features a spacious living room with gas fireplace & wall of windows, a dinette with patio doors leading to the 3 season screen deck that features a gas fireplace. Main floor office, an oversized Primary bedroom with luxurious spa ensuite bath & walk-in closet. Main floor laundry & mud room. Walk-out basement professionally finished, has a high ceiling, big bright windows, a 4th bedroom, recreation room & storage room. Oversized 3+ car insulated & heated garage features basement level 3 car garage (2 level garage) offering storage for all your toys. Professional landscaping includes, extensive paved areas, elaborate covered stamped concrete patio, walkways, perennial gardens, ornamental shrubs & hot tub. Located on a premium size estate lot on a quiet street within McGee Meadow Estates. Close to all local amenities and easy access to the 417 and the park and ride. (id:19720)
Property Details
| MLS® Number | X12032385 |
| Property Type | Single Family |
| Community Name | 9104 - Huntley Ward (South East) |
| Parking Space Total | 9 |
Building
| Bathroom Total | 3 |
| Bedrooms Above Ground | 3 |
| Bedrooms Below Ground | 1 |
| Bedrooms Total | 4 |
| Appliances | Cooktop, Dishwasher, Dryer, Garage Door Opener, Hood Fan, Microwave, Oven, Washer, Wine Fridge, Refrigerator |
| Architectural Style | Bungalow |
| Basement Development | Finished |
| Basement Features | Walk Out |
| Basement Type | N/a (finished) |
| Construction Style Attachment | Detached |
| Cooling Type | Central Air Conditioning |
| Exterior Finish | Brick |
| Fireplace Present | Yes |
| Fireplace Total | 2 |
| Foundation Type | Insulated Concrete Forms |
| Half Bath Total | 1 |
| Heating Fuel | Natural Gas |
| Heating Type | Forced Air |
| Stories Total | 1 |
| Size Interior | 2,500 - 3,000 Ft2 |
| Type | House |
| Utility Water | Drilled Well |
Parking
| Attached Garage | |
| Garage |
Land
| Acreage | No |
| Sewer | Septic System |
| Size Depth | 537 Ft ,9 In |
| Size Frontage | 196 Ft ,10 In |
| Size Irregular | 196.9 X 537.8 Ft |
| Size Total Text | 196.9 X 537.8 Ft |
| Zoning Description | Rr |
Rooms
| Level | Type | Length | Width | Dimensions |
|---|---|---|---|---|
| Basement | Bedroom 4 | 5.51 m | 4.43 m | 5.51 m x 4.43 m |
| Basement | Utility Room | 12.2 m | 6.2 m | 12.2 m x 6.2 m |
| Basement | Recreational, Games Room | 16.95 m | 6.73 m | 16.95 m x 6.73 m |
| Main Level | Living Room | 7.743 m | 5.04 m | 7.743 m x 5.04 m |
| Main Level | Dining Room | 5.44 m | 4.45 m | 5.44 m x 4.45 m |
| Main Level | Kitchen | 4.52 m | 3.47 m | 4.52 m x 3.47 m |
| Main Level | Sunroom | 4.52 m | 3.58 m | 4.52 m x 3.58 m |
| Main Level | Office | 3.14 m | 3.12 m | 3.14 m x 3.12 m |
| Main Level | Primary Bedroom | 5.53 m | 3.96 m | 5.53 m x 3.96 m |
| Main Level | Bedroom 2 | 4.53 m | 3.98 m | 4.53 m x 3.98 m |
| Main Level | Bedroom 3 | 3.92 m | 4.48 m | 3.92 m x 4.48 m |
| Main Level | Mud Room | 5.41 m | 4.91 m | 5.41 m x 4.91 m |
https://www.realtor.ca/real-estate/28053279/232-cedar-pond-road-ottawa-9104-huntley-ward-south-east
Contact Us
Contact us for more information

Andy Oswald
Salesperson
www.westottawarealestate.ca/
www.facebook.com/#!/Andyoswaldteam
ca.linkedin.com/pub/andy-oswald/10/353/b02/
8221 Campeau Drive Unit B
Kanata, Ontario K2T 0A2
(613) 755-2278
(613) 755-2279









