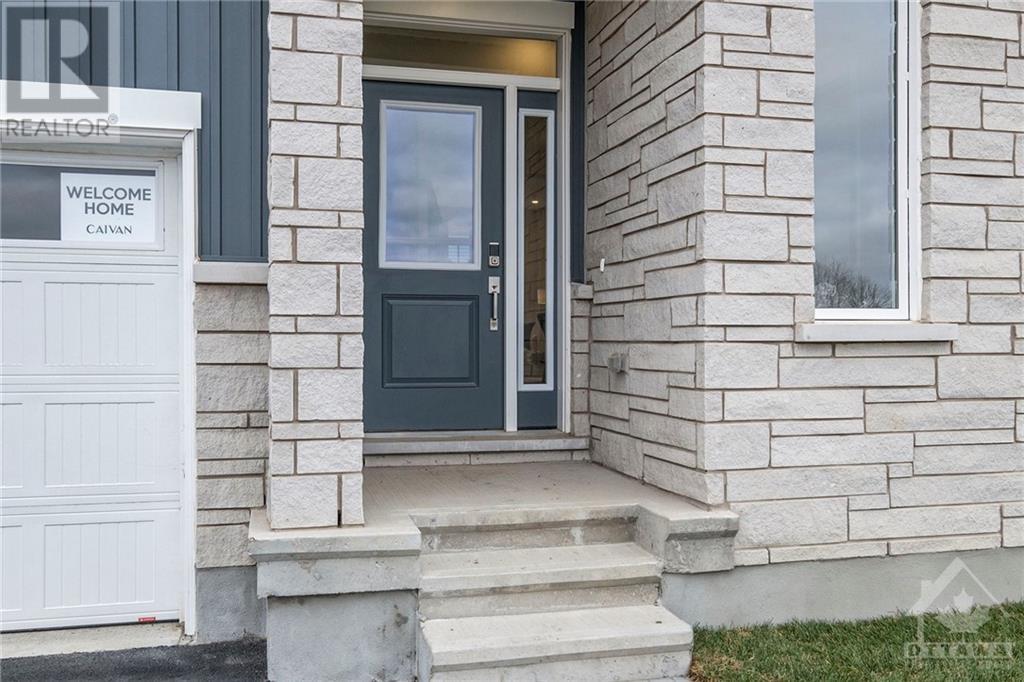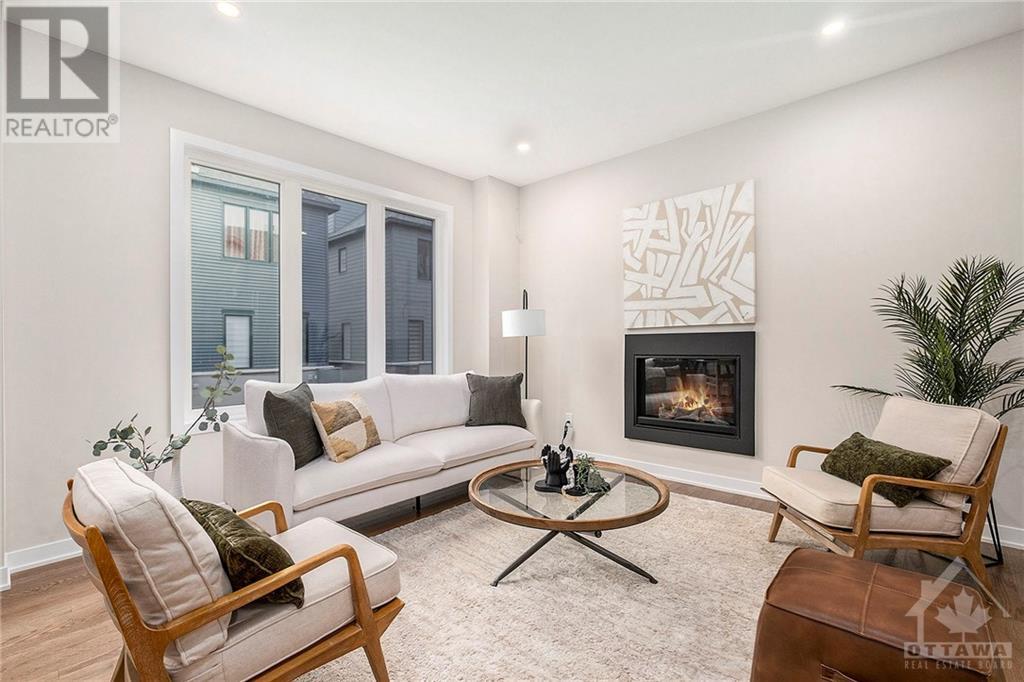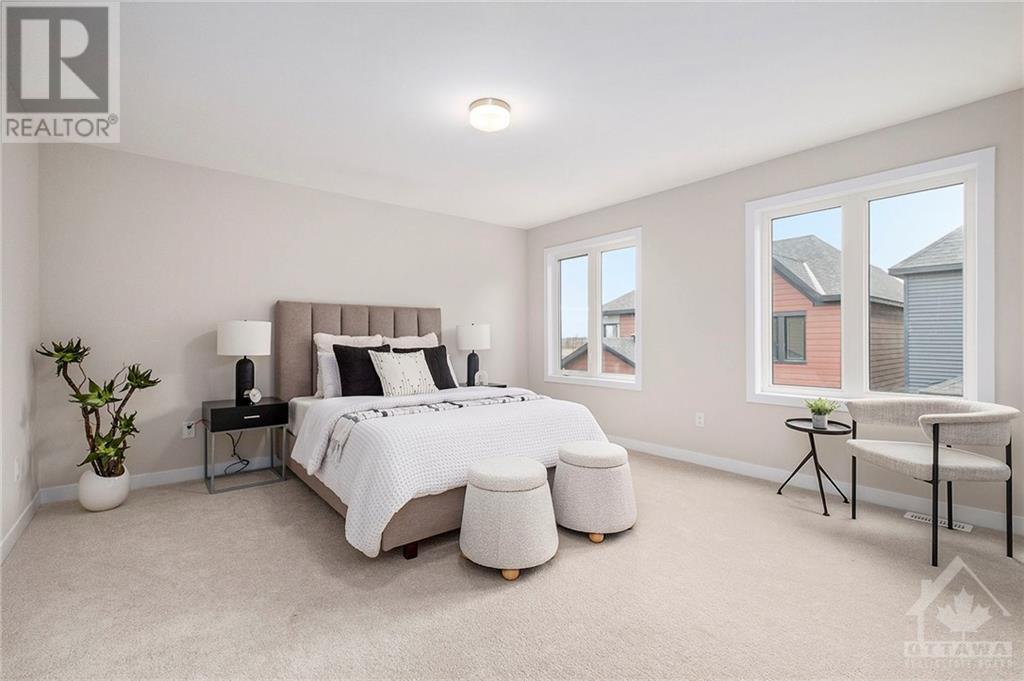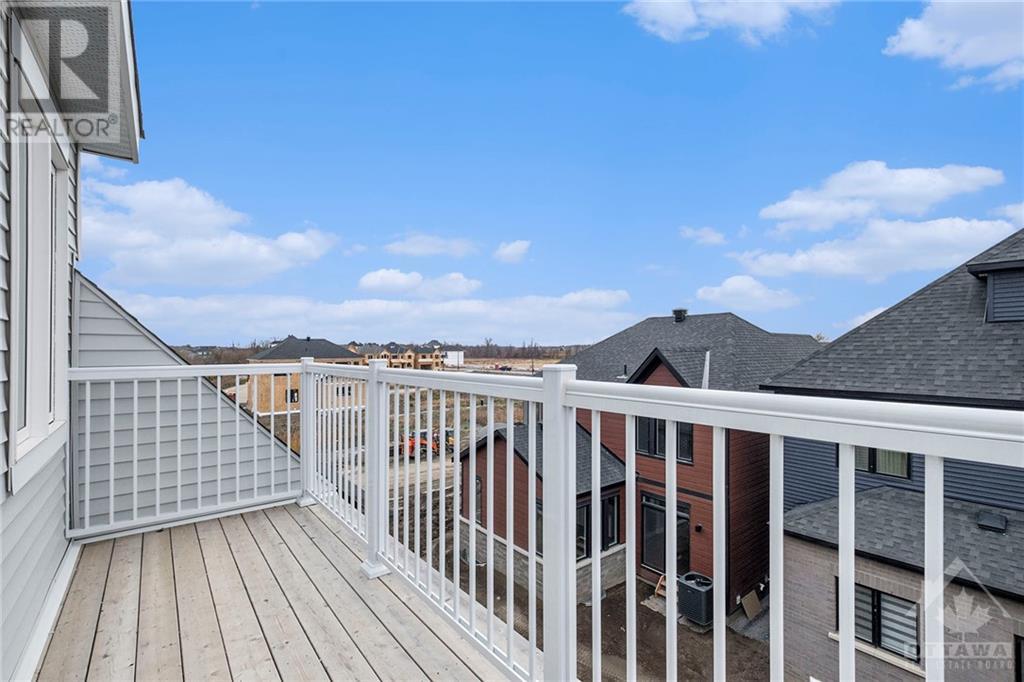233 Conservancy Drive Ottawa, Ontario K2J 7M5
$3,800 Monthly
Flooring: Tile, Flooring: Hardwood, Flooring: Carpet Wall To Wall, Welcome to your dream home in one of the most desirable neighborhoods. Conveniently located just minutes from Costco, Walmart, and a variety of popular dining spots, this home offers both luxury living and everyday convenience. With about 50k in upgrades, this remarkable 4-bedroom, Caivan-built home, is perfectly nestled on a premium lot with over 3,000 sq ft of stylish, modern living space. The beautiful, upgraded wooden staircase sets the tone for the home’s high-quality finishes. The main level flows seamlessly between a bright breakfast nook, a separate formal dining area, and a spacious living space. The upstairs boasts generously sized bedrooms. The primary suite is a true sanctuary, complete with a massive walk-in closet and a private ensuite. An additional loft space opens up to a terrace, creating the perfect spot for morning coffee or evening relaxation. Another highlight includes a 2 car garage. This home is a lifestyle waiting to be experienced. Don't miss this opportunity!, Deposit: 7600 (id:19720)
Property Details
| MLS® Number | X10442410 |
| Property Type | Single Family |
| Neigbourhood | Barrhaven |
| Community Name | 7704 - Barrhaven - Heritage Park |
| Amenities Near By | Park |
| Parking Space Total | 4 |
Building
| Bathroom Total | 3 |
| Bedrooms Above Ground | 4 |
| Bedrooms Total | 4 |
| Amenities | Fireplace(s) |
| Appliances | Dishwasher, Hood Fan, Microwave, Oven, Refrigerator, Stove |
| Basement Development | Finished |
| Basement Type | Full (finished) |
| Construction Style Attachment | Detached |
| Cooling Type | Central Air Conditioning |
| Exterior Finish | Concrete, Stone |
| Fireplace Present | Yes |
| Fireplace Total | 1 |
| Heating Fuel | Natural Gas |
| Heating Type | Forced Air |
| Stories Total | 3 |
| Type | House |
| Utility Water | Municipal Water |
Parking
| Attached Garage |
Land
| Acreage | No |
| Land Amenities | Park |
| Sewer | Sanitary Sewer |
| Size Depth | 68 Ft ,10 In |
| Size Frontage | 41 Ft ,11 In |
| Size Irregular | 41.99 X 68.9 Ft ; 0 |
| Size Total Text | 41.99 X 68.9 Ft ; 0 |
| Zoning Description | Residential |
Rooms
| Level | Type | Length | Width | Dimensions |
|---|---|---|---|---|
| Second Level | Laundry Room | 2.46 m | 1.82 m | 2.46 m x 1.82 m |
| Second Level | Primary Bedroom | 4.29 m | 4.41 m | 4.29 m x 4.41 m |
| Second Level | Other | 3.27 m | 2.54 m | 3.27 m x 2.54 m |
| Second Level | Bathroom | 2.69 m | 2.54 m | 2.69 m x 2.54 m |
| Second Level | Bedroom | 4.29 m | 3.83 m | 4.29 m x 3.83 m |
| Second Level | Bedroom | 4.62 m | 3.3 m | 4.62 m x 3.3 m |
| Second Level | Bedroom | 3.45 m | 3.81 m | 3.45 m x 3.81 m |
| Third Level | Loft | 4.29 m | 6.35 m | 4.29 m x 6.35 m |
| Main Level | Living Room | 3.55 m | 4.74 m | 3.55 m x 4.74 m |
| Main Level | Kitchen | 5.15 m | 3.65 m | 5.15 m x 3.65 m |
| Main Level | Dining Room | 3.45 m | 3.4 m | 3.45 m x 3.4 m |
Interested?
Contact us for more information
Gaurav Kapoor
Salesperson
gaurav-kapoor.c21.ca/

2733 Lancaster Road, Unit 121
Ottawa, Ontario K1B 0A9
(613) 317-2121
(613) 903-7703

































