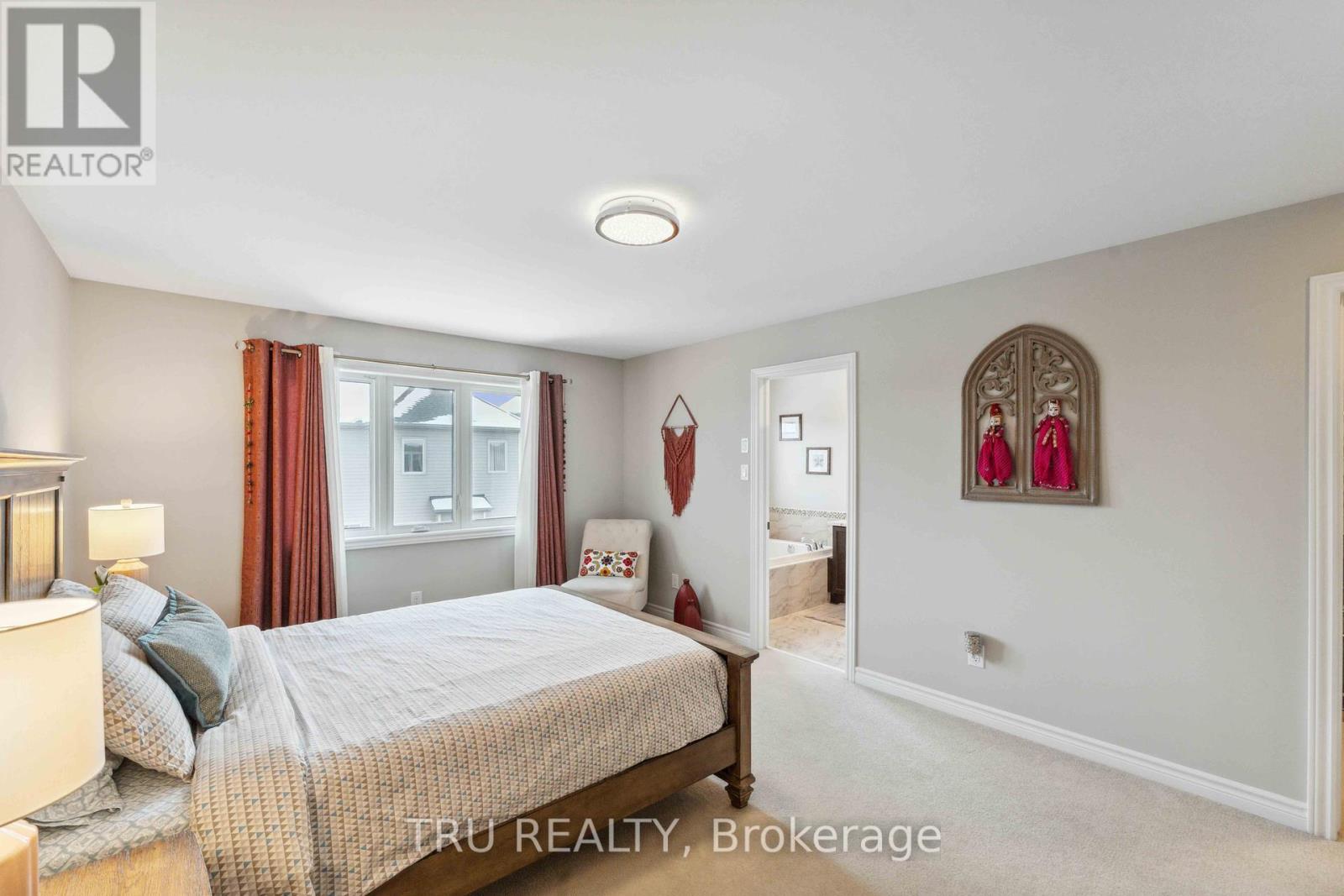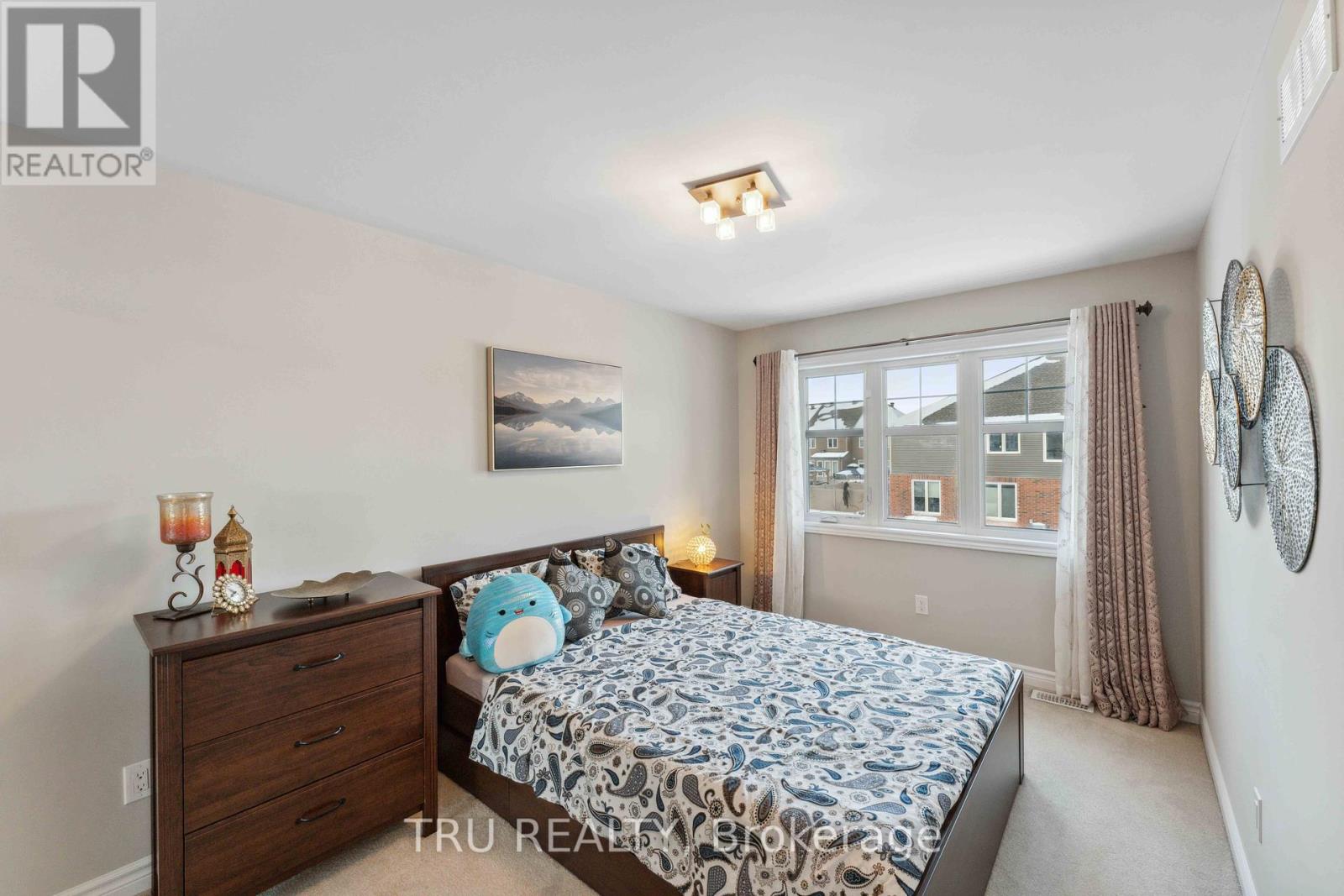234 Fergus Crescent Ottawa, Ontario K2J 3L7
$755,500
Wow! A Semi-Detached Home That Feels Like a Detached! Spanning an impressive 2,611 sq. ft. of living space, this is one of the largest semi-detached models built by any builder in Ottawa, offering the space and comfort of a single-family home. Step inside to 9-ft ceilings on the main floor, where an expansive living and dining area welcomes you. The thoughtfully designed layout includes a separate family room, a bright breakfast area, and a modern kitchen with stainless steel appliances. A powder room completes this level. Upstairs, the spacious primary bedroom features a walk-in closet and a luxurious 4-piece ensuite, complete with a newly upgraded stand-up shower (2024) and a relaxing tub. The second floor also offers three additional generously sized bedrooms, an upgraded main bathroom, and the convenience of an upper-level laundry room. The home boasts hardwood flooring throughout the main floor and upper-level hallway, with upgraded carpeting in all bedrooms and the basement. The fully finished lower level includes two large, bright windows and a 3-piece bath rough-in, providing excellent potential for additional living space. Recent updates include a beautifully landscaped backyard with interlock finishing, an interlock driveway with additional parking, a new accent wall in the dining room, an upgraded powder room, a newly upgraded ensuite shower, quartz countertops in the bathrooms, enhanced lighting and chandeliers throughout the home, and the addition of pot lights and smart home automation. Meticulously maintained and move-in ready, this home is waiting for its next owners! (id:19720)
Property Details
| MLS® Number | X11971584 |
| Property Type | Single Family |
| Community Name | 7703 - Barrhaven - Cedargrove/Fraserdale |
| Amenities Near By | Public Transit, Schools |
| Parking Space Total | 3 |
Building
| Bathroom Total | 3 |
| Bedrooms Above Ground | 4 |
| Bedrooms Total | 4 |
| Amenities | Fireplace(s) |
| Appliances | Garage Door Opener Remote(s), Dishwasher, Dryer, Hood Fan, Microwave, Refrigerator, Stove, Washer |
| Basement Development | Finished |
| Basement Type | Full (finished) |
| Construction Style Attachment | Semi-detached |
| Cooling Type | Central Air Conditioning, Air Exchanger |
| Exterior Finish | Brick, Vinyl Siding |
| Fire Protection | Security System |
| Fireplace Present | Yes |
| Fireplace Total | 1 |
| Foundation Type | Concrete |
| Half Bath Total | 1 |
| Heating Fuel | Natural Gas |
| Heating Type | Forced Air |
| Stories Total | 2 |
| Type | House |
| Utility Water | Municipal Water |
Parking
| Garage |
Land
| Acreage | No |
| Land Amenities | Public Transit, Schools |
| Landscape Features | Landscaped |
| Sewer | Sanitary Sewer |
| Size Depth | 98 Ft ,5 In |
| Size Frontage | 24 Ft ,7 In |
| Size Irregular | 24.61 X 98.43 Ft |
| Size Total Text | 24.61 X 98.43 Ft |
| Zoning Description | Residential |
Rooms
| Level | Type | Length | Width | Dimensions |
|---|---|---|---|---|
| Second Level | Primary Bedroom | 3.83 m | 5.02 m | 3.83 m x 5.02 m |
| Second Level | Bedroom 2 | 2.74 m | 3.65 m | 2.74 m x 3.65 m |
| Second Level | Bedroom 3 | 3.3 m | 3.35 m | 3.3 m x 3.35 m |
| Second Level | Bedroom 4 | 2.79 m | 4.26 m | 2.79 m x 4.26 m |
| Basement | Recreational, Games Room | 5.63 m | 7.36 m | 5.63 m x 7.36 m |
| Main Level | Living Room | 4.06 m | 6.09 m | 4.06 m x 6.09 m |
| Main Level | Dining Room | 2.33 m | 3.65 m | 2.33 m x 3.65 m |
| Main Level | Kitchen | 3.6 m | 2.74 m | 3.6 m x 2.74 m |
| Main Level | Family Room | 5.94 m | 3.35 m | 5.94 m x 3.35 m |
Interested?
Contact us for more information
Yogesh Kalyani
Salesperson

403 Bank Street
Ottawa, Ontario K2P 1Y6
(343) 300-6200





















































