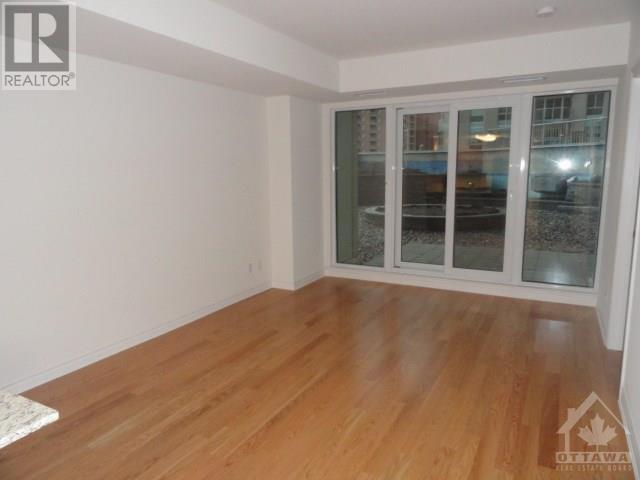234 Rideau Street Unit#209 Ottawa, Ontario K1N 5X8
$2,095 Monthly
Available December 1. Modern One Bedroom Condo + parking w/western Exposure, in Prestigious Claridge Plaza 2. This condo rental rarely comes available due to its unique Oversized Private Patio on courtyard side. Includes Gleaming Hardwood, Granite Countertops, 6 Appliances Including In-Unit Laundry. Walk to Parliament, Byward Market, Rideau Centre & Downtown. Includes Access to 'Plaza Club', a Fitness Centre with Indoor Pool, Sauna, Exercise Rm & Private Lounge. Building Offers 24 Hour Security. Includes parking and storage locker. Available immediate. Heat/AC/Water included, electricity extra at approx.$50/month. ***No pets please*** (id:19720)
Property Details
| MLS® Number | 1418542 |
| Property Type | Single Family |
| Neigbourhood | Claridge Plaza 2 |
| Amenities Near By | Public Transit, Recreation Nearby |
| Features | Balcony |
| Parking Space Total | 1 |
| Structure | Patio(s) |
Building
| Bathroom Total | 1 |
| Bedrooms Above Ground | 1 |
| Bedrooms Total | 1 |
| Amenities | Party Room, Storage - Locker, Laundry - In Suite, Exercise Centre |
| Appliances | Refrigerator, Dishwasher, Dryer, Microwave Range Hood Combo, Stove, Washer |
| Basement Development | Unfinished |
| Basement Type | Full (unfinished) |
| Constructed Date | 2011 |
| Cooling Type | Central Air Conditioning |
| Exterior Finish | Concrete |
| Fire Protection | Security |
| Flooring Type | Hardwood, Tile |
| Heating Fuel | Natural Gas |
| Heating Type | Forced Air |
| Stories Total | 1 |
| Type | Apartment |
| Utility Water | Municipal Water |
Parking
| Underground |
Land
| Acreage | No |
| Land Amenities | Public Transit, Recreation Nearby |
| Sewer | Municipal Sewage System |
| Size Irregular | 0 Ft X 0 Ft |
| Size Total Text | 0 Ft X 0 Ft |
| Zoning Description | Residential |
Rooms
| Level | Type | Length | Width | Dimensions |
|---|---|---|---|---|
| Main Level | Living Room/dining Room | 16'6" x 11'0" | ||
| Main Level | Kitchen | 10'1" x 6'3" | ||
| Main Level | Laundry Room | Measurements not available | ||
| Main Level | Primary Bedroom | 13'0" x 9'0" |
https://www.realtor.ca/real-estate/27596394/234-rideau-street-unit209-ottawa-claridge-plaza-2
Interested?
Contact us for more information

Paul Franchuk
Salesperson
www.paulfranchuk.com/

344 O'connor Street
Ottawa, ON K2P 1W1
(613) 563-1155
(613) 563-8710
www.hallmarkottawa.com














