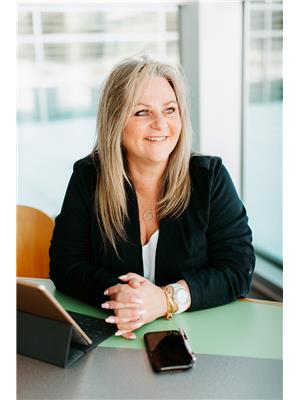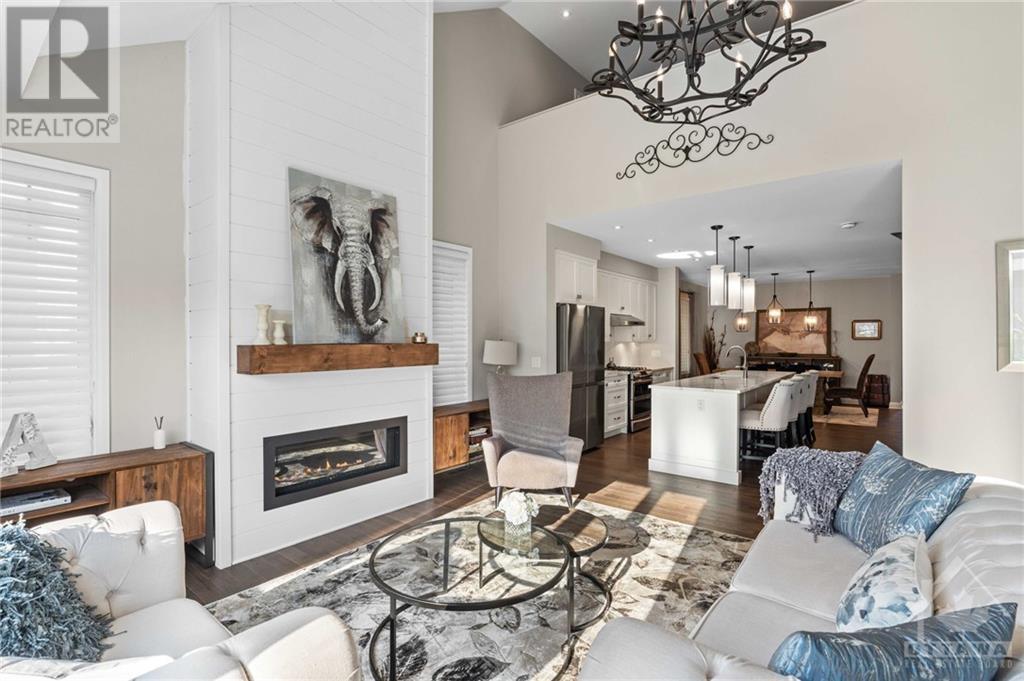236 Kilspindie Ridge Ottawa, Ontario K2J 6A4
$1,329,800
Stunning Bungalow w/Expansive Loft, Luxury Finishes, & Premium Recreational Spaces! This one-of-a-kind bungalow has 2 bdrms on the main lev. incl. Primary Suite w/dual closets, custom built-ins, spa-like ensuite. Office w/built-in ceiling speakers & camera security. Oak Hdwd throughout main level, loft, & upper hall. Open-concept Kitchen w/10 ft Quartz Island, extended cabinetry, & stainless appl. Liv Rm w/ceilings open to loft above, w/striking Gas FP. Boasting a 900 sq ft loft w/2 bdrms, full bath, & living area. Low Lev. incl. Golf Simulator w/a variety of games, doubles as home theater. Bar area, gym & full bath & an insulated, soundproofed rm perfect for musicians or anyone who wants to let loose without disturbing the rest of the house. Extended driveway & large garage, this property is ideal for families, multi-generational living, or those seeking a retirement retreat. Experience unparalleled comfort, style, & functionality in this extraordinary home! 24 Hr Irrev on all Offers. (id:19720)
Property Details
| MLS® Number | 1419095 |
| Property Type | Single Family |
| Neigbourhood | Stonebridge |
| Amenities Near By | Golf Nearby, Shopping, Water Nearby |
| Community Features | Family Oriented |
| Features | Gazebo, Automatic Garage Door Opener |
| Parking Space Total | 5 |
| Structure | Deck, Porch |
Building
| Bathroom Total | 4 |
| Bedrooms Above Ground | 4 |
| Bedrooms Total | 4 |
| Appliances | Refrigerator, Dishwasher, Dryer, Hood Fan, Microwave, Stove, Washer, Blinds |
| Architectural Style | Bungalow |
| Basement Development | Finished |
| Basement Type | Full (finished) |
| Constructed Date | 2017 |
| Construction Style Attachment | Detached |
| Cooling Type | Central Air Conditioning, Air Exchanger |
| Exterior Finish | Brick, Siding |
| Fireplace Present | Yes |
| Fireplace Total | 1 |
| Fixture | Drapes/window Coverings |
| Flooring Type | Wall-to-wall Carpet, Hardwood, Tile |
| Foundation Type | Poured Concrete |
| Heating Fuel | Natural Gas |
| Heating Type | Forced Air |
| Stories Total | 1 |
| Type | House |
| Utility Water | Municipal Water |
Parking
| Attached Garage | |
| Surfaced |
Land
| Acreage | No |
| Land Amenities | Golf Nearby, Shopping, Water Nearby |
| Landscape Features | Partially Landscaped |
| Sewer | Municipal Sewage System |
| Size Depth | 134 Ft ,11 In |
| Size Frontage | 47 Ft ,1 In |
| Size Irregular | 47.06 Ft X 134.91 Ft |
| Size Total Text | 47.06 Ft X 134.91 Ft |
| Zoning Description | Residential |
Rooms
| Level | Type | Length | Width | Dimensions |
|---|---|---|---|---|
| Second Level | Bedroom | 12'6" x 28'5" | ||
| Second Level | 4pc Bathroom | 5'2" x 9'0" | ||
| Second Level | Bedroom | 12'1" x 10'2" | ||
| Second Level | Loft | 12'9" x 12'11" | ||
| Basement | Recreation Room | 21'8" x 29'3" | ||
| Basement | Gym | 14'10" x 18'9" | ||
| Basement | 4pc Bathroom | 10'2" x 5'8" | ||
| Basement | Other | 26'0" x 24'3" | ||
| Basement | Other | 10'2" x 17'8" | ||
| Main Level | Foyer | 5'10" x 11'4" | ||
| Main Level | Office | 12'2" x 13'3" | ||
| Main Level | Dining Room | 18'7" x 13'3" | ||
| Main Level | Bedroom | 12'6" x 11'9" | ||
| Main Level | 4pc Bathroom | 5'1" x 9'3" | ||
| Main Level | Kitchen | 14'10" x 13'1" | ||
| Main Level | Living Room | 23'8" x 16'1" | ||
| Main Level | Primary Bedroom | 17'11" x 20'6" | ||
| Main Level | 5pc Ensuite Bath | 12'6" x 8'5" | ||
| Main Level | Other | 6'9" x 6'2" | ||
| Main Level | Laundry Room | 5'1" x 3'4" |
https://www.realtor.ca/real-estate/27617070/236-kilspindie-ridge-ottawa-stonebridge
Interested?
Contact us for more information

Jan Ayres
Broker
www.janayres.com/
https://www.facebook.com/OttawaMilitaryRelocation/
https://www.linkedin.com/in/jan-ayres-cd-874a3a14/
1079 Somerset St. W
Ottawa, Ontario K1Y 3C6
(888) 311-1172
www.joinreal.com/

































