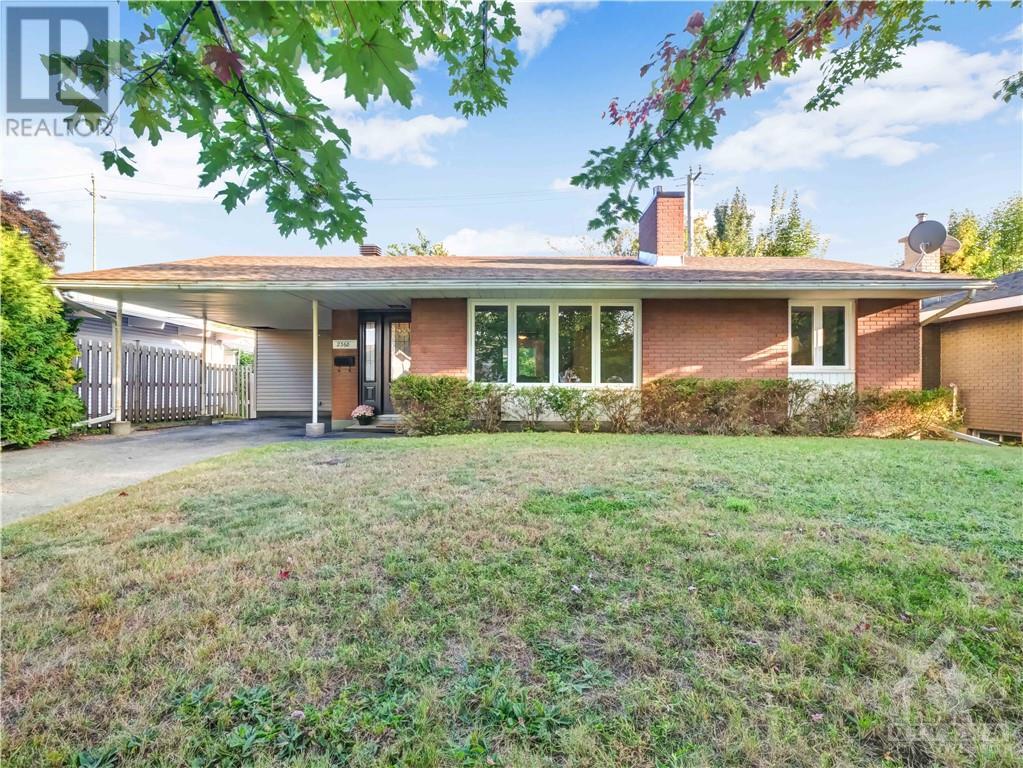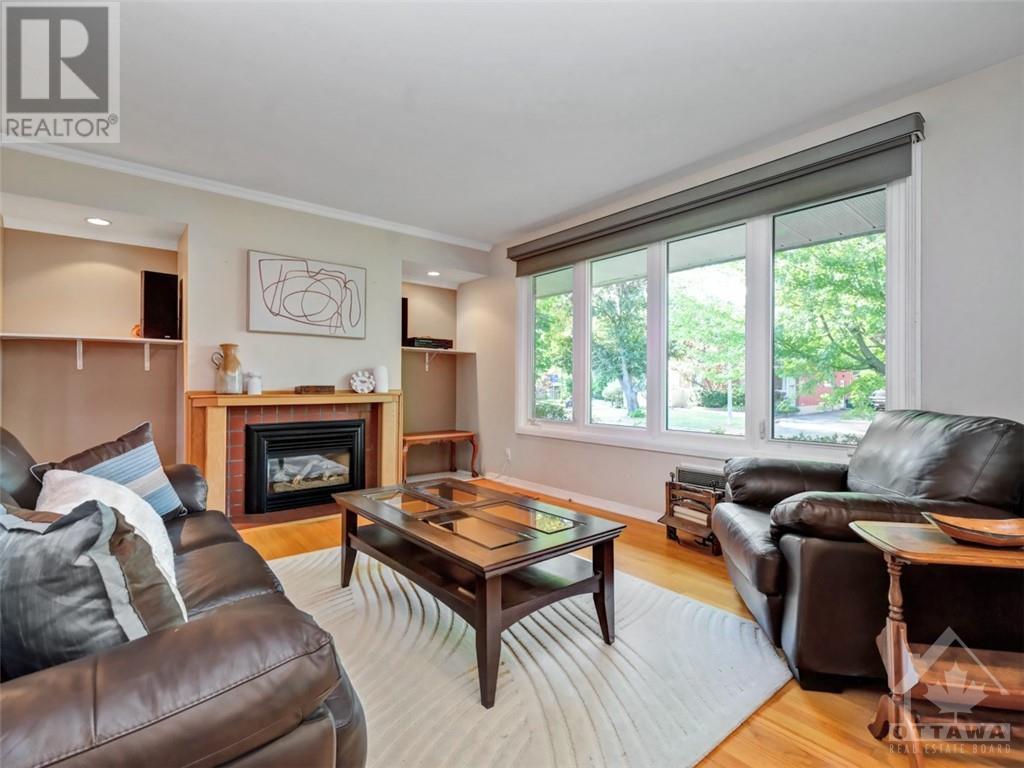2368 Riley Avenue Ottawa, Ontario K2C 1J9
$579,900
Delightful 2-bedroom bungalow, brimming with character and opportunity! Step inside to discover an open living space that invites you to unwind. The living room features expansive windows overlooking the beautiful mature trees of the neighbourhood, and is made cozy by the central gas fireplace. Two bedrooms with large closets provide ample storage. The full bathroom is freshly painted and bright.The kitchen is a blank canvas awaiting your personal touch—bring your renovation ideas to life and create the culinary haven of your dreams! The finished basement provides additional living space, perfect for a cozy family room, home office, or play area. Outside, the large backyard offers ample room for summer barbecues, gardening, or simply relaxing in the sun. Finally, the carport and side entrance make everyday transitions a breeze, no brushing the snow off in the morning, just get out and go. Roof 2019 AC 2015 Don’t miss this opportunity! *Some photos virtually staged (id:19720)
Property Details
| MLS® Number | 1410519 |
| Property Type | Single Family |
| Neigbourhood | Queensway Terrace South |
| Amenities Near By | Public Transit |
| Parking Space Total | 3 |
Building
| Bathroom Total | 2 |
| Bedrooms Above Ground | 2 |
| Bedrooms Total | 2 |
| Appliances | Refrigerator, Dryer, Stove, Washer |
| Architectural Style | Bungalow |
| Basement Development | Partially Finished |
| Basement Type | Full (partially Finished) |
| Constructed Date | 1961 |
| Construction Style Attachment | Detached |
| Cooling Type | Central Air Conditioning |
| Exterior Finish | Brick, Siding |
| Flooring Type | Hardwood, Tile, Vinyl |
| Foundation Type | Poured Concrete |
| Heating Fuel | Natural Gas |
| Heating Type | Forced Air |
| Stories Total | 1 |
| Type | House |
| Utility Water | Municipal Water |
Parking
| Carport |
Land
| Acreage | No |
| Land Amenities | Public Transit |
| Sewer | Municipal Sewage System |
| Size Depth | 90 Ft |
| Size Frontage | 56 Ft |
| Size Irregular | 56 Ft X 90 Ft |
| Size Total Text | 56 Ft X 90 Ft |
| Zoning Description | Residential R1 |
Rooms
| Level | Type | Length | Width | Dimensions |
|---|---|---|---|---|
| Lower Level | Den | 13'9" x 11'4" | ||
| Lower Level | Recreation Room | 10'8" x 12'5" | ||
| Lower Level | 4pc Bathroom | 4'9" x 7'8" | ||
| Lower Level | Other | 7'0" x 6'6" | ||
| Lower Level | Laundry Room | 11'2" x 8'5" | ||
| Main Level | Primary Bedroom | 11'9" x 10'8" | ||
| Main Level | Bedroom | 9'0" x 8'9" | ||
| Main Level | Dining Room | 9'2" x 10'0" | ||
| Main Level | Kitchen | 13'5" x 15'2" | ||
| Main Level | 4pc Bathroom | 4'9" x 10'2" | ||
| Main Level | Living Room | 17'6" x 11'9" |
https://www.realtor.ca/real-estate/27455826/2368-riley-avenue-ottawa-queensway-terrace-south
Interested?
Contact us for more information
Angela Prescott
Salesperson

1723 Carling Avenue, Suite 1
Ottawa, Ontario K2A 1C8
(613) 725-1171
(613) 725-3323
www.teamrealty.ca


























