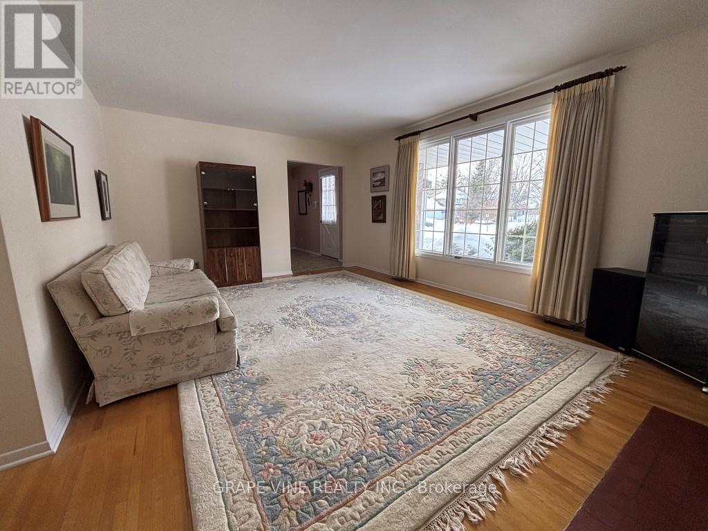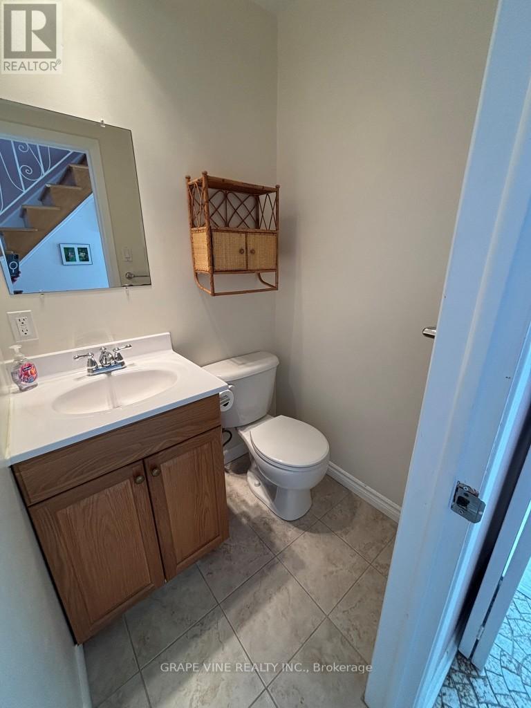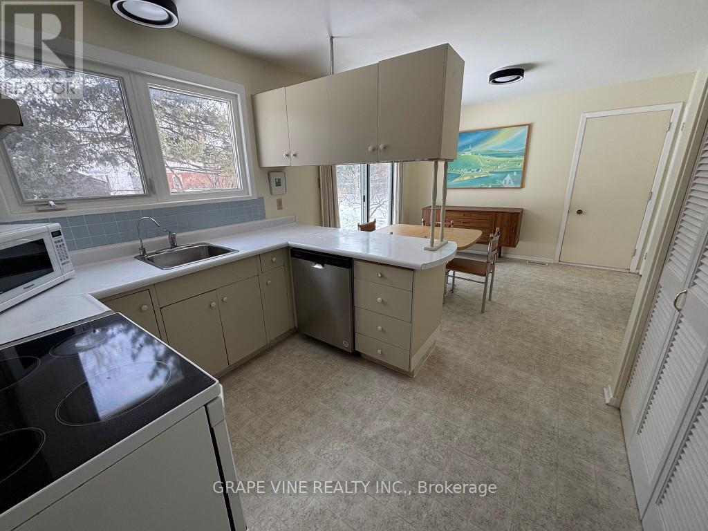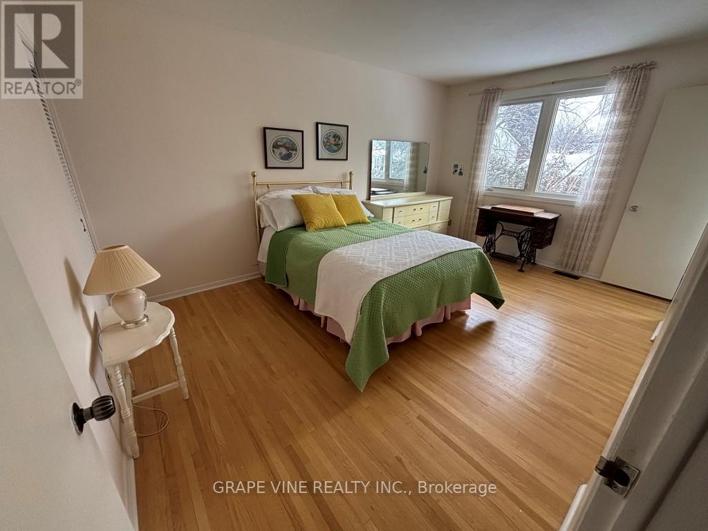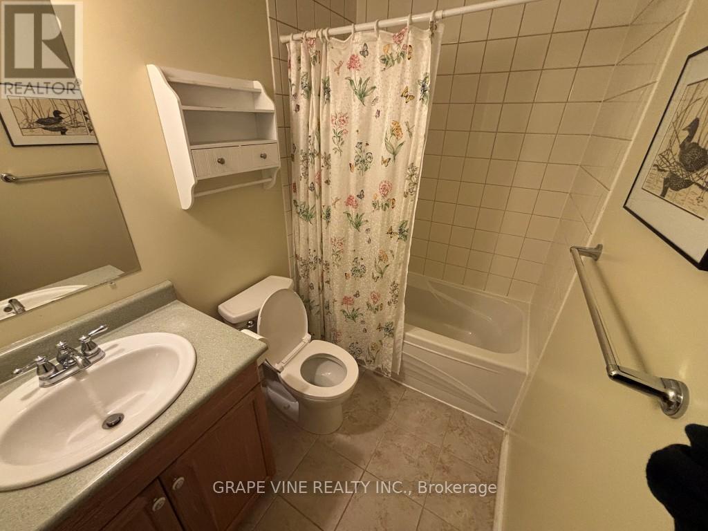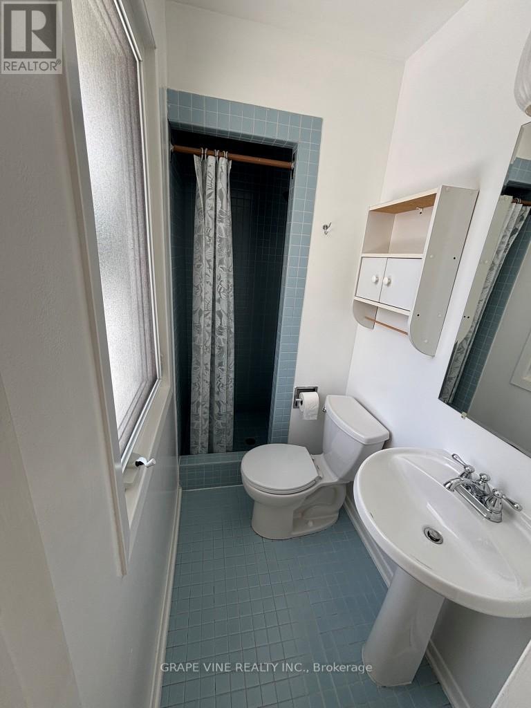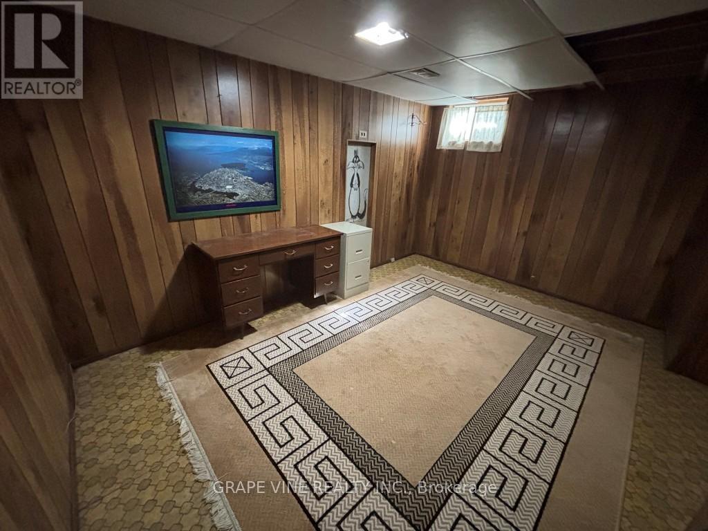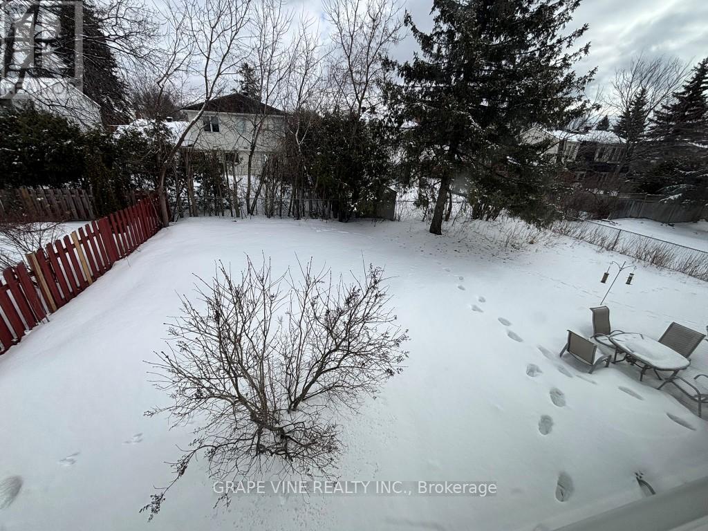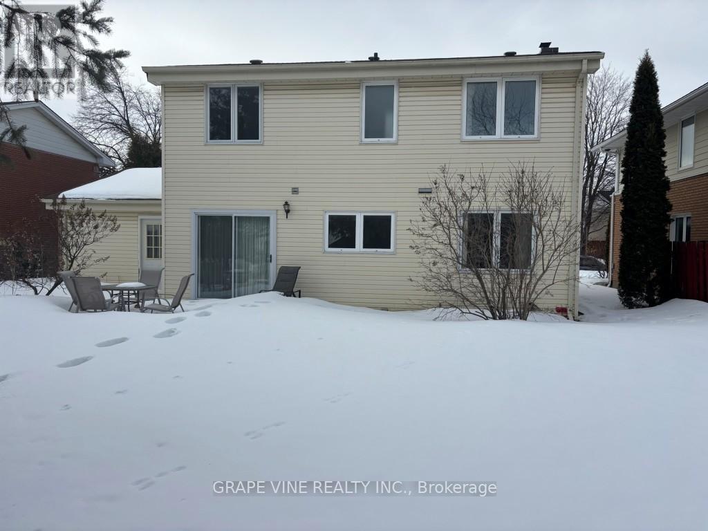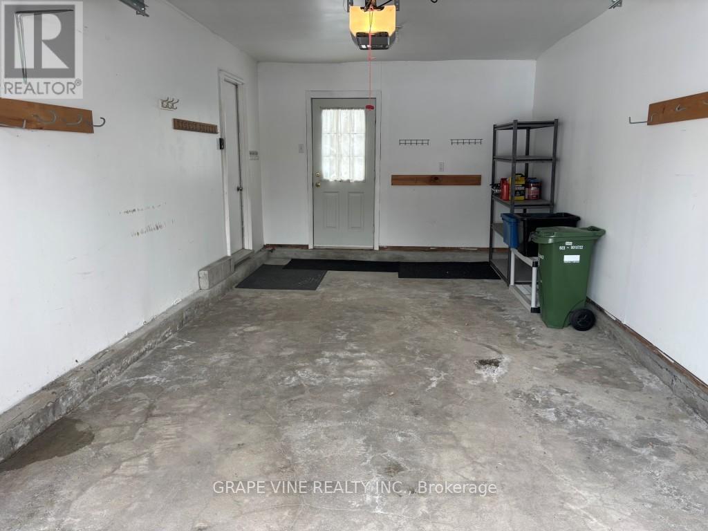Call Us: 613-457-5000
2371 Briar Hill Drive Ottawa, Ontario K1H 7A7
4 Bedroom
2 Bathroom
1,500 - 2,000 ft2
Fireplace
Central Air Conditioning
Forced Air
$824,999
Welcome to the amazing neighbourhood of "Guildwood Estates" and this well maintained 2 storey home at 2371 Briar Hill Drive. You'll enjoy the conveniences of living in this well-built and functionally laid-out property that includes 4 bedrooms, 3 bathrooms, an attached garage, and a fully fenced rear yard. The partially finished basement adds further living space with an open rec room area and a utility room. Experience the conveniences of living in this amazing family-oriented area, only 2km away from the Ottawa General Hospital! (id:19720)
Property Details
| MLS® Number | X12020820 |
| Property Type | Single Family |
| Community Name | 3609 - Guildwood Estates - Urbandale Acres |
| Parking Space Total | 5 |
Building
| Bathroom Total | 2 |
| Bedrooms Above Ground | 4 |
| Bedrooms Total | 4 |
| Amenities | Fireplace(s) |
| Basement Development | Finished |
| Basement Type | N/a (finished) |
| Construction Style Attachment | Detached |
| Cooling Type | Central Air Conditioning |
| Exterior Finish | Vinyl Siding, Brick |
| Fireplace Present | Yes |
| Fireplace Total | 1 |
| Foundation Type | Poured Concrete |
| Half Bath Total | 1 |
| Heating Fuel | Natural Gas |
| Heating Type | Forced Air |
| Stories Total | 2 |
| Size Interior | 1,500 - 2,000 Ft2 |
| Type | House |
| Utility Water | Municipal Water |
Parking
| Attached Garage | |
| Garage |
Land
| Acreage | No |
| Sewer | Sanitary Sewer |
| Size Depth | 100 Ft |
| Size Frontage | 60 Ft |
| Size Irregular | 60 X 100 Ft |
| Size Total Text | 60 X 100 Ft |
Rooms
| Level | Type | Length | Width | Dimensions |
|---|---|---|---|---|
| Second Level | Primary Bedroom | 4.6 m | 3.17 m | 4.6 m x 3.17 m |
| Second Level | Bedroom 2 | 3.47 m | 2.87 m | 3.47 m x 2.87 m |
| Second Level | Bedroom 3 | 3.47 m | 2.86 m | 3.47 m x 2.86 m |
| Second Level | Bedroom 4 | 2.59 m | 3.17 m | 2.59 m x 3.17 m |
| Second Level | Bathroom | 2.23 m | 1.16 m | 2.23 m x 1.16 m |
| Second Level | Bathroom | 2.41 m | 1.25 m | 2.41 m x 1.25 m |
| Main Level | Living Room | 5.27 m | 3.96 m | 5.27 m x 3.96 m |
| Main Level | Dining Room | 2.77 m | 3.47 m | 2.77 m x 3.47 m |
| Main Level | Kitchen | 5.7 m | 3.65 m | 5.7 m x 3.65 m |
Contact Us
Contact us for more information

Jeffrey Usher
Broker of Record
www.grapevine.ca/
Grape Vine Realty Inc.
48 Cinnabar Way
Ottawa, Ontario K2S 1Y6
48 Cinnabar Way
Ottawa, Ontario K2S 1Y6
(613) 829-1000
(613) 695-9088



